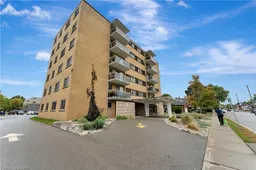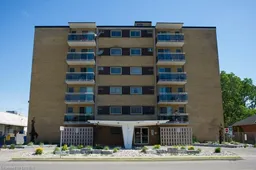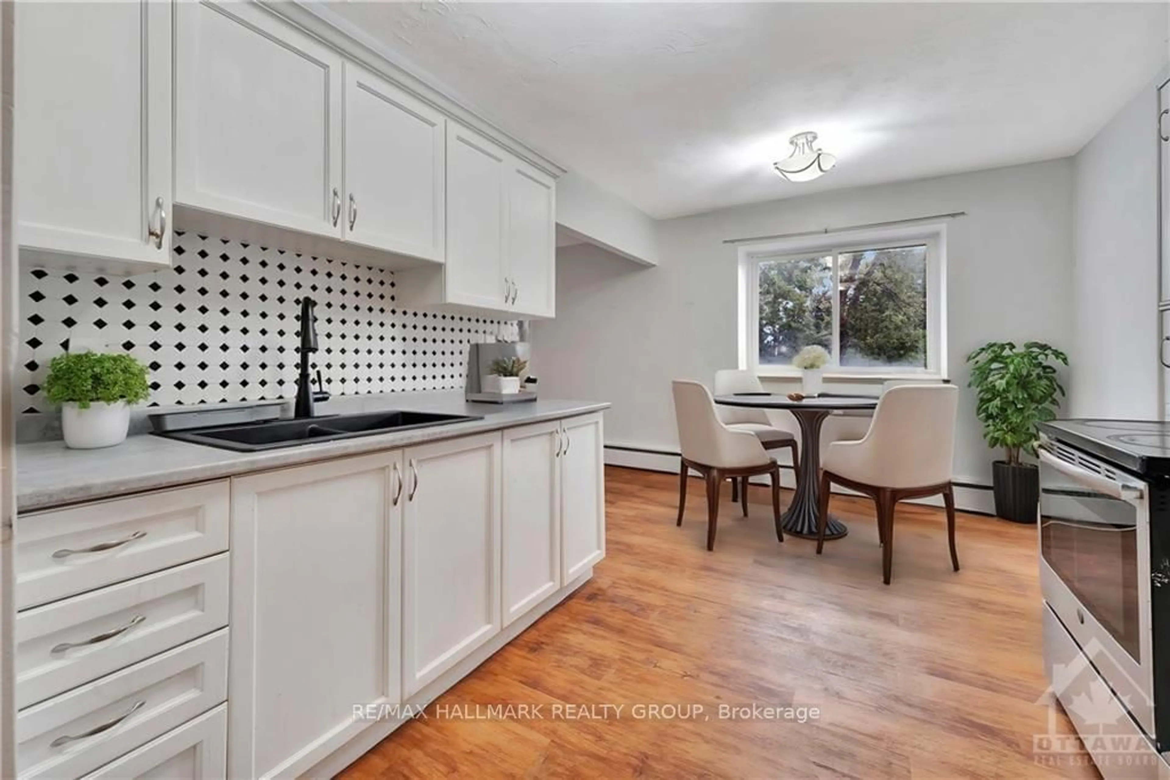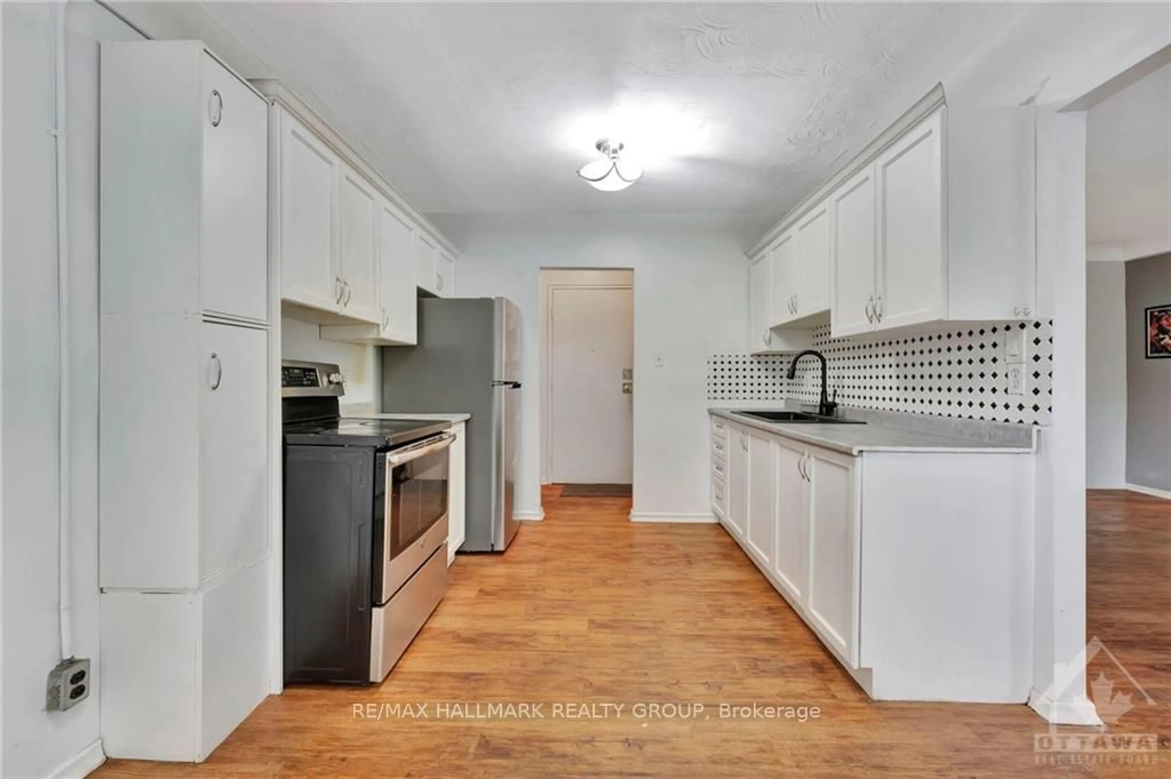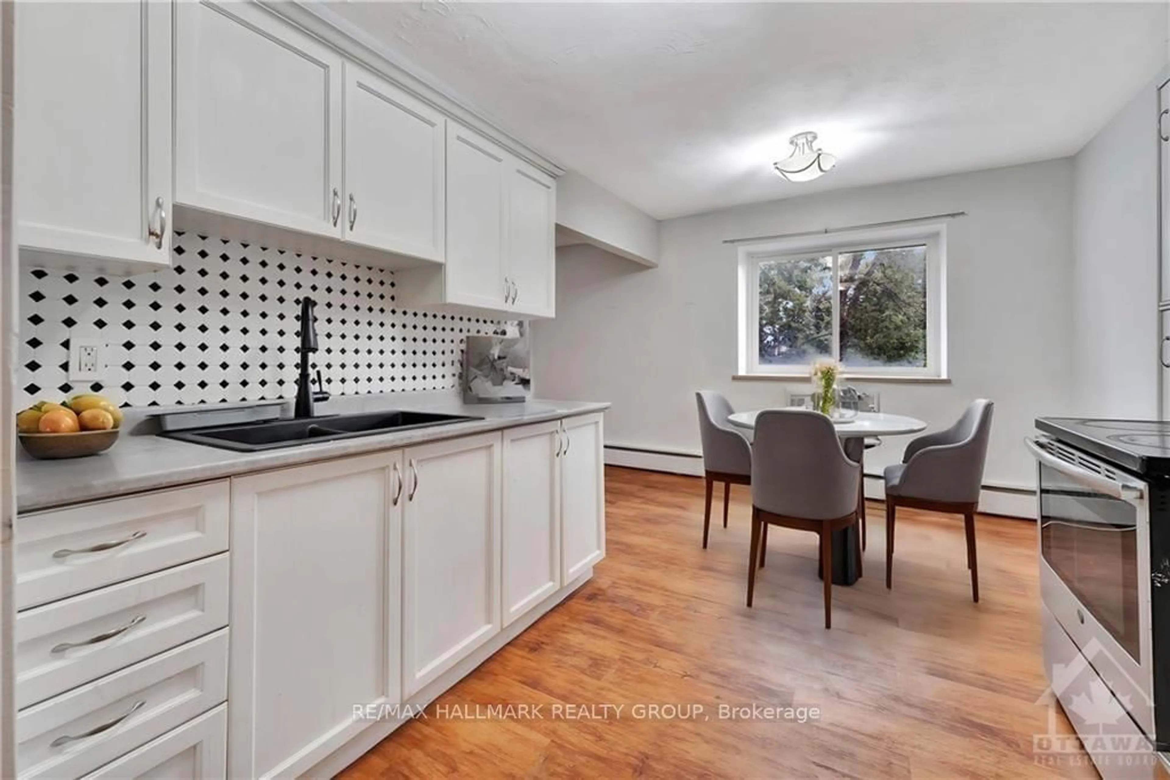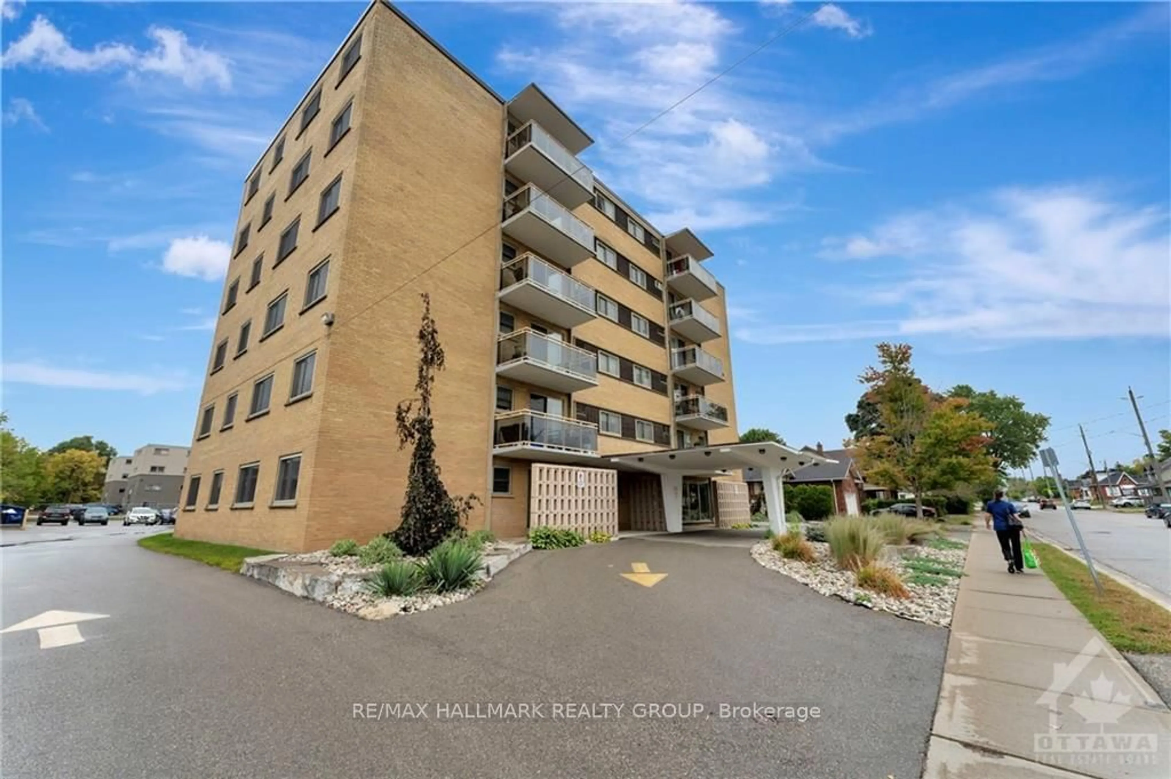
87 ST GEORGE St #206, Brantford, Ontario N3R 1V5
Contact us about this property
Highlights
Estimated ValueThis is the price Wahi expects this property to sell for.
The calculation is powered by our Instant Home Value Estimate, which uses current market and property price trends to estimate your home’s value with a 90% accuracy rate.Not available
Price/Sqft-
Est. Mortgage$1,585/mo
Maintenance fees$817/mo
Tax Amount (2024)$1,549/yr
Days On Market211 days
Description
Flooring: Tile, Attention first-time home buyers, empty nesters, and investors! Welcome to "Camelot Towers" where a rare opportunity to own a 3-bedroom unit is now available! This bright and spacious unit includes 1 parking space and locker, and is conveniently located near highway access and shopping. The unit features include; large windows for abundant natural light and generous sized bedrooms.The well appointed kitchen boasts modern white cabinetry, a stylish backsplash, and stainless steel appliances. A cozy dinette area, large living space, private balcony, and renovated bathroom complete the unit. Laundry is on the same floor, with a party room and games room available for entertaining. Come and take a look at this gem of a unit, a great investment and addition to any real estate portfolio!, Flooring: Laminate
Property Details
Interior
Features
Exterior
Features
Parking
Garage spaces -
Garage type -
Total parking spaces 1
Condo Details
Inclusions
Property History
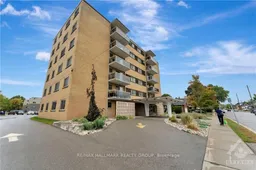
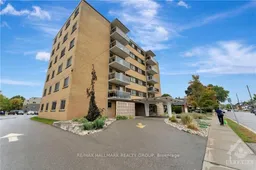 19
19