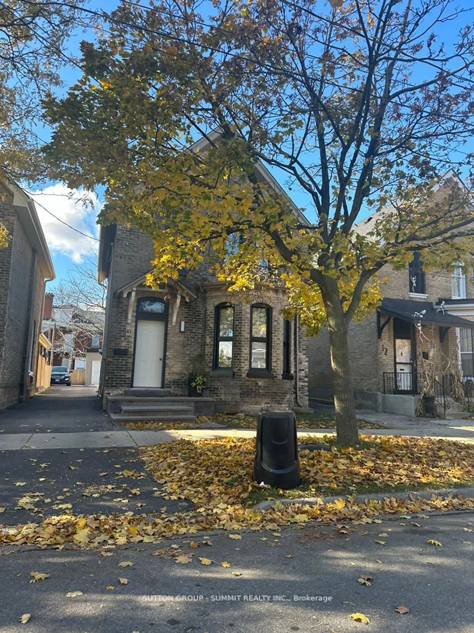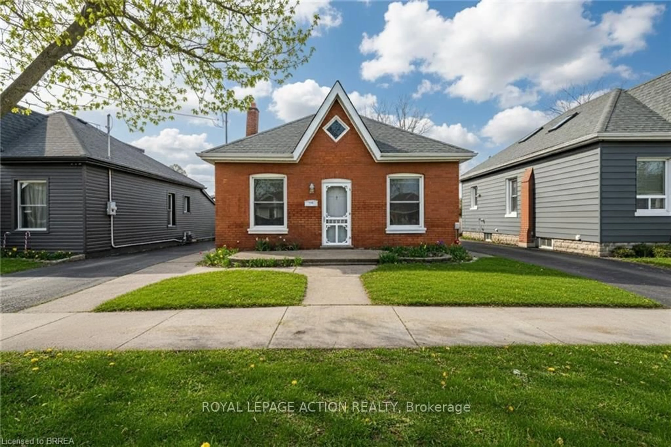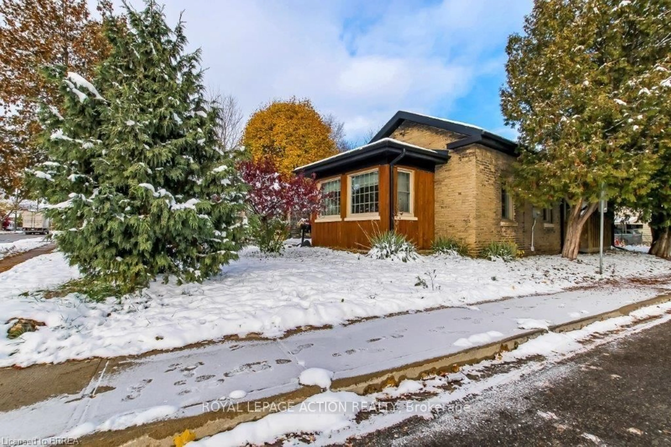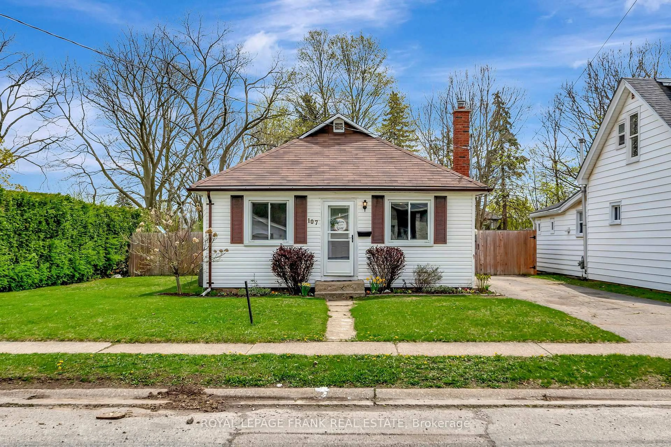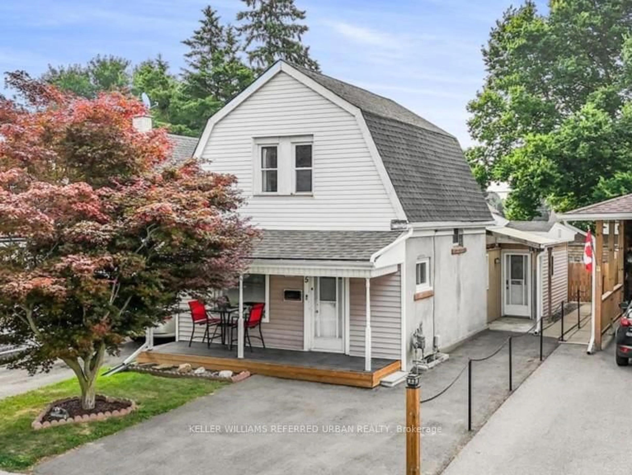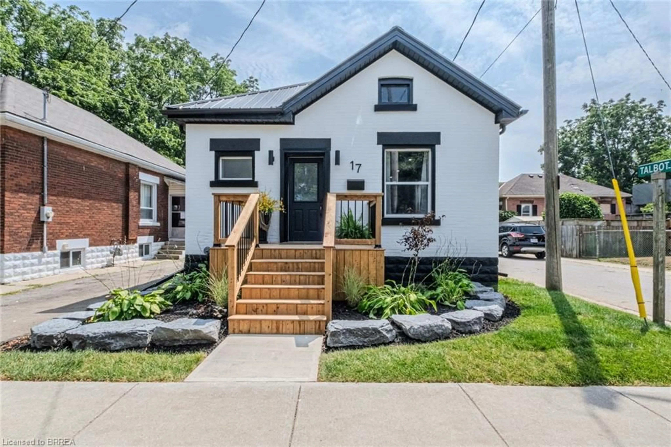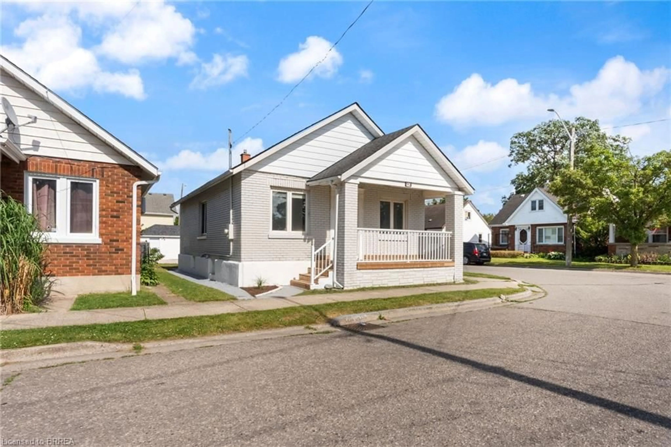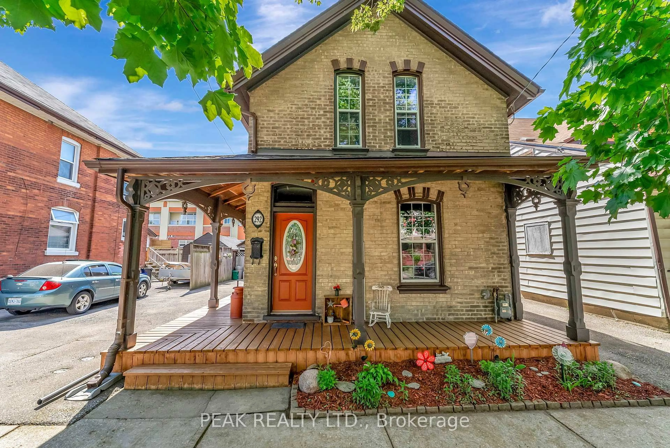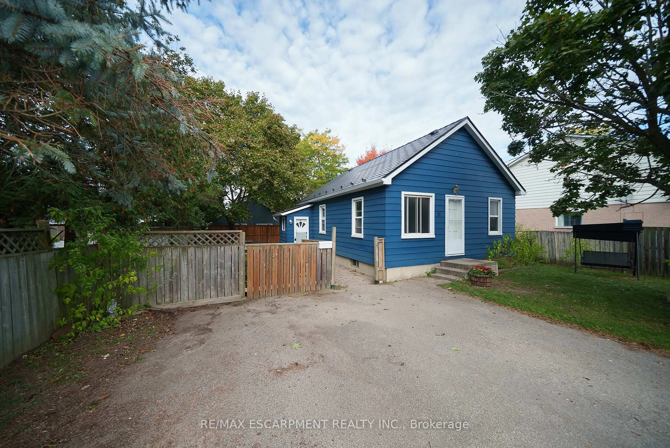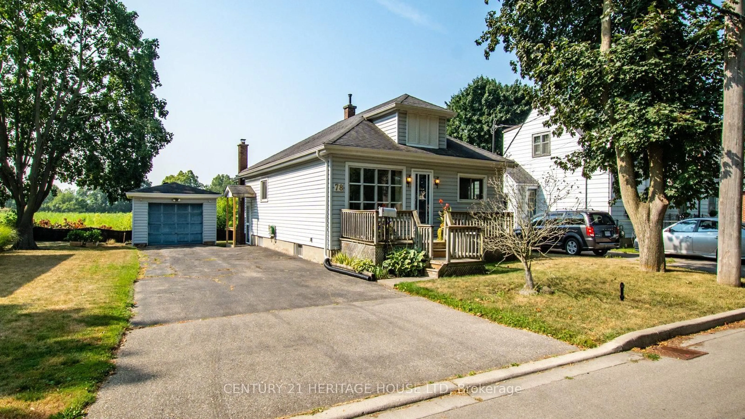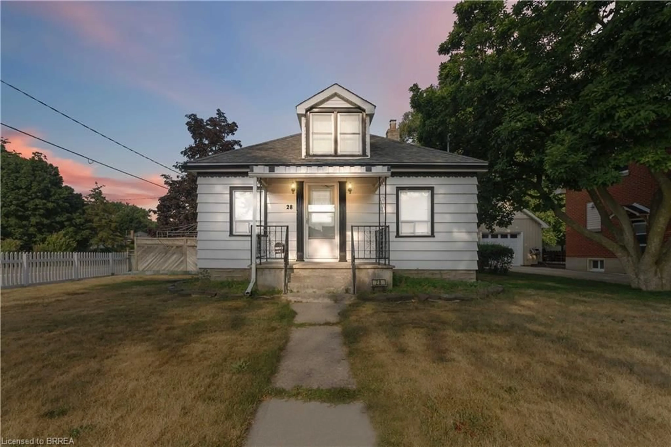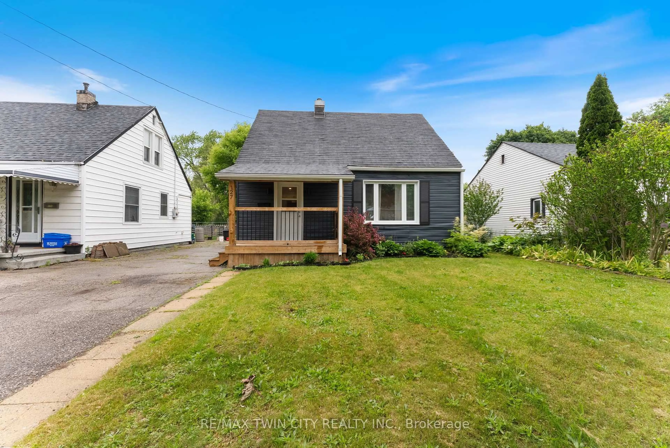Discover this delightful, detached all-brick 1.5-storey cottage-style home in the desirable Terrace Hill community. From the moment you arrive, you'll feel right at home with its inviting curb appeal and charming front porch.
Step inside to a beautifully updated interior where classic charm meets modern convenience. The main floor features modern cabinets in the kitchen and sleek luxury vinyl flooring. Enjoy the ease of main floor laundry. A stunning new cherry wood staircase leads you to the second floor, where you'll find a versatile bonus family room—perfect for movie nights or a quiet retreat.
The bedrooms offer smart solutions with built-in cabinets, maximizing space and style.
Outside, the great outdoor space includes both the charming front porch and a spacious back porch, ideal for entertaining or relaxing. The private backyard is a serene haven, fully fenced for your enjoyment.
Located in sought-after Terrace Hill, you'll love the friendly community and easy access to local amenities, and just steps away from Brantford Hospital.
This is more than just a house; it's a place to call home.
Inclusions: Dryer,Gas Stove,Refrigerator,Stove,Washer,Window Coverings,Fridge Is In As-Is Condition
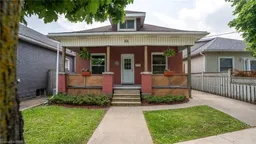 41
41

