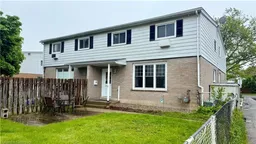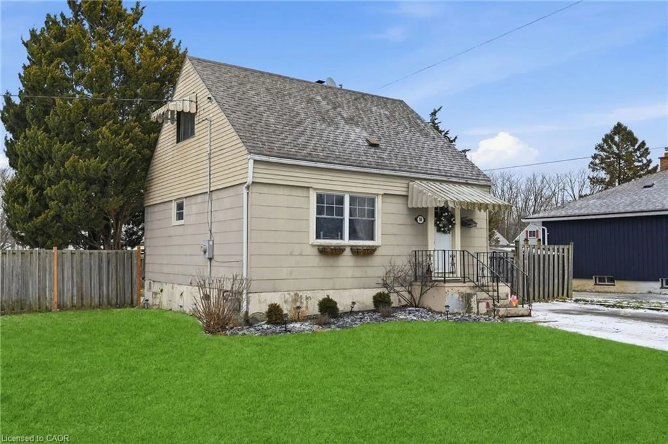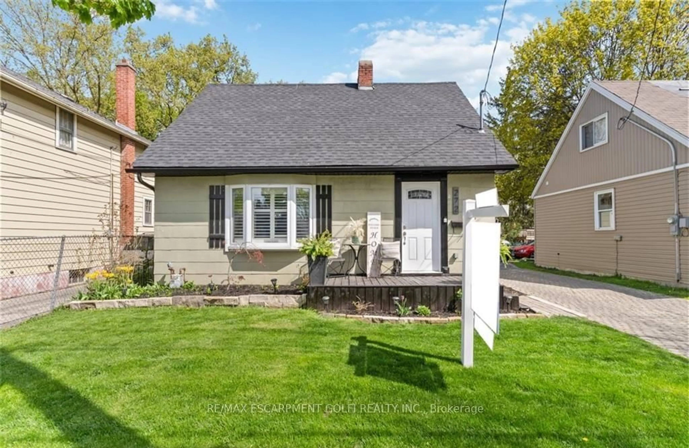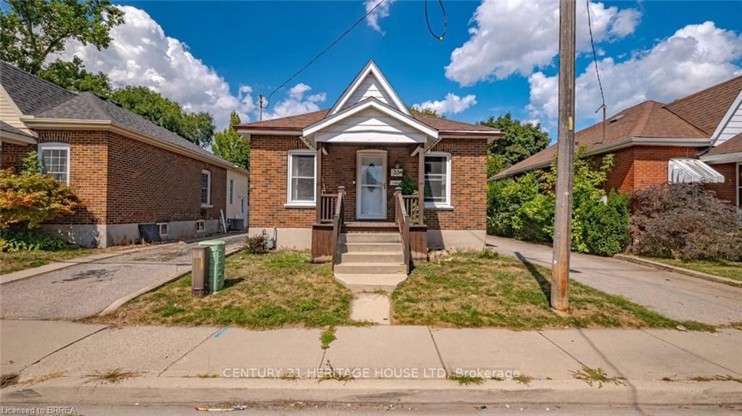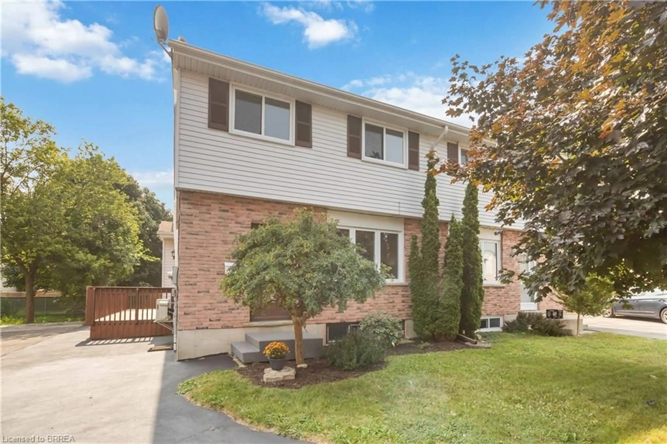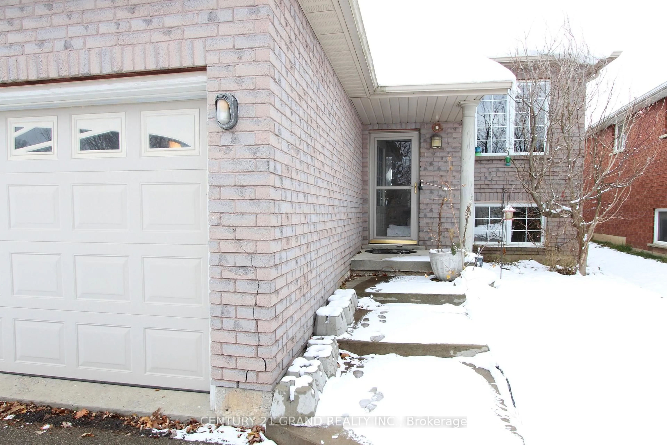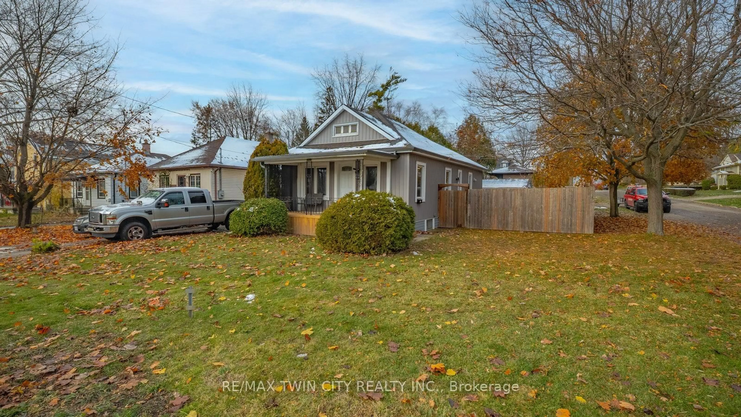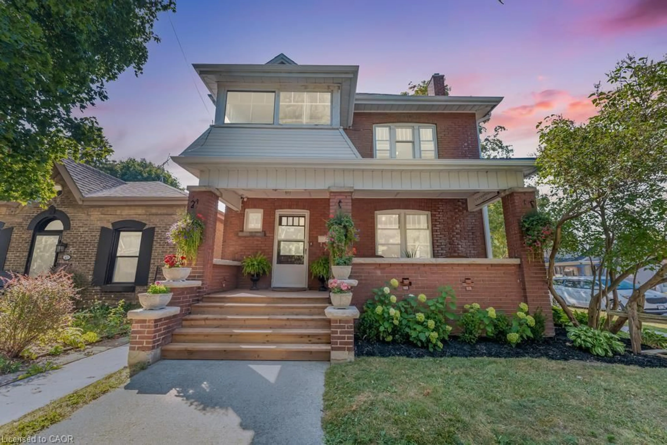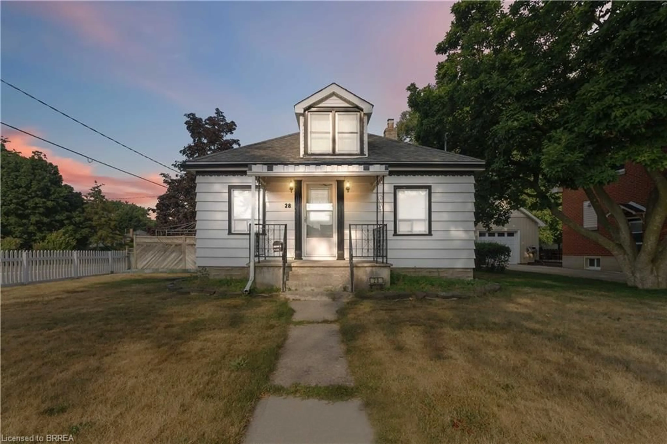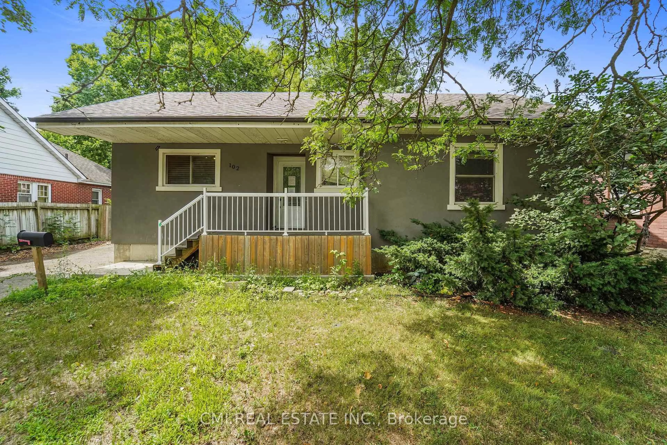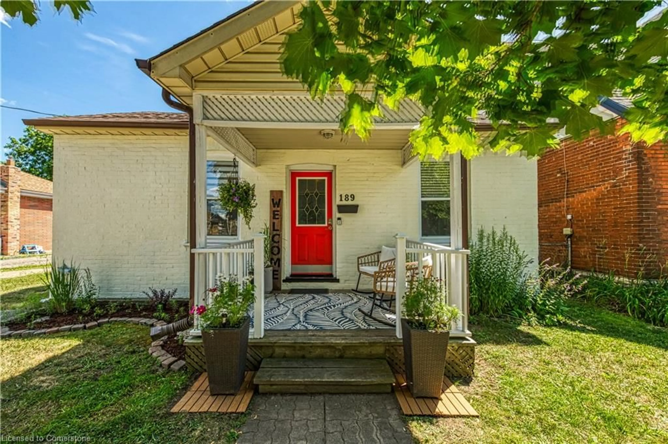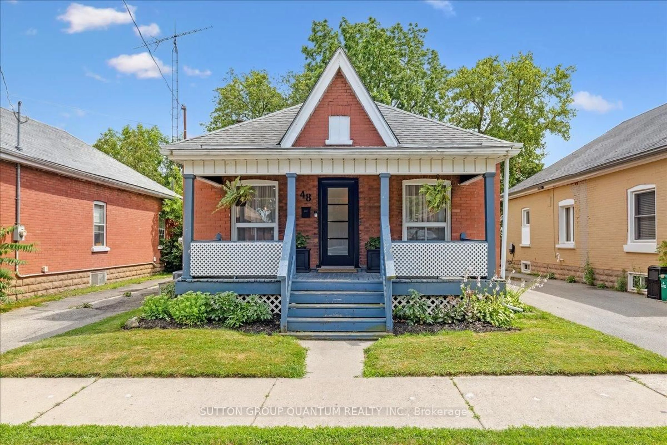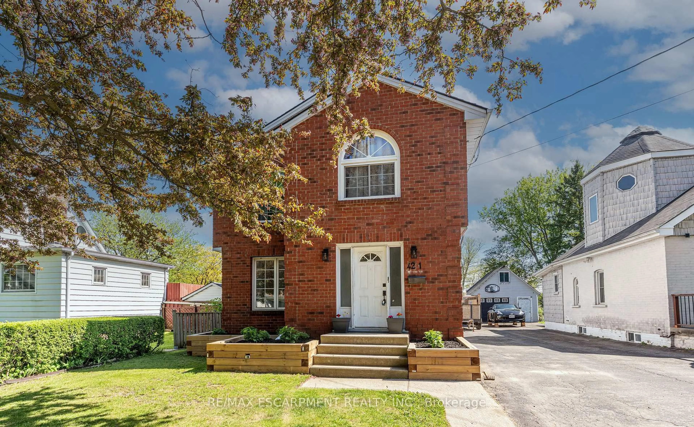This is affordable home ownership that won't break the bank. And best of all, Immediate Possession is available! If you need a home that's close to Highway 403 and central to everything that Brantford has to offer its time for you to hop on up and see what you've been missing! Main floor features include a large living room with big windows allowing lots of sunshine into the home. The kitchen has everything you will need including tons of cupboard space for your pots, pans and dishware. A dining space and 2-piece bathroom round out the main floor. The 2nd level is all about sleeping. 3 bedrooms, a full 4-piece bathroom and an additional closet in the hallway. Head down to the basement and you will see an updated recreation room, fully recarpeted with pot lighting. It’s a great space to kick it and enjoy your favourite sports game or invite your best friends over for a game’s night. There is also additional unfinished basement space and laundry facilities in the utility room. 1 parking space included and a fully fenced yard. Call today and book your viewing now! Make your offer TODAY!
Inclusions: Negotiable
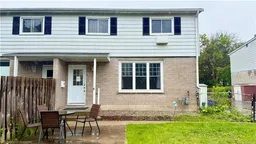 30
30