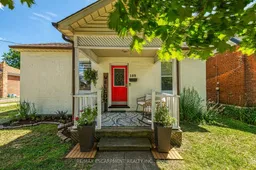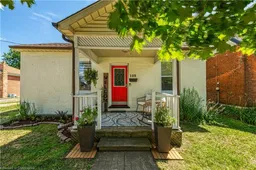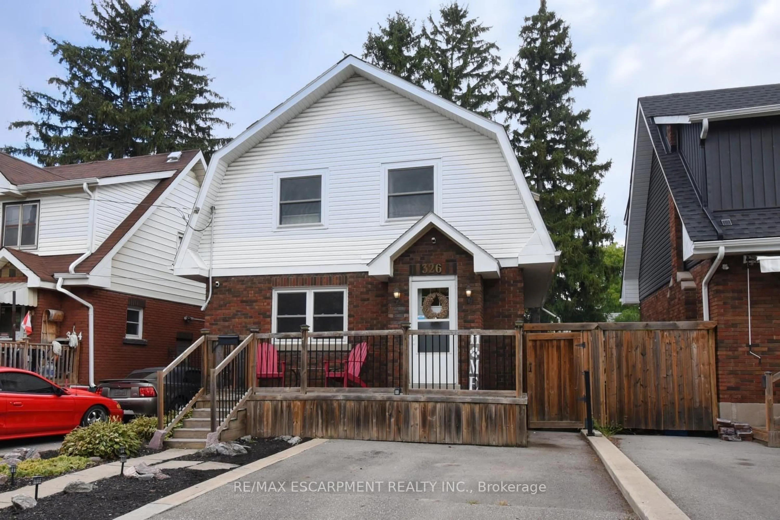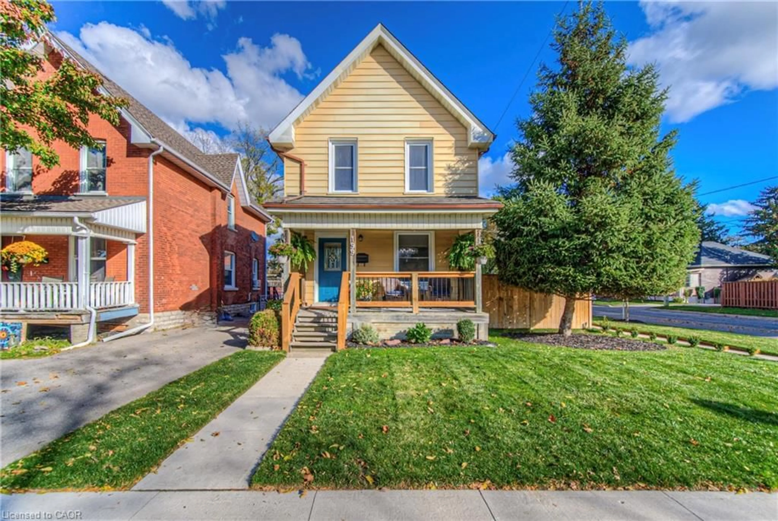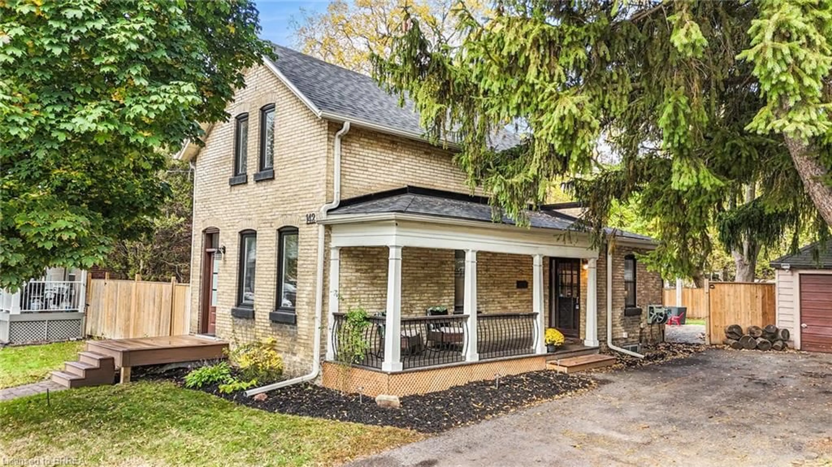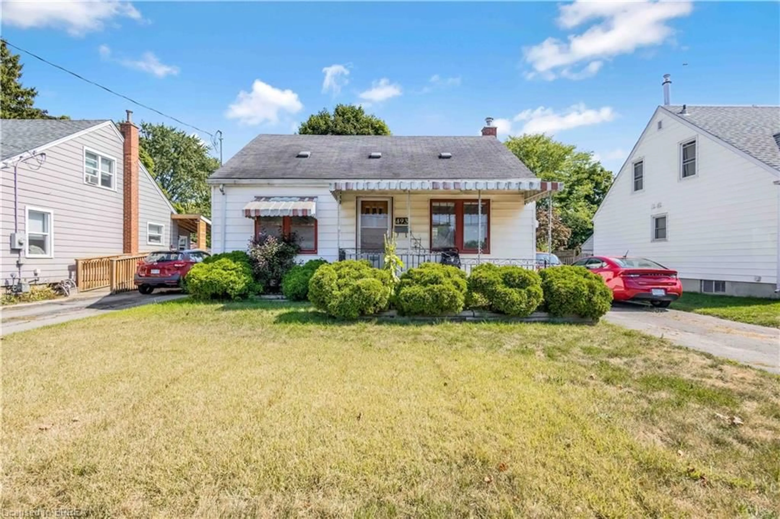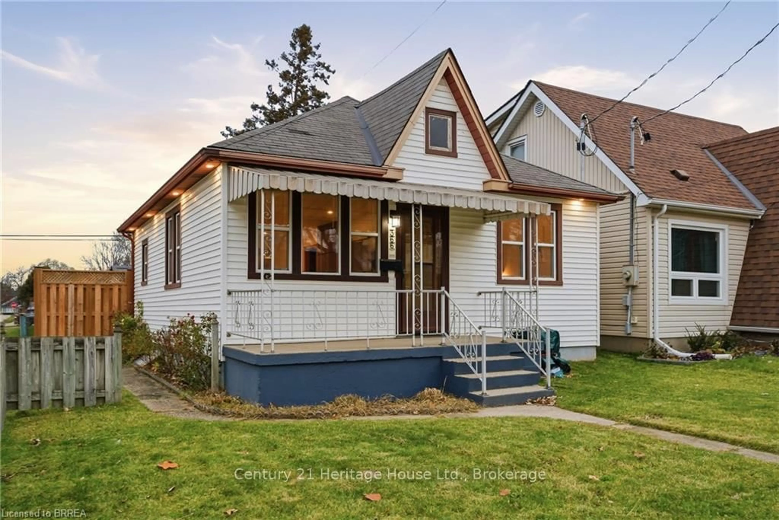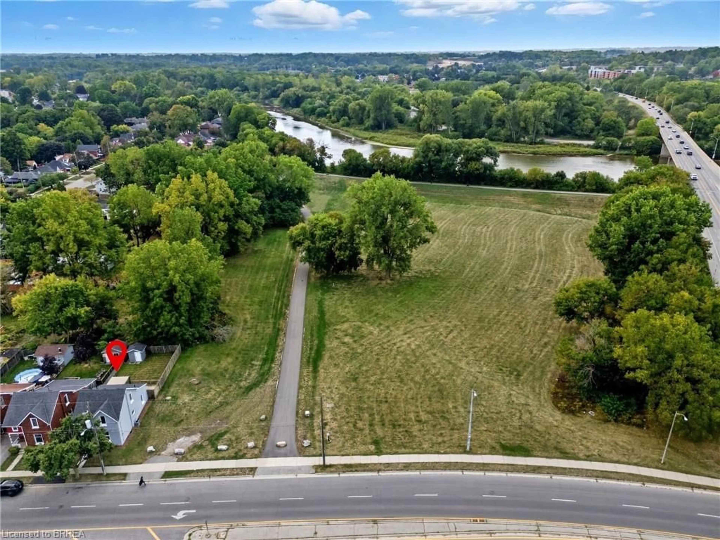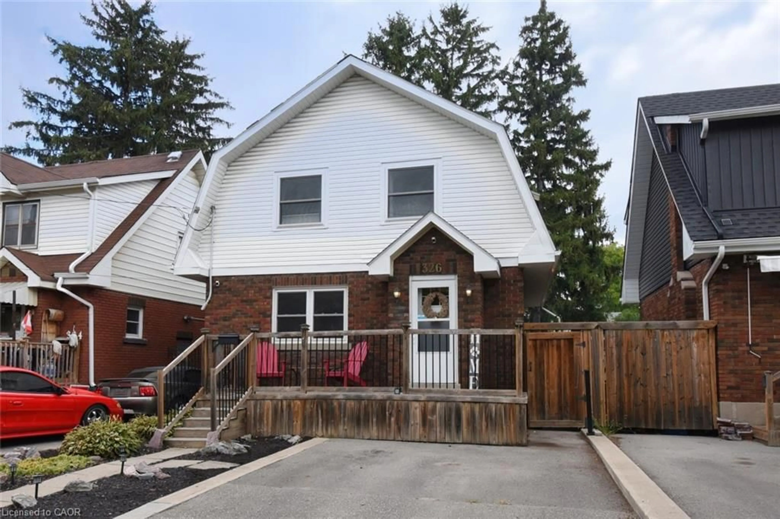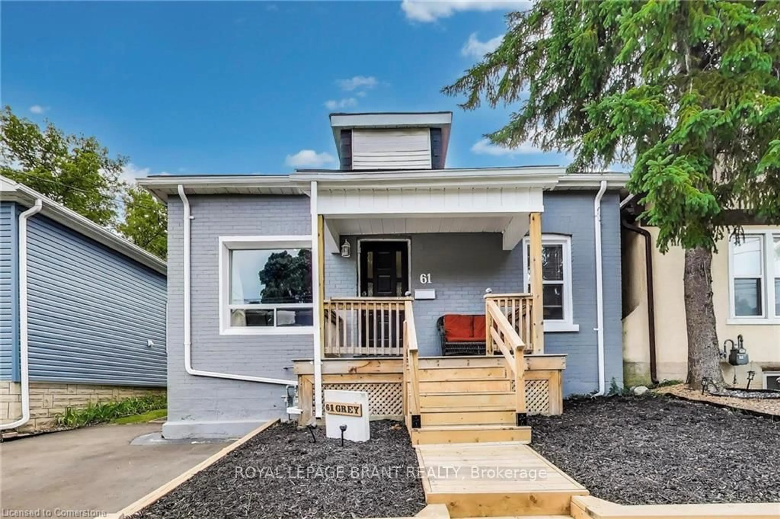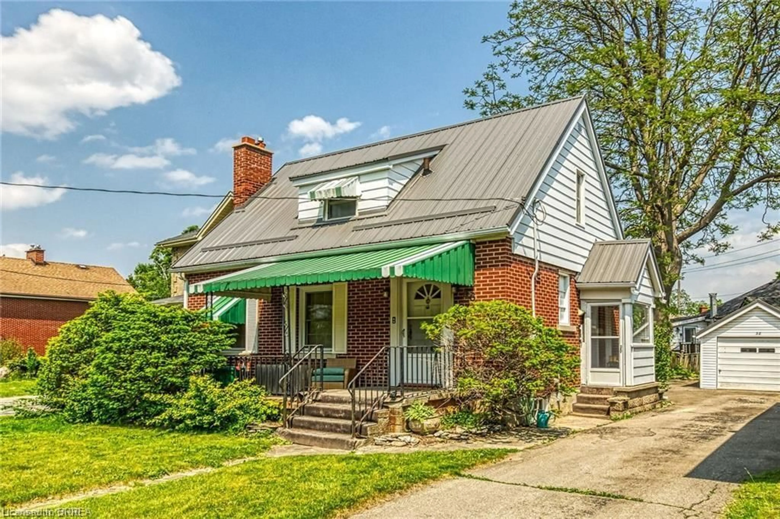Welcome to this meticulously maintained 3-bedroom bungalow, perfectly set on a sizeable lot w/stunning landscaping that offers exceptional curb appeal. Freshly painted throughout, this charming home is move-in ready & exudes warmth & pride of ownership. Step inside to a large inviting living room featuring expansive windows that luminate the space creating a radiant & welcoming atmosphere. The home offers a bright & generous eat-in kitchen, w/abundant cabinetry & counter space & a walk-out door leading directly to the deck & beautifully manicured yard- perfect for outdoor dining, gardening or simply relaxing in your private oasis. The home features 3 roomy bedrooms, w/the third currently used as a convenient main-floor laundry room. If preferred, it can easily be converted back to a traditional bedroom to suit your needs. A well-appointed 4-piece bathroom completes the main floor. Downstairs, you'll find a spacious unfinished basement offering endless potential for future living space & plenty of storage along w/additional laundry hookups. Notable updates include: AC, furnace & 100-amp electrical panel installed in 2020. Wood fence installed in 2022. This wonderful home is ideally located close to schools, parks, shopping & all amenities, making daily living effortless & convenient. Combining comfort, versatility & peace of mind w/thoughtful upgrades throughout.
Inclusions: Built-in Microwave, Dishwasher, Dryer, Refrigerator, Stove, Washer
