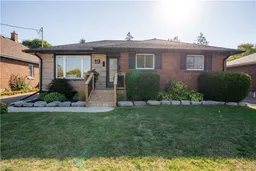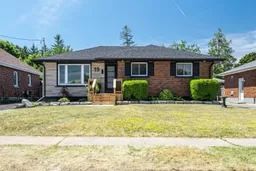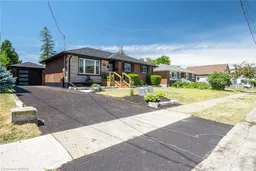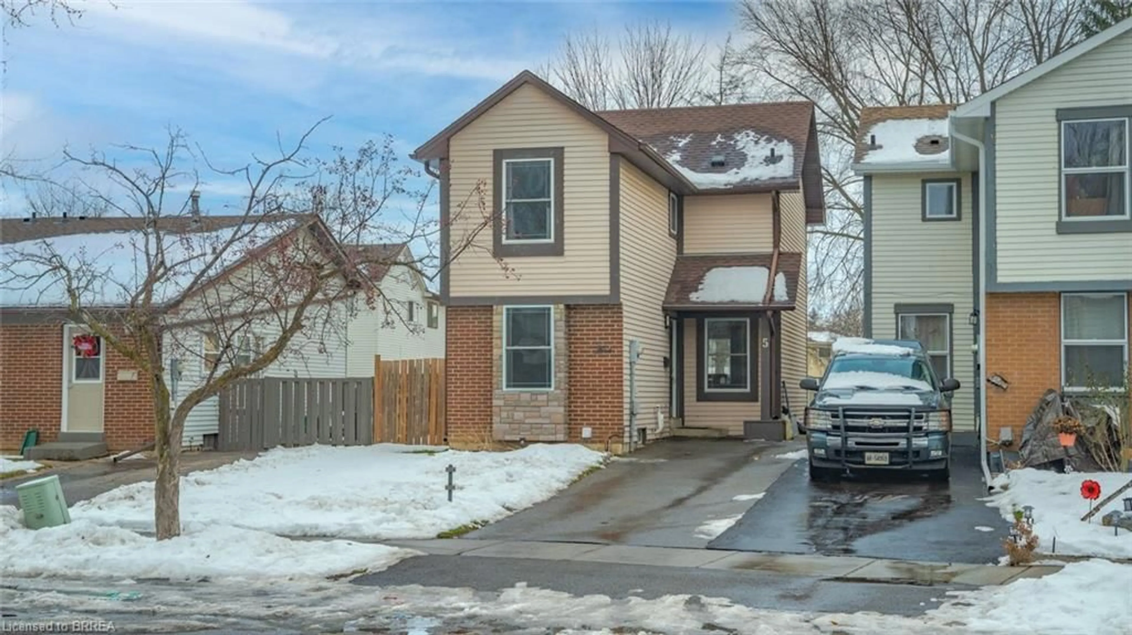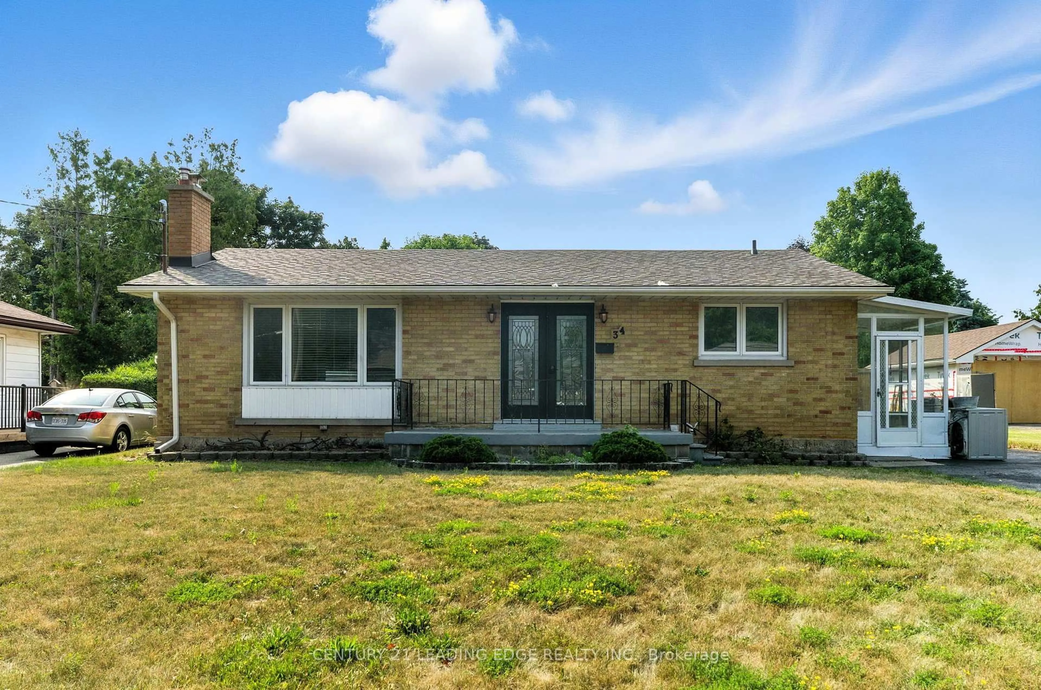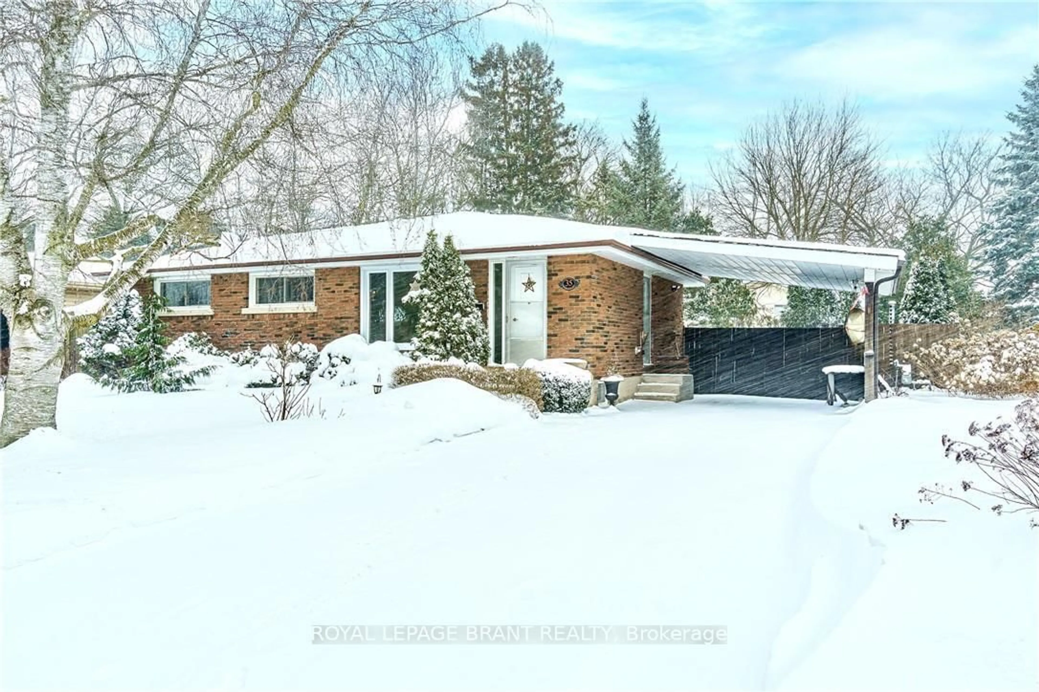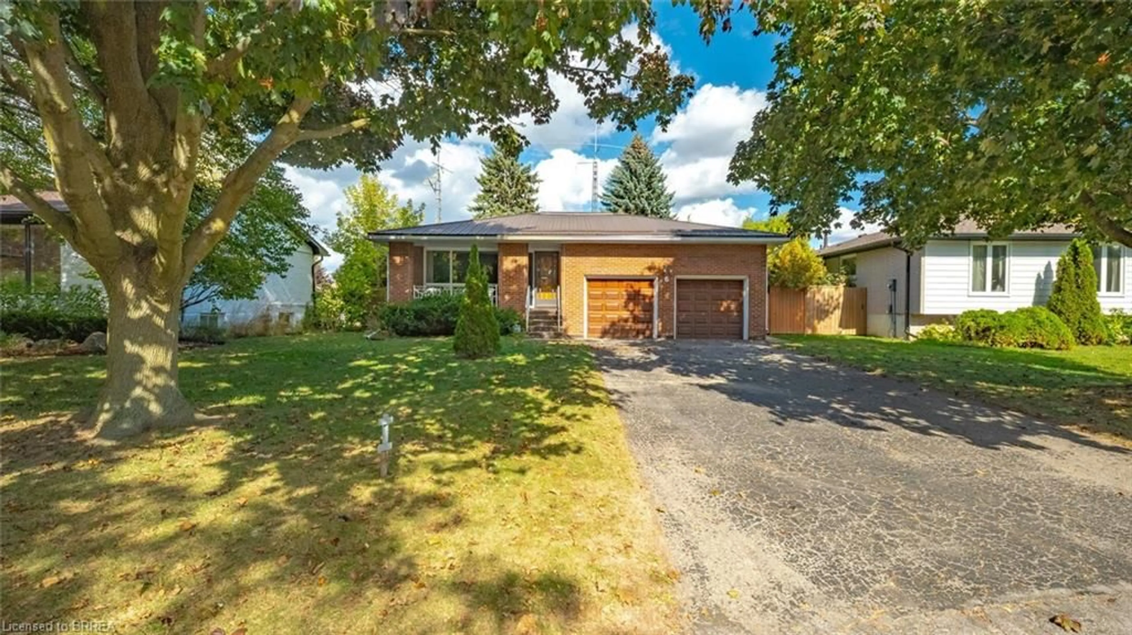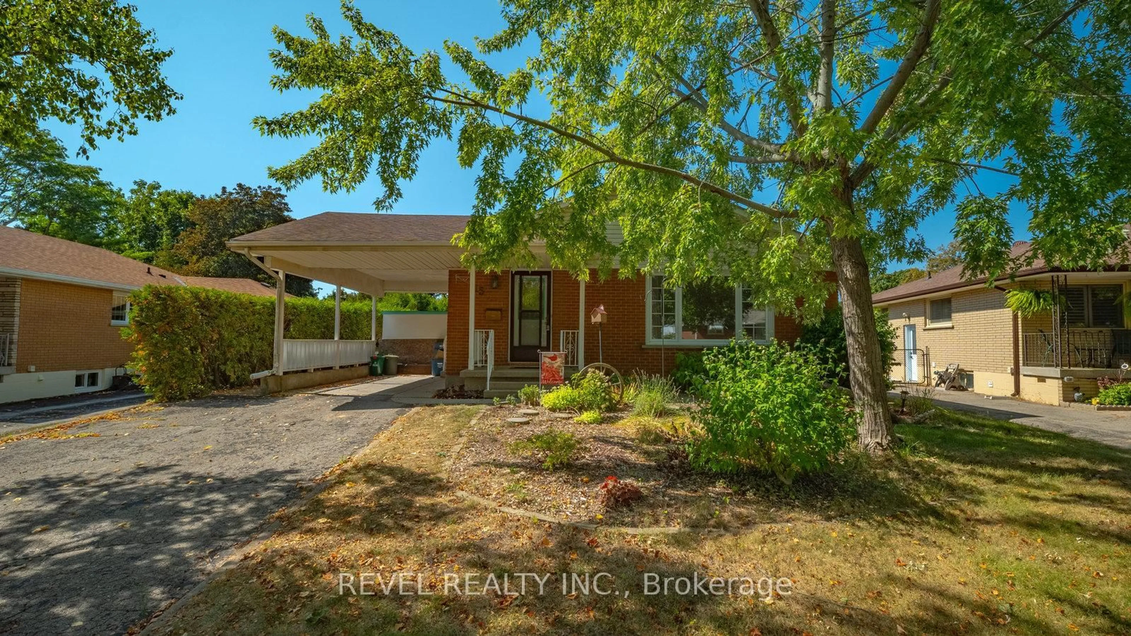Welcome to 19 Russell Street, a meticulously renovated bungalow nestled in the heart of Brantford. This move-in-ready home offers 2 spacious bedrooms on the main floor and 2 additional bedrooms in the fully finished basement, making it ideal for growing families, multi-generational living, or those seeking flexible space. Step inside to discover an open-concept layout featuring a sun-filled living room with a sleek electric fireplace and wall-mounted TV, perfect for cozy evenings. The modern kitchen is a chef’s dream, boasting quartz countertops, stainless steel appliances, stylish cabinetry, and LED pot lighting. Sliding glass doors lead to a large private, fully fenced backyard complete with a deck and pergola —perfect for summer barbecues or quiet morning coffee. Downstairs, the professionally finished basement offers a generous rec room, a second full bathroom, and a dedicated laundry area. Outside, you'll appreciate the detached garage and paved, extra-long asphalt driveway that easily accommodates multiple vehicles—perfect for families or visitors. Located close to schools, parks, shopping, and public transit, this home combines comfort, convenience, and contemporary style in one of Brantford’s most established communities. Don’t miss your chance to own this turnkey gem.
Inclusions: Dishwasher,Dryer,Microwave,Refrigerator,Stove,Washer
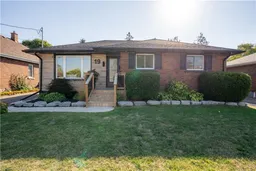 33
33