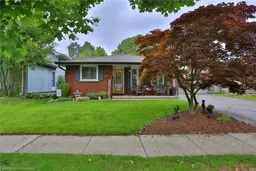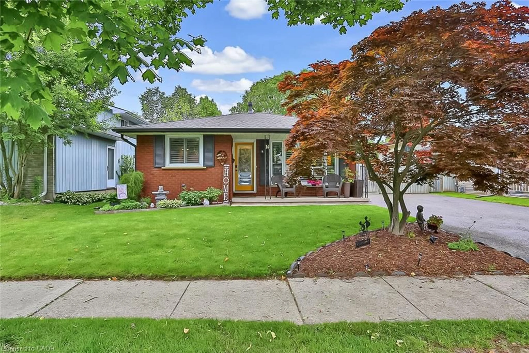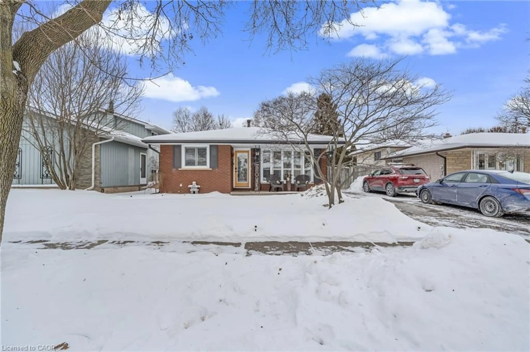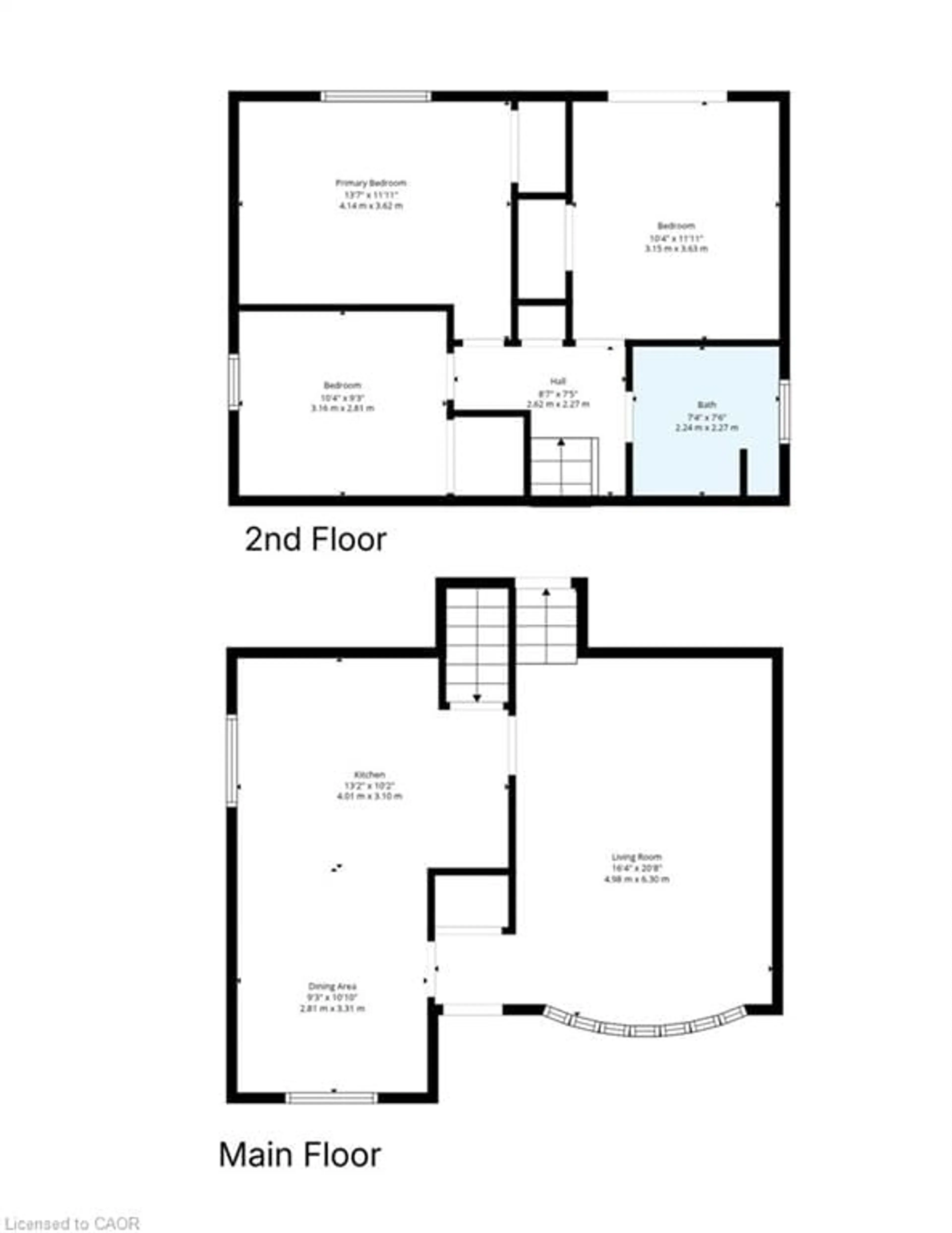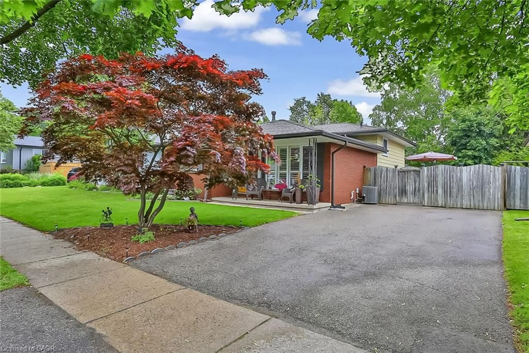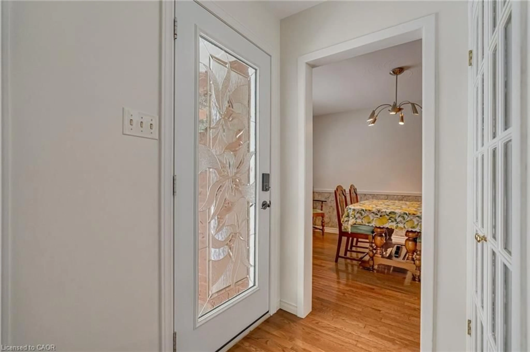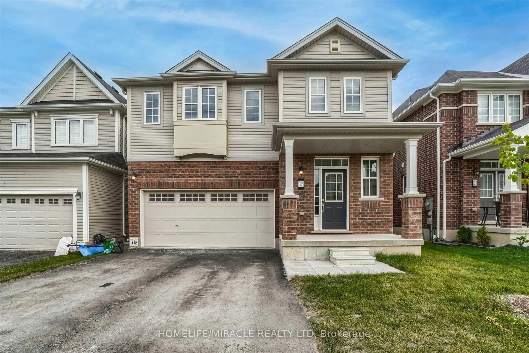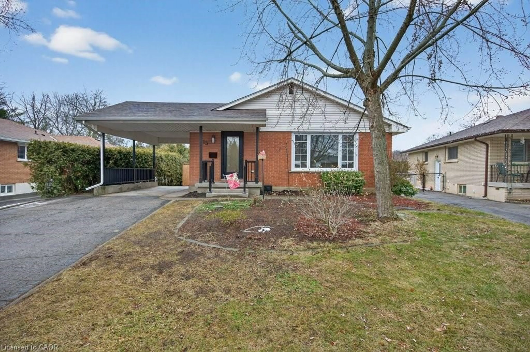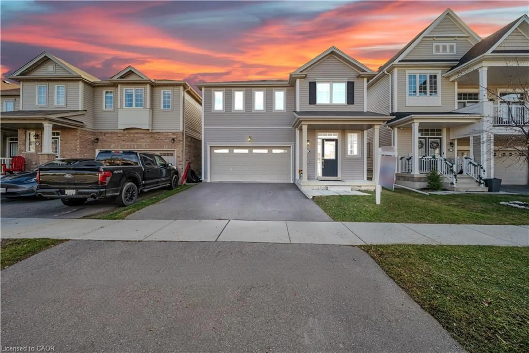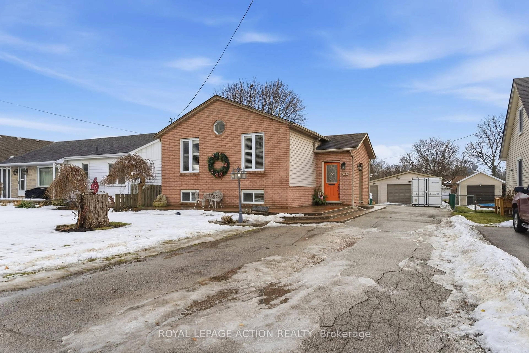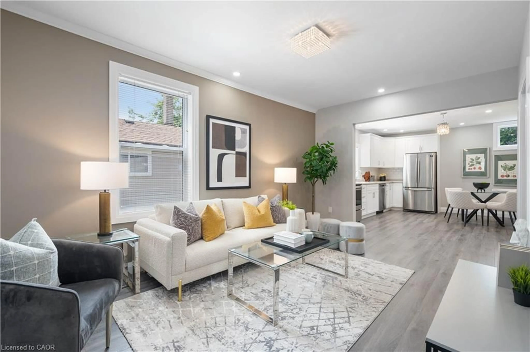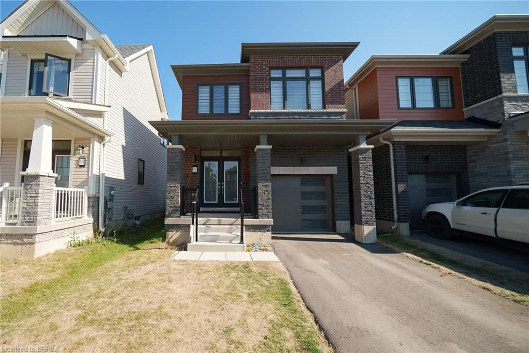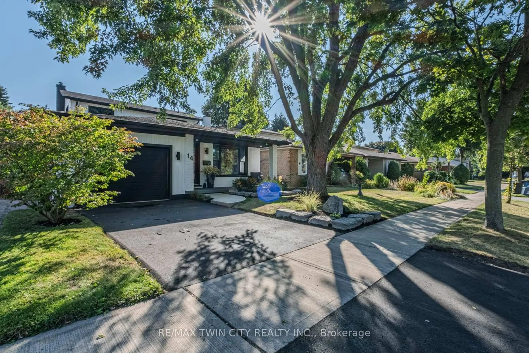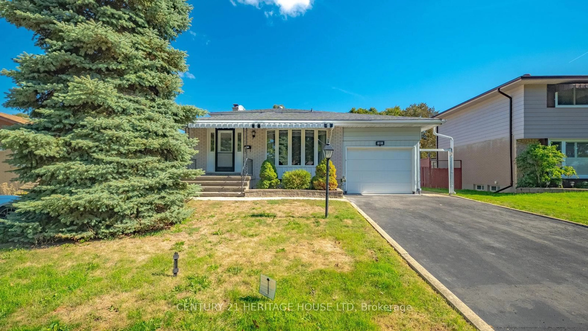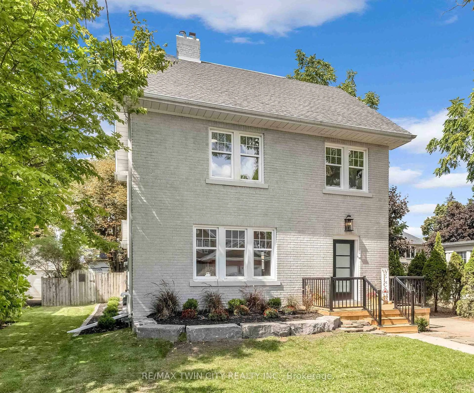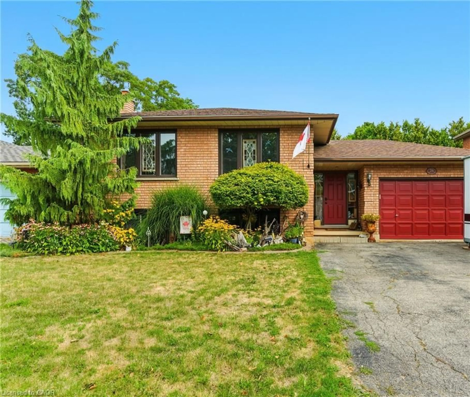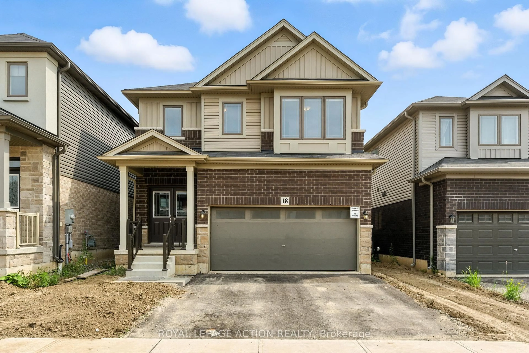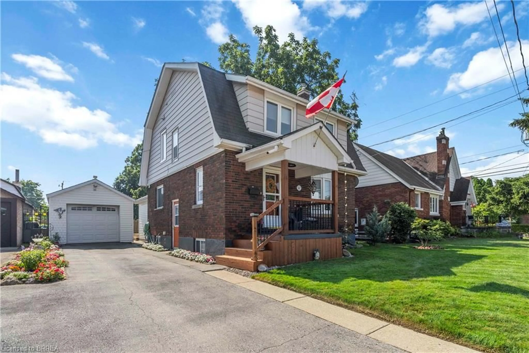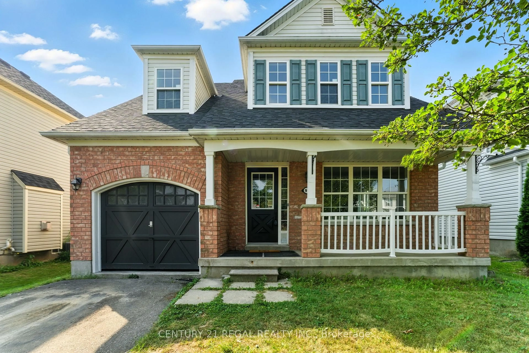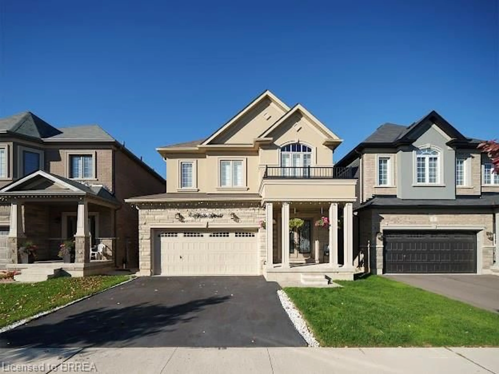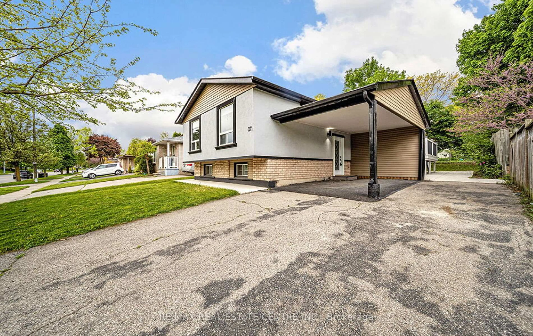14 Waxwing Way, Brantford, Ontario N3R 6G1
Contact us about this property
Highlights
Estimated valueThis is the price Wahi expects this property to sell for.
The calculation is powered by our Instant Home Value Estimate, which uses current market and property price trends to estimate your home’s value with a 90% accuracy rate.Not available
Price/Sqft$313/sqft
Monthly cost
Open Calculator
Description
Welcome to 14 Waxwing Way—the home that keeps on giving! While it offers charming curb appeal, you’ll be amazed by the sheer size of this 4-level backsplit once you step inside. The main floor greets you with a bright, sun-drenched atmosphere and a warm layout perfect for hosting. With 3 spacious bedrooms plus a versatile den (ideal for a home office or playroom) and 1.5 baths, there is room here for the whole family to grow. Step outside to find your private oasis: a massive backyard featuring a stunning 2-level deck, perfect for summer BBQs and outdoor living. Don’t miss out on this deceptively large family home in a fantastic Brantford neighborhood!
Upcoming Open House
Property Details
Interior
Features
Lower Floor
Family Room
4.01 x 5.41Den
3.20 x 2.16Bathroom
2.08 x 1.092-Piece
Exterior
Features
Parking
Garage spaces -
Garage type -
Total parking spaces 4
Property History
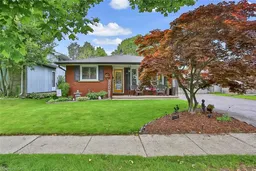 41
41