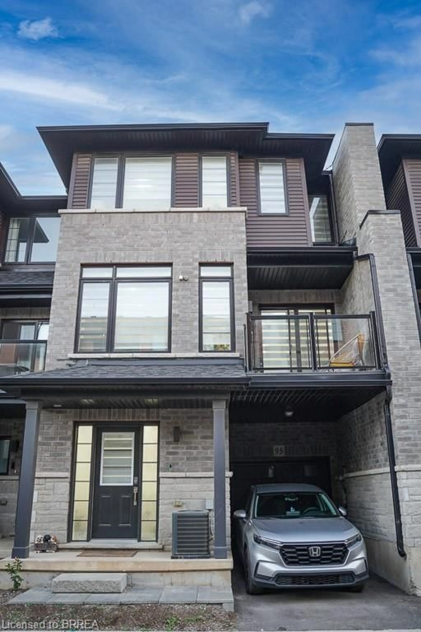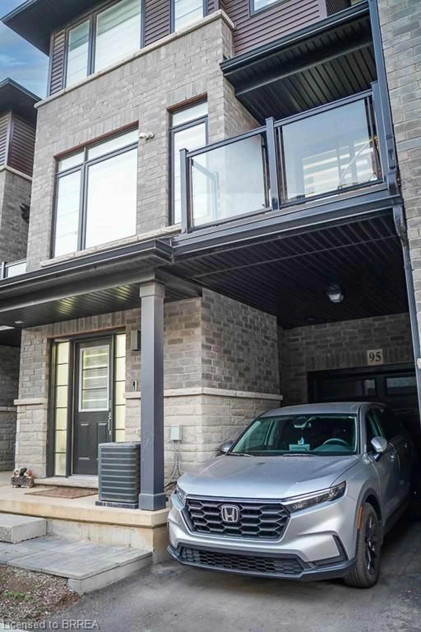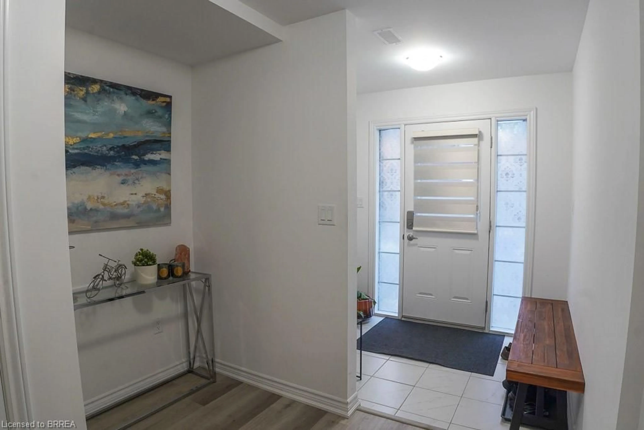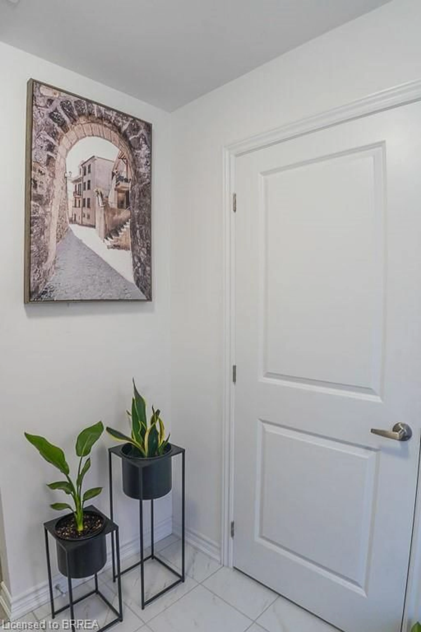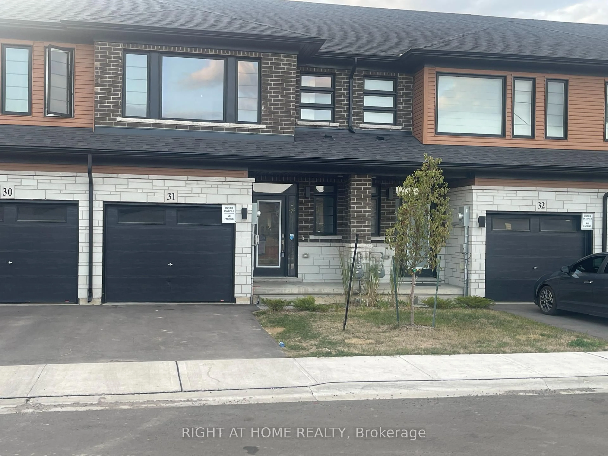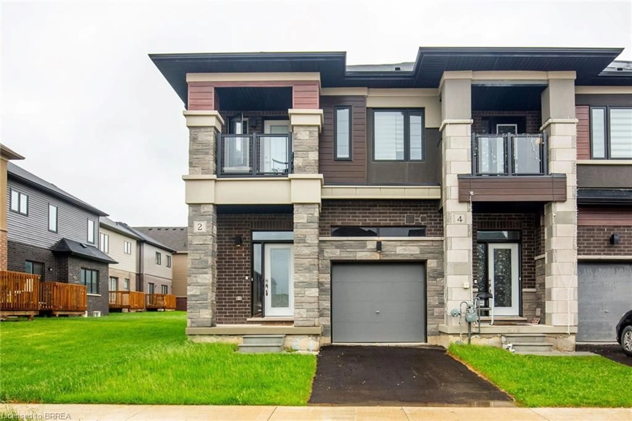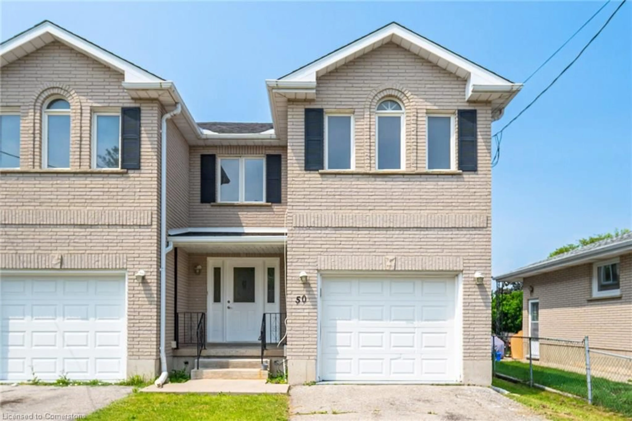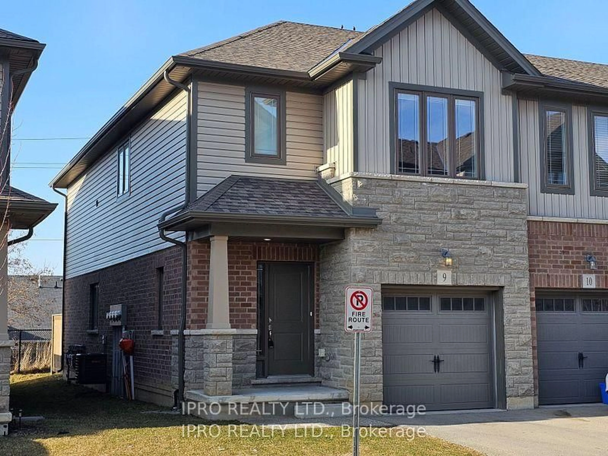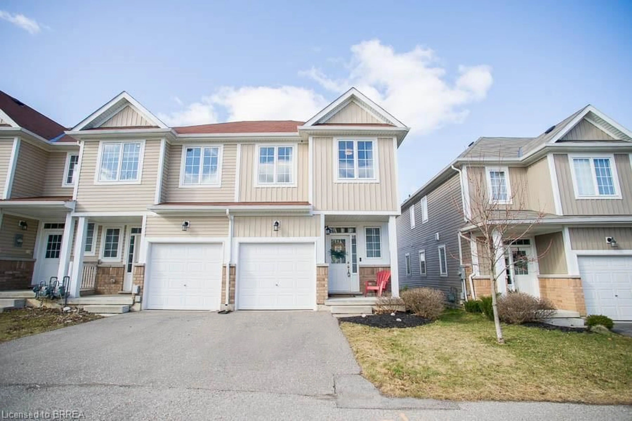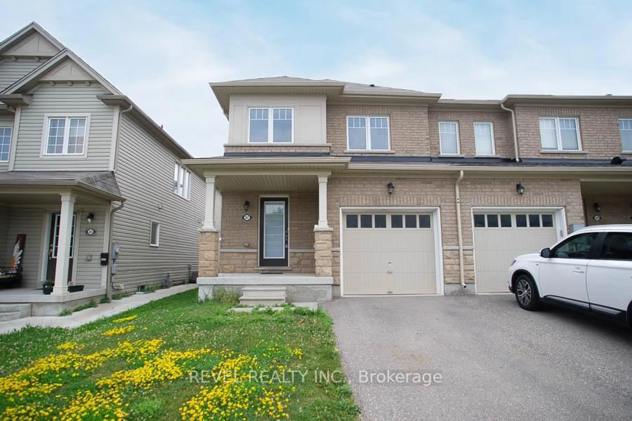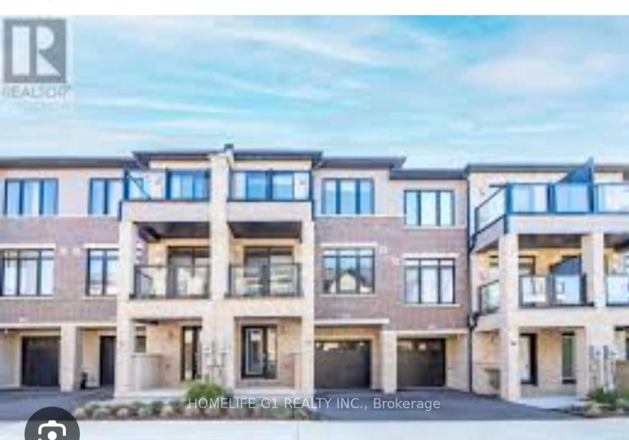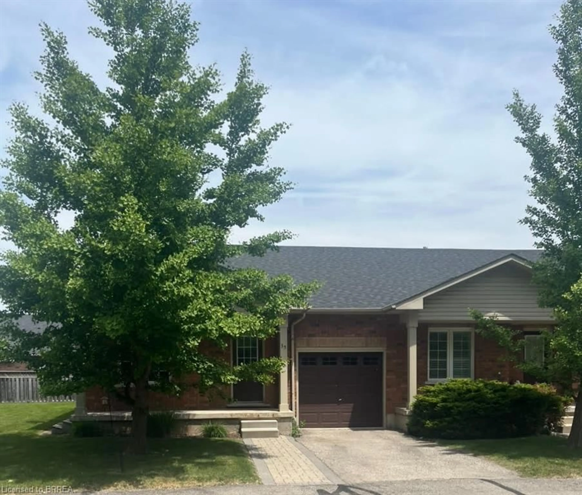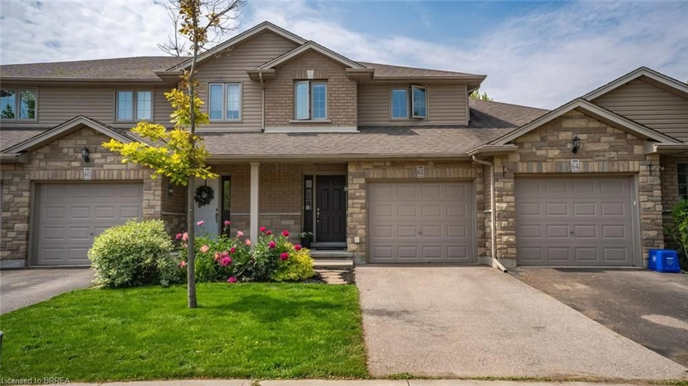95-461 Blackburn Dr, Brantford, Ontario N3T 0W9
Contact us about this property
Highlights
Estimated valueThis is the price Wahi expects this property to sell for.
The calculation is powered by our Instant Home Value Estimate, which uses current market and property price trends to estimate your home’s value with a 90% accuracy rate.Not available
Price/Sqft$374/sqft
Monthly cost
Open Calculator
Description
Welcome to 95-461 Blackburn Drive, a beautifully maintained Lucerne model Modern 3-Storey Townhome offering over 1,600 sq. ft. of bright, open-concept living space plus a 72 sq. ft. balcony. This townhome is the very definition of low-maintenance living and it shows like new. The main floor features a stylish kitchen with quartz countertops, modern appliances, and walkout to the private balcony — perfect for relaxing or entertaining. Add a 2pc bath, a large laundry room and closets/storage space. Upstairs, the primary bedroom offers two closets and a private 4pc ensuite, with two additional bedrooms and a 3-pc bath completing the level. The versatile ground-floor flex space is ideal for an office and features a large utility/storage room with the forced air natural gas furnace. and tankless water heater, with inside garage entry, a covered carport, and driveway parking. This property has no basement, as well as none of the problems that often go along with basements! Visitor parking is nearby. Located close to parks, schools, trails, shopping, and all amenities.
Property Details
Interior
Features
Main Floor
Foyer
7.65 x 1.91Exterior
Features
Parking
Garage spaces 1
Garage type -
Other parking spaces 1
Total parking spaces 2
Property History
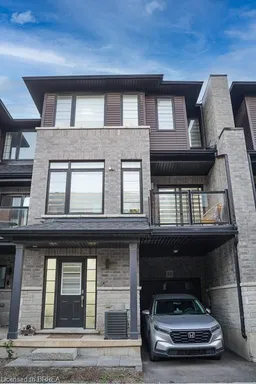 37
37
