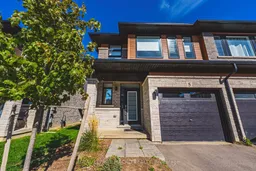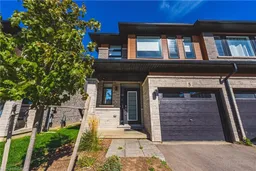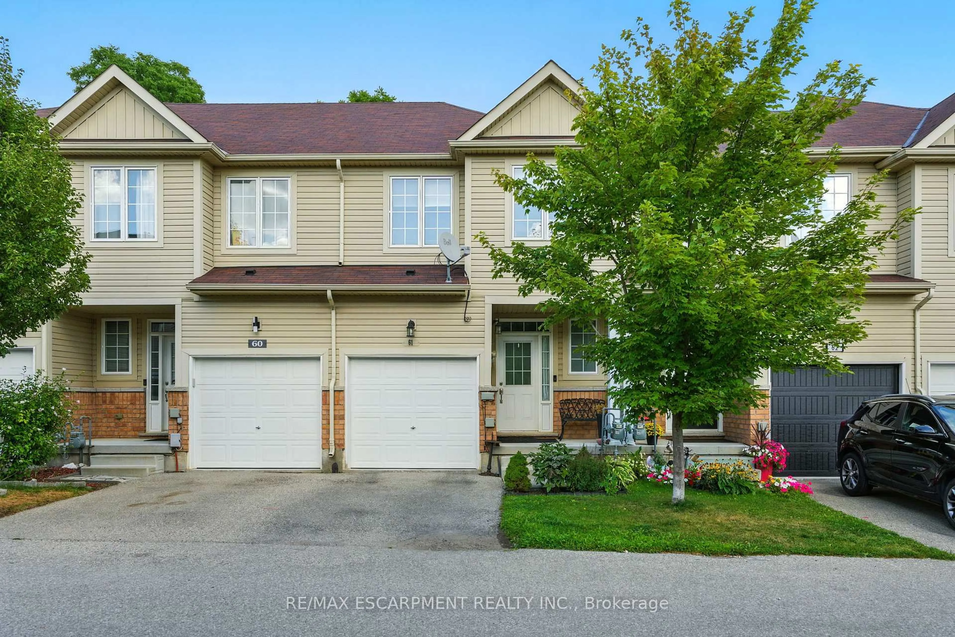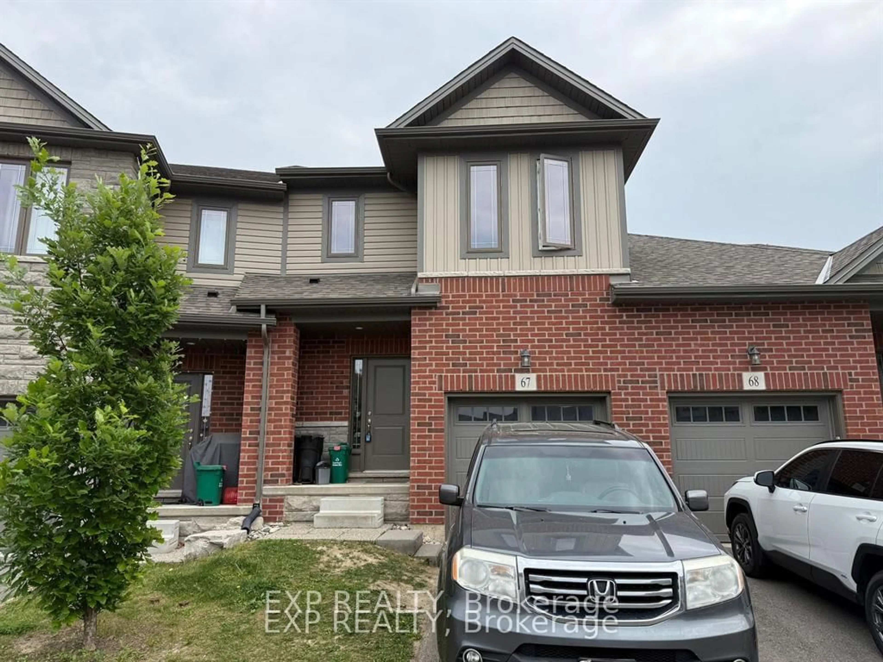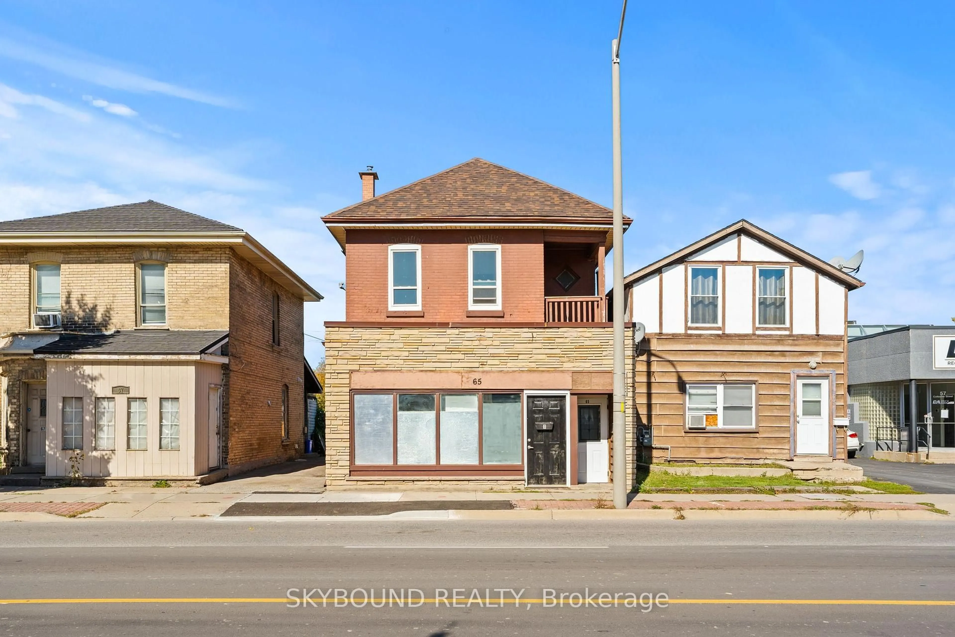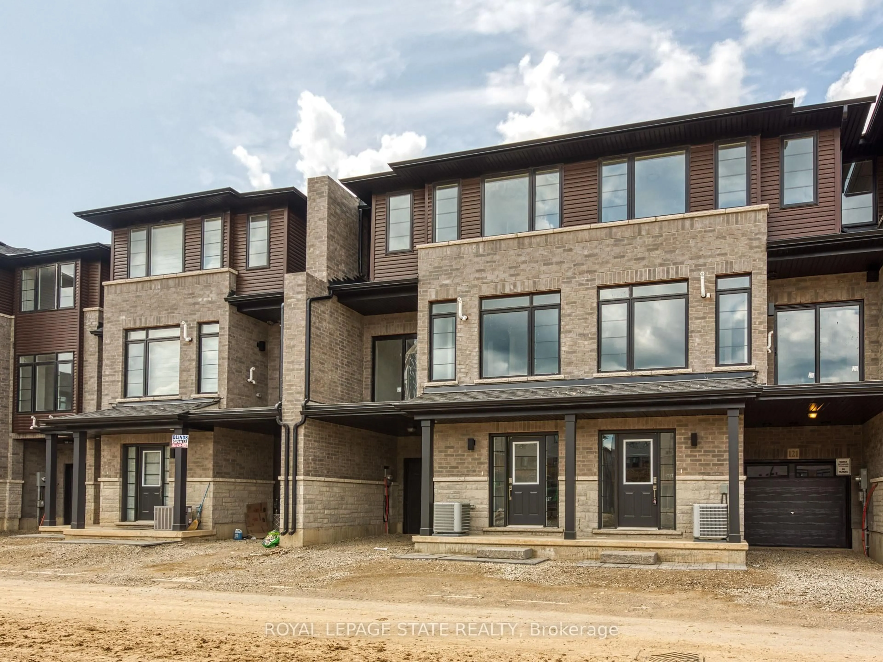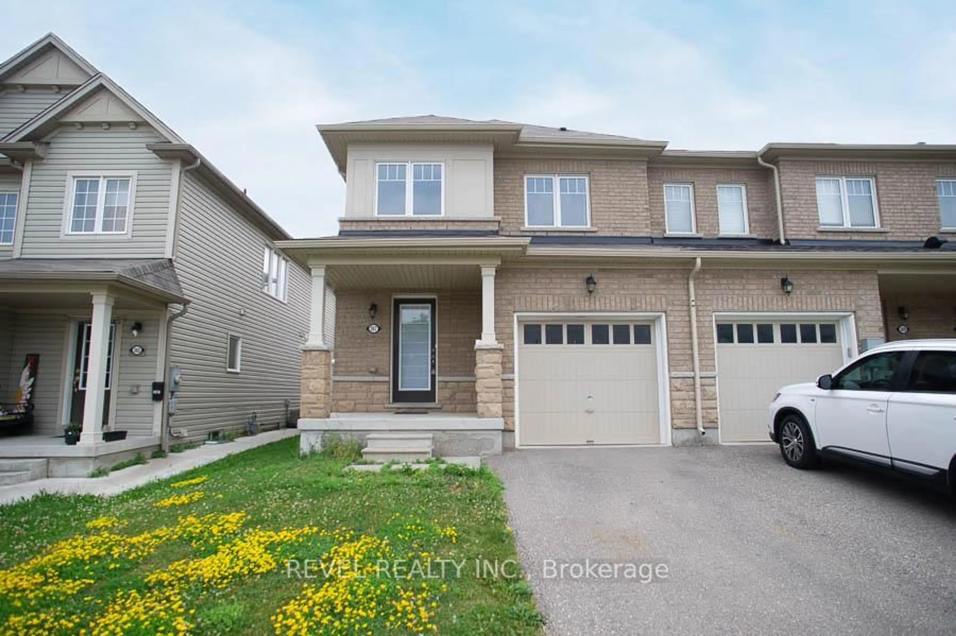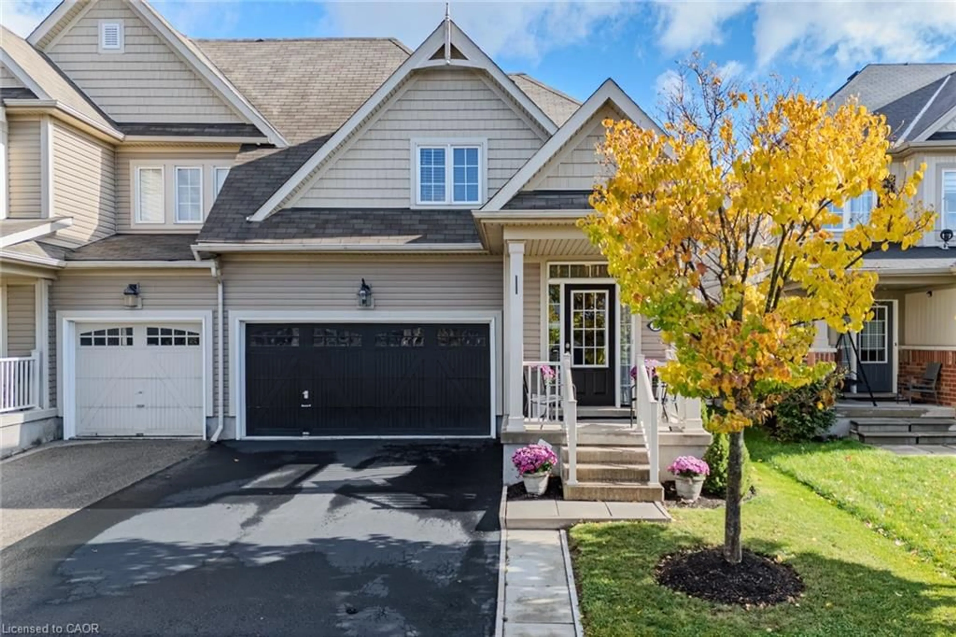Welcome to this beautiful townhouse nestled in a family-friendly Brantford neighbourhood! The main floor features a spacious foyer, convenient powder room, a bright dinette area, a modern kitchen with stylish finishes, and a generously sized great room perfect for relaxing or entertaining. Large windows fill the space with abundant natural light, creating a warm and inviting atmosphere. Find your way to the newly carpeting stairs (2025) where you'll find three well-proportioned bedrooms with new plank flooring (2025) and two full bathrooms, including a primary suite complete with a walk-in closet and private ensuite bath. Step outside to a covered back porch, ideal for enjoying quality time with family and friends throughout the summer months. The unfinished basement is waiting for your imagination which already has a 3 piece roughed in bathroom! This home offers the perfect balance of comfort and convenience just minutes from Costco, Highway 403, schools, parks, and shopping centres. Owner is a licensed Real Estate Broker.
Inclusions: Built-in Microwave, Dishwasher, Dryer, Range Hood, Refrigerator, Stove, Washer
