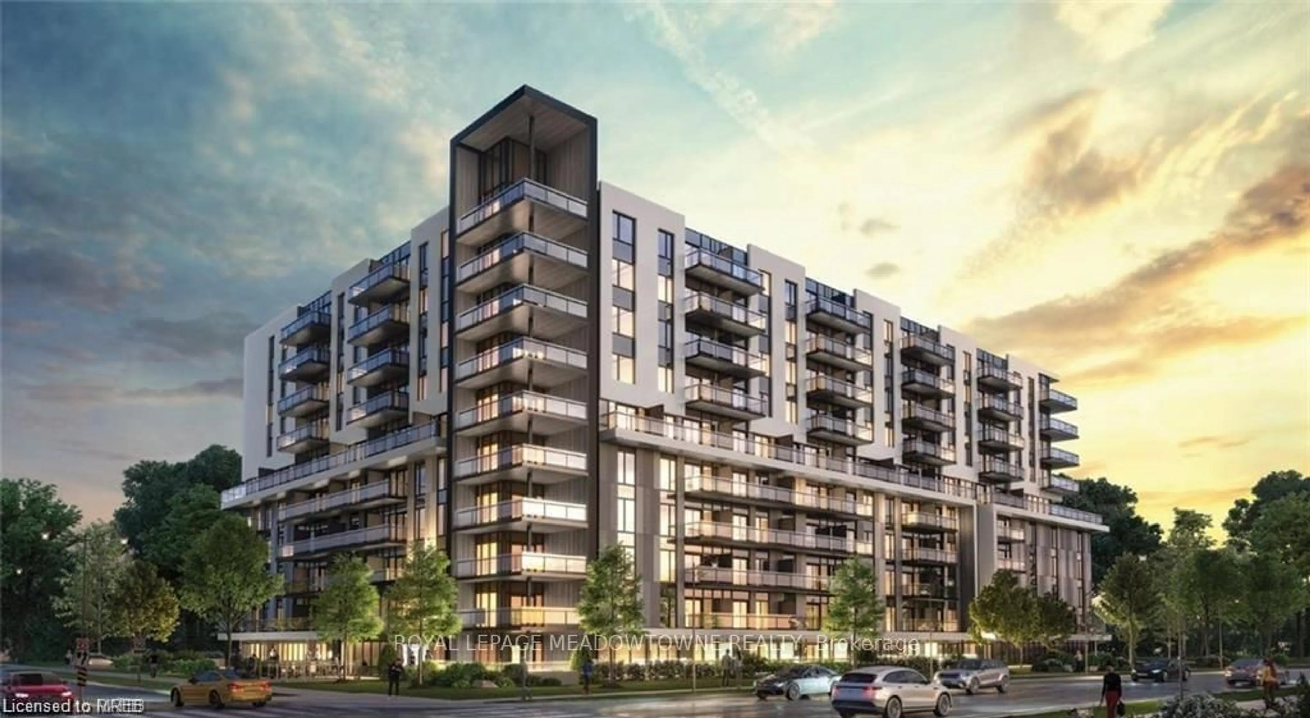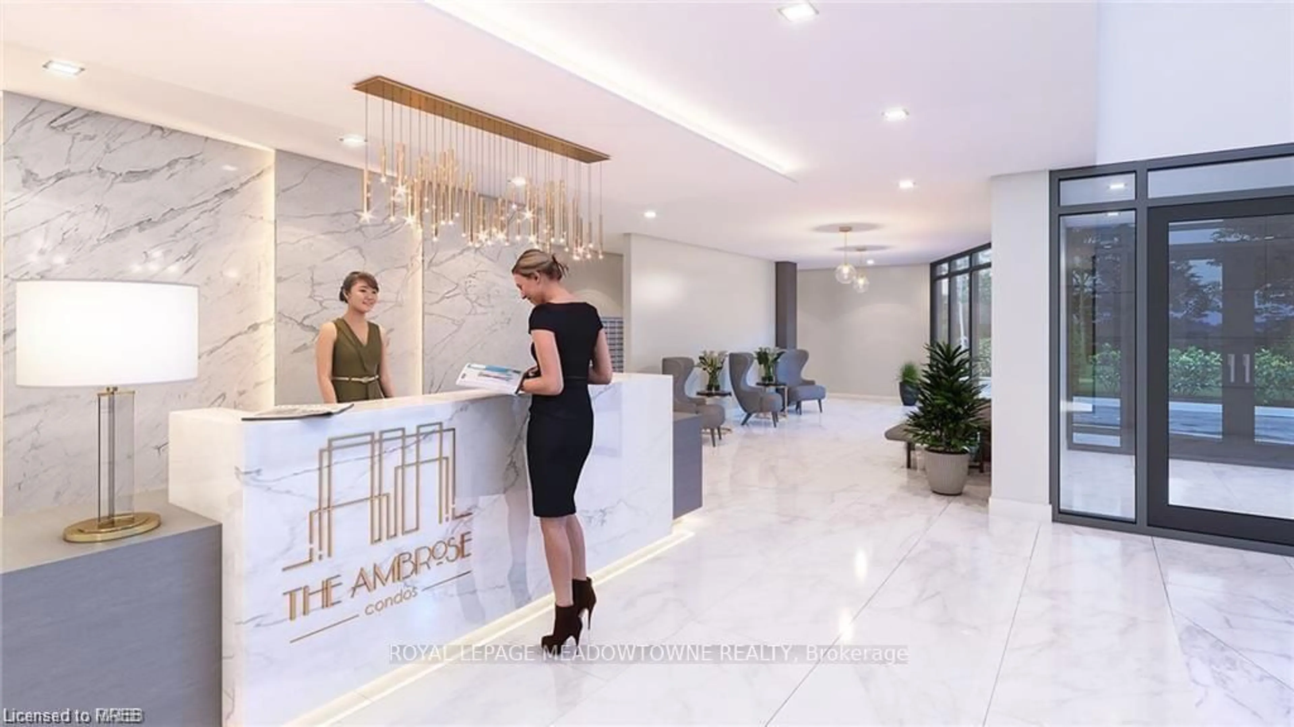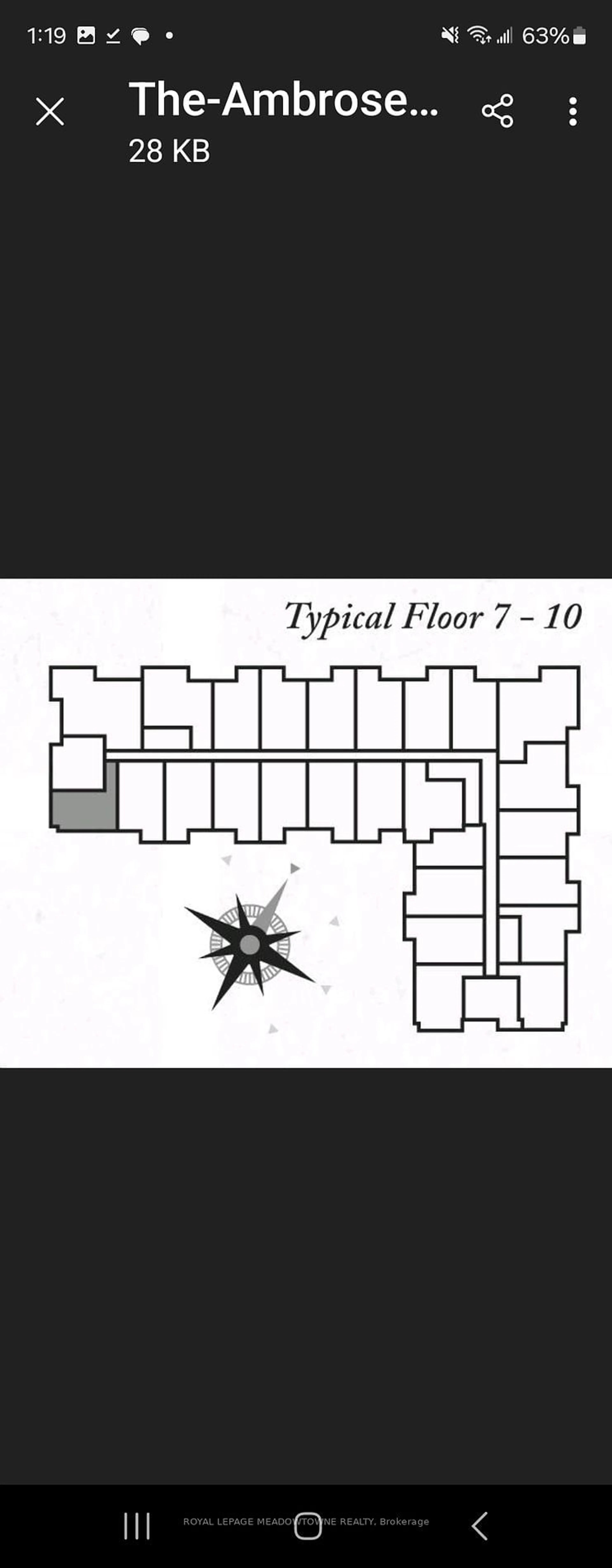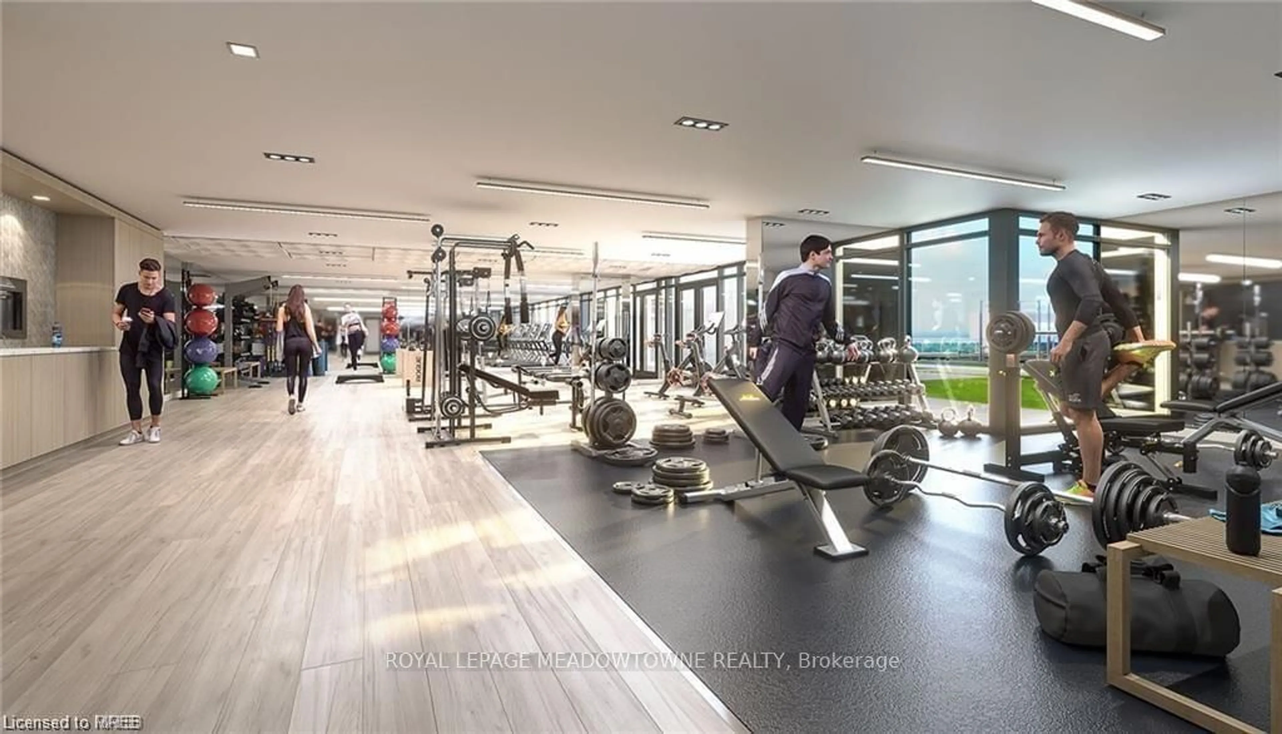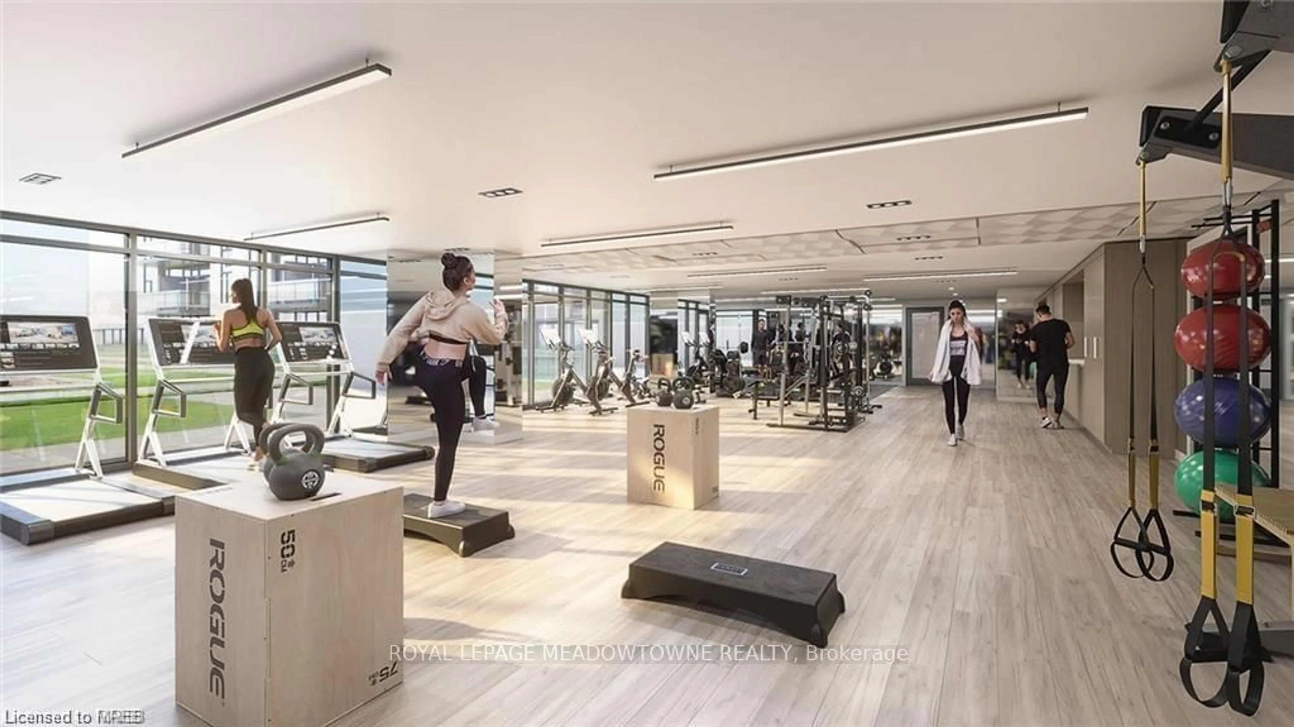575 Conklin Rd #819, Brant, Ontario N3T 5L5
Contact us about this property
Highlights
Estimated valueThis is the price Wahi expects this property to sell for.
The calculation is powered by our Instant Home Value Estimate, which uses current market and property price trends to estimate your home’s value with a 90% accuracy rate.Not available
Price/Sqft$714/sqft
Monthly cost
Open Calculator
Description
A Beautiful 1 bedroom +study w 1 bath corner unit in the upscale 10 story Ambrose condos, located in the sought after west brant area. This 513 Sq Ft Condo with a 77 SQFT west facing balcony with floor to ceiling windows, open concept living space along with a upgraded kitchen with quartz countertop and island and stainless steel appliances ** Photos are virtually staged.
Property Details
Interior
Features
Main Floor
Br
3.2766 x 2.3622Bathroom
0.0 x 0.0Kitchen
3.7084 x 1.3716Combined W/Dining
Living
3.7084 x 2.8956Exterior
Features
Parking
Garage spaces -
Garage type -
Total parking spaces 1
Condo Details
Inclusions
Property History
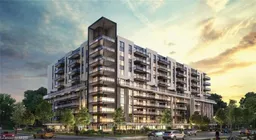 11
11
