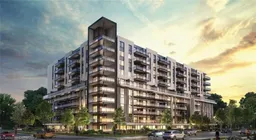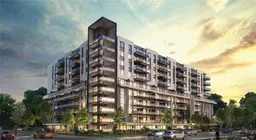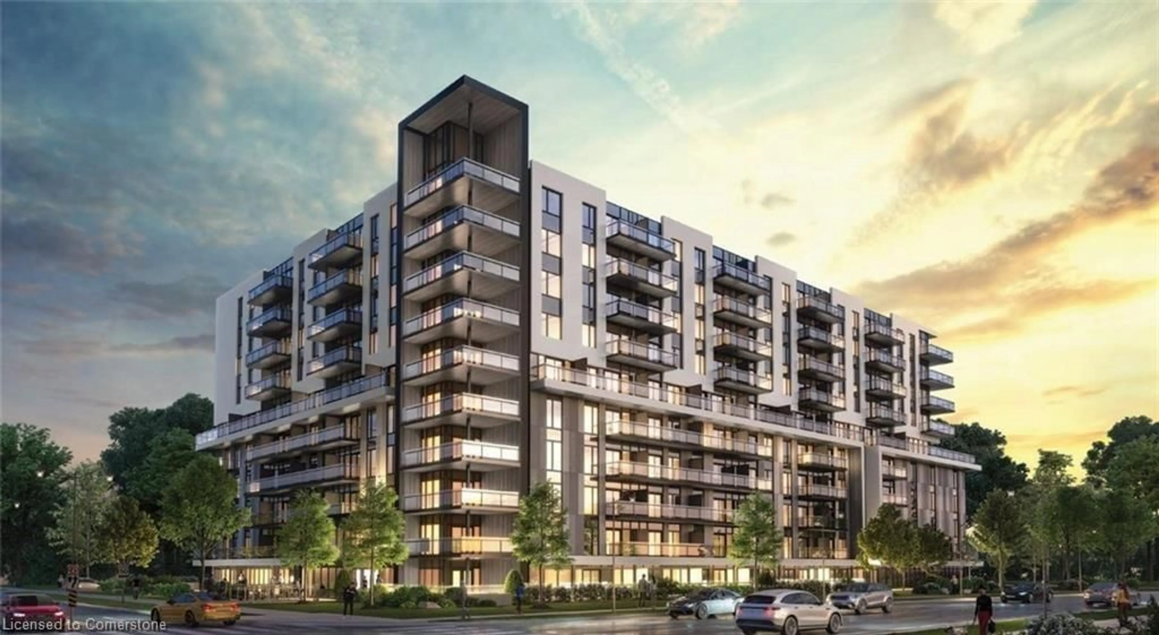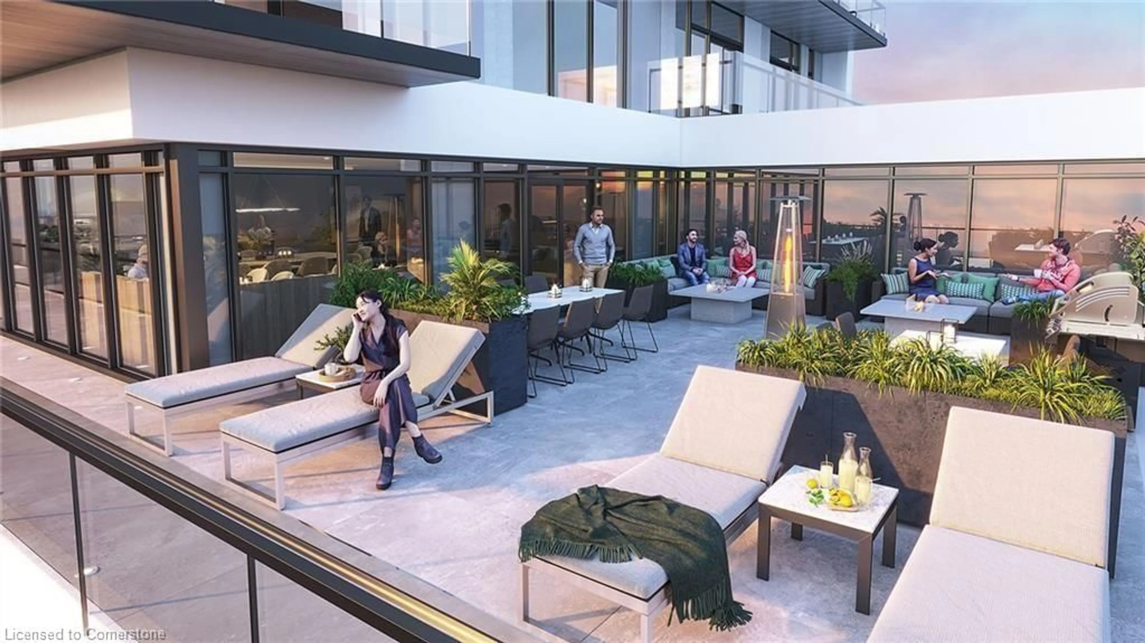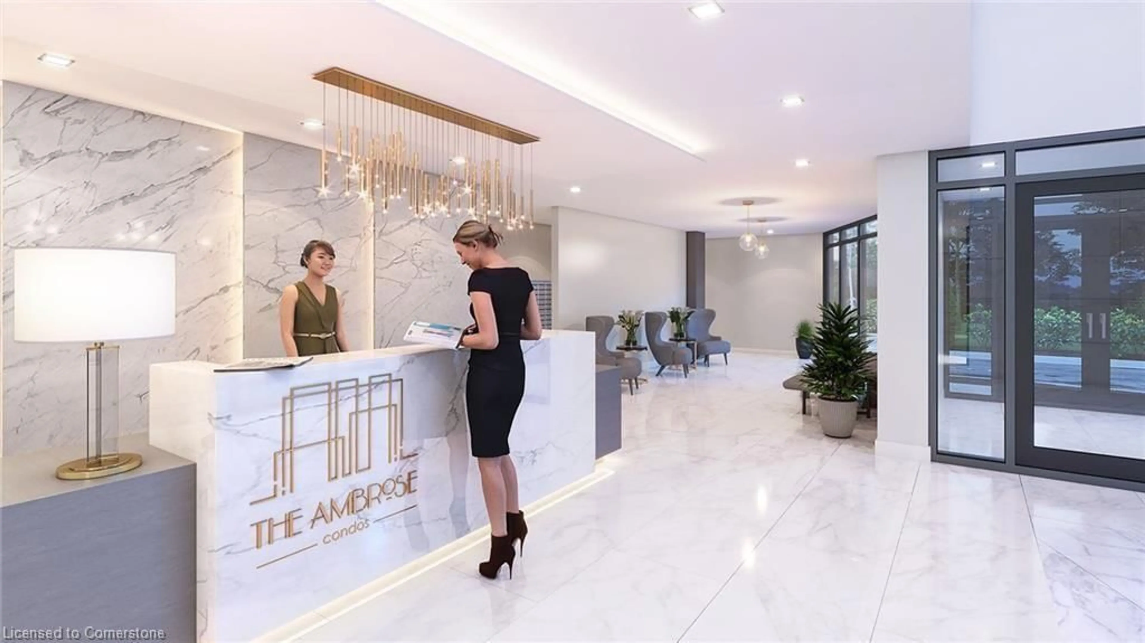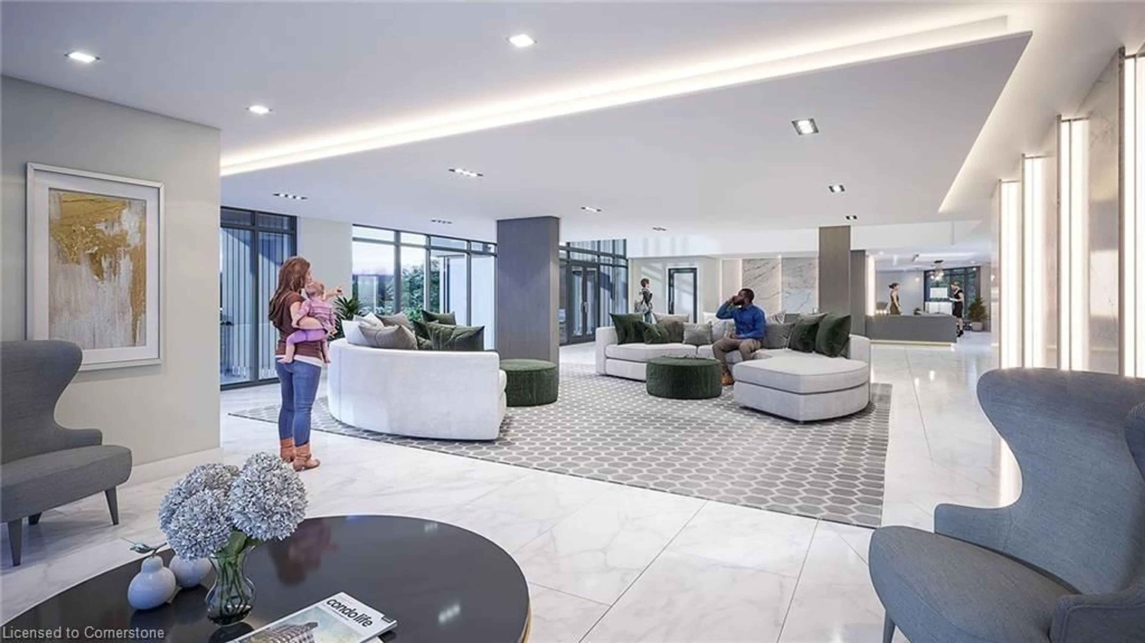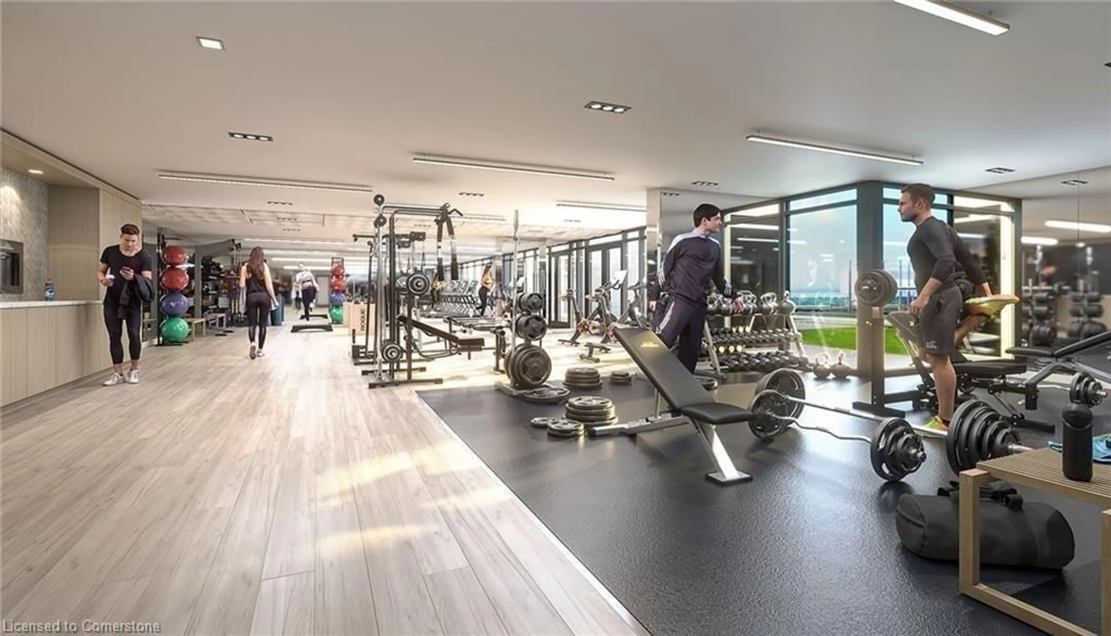401 Shellard Lane #719, Brantford, Ontario N3T 5L5
Contact us about this property
Highlights
Estimated valueThis is the price Wahi expects this property to sell for.
The calculation is powered by our Instant Home Value Estimate, which uses current market and property price trends to estimate your home’s value with a 90% accuracy rate.Not available
Price/Sqft$781/sqft
Monthly cost
Open Calculator
Description
An incredible opportunity awaits! Own two side-by-side units in the rapidly growing West Brantford area. These stunning condos feature upgraded kitchens with stylish quartz countertops, stainless steel appliances, and 9' ceilings that offer a spacious, modern feel. Enjoy the ease of keyless entry, premium amenities, a personal locker and secure underground parking Perfectly located near major shopping centers, beautiful parks, and convenient bus routes, these units offer everything you need for comfortable, hassle-free living. Don't miss your chance to be part of this exciting and vibrant community! OCCUPANCY SPRING 2025.
Property Details
Interior
Features
Main Floor
Foyer
0 x 0Open Concept
Kitchen
12.02 x 9.06Open Concept
Bedroom Primary
12.04 x 4.06Living Room
10.09 x 7.09open concept / walkout to balcony/deck
Exterior
Features
Parking
Garage spaces 1
Garage type -
Other parking spaces 0
Total parking spaces 1
Condo Details
Amenities
Fitness Center, Media Room, Party Room, Roof Deck
Inclusions
Property History
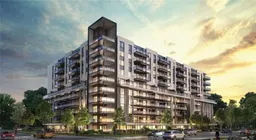 7
7