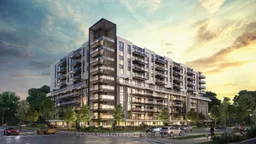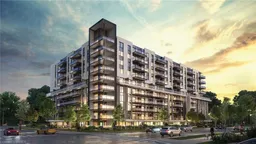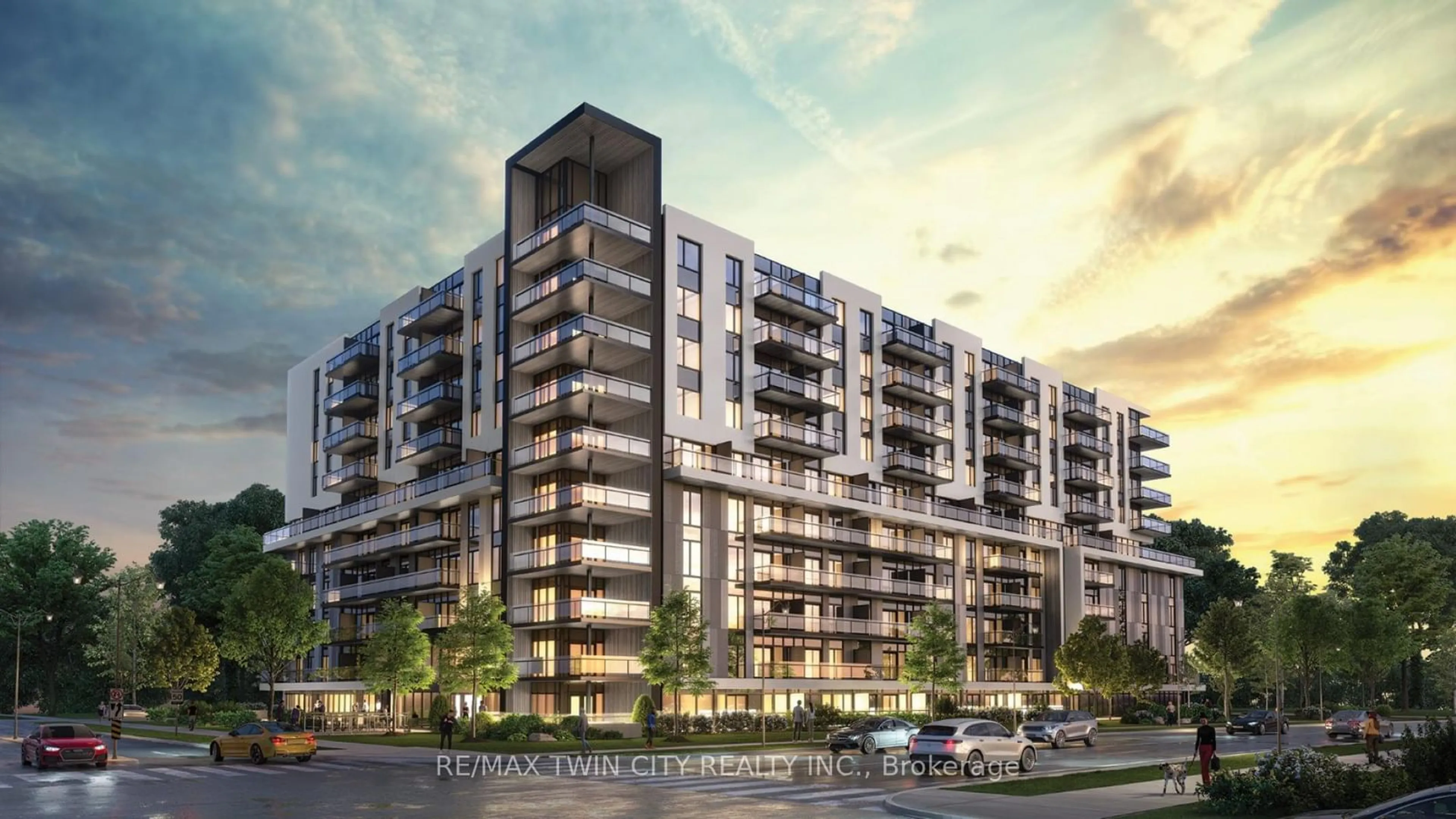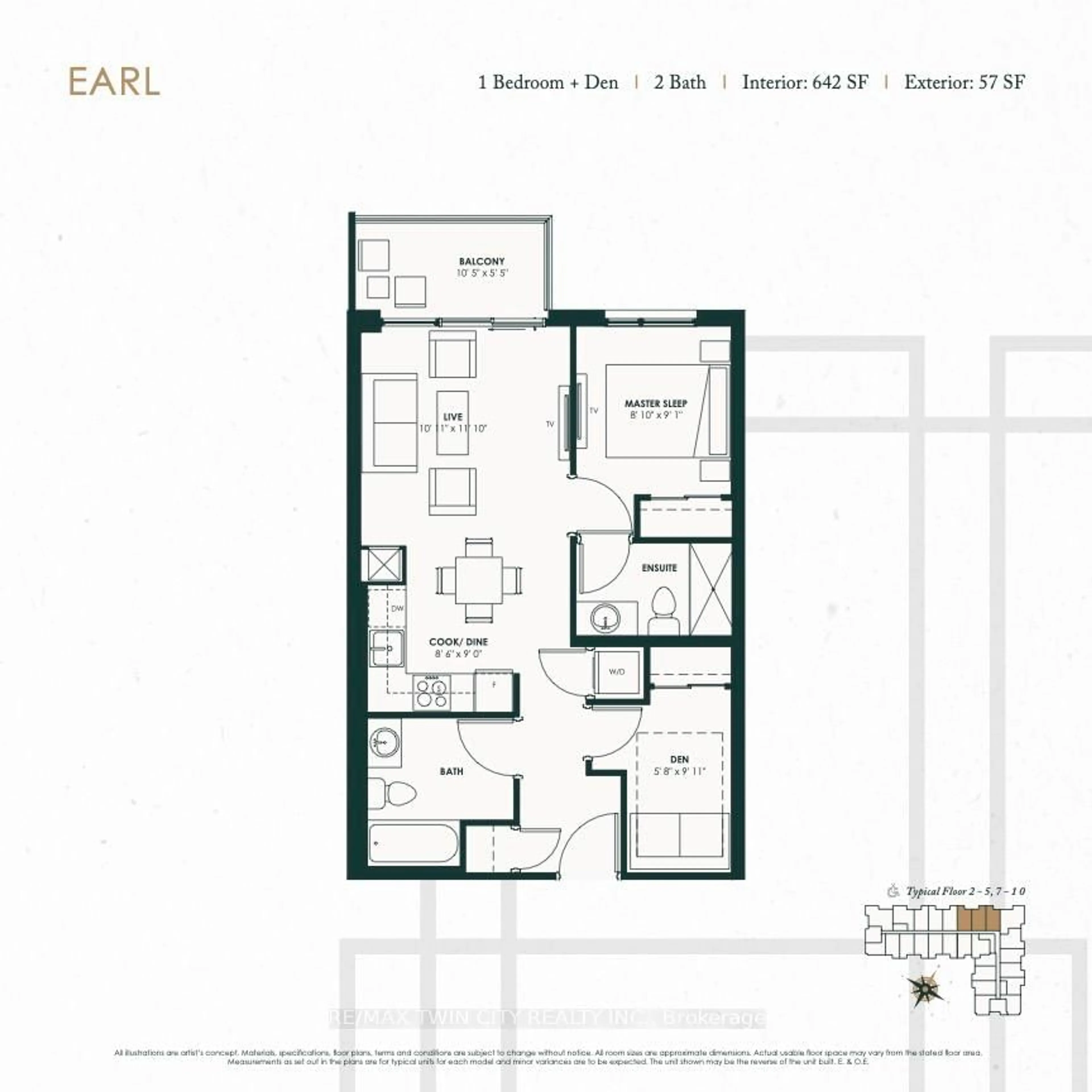401 Shellard Lane #523, Brantford, Ontario N3T 5L5
Contact us about this property
Highlights
Estimated ValueThis is the price Wahi expects this property to sell for.
The calculation is powered by our Instant Home Value Estimate, which uses current market and property price trends to estimate your home’s value with a 90% accuracy rate.Not available
Price/Sqft$804/sqft
Est. Mortgage$2,229/mo
Maintenance fees$299/mo
Tax Amount (2025)$1/yr
Days On Market8 days
Description
Welcome to The Ambrose Brantfords crown jewel of condo living. This is not your average condo. This is The Ambrose, where sophistication meets smart design in one of the citys most sought-after developments. With $17,000 in premium upgrades, this unit delivers high-end finishes, thoughtful layout, and exceptional value. The condo features one spacious bedroom, a den, and a separate study offering flexible space for remote work, guests, or additional storage. There are two full bathrooms, making it ideal for both convenience and privacy. Every inch of this home has been designed to impress from the upgraded kitchen and modern finishes to the bright, open-concept living area. The building itself is modern, secure, and ideally located just minutes from Brantfords top shopping, dining, parks, and commuter routes. Whether your a first-time buyer, downsizer, or investor, this is an opportunity you dont want to miss. Units like this are rare and they dont last long. Book your showing today and see why this condo is turning heads.
Property Details
Interior
Features
Main Floor
Kitchen
2.86 x 3.17Den
2.28 x 2.47Study
1.5 x 1.0Br
2.89 x 3.23Exterior
Features
Parking
Garage spaces 1
Garage type Underground
Other parking spaces 0
Total parking spaces 1
Condo Details
Inclusions
Property History
 2
2


