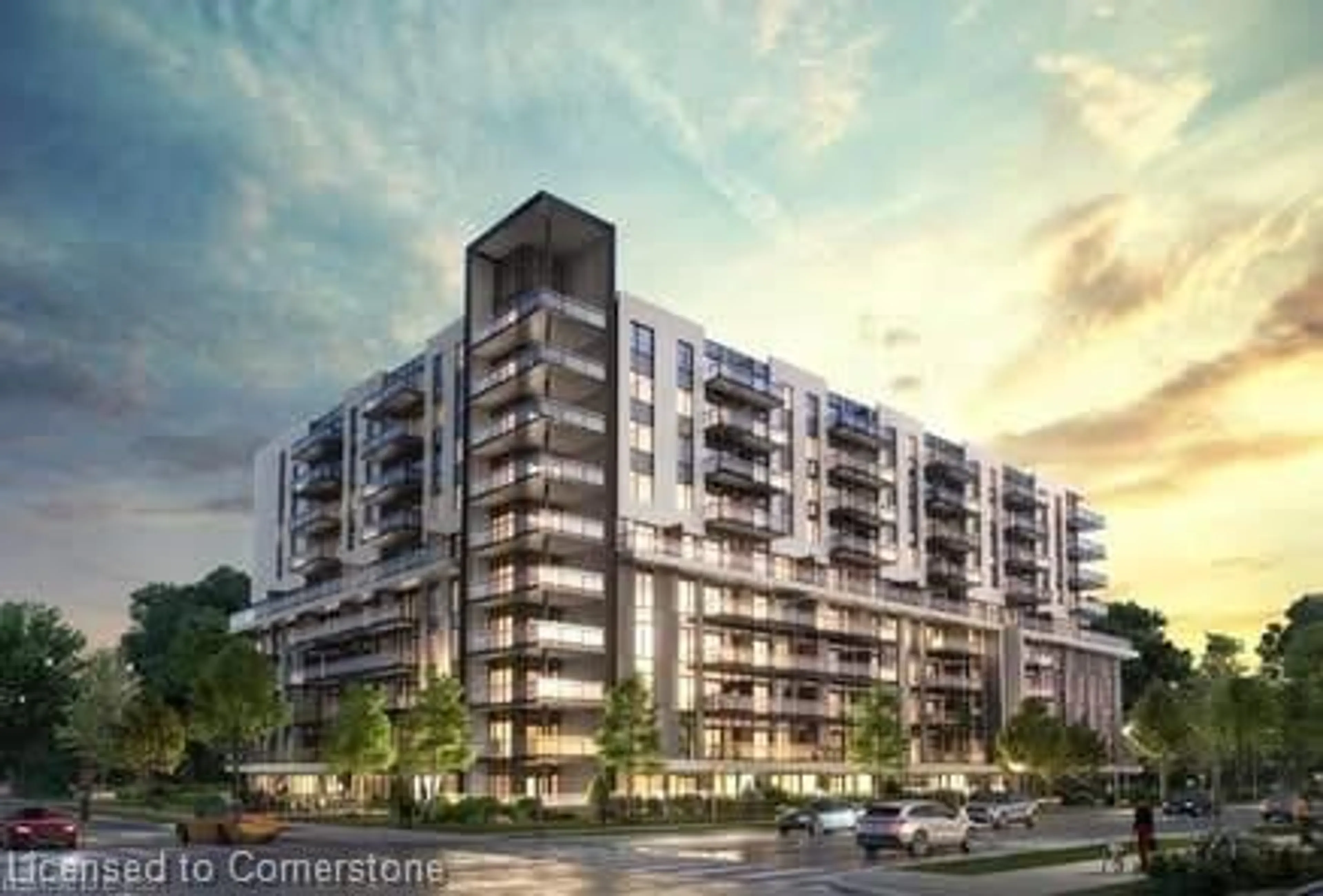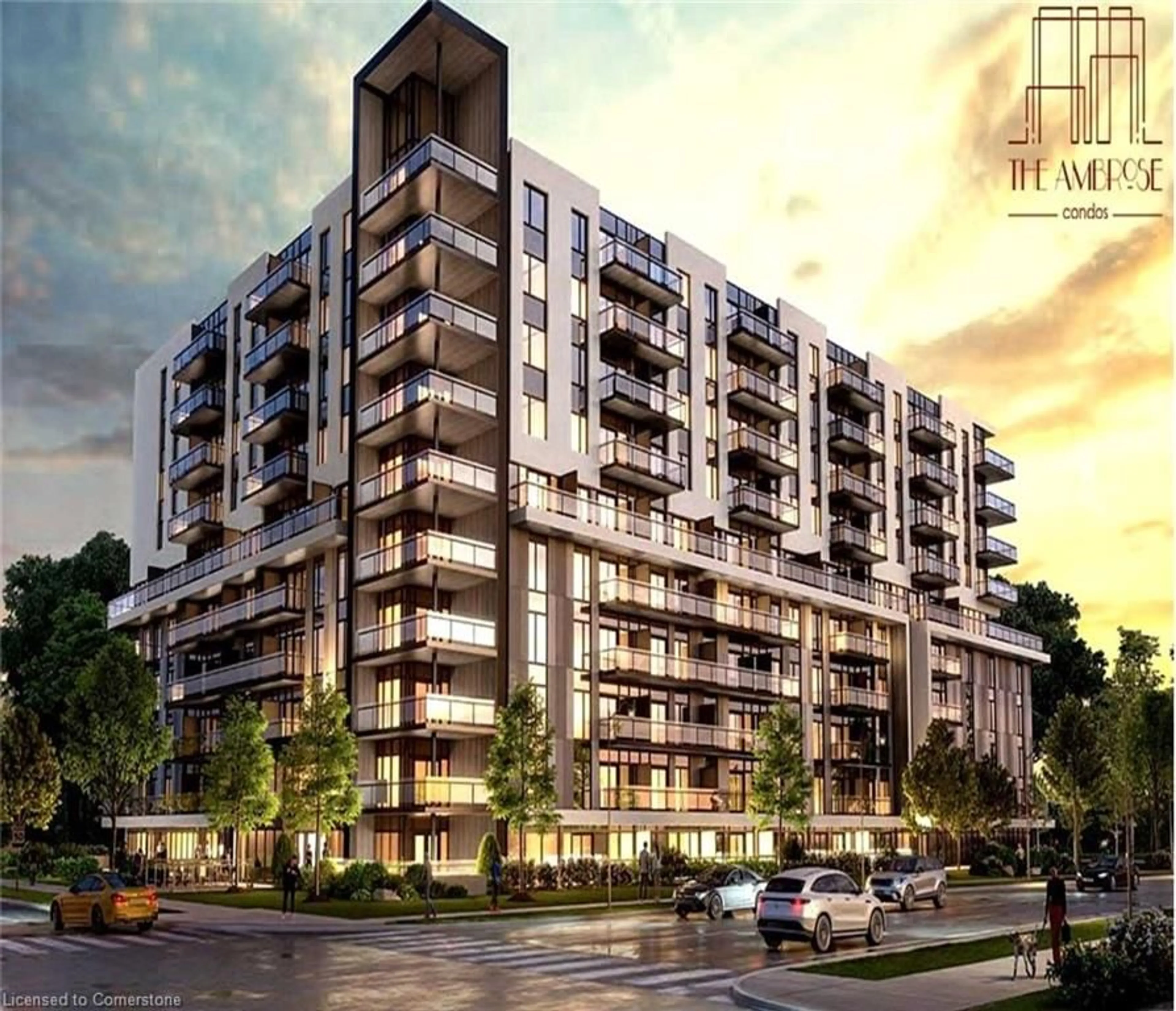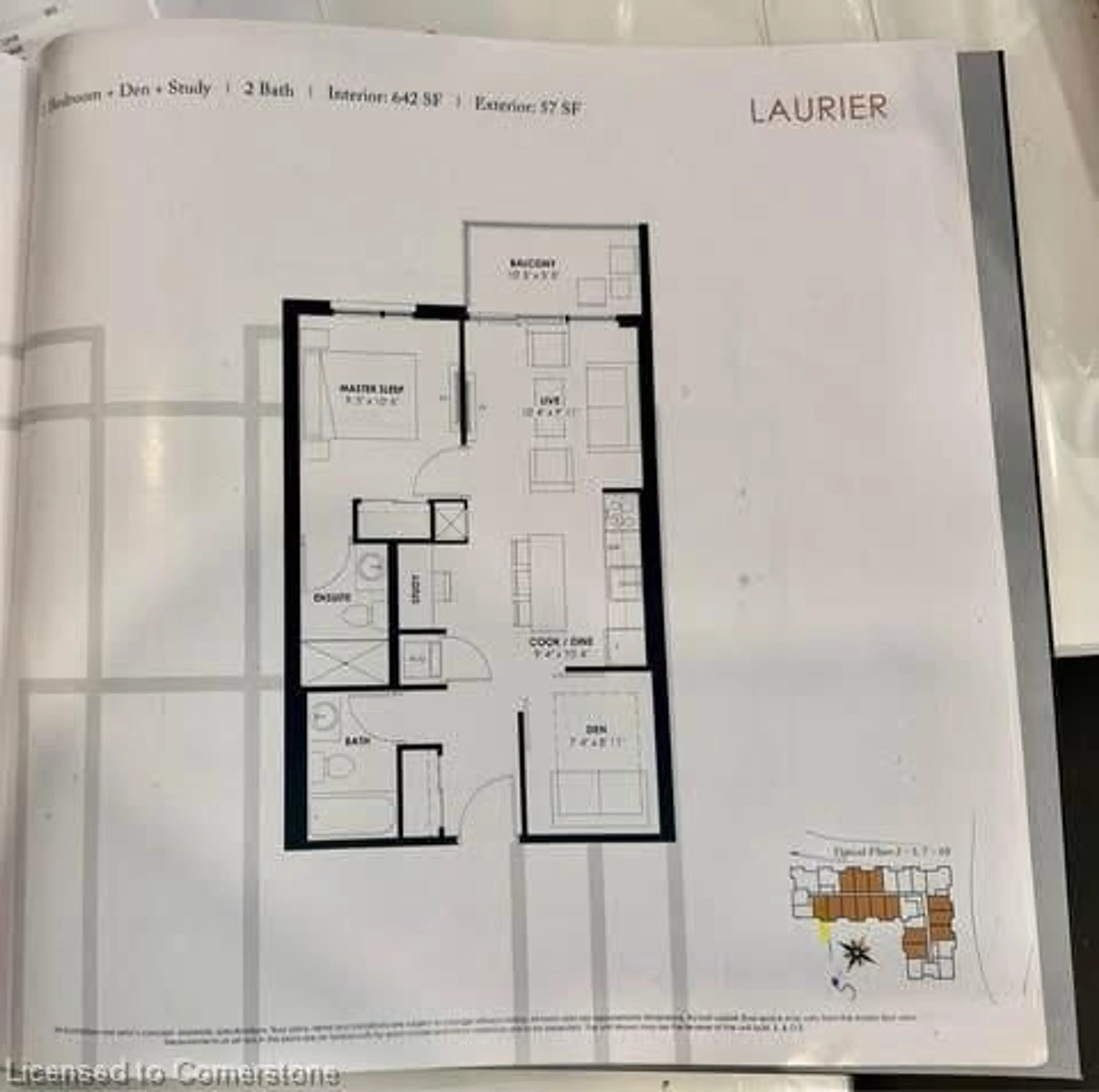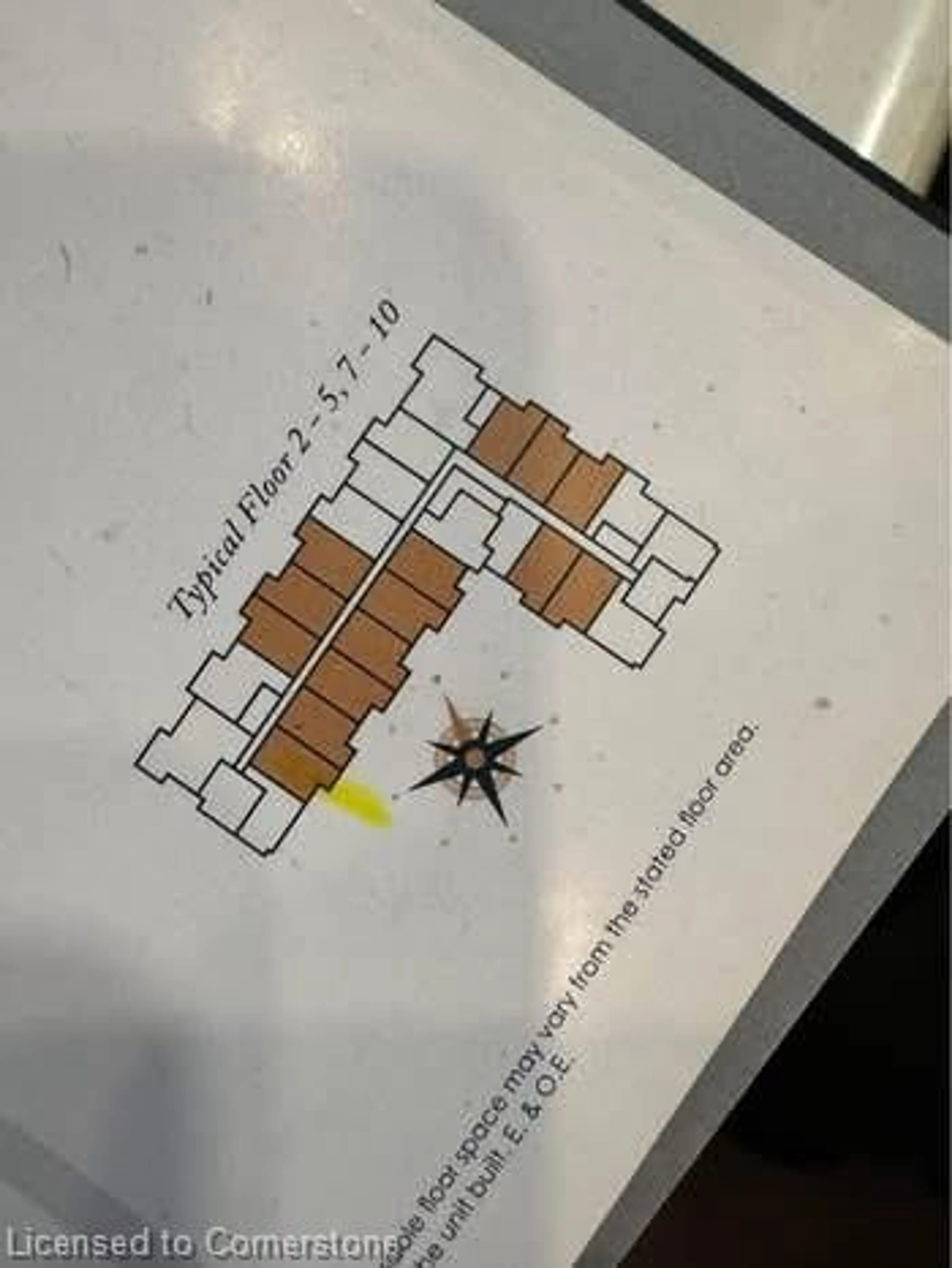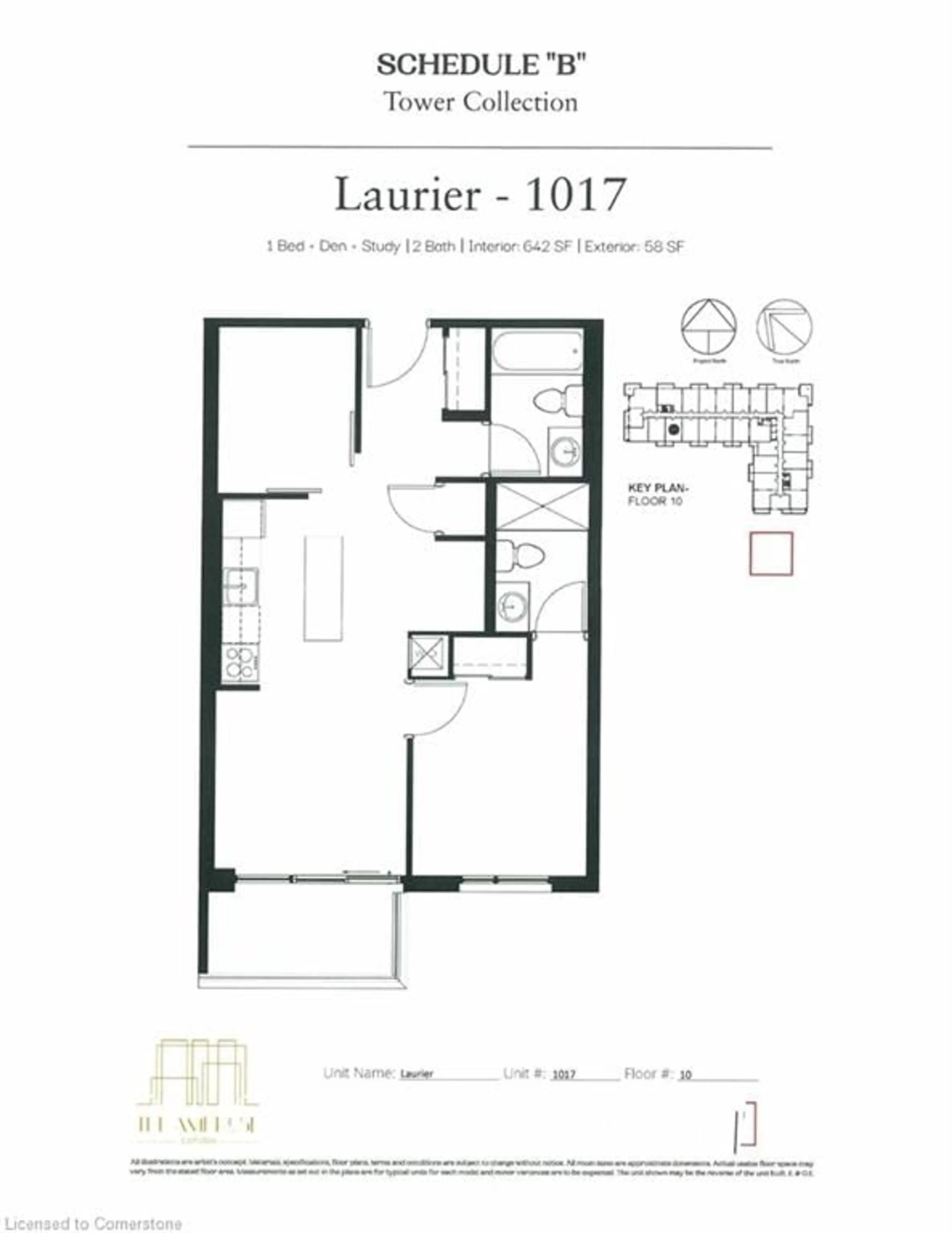401 Shellard Lane #1017, Brantford, Ontario N3T 5L5
Contact us about this property
Highlights
Estimated valueThis is the price Wahi expects this property to sell for.
The calculation is powered by our Instant Home Value Estimate, which uses current market and property price trends to estimate your home’s value with a 90% accuracy rate.Not available
Price/Sqft$714/sqft
Monthly cost
Open Calculator
Description
Welcome to 401 Shellard Ln, Unit 1017, this unit Has All Upgrades! In the heart of West Brantford this luxurious 700 Sq.Ft. open concept living space seamlessly combines style and functionality. The prime location, including easy access to West Brantford's vibrant community and minutes away from the highway. This condo apartment has 2 Full Baths, 1 Bedroom with En-Suite Bath and 1 Den with frosted Glass Doors and Study/Office. Situated on the 10th floor for breathtaking panoramic views facing South from the private large Balcony. With premium amenities like Fitness Center, Yoga Studio, indoor and outdoor Party Room, Amenity Terrace. Kitchen has new 6 piece Appliances and Waterfall Quartz Countertop on each side of the island. Large Parking on the 5th Floor of the building, 1 Locker, Interior is 642 Sq.Ft. and Exterior Balcony is 58 Sq.Ft. Perfect for first-time buyers or those seeking to downsize without compromising on luxury, these condo redefine urban living. From the sleek kitchen to the spacious living area, every detail is designed to enhance your living experience. These condo offer a lifestyle of convenience and sophistication of modern living.
Property Details
Interior
Features
Main Floor
Bathroom
1.52 x 2.133-Piece
Den
2.72 x 2.24Bathroom
1.52 x 2.134-Piece
Kitchen
3.15 x 2.84Exterior
Features
Parking
Garage spaces 1
Garage type -
Other parking spaces 0
Total parking spaces 1
Condo Details
Amenities
Elevator(s), Fitness Center, Media Room, Party Room, Roof Deck
Inclusions
Property History
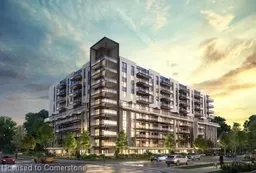 50
50
