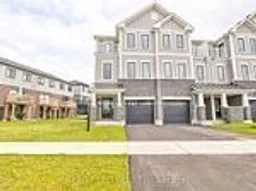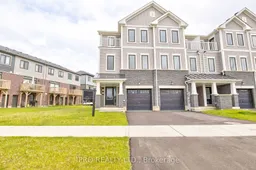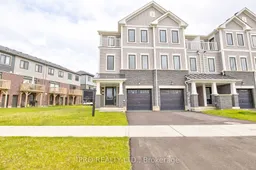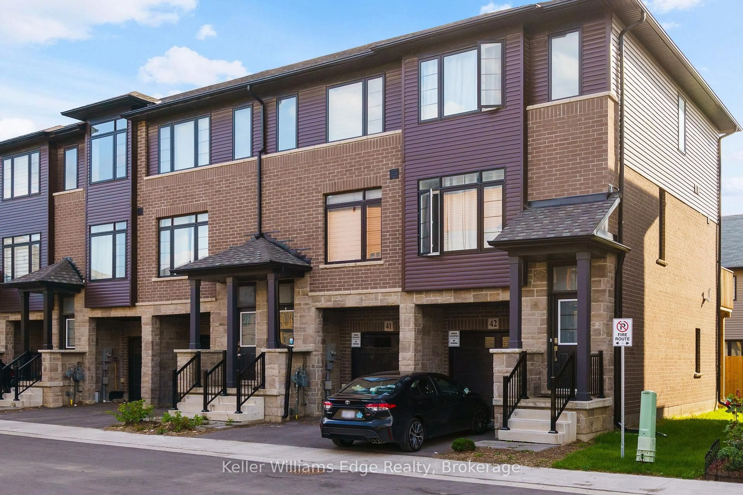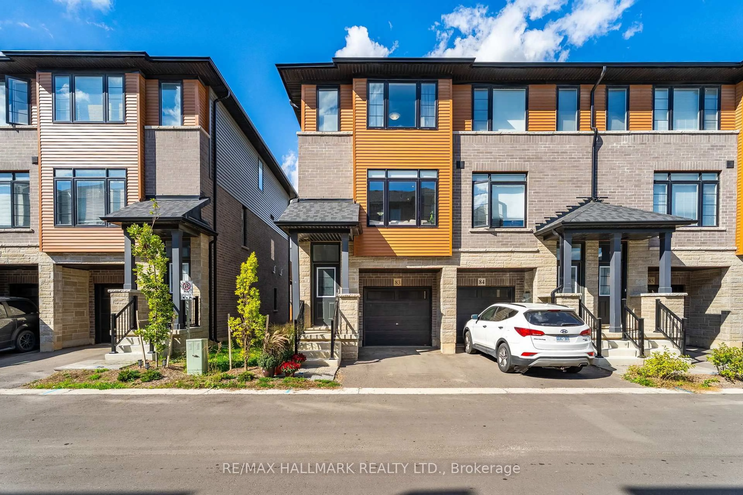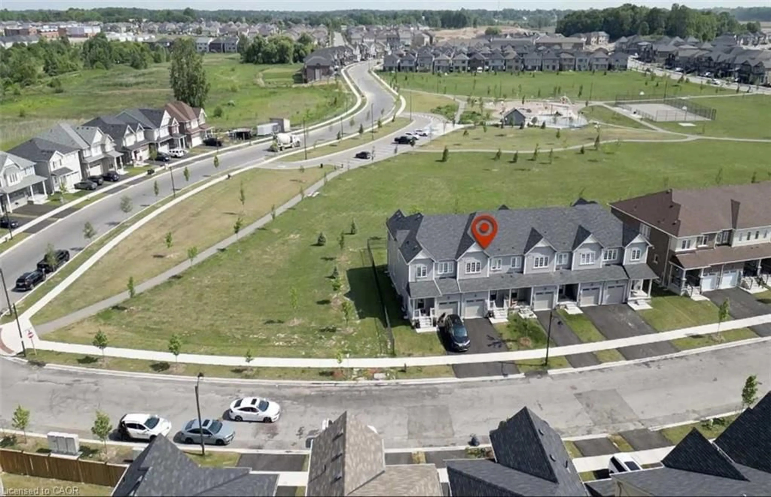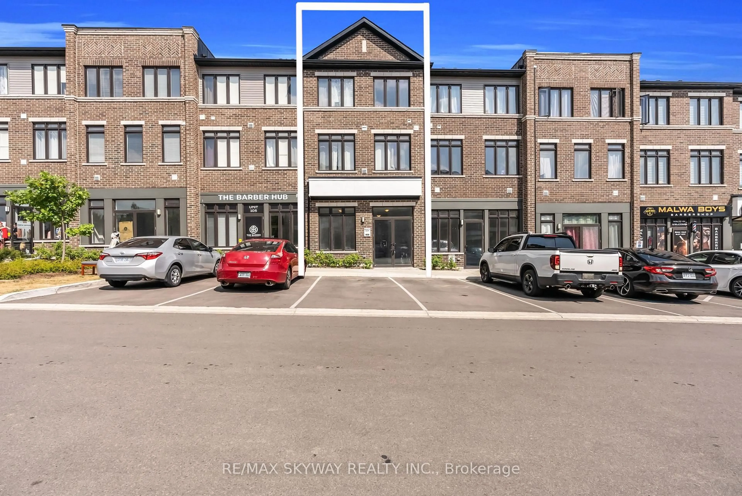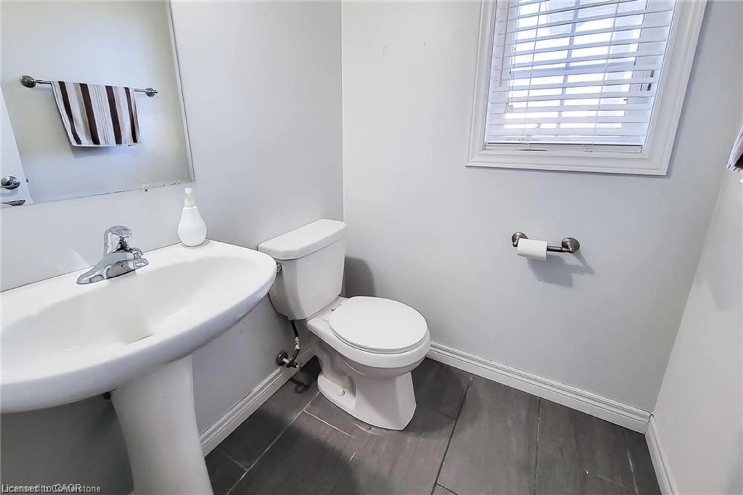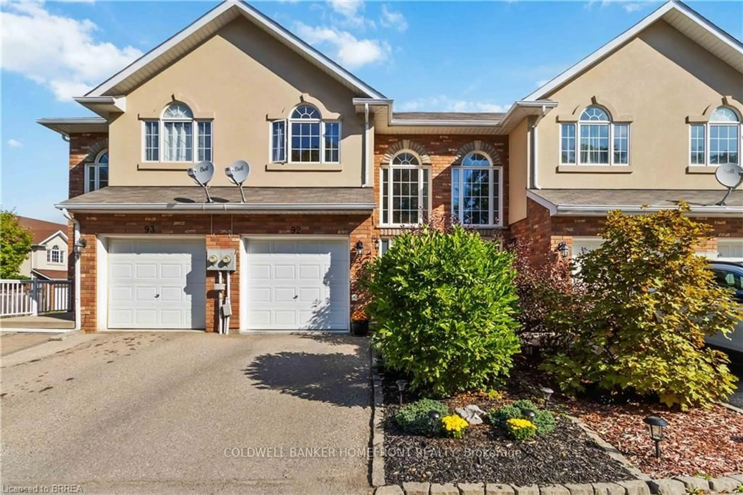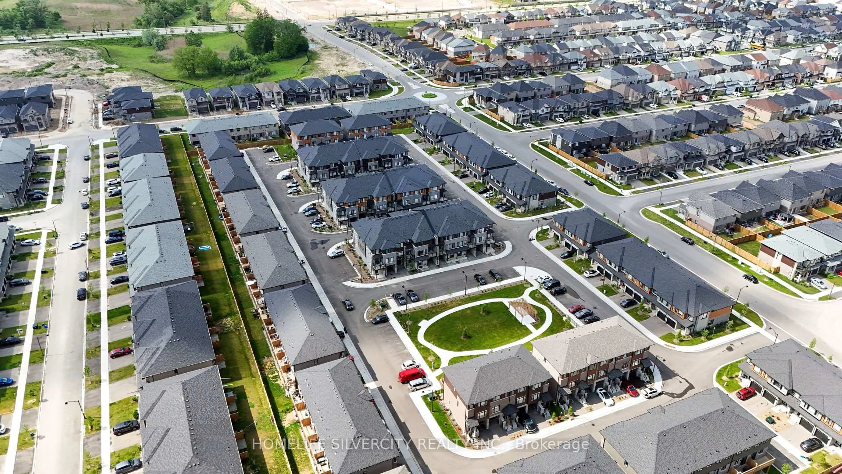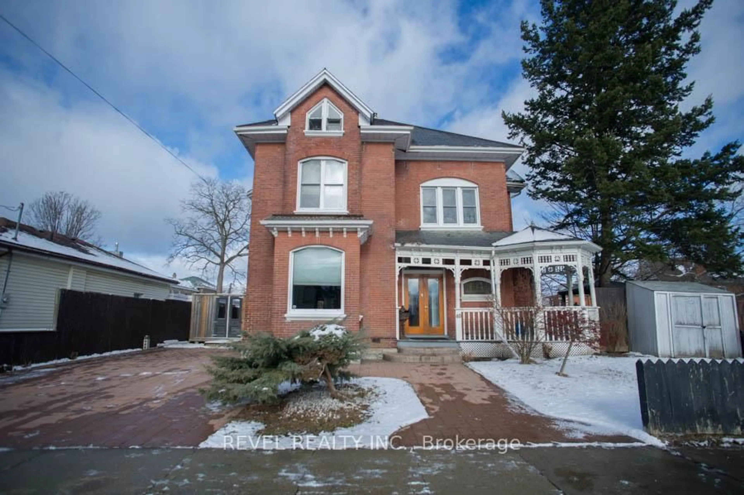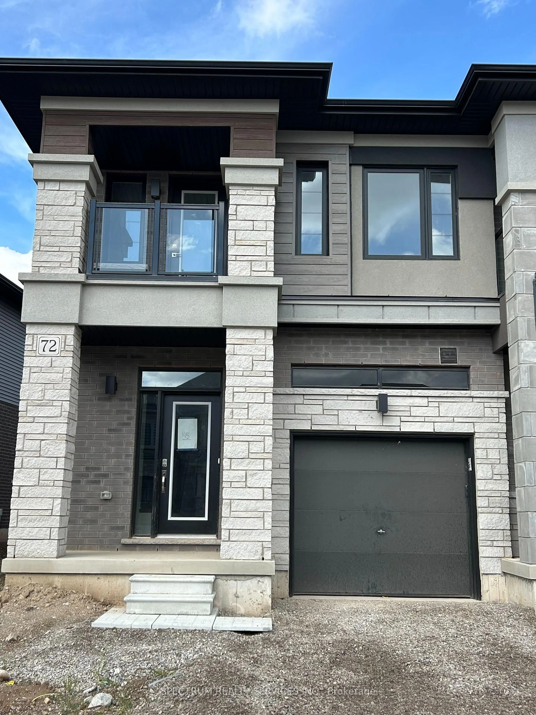"100% FREEHOLD PROPERTY-NO POTL/MONTHLY FEE" Welcome to the family-friendly neighbourhood of Brant West, where 263 Gillespie Drive awaits as your perfect move-in-ready end-unit townhome with an oversized lot that feels like a semi-detached home! This charming home features a practical main floor with a spacious dining room, a kitchen boasting a cozy breakfast bar, and a beautiful living room for family gatherings. Step outside to your expensive deck and yard, perfect for enjoying summer days and outdoor fun. Upstairs, discover three large bedrooms, including an oversized corner primary retreat with a spa-like bathroom. Outside, the home welcomes you with a well-manicured front lawn, a stone entryway, and a private porch ideal for your morning coffee. Conveniently located near schools, a plaza, walking trails, and parks, this home offers endless possibilities for your family. Don't miss out on scheduling a showing today.
Inclusions: Remote garage door opener, stainless steel fridge, stove, & dishwasher; washer, dryer, all ceiling light fixtures
