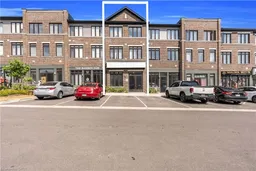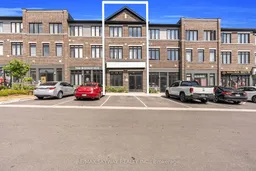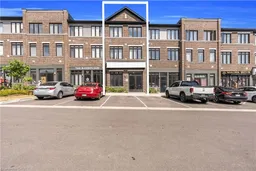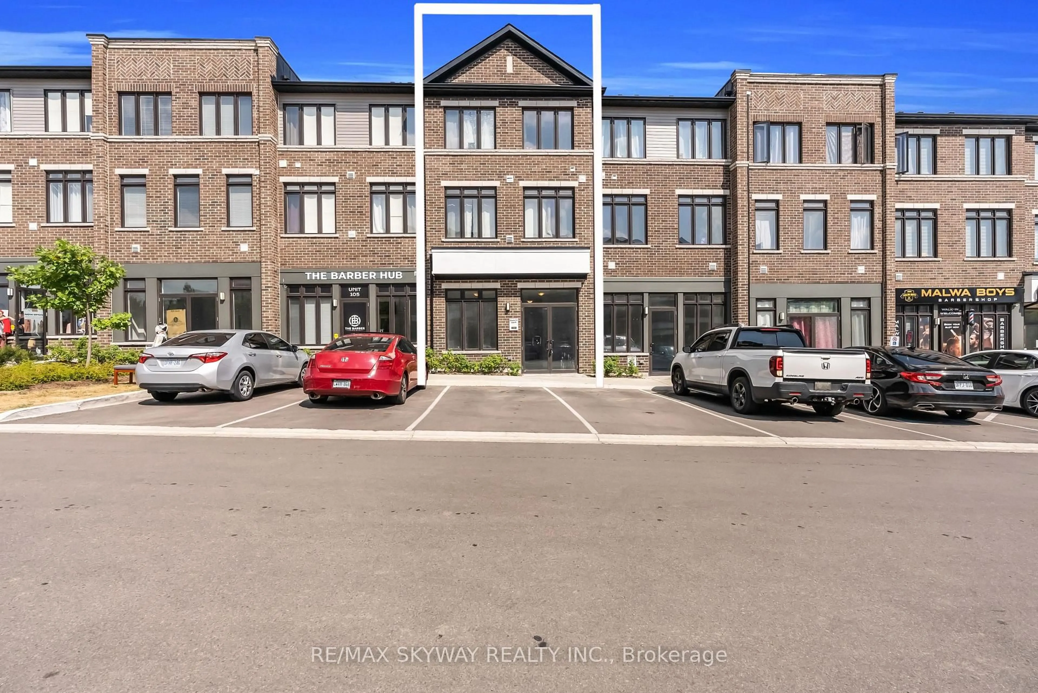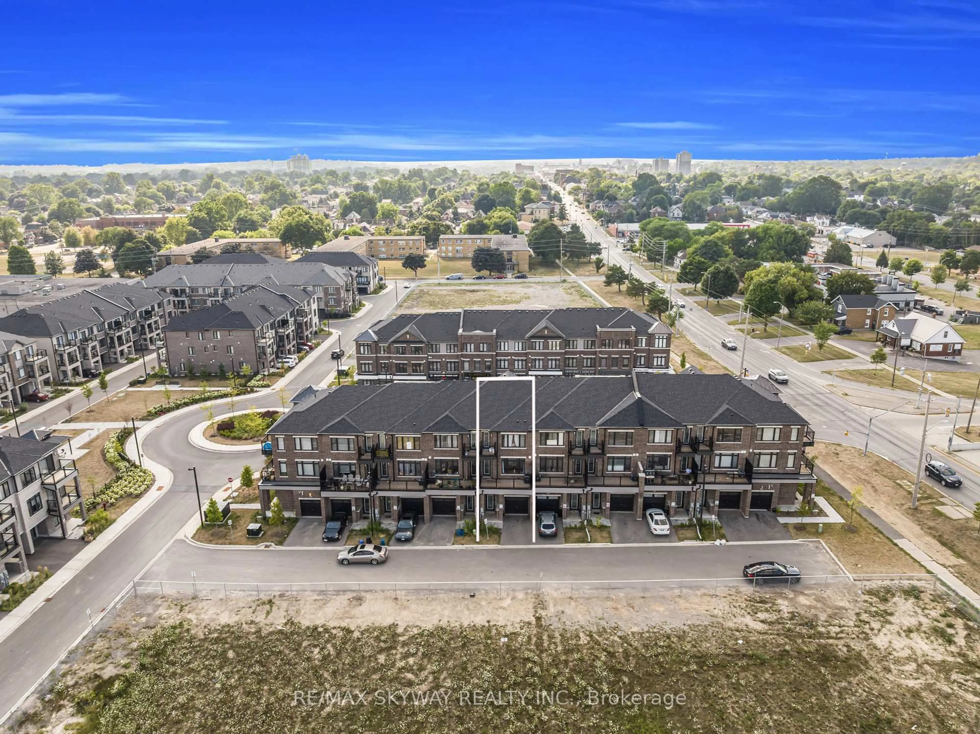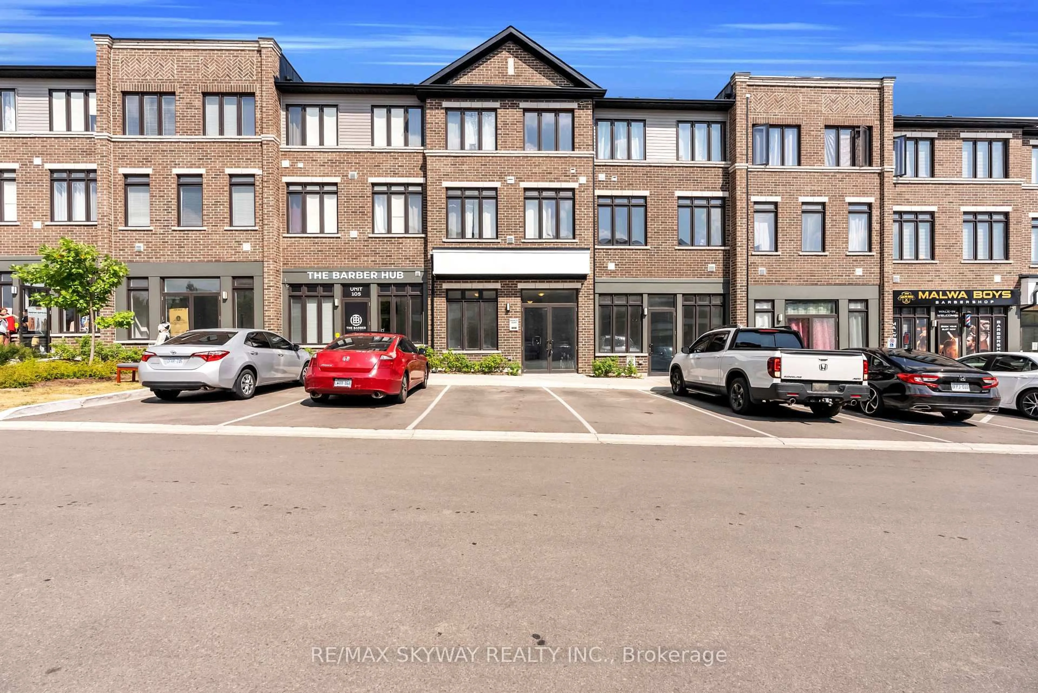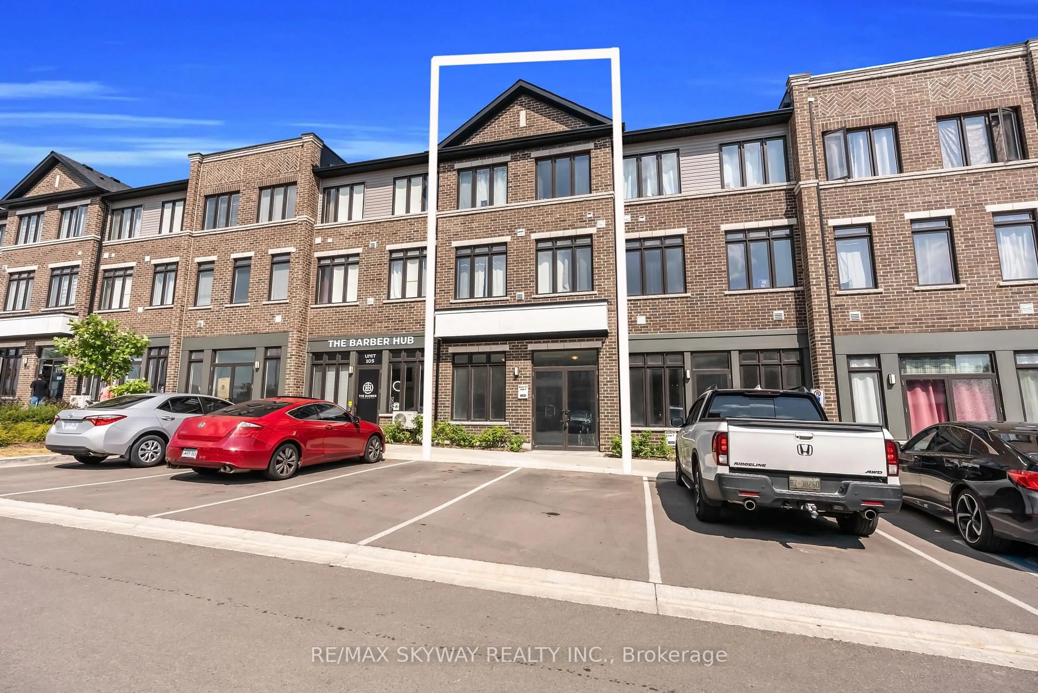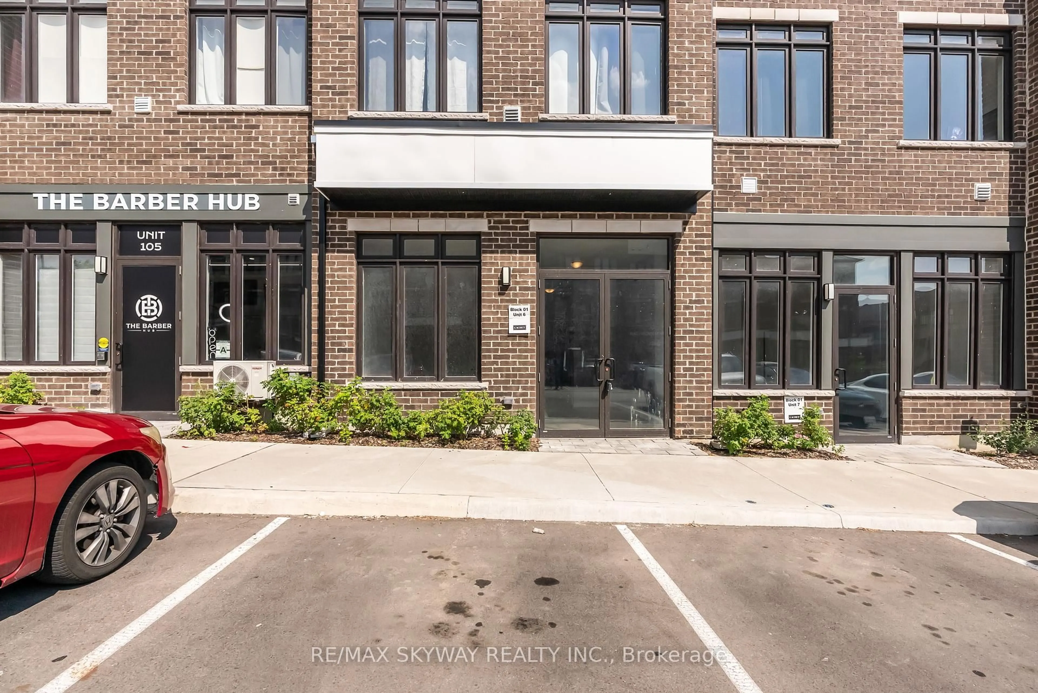585 Colborne St #106, Brantford, Ontario N3S 0K4
Contact us about this property
Highlights
Estimated valueThis is the price Wahi expects this property to sell for.
The calculation is powered by our Instant Home Value Estimate, which uses current market and property price trends to estimate your home’s value with a 90% accuracy rate.Not available
Price/Sqft$314/sqft
Monthly cost
Open Calculator
Description
Stunning less than 2year old Freehold LIVE/WORK Townhouse in the heart of Brantford,offering endless potential for both living and investment with approximately 310sqft of finished commercial space with 2-pc Bathroom & 1,841sqft of residential living upstairs offering 3Bed+Den and 2.5Bathrooms with accessible laundry upstairs. This property comes with 1car Garage and One Driveway parking space. This property is perfect for families looking for a spacious home, savvy investors seeking steady income, or business owners looking to work from home. Step inside to a welcoming open-concept foyer with a beautiful staircase leading to the second floor. The second level boasts an expansive Family room with walkout Large Terrace/Deck and Spacious kitchen with Dining area. Second floor offers a den as well, good for using as a home office or guest room. Upstairs, the master suite is a true retreat with a 4-pc ensuite & a walk-in closet with walkout balcony/deck. 2 additional generous-sized bedrooms with its own closet and large windows sharing a full 3pc bathroom. Enjoy the convenience of upstairs laundry as an added bonus. Located in a thriving community with amenities including schools, shopping centres, restaurants, parks,& easy access to major hwys, this home provides both convenience and peace of mind. Do you run your own business?Turn the commercial portion into a home office for clients or rent it out for additional income. Alternatively,permitted uses for the commercial space include a spa, salon, veterinary clinic, convenience store, small offices, Real Estate Office,Mortgage office, Lawyer Office, Accountant,wellness and beauty services, Retail Shop, personal care shops, photography studios and more. Purchase this home for your business and enjoy the convenience of no longer commuting to work. Don't miss your chance to own this unique live/work townhouse that combines comfort, functionality, and unbeatable potential. This one won't last long-schedule a viewing today!
Property Details
Interior
Features
Main Floor
Workshop
5.23 x 4.7Exterior
Features
Parking
Garage spaces 1
Garage type Attached
Other parking spaces 1
Total parking spaces 2
Property History
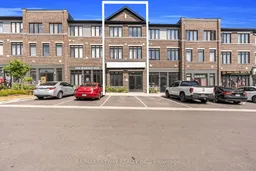 32
32