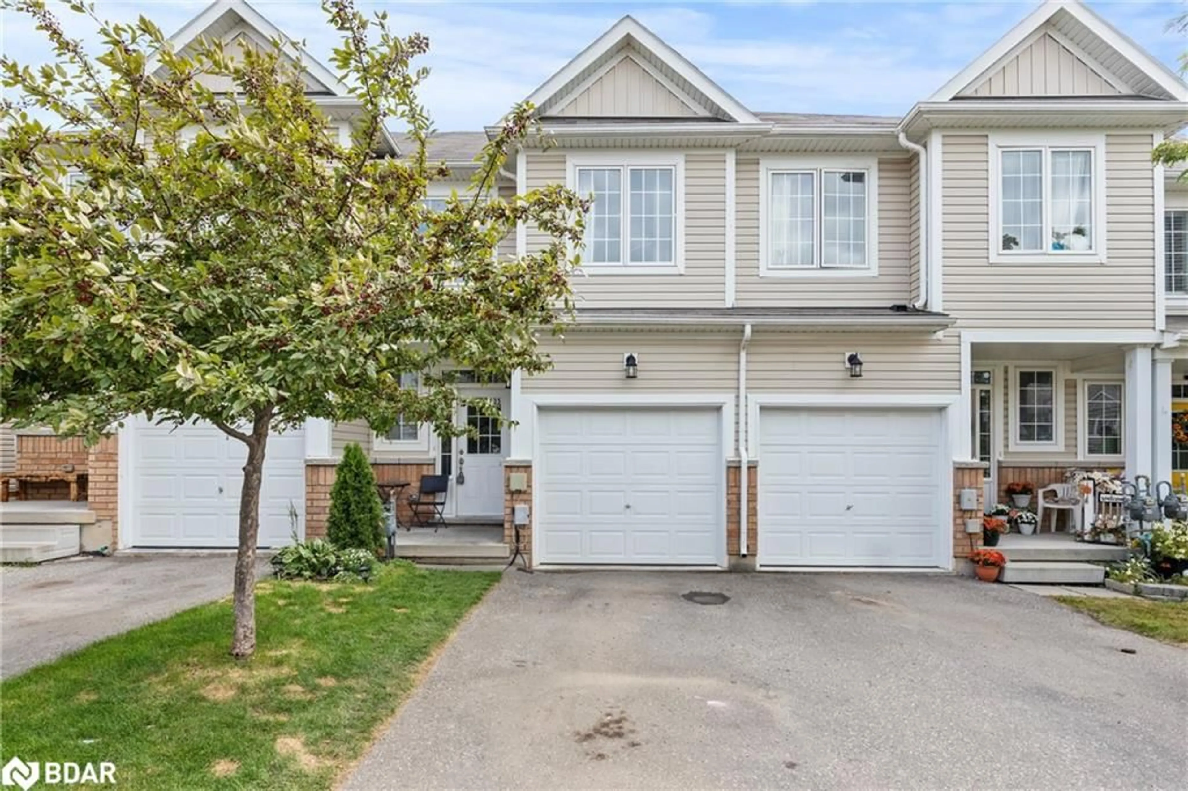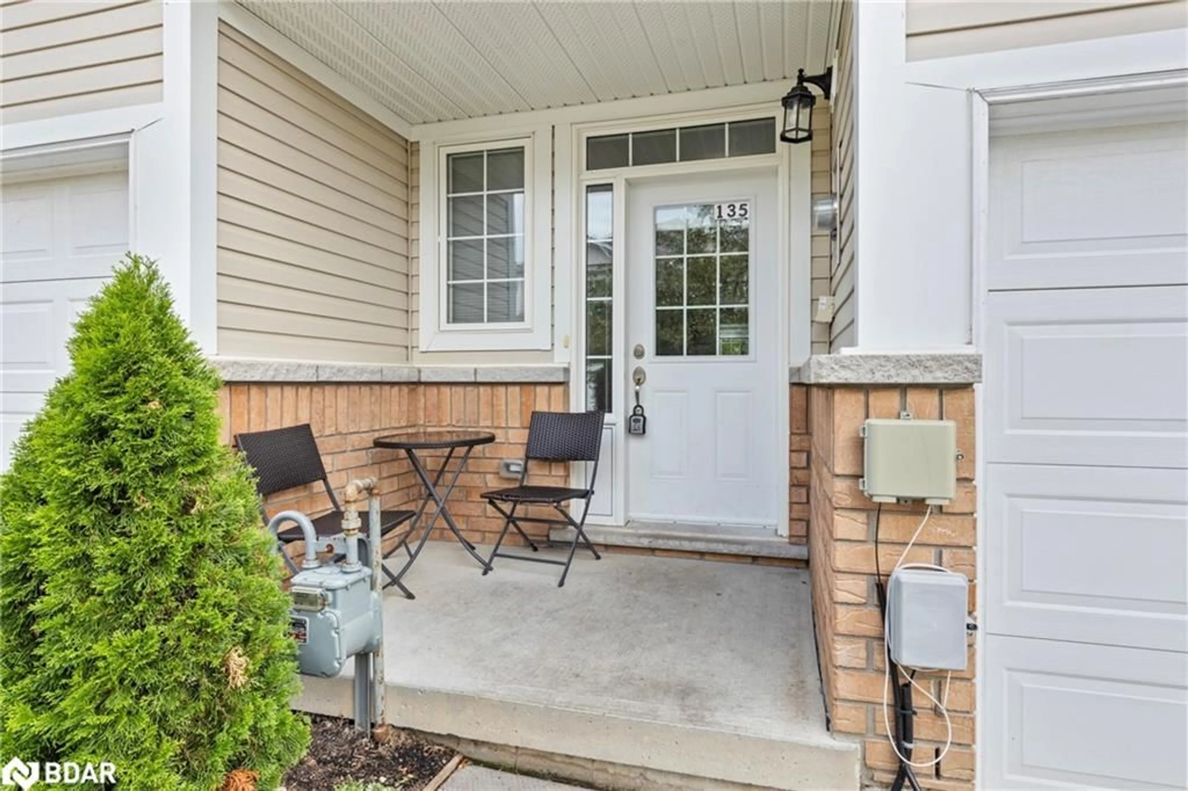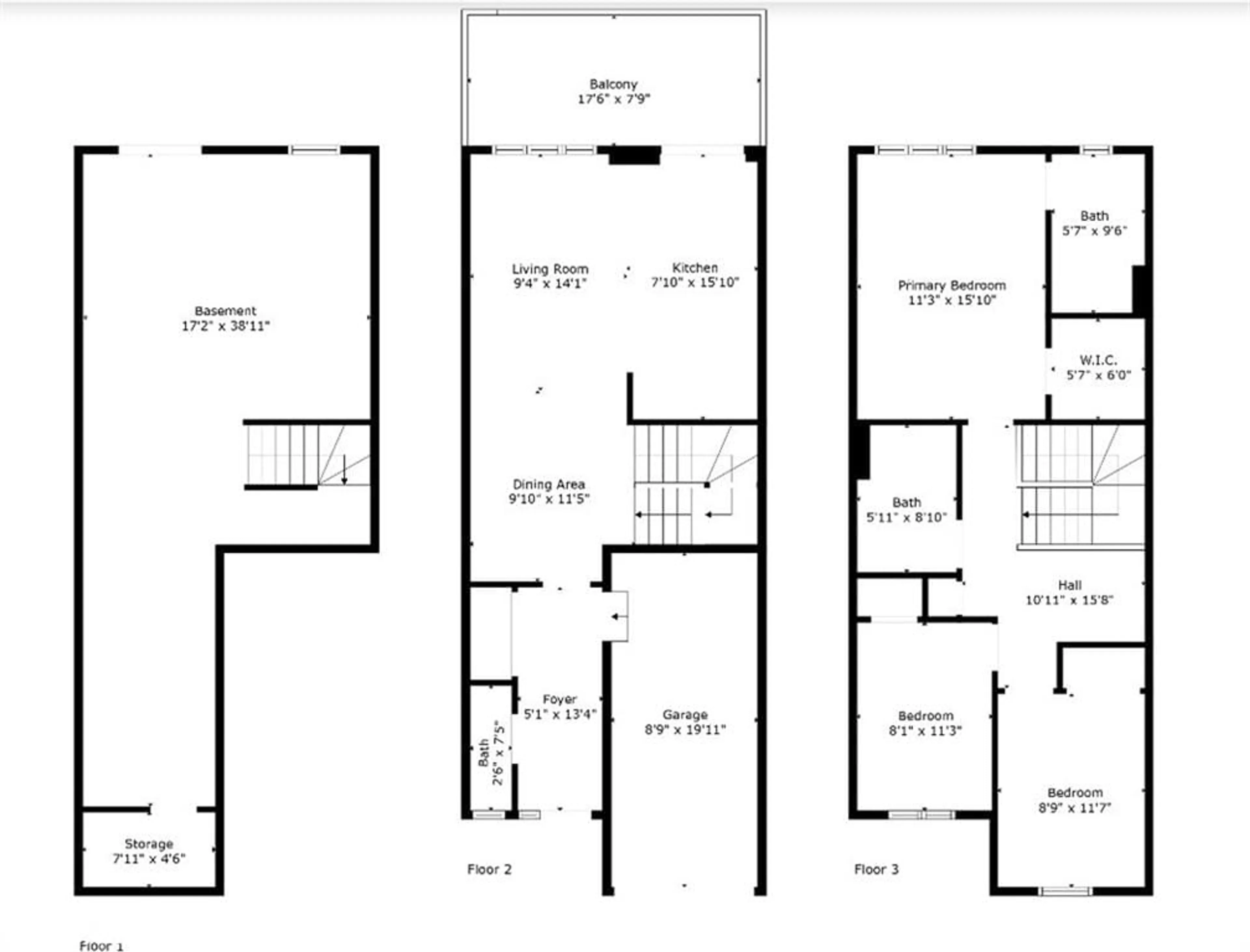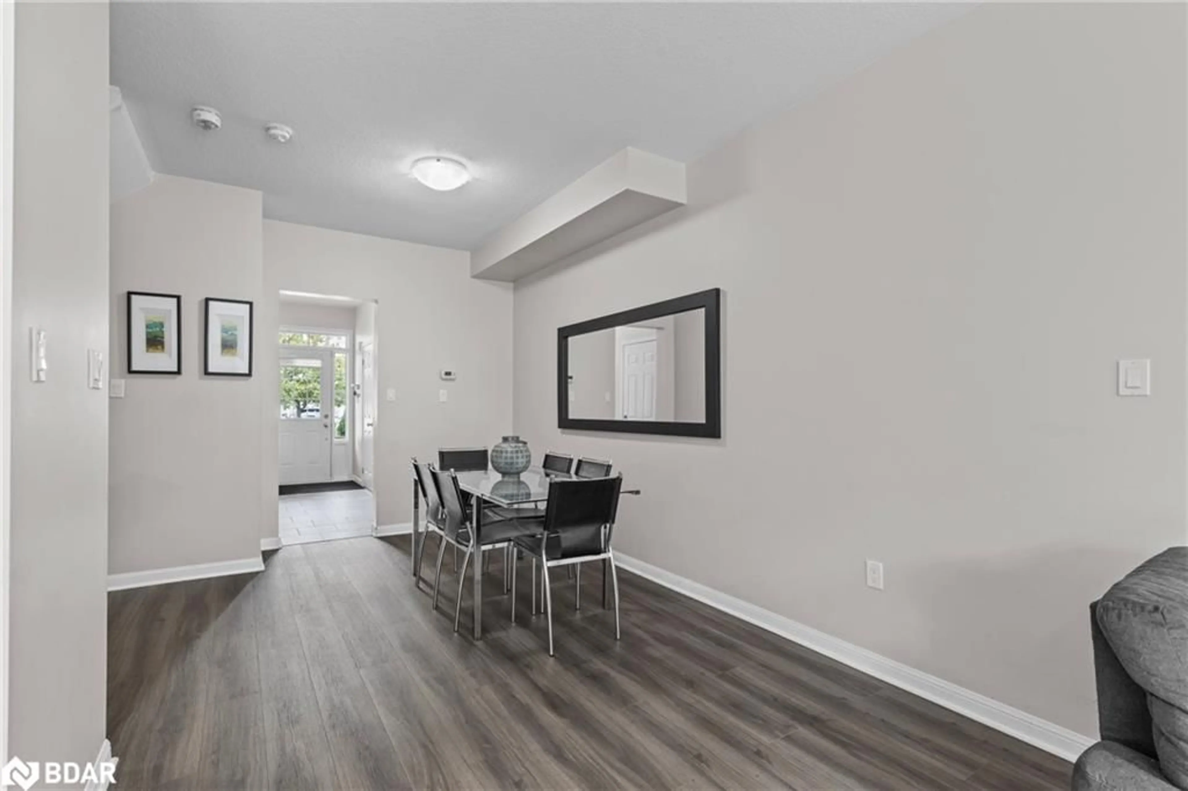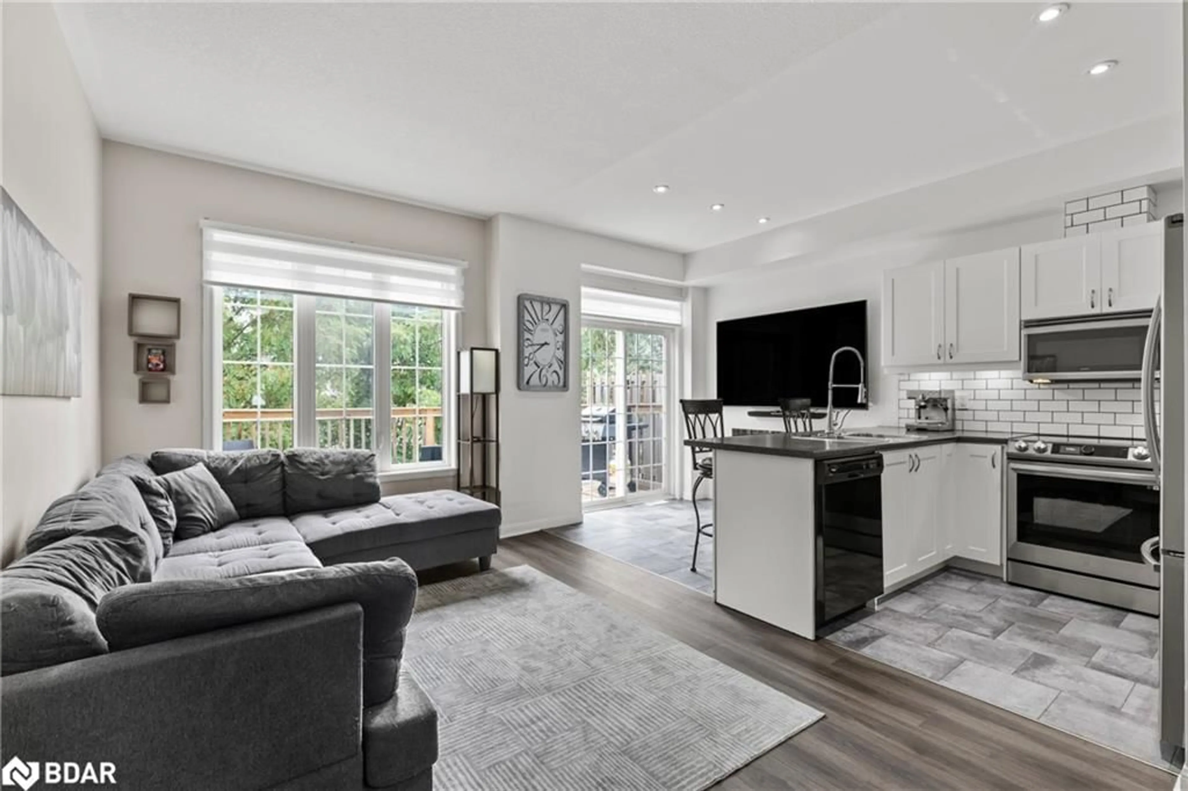21 Diana Dr #135, Brantford, Ontario N3T 0G7
Contact us about this property
Highlights
Estimated valueThis is the price Wahi expects this property to sell for.
The calculation is powered by our Instant Home Value Estimate, which uses current market and property price trends to estimate your home’s value with a 90% accuracy rate.Not available
Price/Sqft$434/sqft
Monthly cost
Open Calculator
Description
Double premium lot. Full walk out basement and backing on to greenspace in West Brant. So many possibilities in this upgraded townhome. Very well maintained home gives you 3 spacious bedrooms, two full baths and a main floor powder room. Very bright, open-concept main floor perfect for modern living. The gourmet kitchen features modern stainless steel appliances, pot lights, a breakfast bar and walk out to the oversized deck. Open concept living and dining room with upgraded laminate floors are ideal for entertaining. Ceramic floors located in bathrooms, kitchen, foyer and eating area. You also have inside entry to the garage. The top floor features a roomy primary bedroom with a walk-in closet and ensuite 4 piece bathroom combined with 2 other bedrooms, the main bathroom plus an open area work/media area. The premium walkout unfinished basement is full of potential plus cold room for extra storage. Add your finishing touches for added income, creating your dream basement or an in-law suite and having the privacy of not backing on to other homes. This subdivision also offers 2 parks. The 7 year old neighbourhood has a lot to offer. Parks galore, top ranked schools, shopping, trails including the Trans Canada Trail and so much more. A short 5 minute drive will bring you to the banks of the Grand River. These premium lots don't come up often so come visit today.
Property Details
Interior
Features
Upper Floor
Bedroom
3.45 x 2.44Laminate
Bedroom
3.20 x 2.57Laminate
Bedroom Primary
4.83 x 3.404-piece / laminate / walk-in closet
Exterior
Features
Parking
Garage spaces 1
Garage type -
Other parking spaces 1
Total parking spaces 2
Condo Details
Amenities
BBQs Permitted, Playground, Parking
Inclusions
Property History
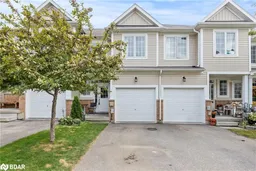 24
24
