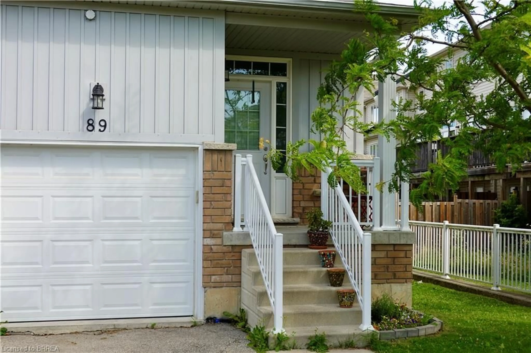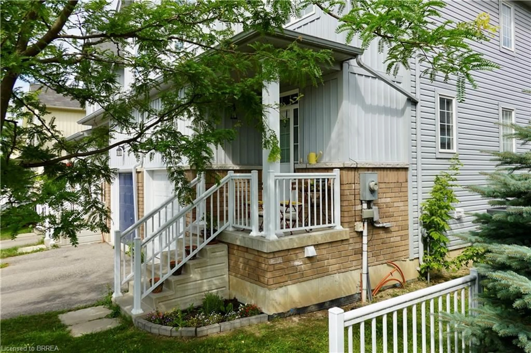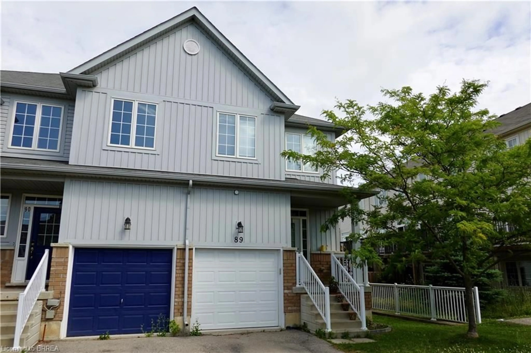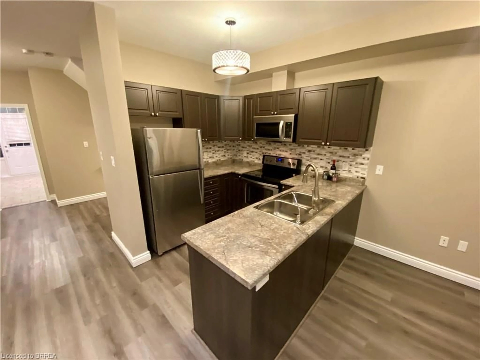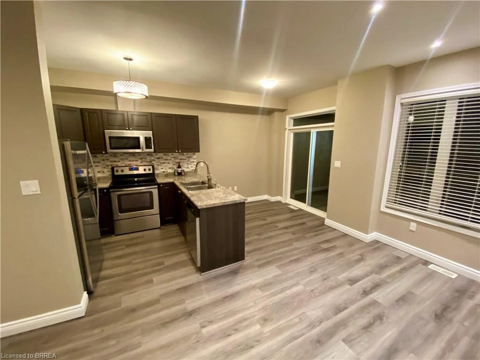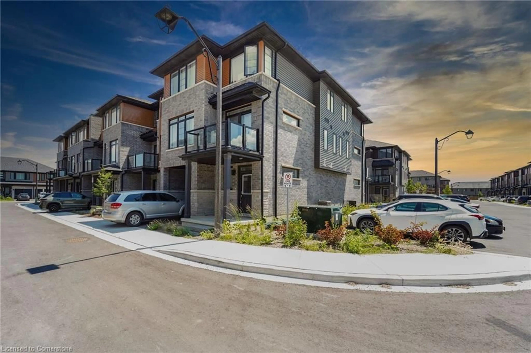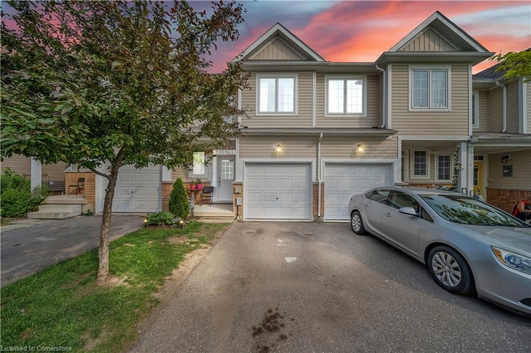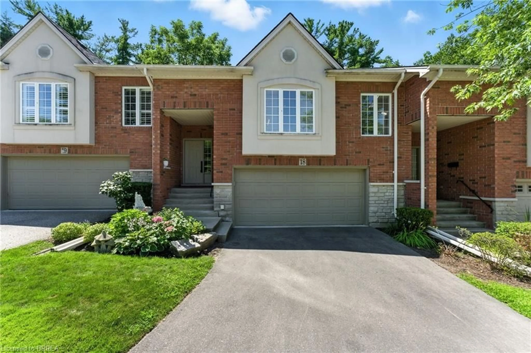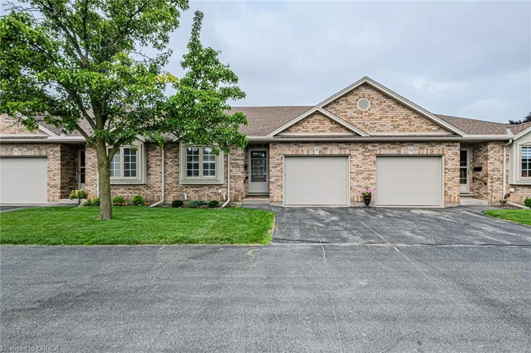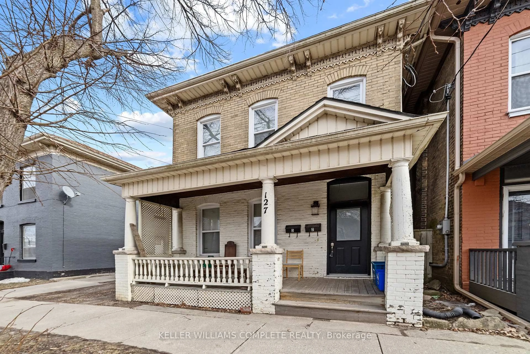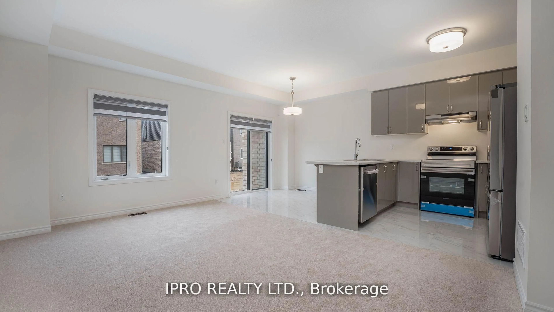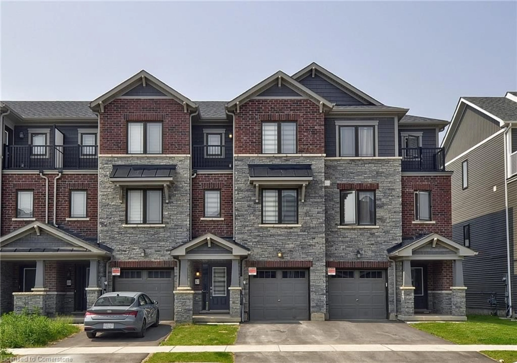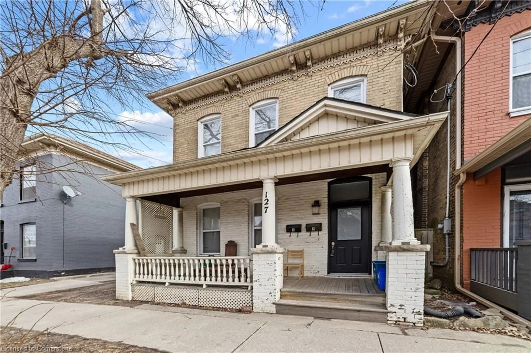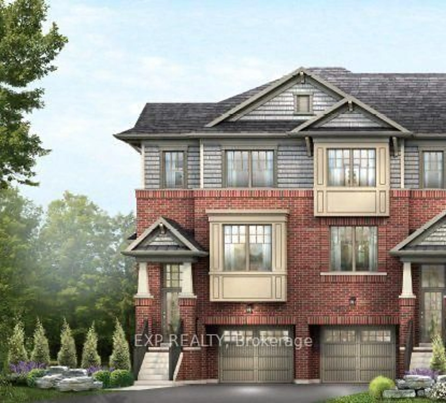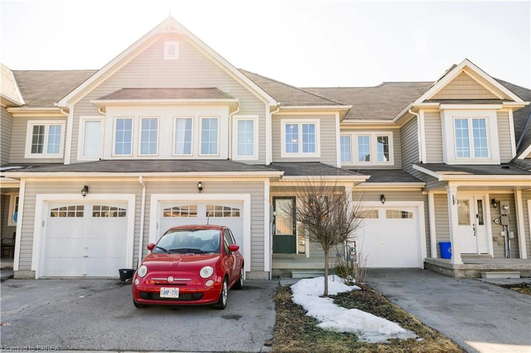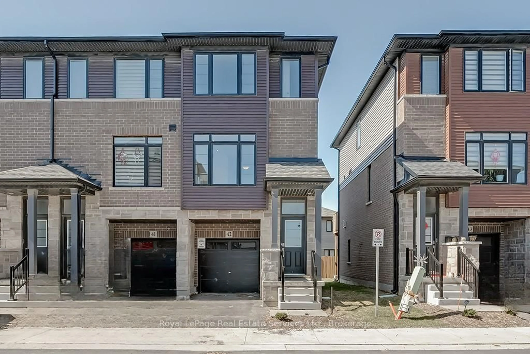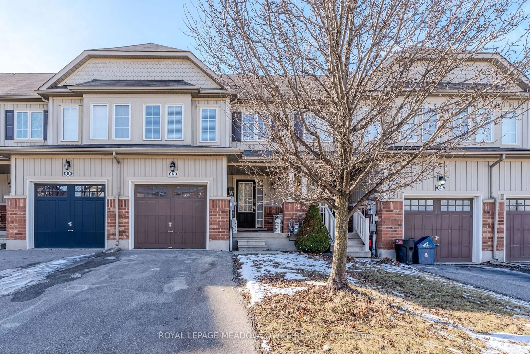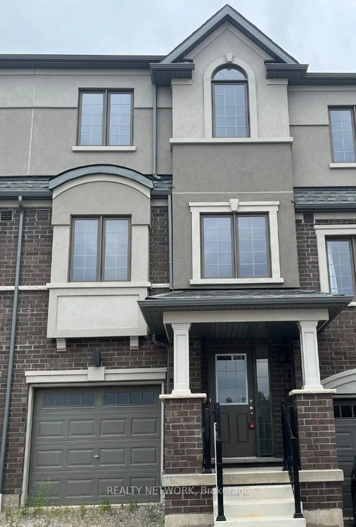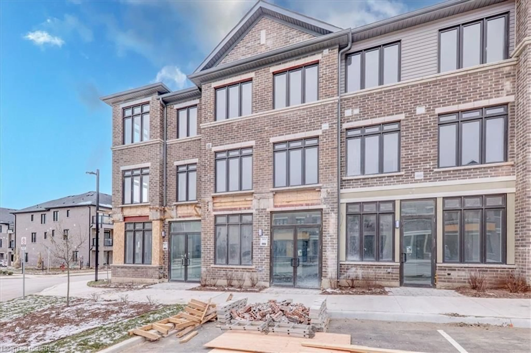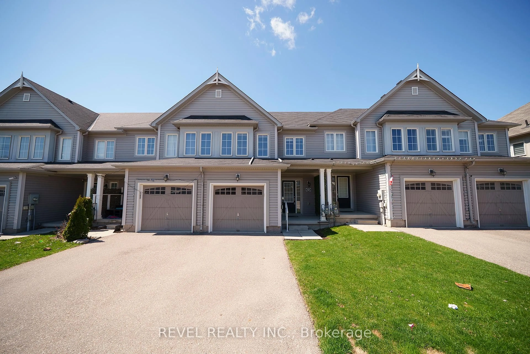21 Diana Ave #89, Brantford, Ontario N3T 0G7
Contact us about this property
Highlights
Estimated valueThis is the price Wahi expects this property to sell for.
The calculation is powered by our Instant Home Value Estimate, which uses current market and property price trends to estimate your home’s value with a 90% accuracy rate.Not available
Price/Sqft$462/sqft
Monthly cost
Open Calculator
Description
Welcome to 21 Diana Ave Unit 89 – a beautifully maintained, fully finished end-unit townhouse in Brantford’s sought-after West Brant neighbourhood. This bright and spacious 3-bedroom, 2.5-bathroom home offers modern comfort, style, and convenience for families, first-time buyers, or investors. The open-concept main floor features a stylish kitchen, generous dining area, and a cozy living space that leads out to a private deck—perfect for relaxing or entertaining. Upstairs, you'll find three spacious bedrooms including a large primary with a walk-in closet and ensuite bath. The fully finished walk-out basement includes a rec room with direct access to the backyard. This home includes a full fenced backyard for added privacy and safety. Enjoy the benefits of an end unit with extra windows and natural light. Parking is convenient with a private single-car garage, inside entry, and private driveway, plus additional visitor parking nearby. Located close to parks, trails, schools, shopping, restaurants, and public transit. Just steps from a playground and walking distance to amenities, this home is move-in ready and family-friendly. Don’t miss your chance to own a townhouse in one of Brantford’s most desirable communities.
Property Details
Interior
Features
Main Floor
Living Room
4.19 x 2.79Bathroom
2-Piece
Kitchen
3.35 x 2.87Dinette
3.35 x 2.79Exterior
Features
Parking
Garage spaces 1
Garage type -
Other parking spaces 1
Total parking spaces 2
Property History
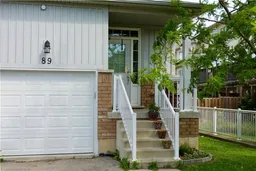 16
16
