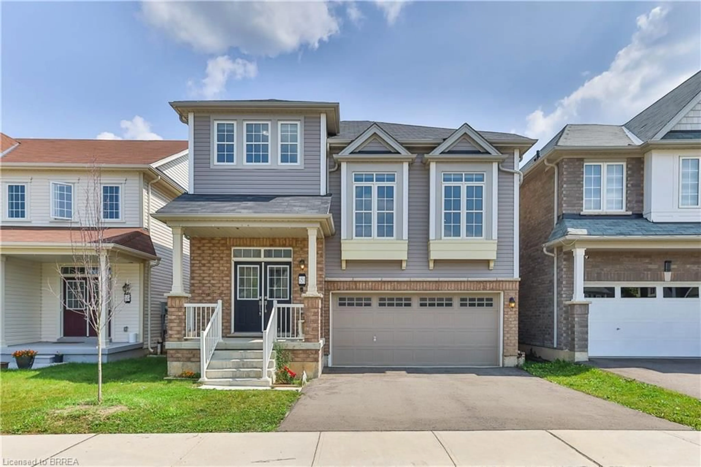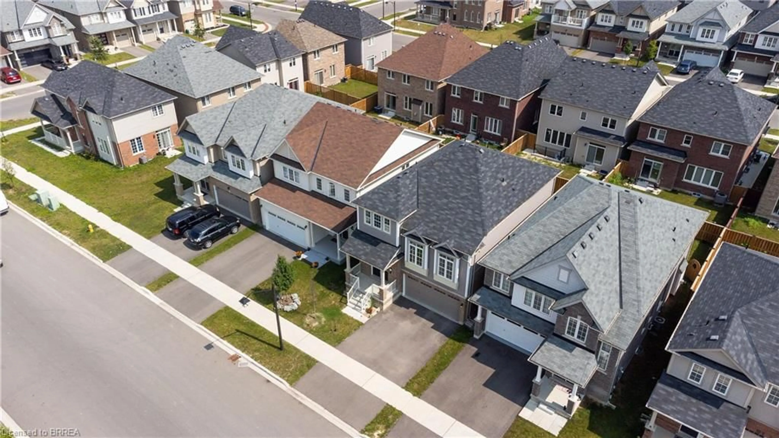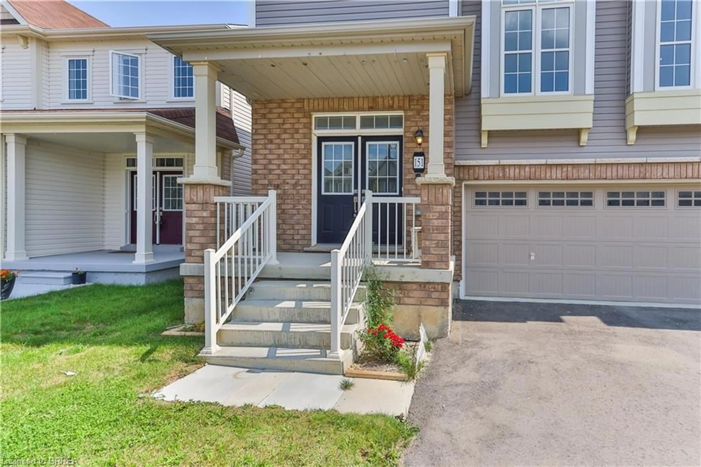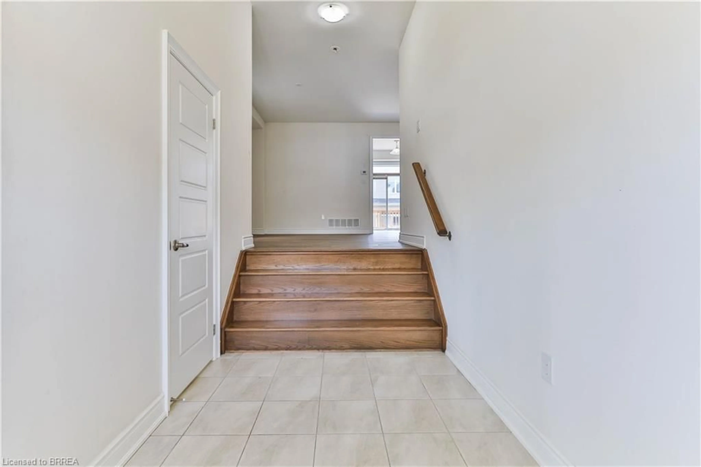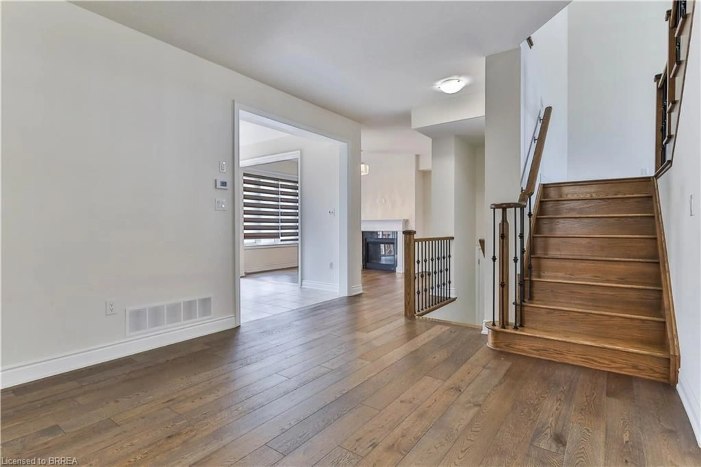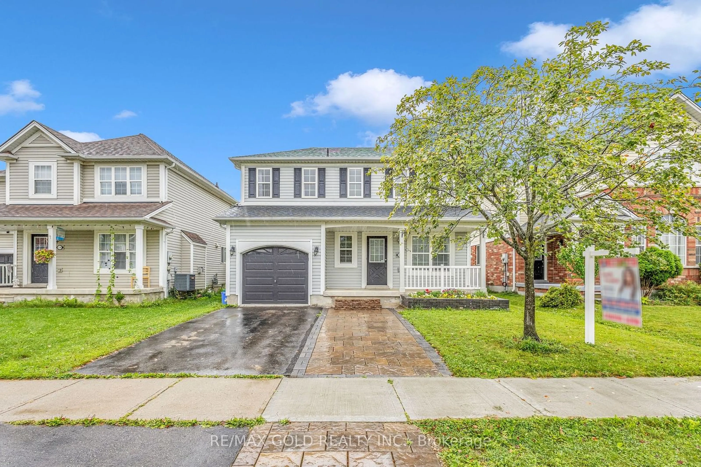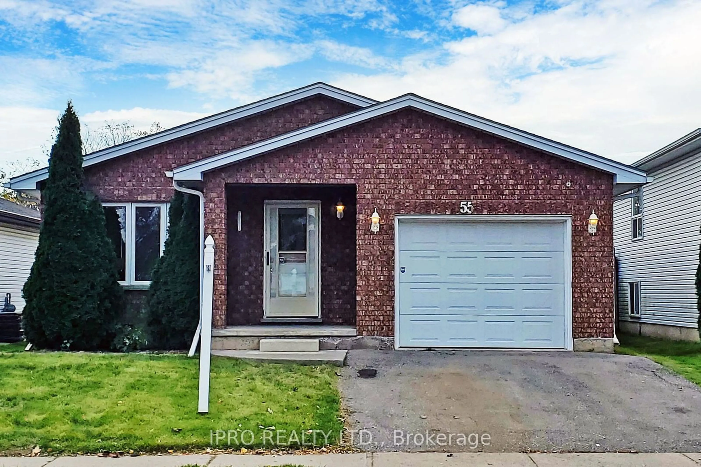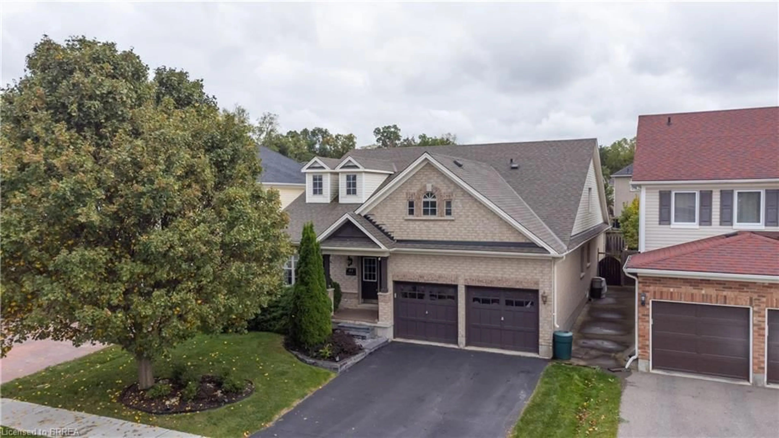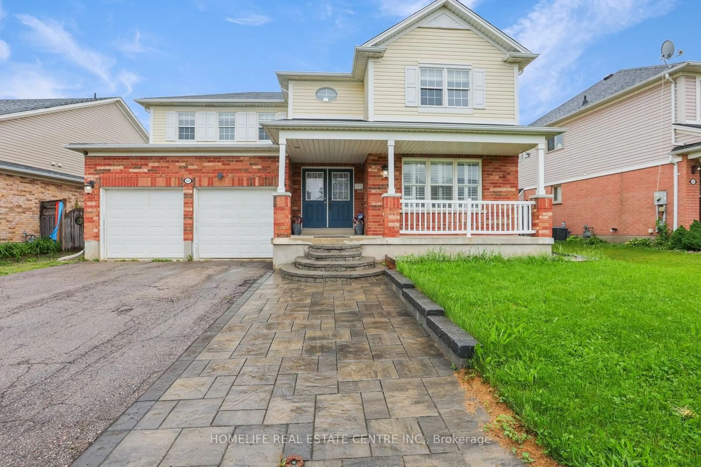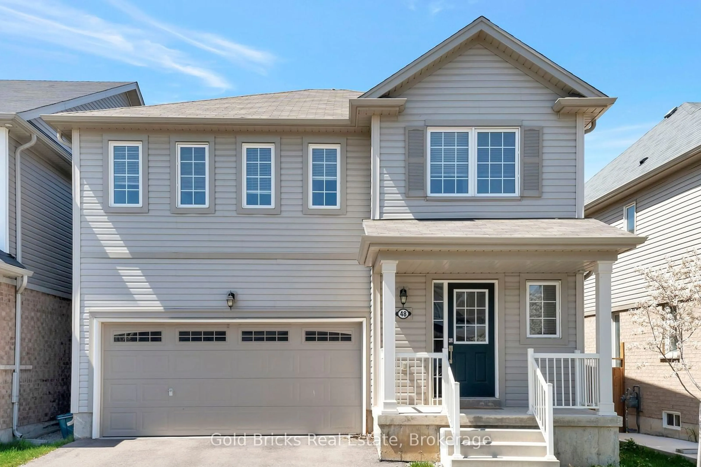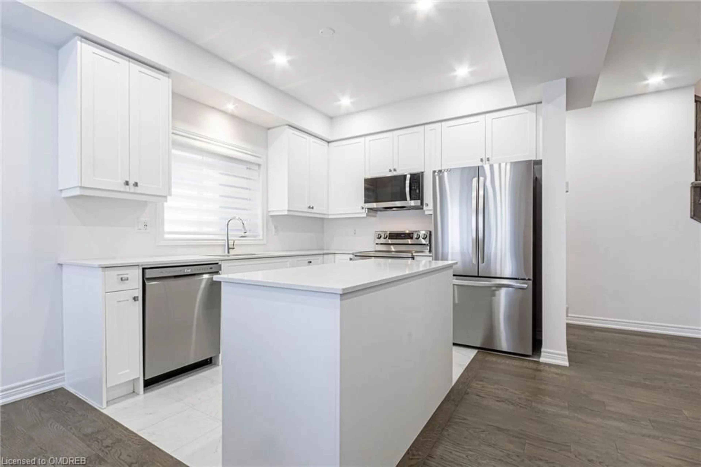151 Longboat Run, Brantford, Ontario N3T 0R9
Contact us about this property
Highlights
Estimated ValueThis is the price Wahi expects this property to sell for.
The calculation is powered by our Instant Home Value Estimate, which uses current market and property price trends to estimate your home’s value with a 90% accuracy rate.Not available
Price/Sqft$406/sqft
Est. Mortgage$3,865/mo
Tax Amount (2023)$5,456/yr
Days On Market60 days
Description
*Gorgeous and Modern 3-Year-Old Hudson Model (Elevation B) in Brantford's Most Sought-After Neighborhood West Brant!* This detached home is a true gem, offering a spacious open-concept design perfect for modern living. Highlights include 9' ceilings on both the main floor and basement, upgraded hardwood floors throughout the main level, and a generously sized living and family room. The upgraded kitchen features granite countertops, a breakfast area, and plenty of space for family gatherings. The main floor also boasts a large second family room with soaring ceilings, complemented by oak stairs with iron pickets and upgraded posts. The upper hallway continues the luxury with upgraded hardwood, and the master ensuite includes a glass shower. The lookout basement provides potential for separate entrance through garage and additional living space with. Additional Features: - 200 Amp Electrical Service - Upgraded trims, doors, and baseboards - All existing light fixtures (ELFs) -High end appliances
Property Details
Interior
Features
Main Floor
Living Room
5.51 x 4.29Family Room
4.93 x 3.28Kitchen
3.48 x 5.51Breakfast Room
3.48 x 5.51Exterior
Features
Parking
Garage spaces 2
Garage type -
Other parking spaces 2
Total parking spaces 4

