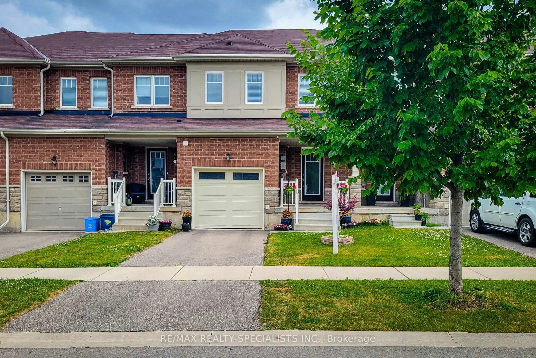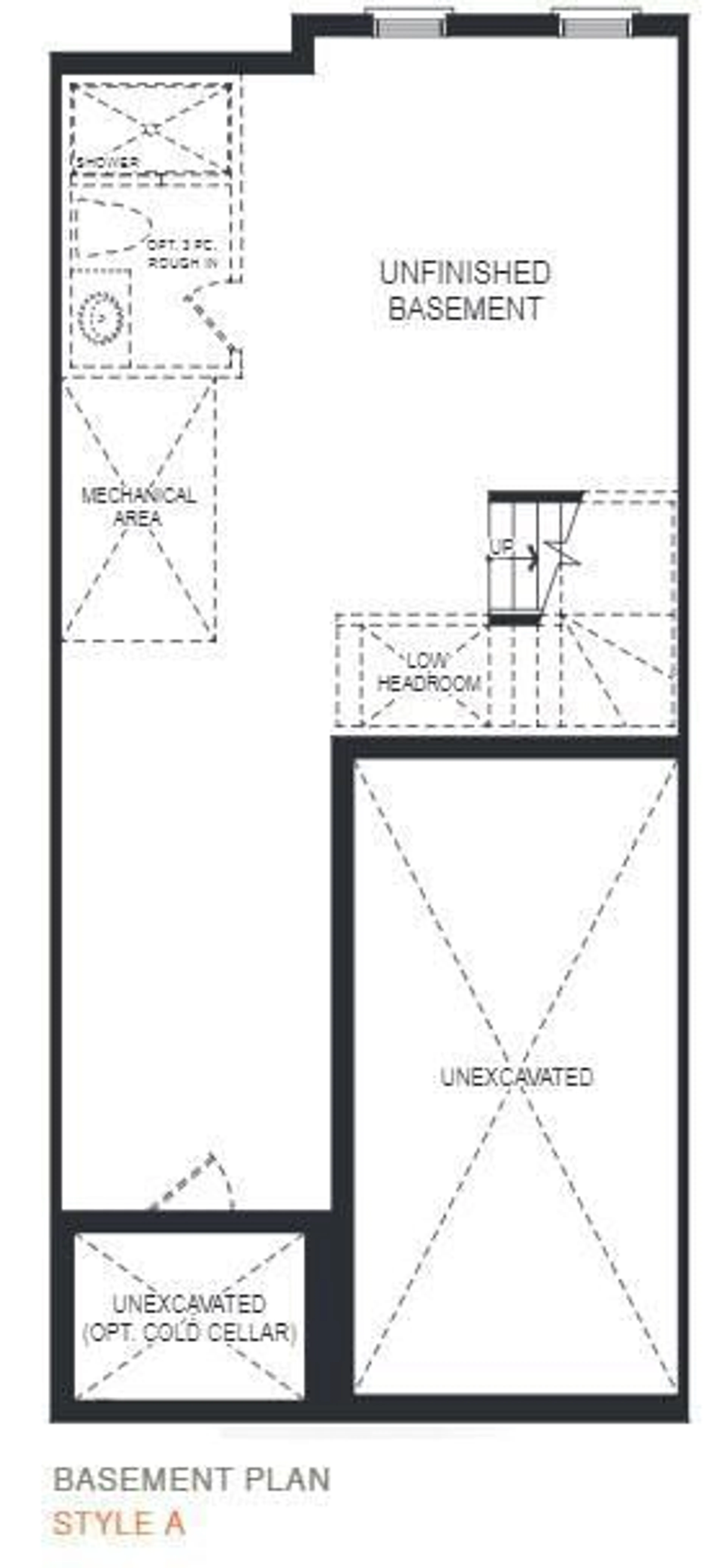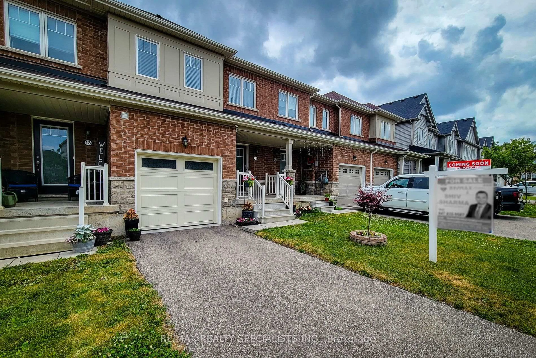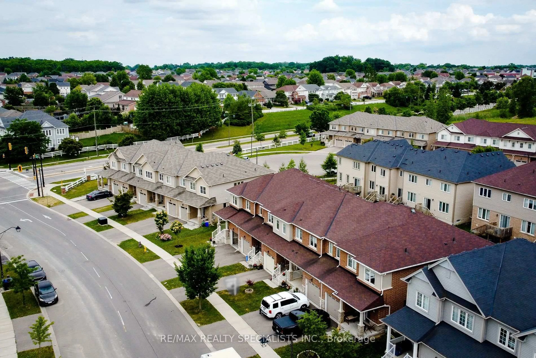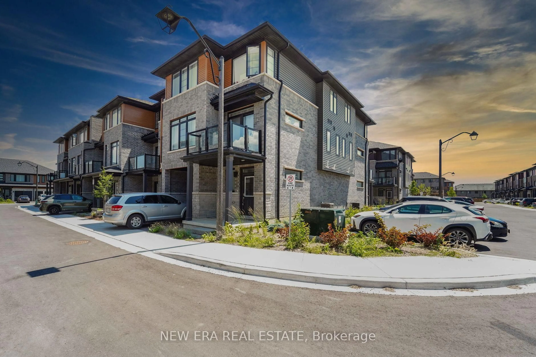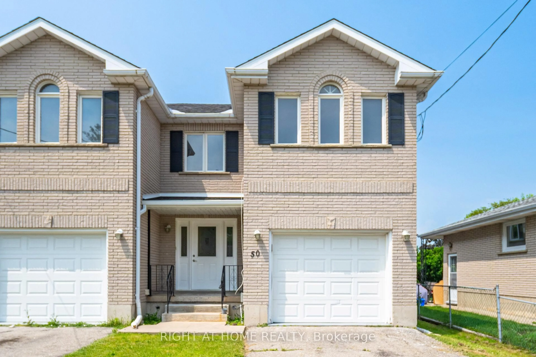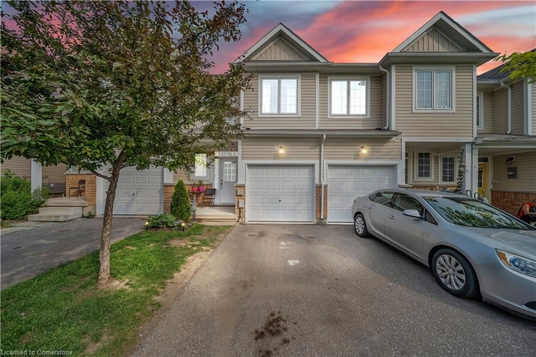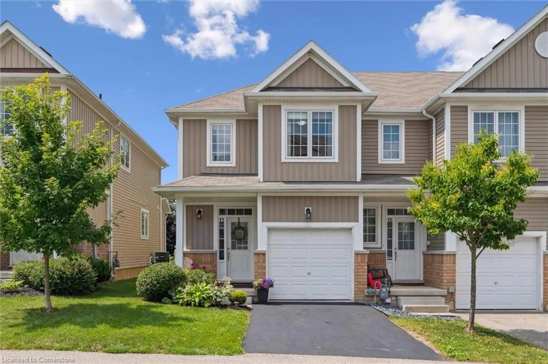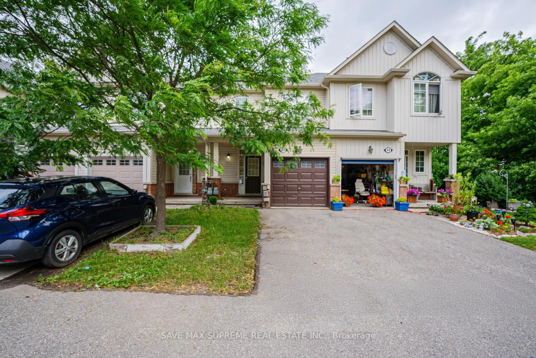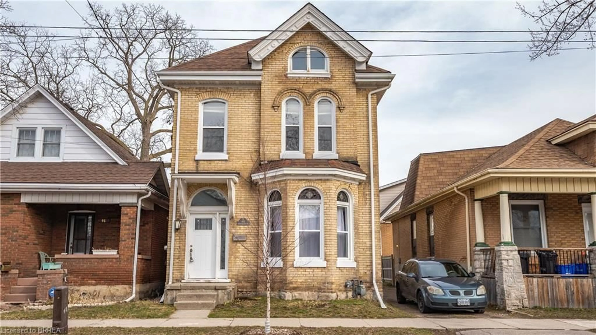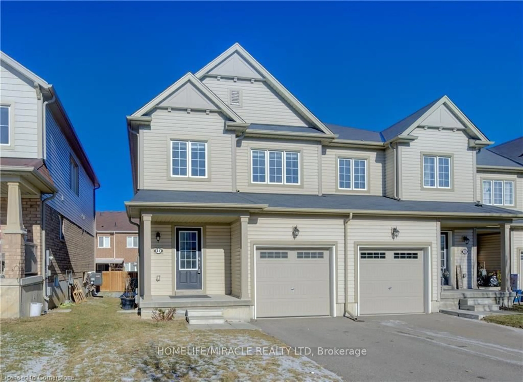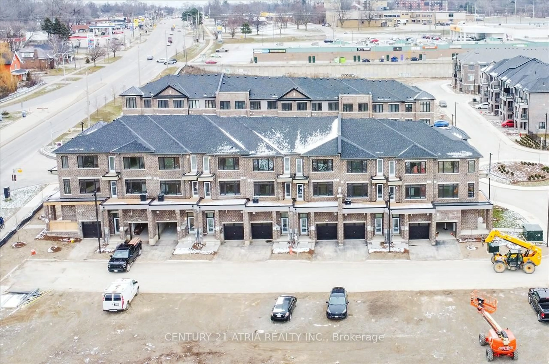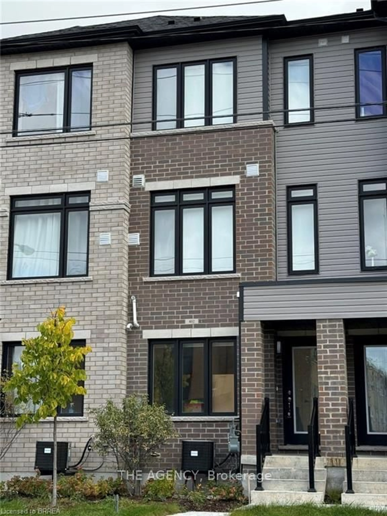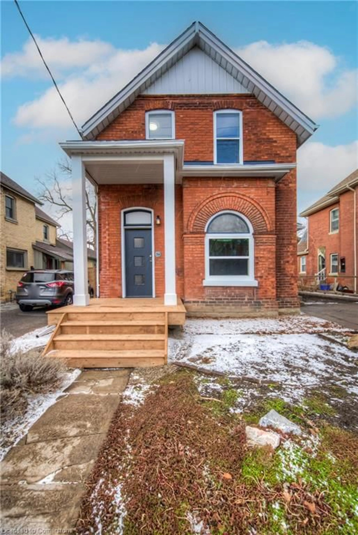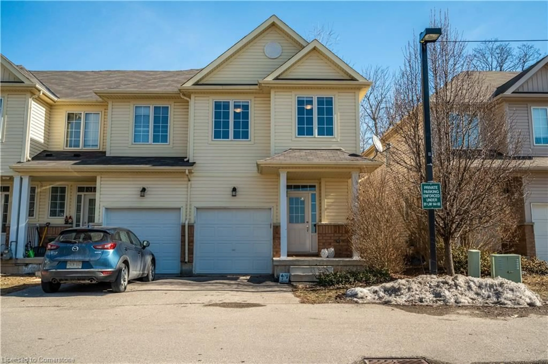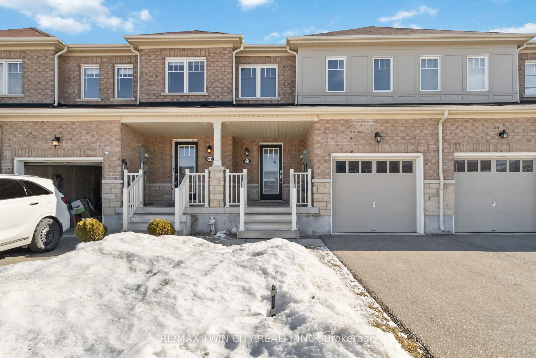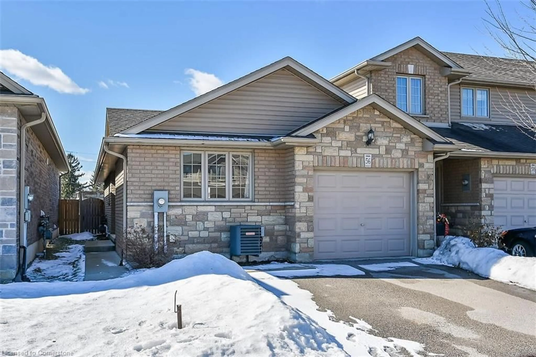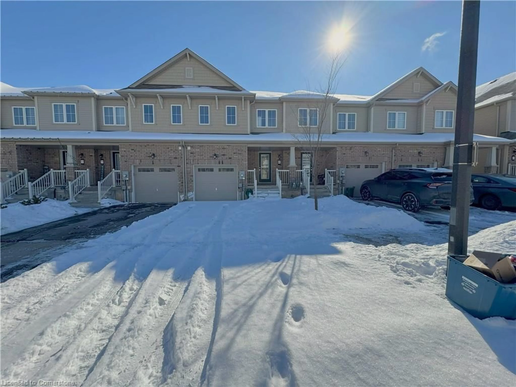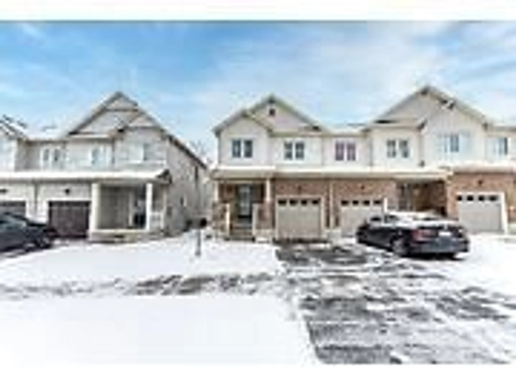15 Longboat Ru, Brantford, Ontario N3T 0P3
Contact us about this property
Highlights
Estimated valueThis is the price Wahi expects this property to sell for.
The calculation is powered by our Instant Home Value Estimate, which uses current market and property price trends to estimate your home’s value with a 90% accuracy rate.Not available
Price/Sqft$536/sqft
Monthly cost
Open Calculator
Description
Gorgeous and fully Upgraded Freehold 2-storey Townhouse property with an attached Car Garage, Located In A New Brant-West Community of Brantford. There's Nothing To Do But Move In! This Upgraded Home Is Very Bright And Welcoming, Offers 3 good size bedroom, 2.5 bath, Open concept Living room with large window , a Spacious Kitchen W/ Upgraded Cabinets +Backsplash , Breakfast Bar, and All S/S Appliances, combined with spacious dining area with W/O to backyard deck, Premium hardwood and Porcelain tiles throughout, Upgraded ELF's, Upper level Laundry room with S/S Washer & Dryer for convenience, Upgraded Windows Blinds, Access to garage from the main floor , and Unfinished basement for additional space and storage/office/gym, 3-piece Rough-in for additional bath in the Basement, Owned Water Purifier (Reverse Osmosis) & Water Softener system for Healthy Living, Backyard Oasis - Professionally build deck with Built-in Aluminum Shed/canopy (with water drainage), Interlocked Flower Basket to enjoy Outdoor space, Garden shed for outdoor storage, CVAC & Equipment, Water purifier, Water Softener, GDO with Remote &much more.....A True Gem Which Won't Last!!!
Property Details
Interior
Features
Upper Floor
2nd Br
2.74 x 3.32hardwood floor / 3 Pc Bath / Large Window
3rd Br
2.94 x 3.68hardwood floor / Closet / Large Window
Exterior
Features
Parking
Garage spaces 1
Garage type Attached
Other parking spaces 1
Total parking spaces 2
Property History
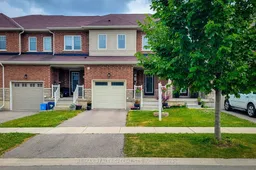 50
50
