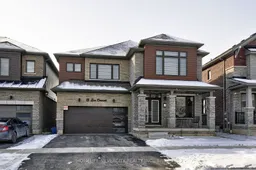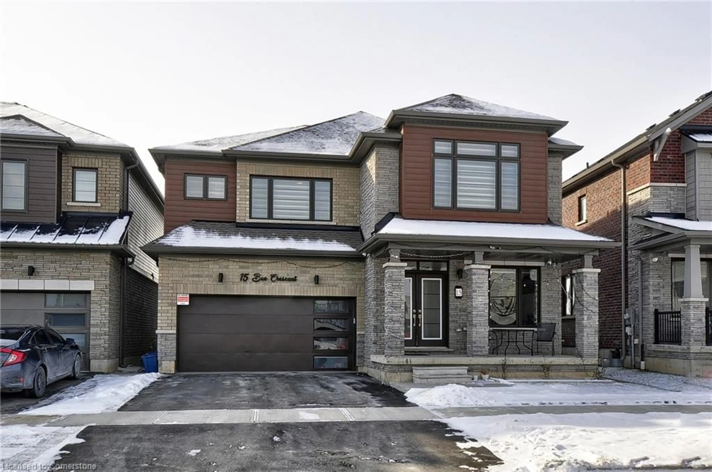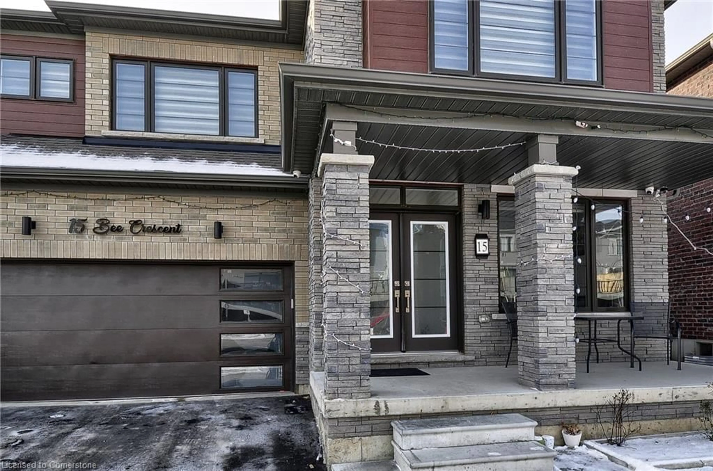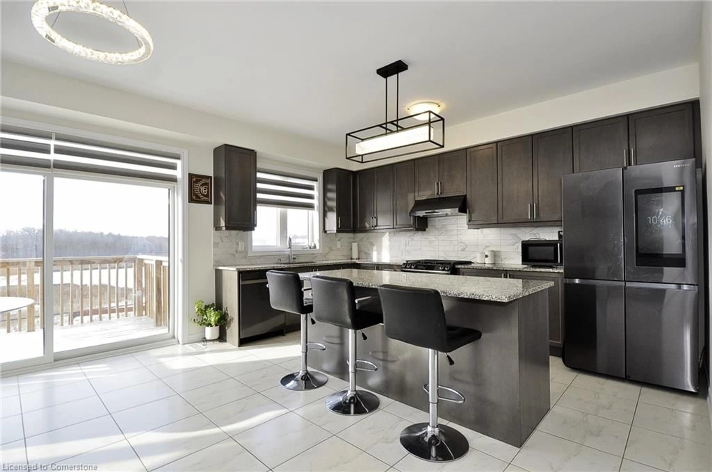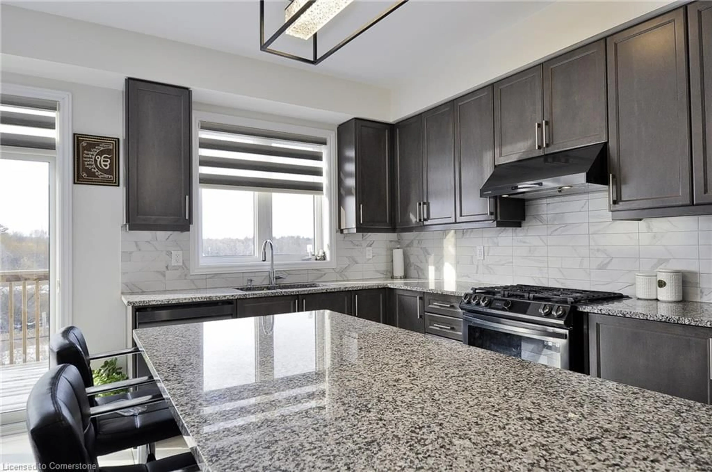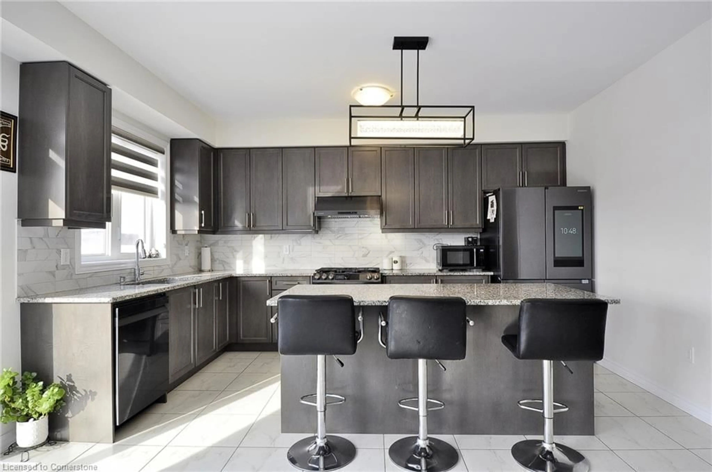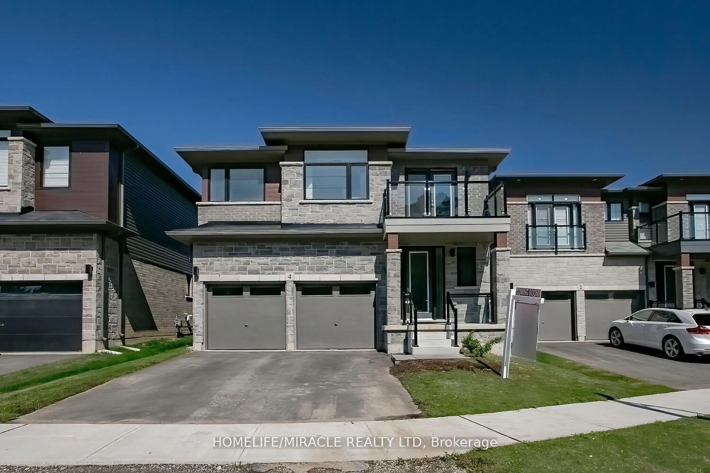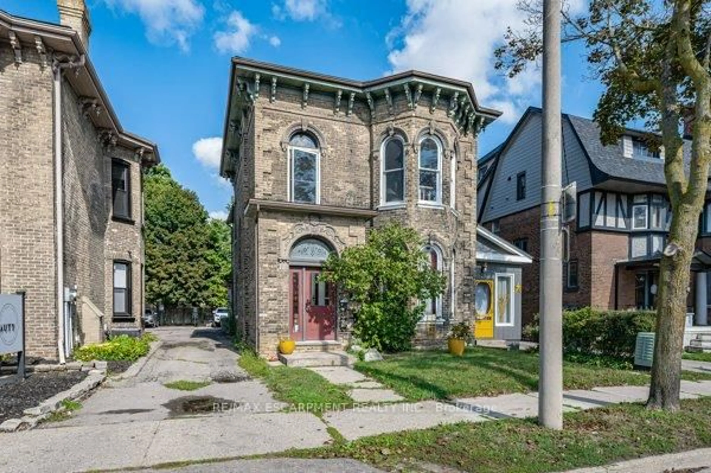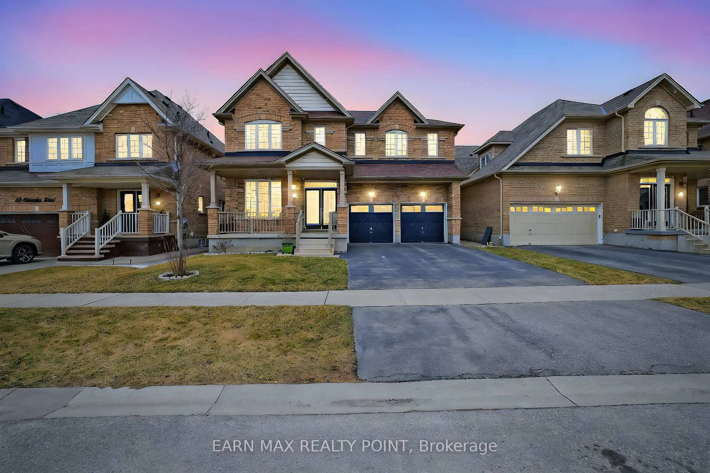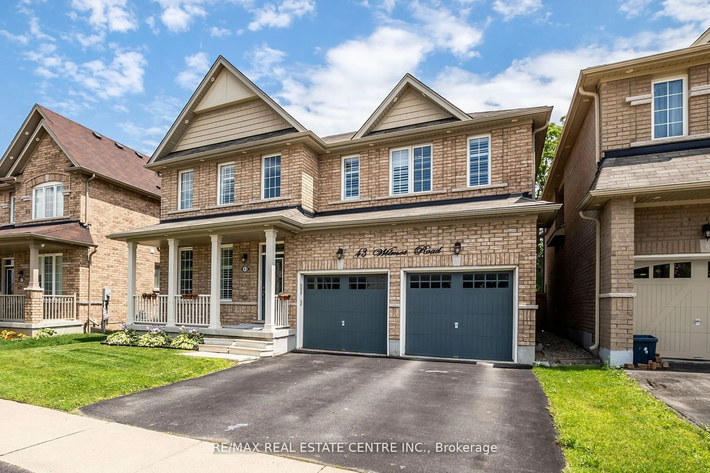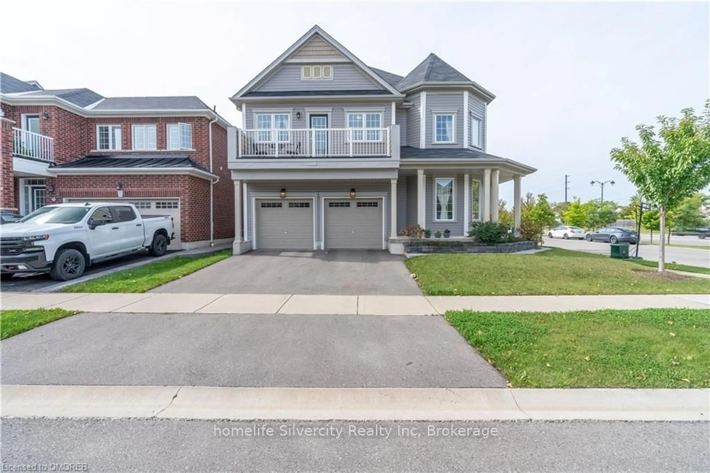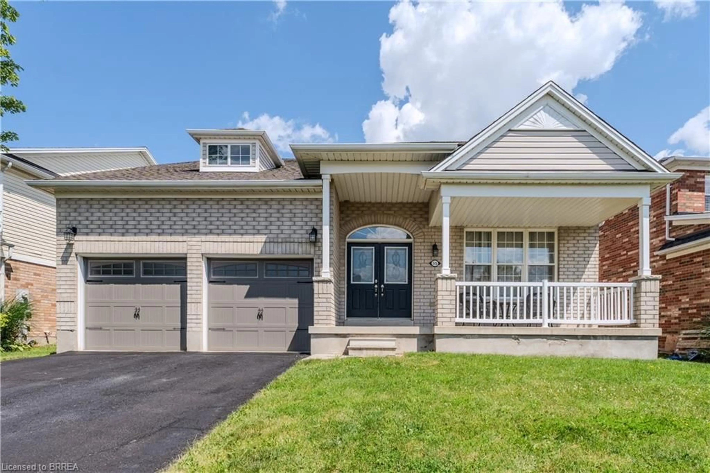15 Bee Cres, Brantford, Ontario N3T 0V7
Contact us about this property
Highlights
Estimated ValueThis is the price Wahi expects this property to sell for.
The calculation is powered by our Instant Home Value Estimate, which uses current market and property price trends to estimate your home’s value with a 90% accuracy rate.Not available
Price/Sqft$417/sqft
Est. Mortgage$5,149/mo
Tax Amount (2024)$6,406/yr
Days On Market87 days
Description
Welcome to this beautiful home, 15 Bee Crescent, located in the heart of West Brant, Brantford, by the Empire Community. This is a ravine lot surrounded by an ample amount of green space. This 2-storey home includes a double car garage with double-door entry, and a large porch. The home has an open concept floor with a large sized office, family room, and a spacious great room covered with multiple windows letting in natural sunlight. The main floor has a 9-foot smooth ceiling and a kitchen that has granite countertops, backsplash, stainless steel appliances, upgraded cabinets, a large kitchen island, and a spacious breakfast area with a sliding door leading to the deck . Leading to the second floor is a beautiful upgraded staircase. The second floor features 4 bedrooms including the master bedroom with a large walk-in closet and a 6-piece ensuite with an upgraded double vanity, granite countertop, a tub and a shower, and a linen closet for storage. The secondary bedroom has a 4-piece ensuite, and the other 2 bedrooms are linked through a Jack and Jill full bath. Upper level laundry . Unfinished Walk out basement with large windows.
Property Details
Interior
Features
Main Floor
Great Room
4.57 x 5.03Breakfast Room
3.28 x 4.72Kitchen
2.59 x 4.72Living Room/Dining Room
3.56 x 4.11Exterior
Features
Parking
Garage spaces 2
Garage type -
Other parking spaces 2
Total parking spaces 4
Property History
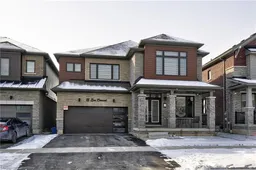 44
44