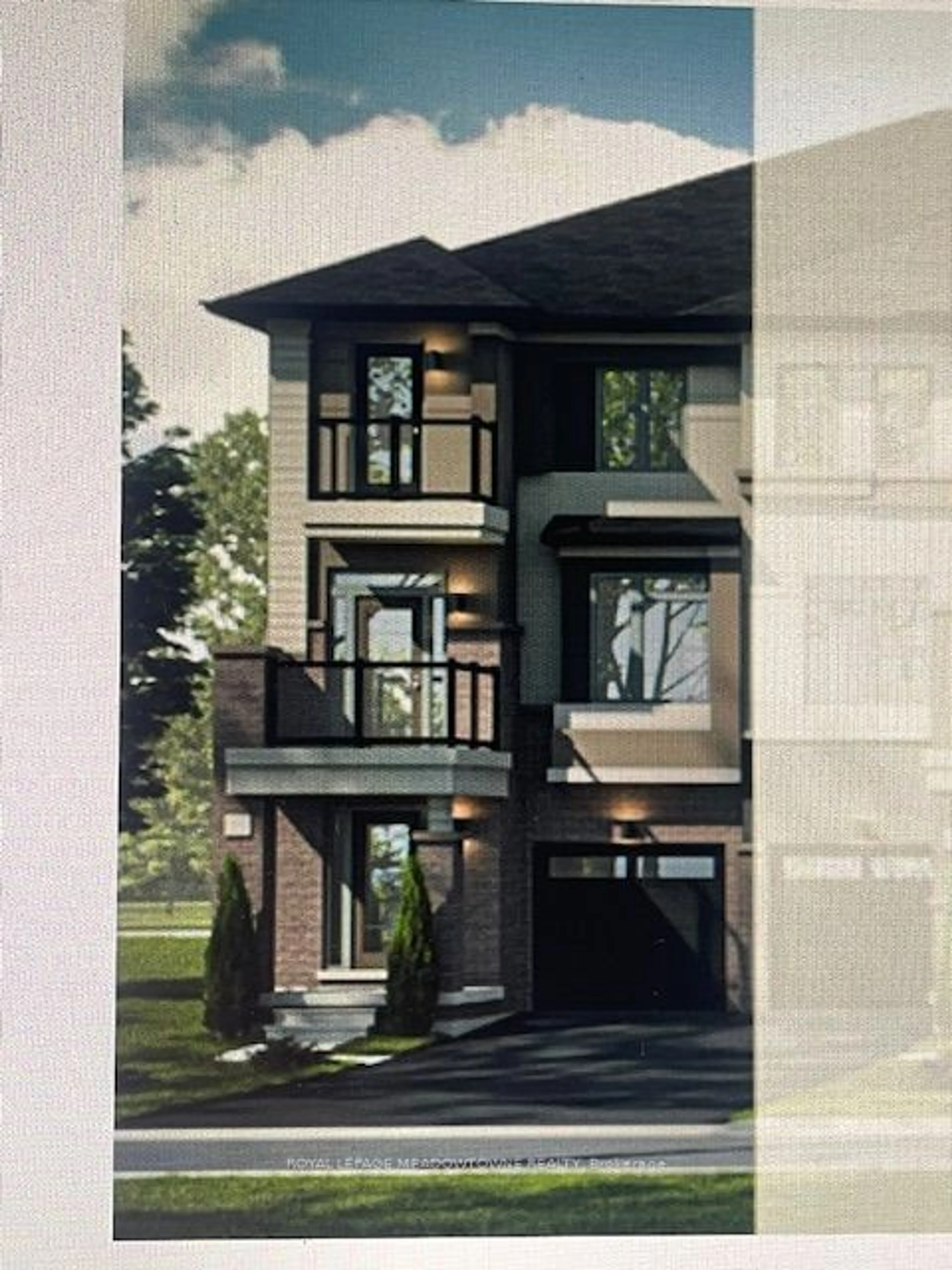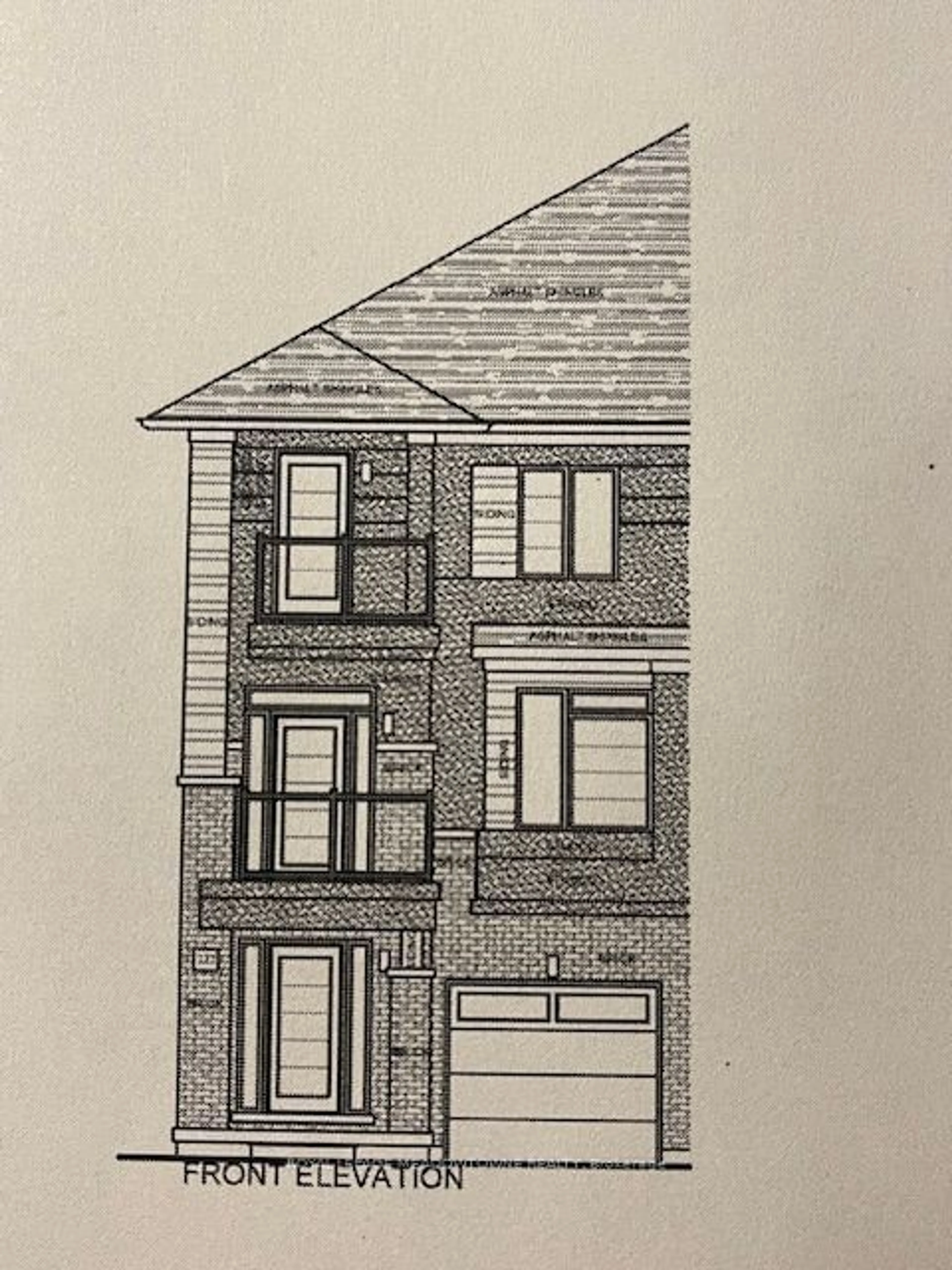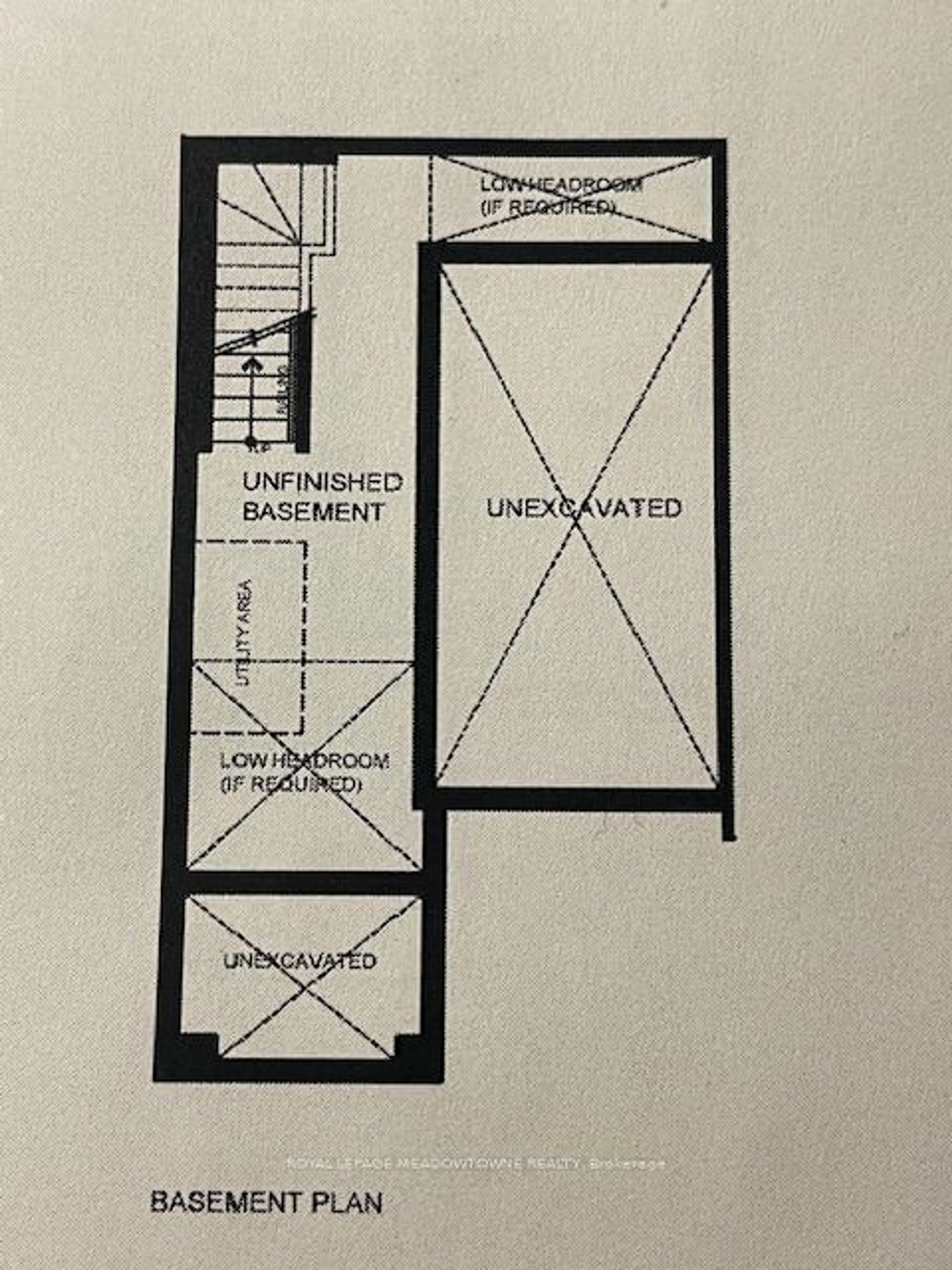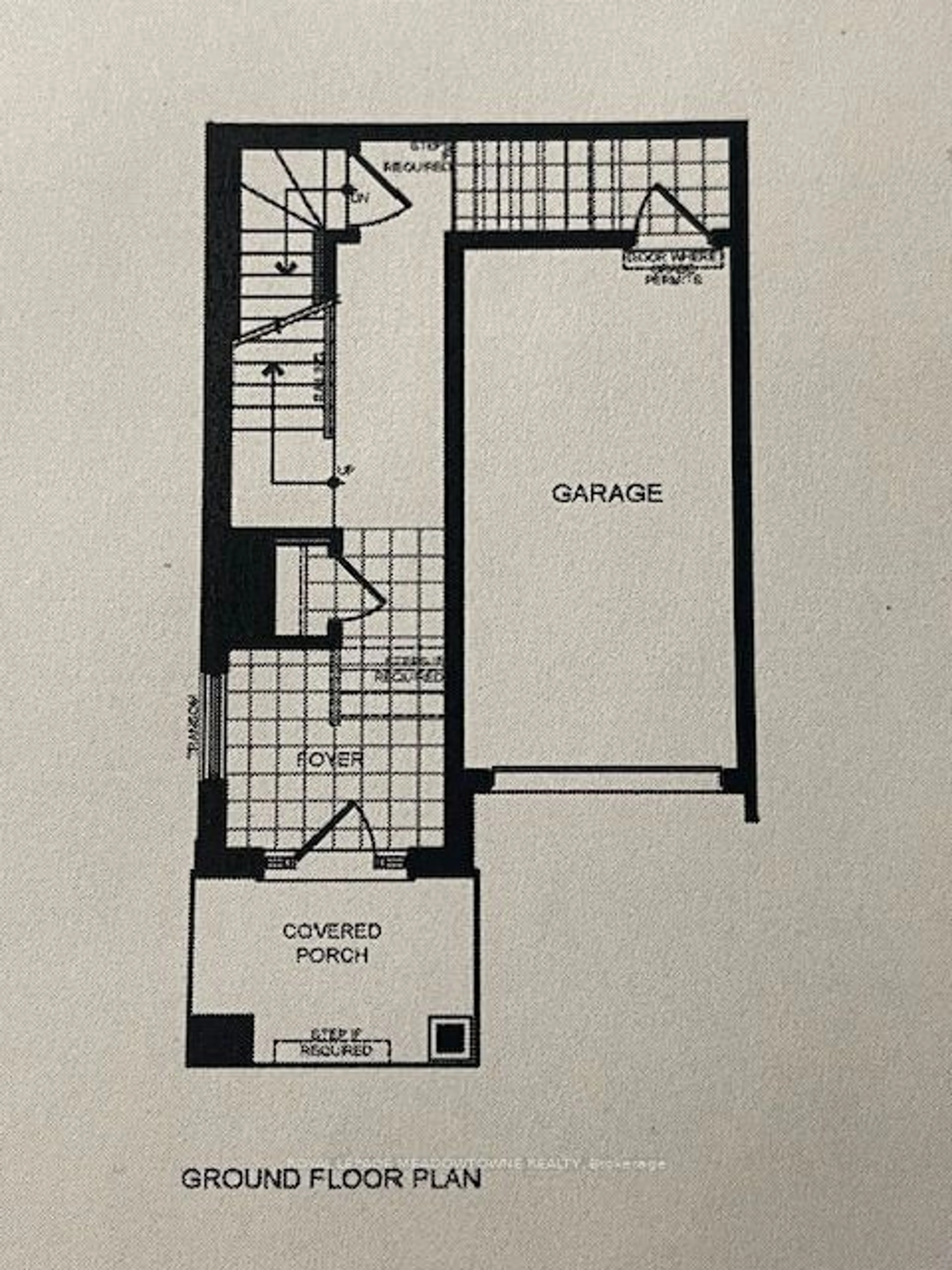620 Colborne St, Brantford, Ontario N3T 0Y1
Contact us about this property
Highlights
Estimated ValueThis is the price Wahi expects this property to sell for.
The calculation is powered by our Instant Home Value Estimate, which uses current market and property price trends to estimate your home’s value with a 90% accuracy rate.Not available
Price/Sqft$601/sqft
Est. Mortgage$3,337/mo
Maintenance fees$120/mo
Tax Amount (2024)-
Days On Market124 days
Description
Assignment Sale!!! EXCEPTIONAL BACK-TO-BACK END UNIT TOWNHOME IN SIENNA WOOD COMMUNITY. THE HOUSE FEATURES 9 FEET CEILING ON THE MAIN FLOOR WITH AN OPEN CONCEPT LAYOUT. SITUATED IN PRIME LOCATIONBOF BRANFORD, CLOSE TO HWY 403, HOSPITAL, SHOPING CENTRE, CONESTOGA COLLEGE AND LAURIER UNIVERSITY. **EXTRAS** GREAT OPPORTUNITY FOR FIRST TIME BUYERS OR INVESTORS. THIS IS AN ASSIGMENT SALE. CLOSING DATE MARCH-APRIL OF 2025.
Property Details
Interior
Features
Main Floor
Dining
7.1 x 11.3Open Concept
Living
10.4 x 10.6Open Concept
Kitchen
10.4 x 8.6Tile Ceiling / Open Concept
Exterior
Parking
Garage spaces 1
Garage type Attached
Other parking spaces 1
Total parking spaces 2
Condo Details
Inclusions
Property History
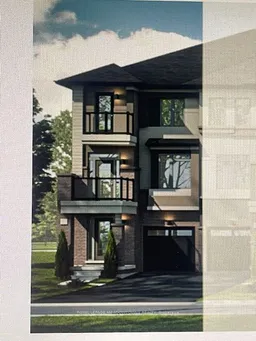 7
7
