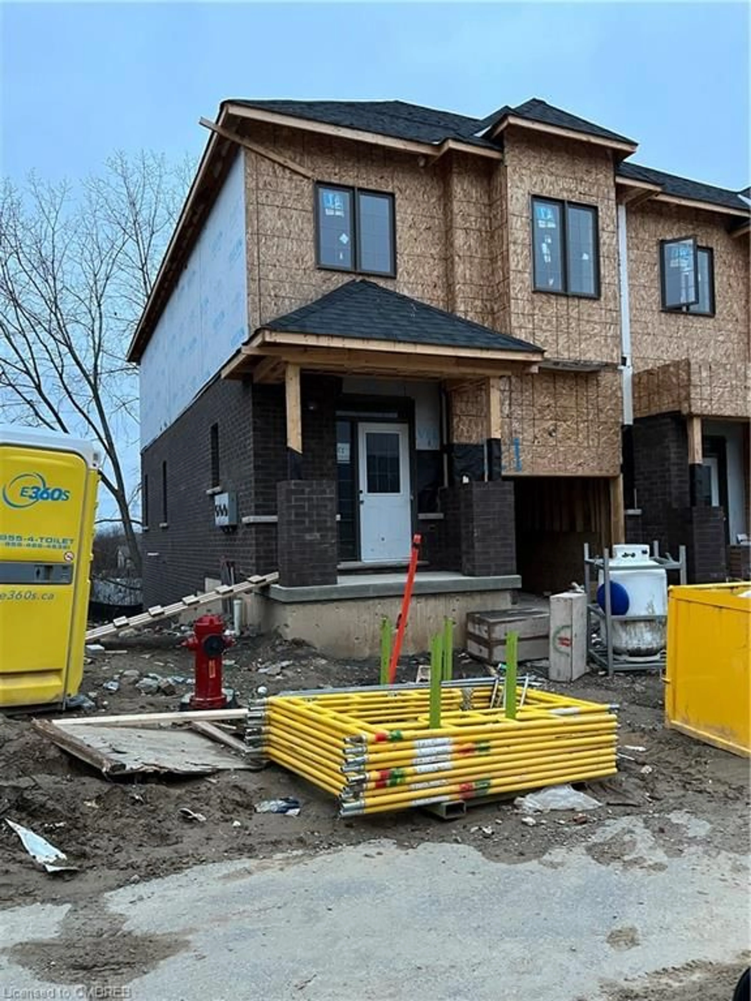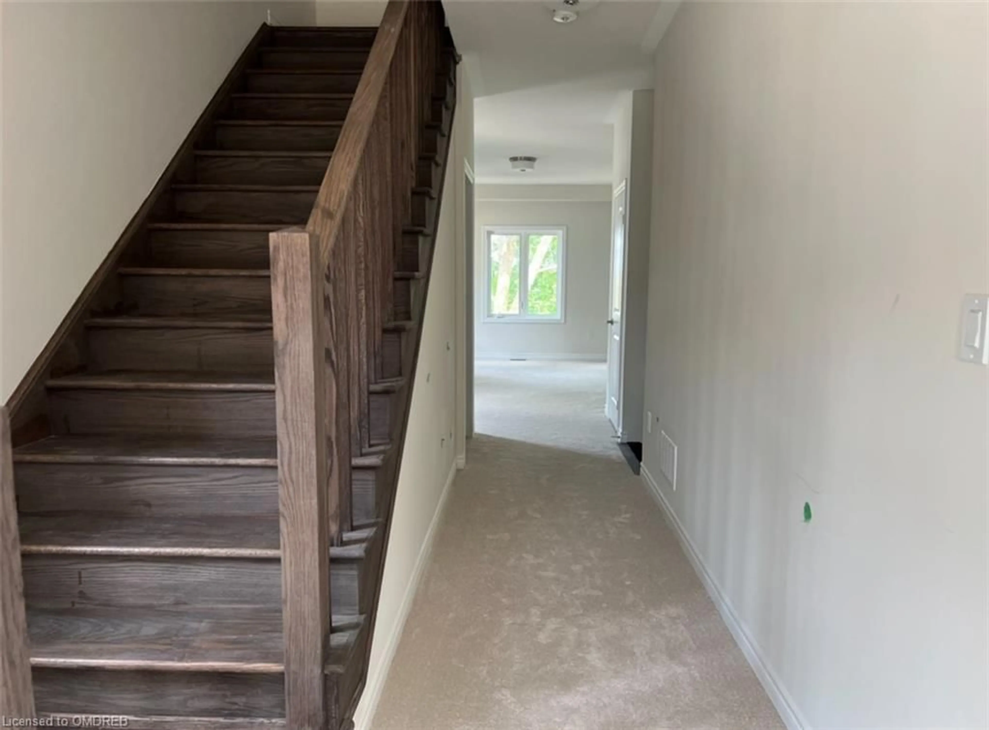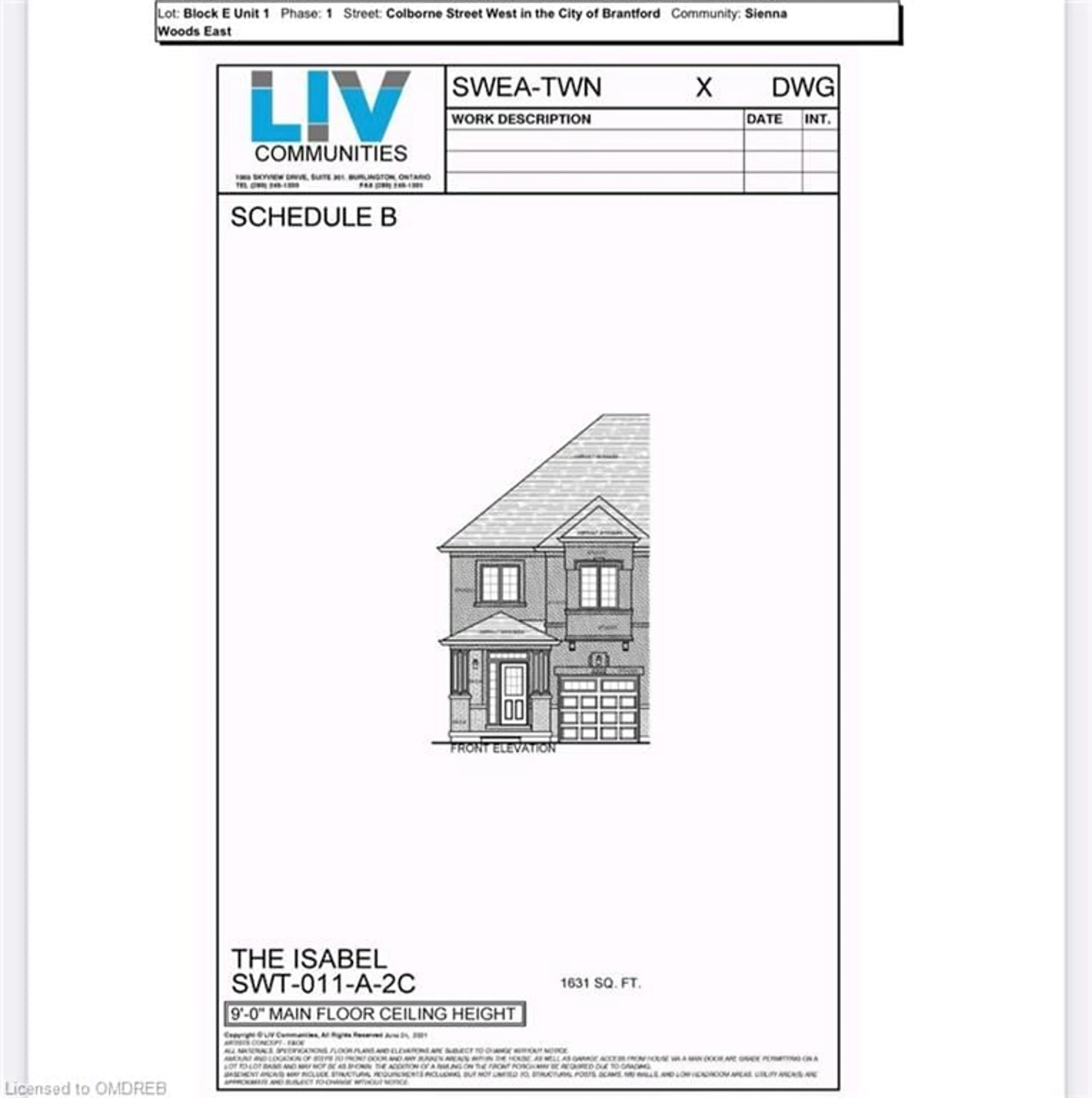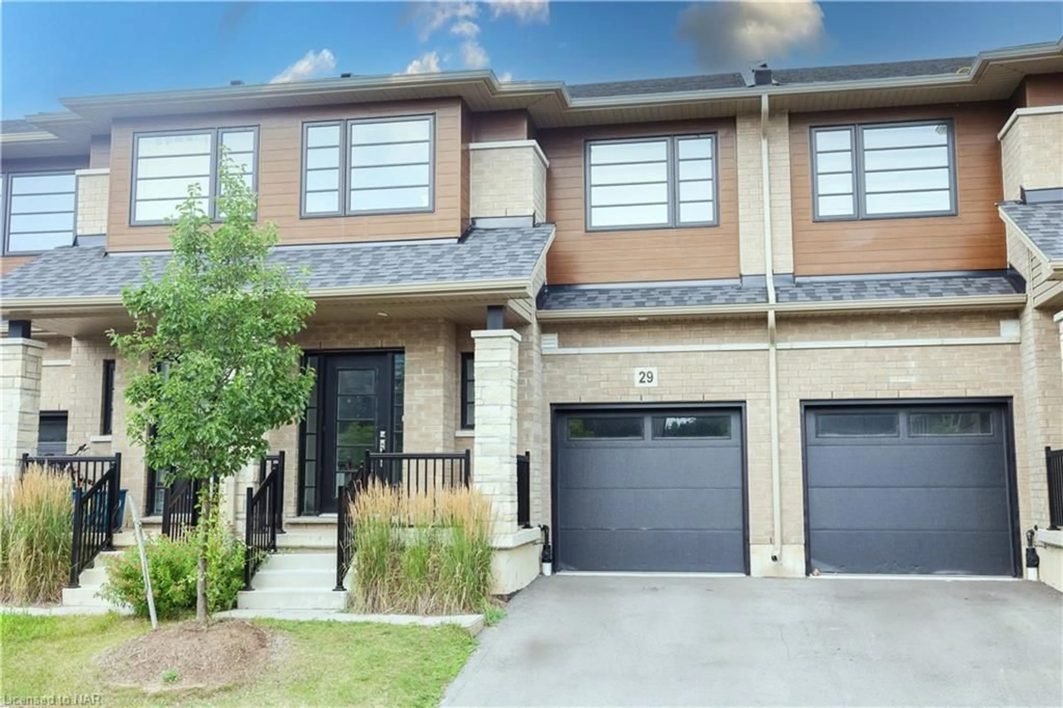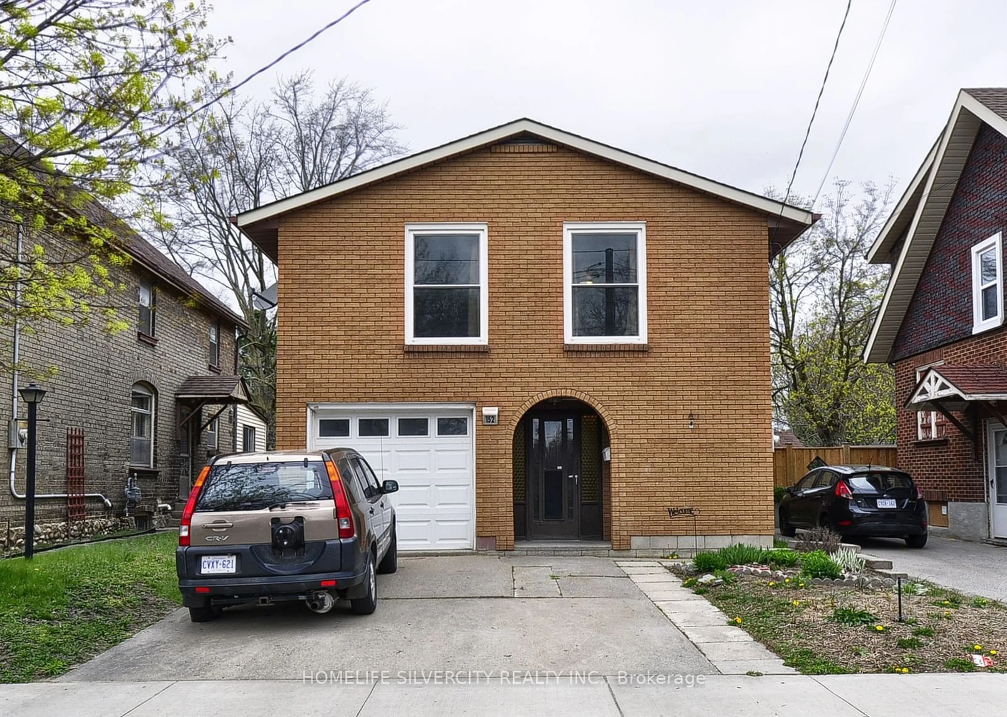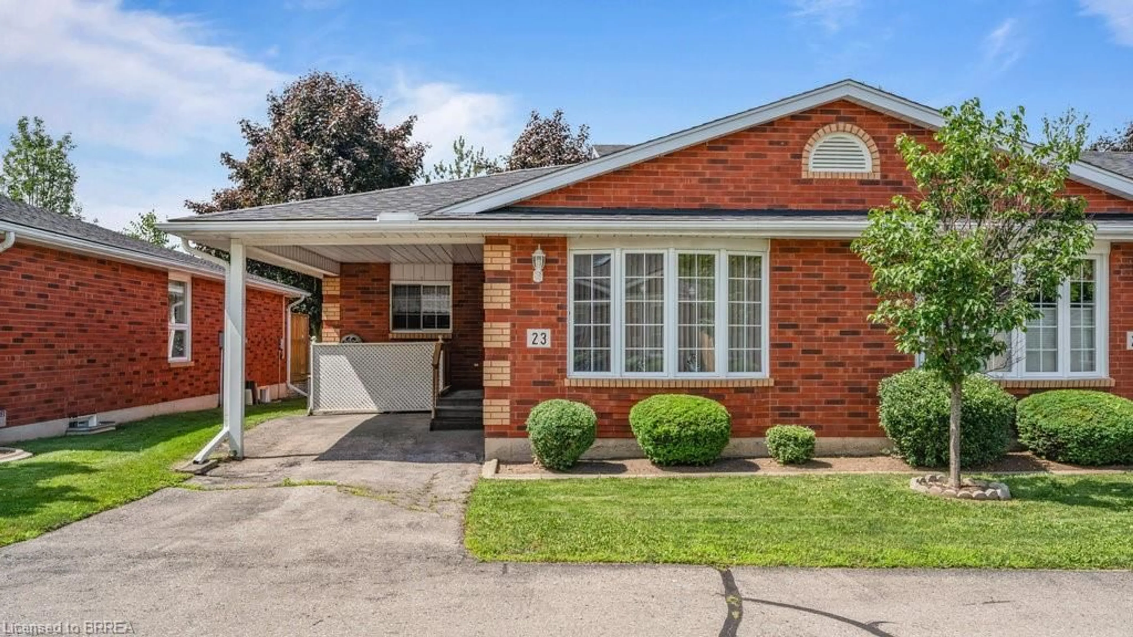620 Colborne St #1, Brantford, Ontario N3T 5L5
Contact us about this property
Highlights
Estimated ValueThis is the price Wahi expects this property to sell for.
The calculation is powered by our Instant Home Value Estimate, which uses current market and property price trends to estimate your home’s value with a 90% accuracy rate.$650,000*
Price/Sqft$521/sqft
Days On Market182 days
Est. Mortgage$3,650/mth
Tax Amount (2024)$1/yr
Description
End unit, 2 storey townhouse with walk out basement. Located in Seinna Woods East Community in West Brant. The Isabel model offer 1631 sq.ft of living space consist of 3 bedrooms, 2.5 baths. Main level features open concept living room and eat in kitchen, 9 ft. ceilings. Second floor features large principle bedroom with walk-in closet and 4 pcs ensuite, 2 addition bedroom, laundry and share 4 pcs bath. Approx. $10K in upgrade. Private driveway. The property is located at Block E, unit 1.
Property Details
Interior
Features
Second Floor
Bedroom
2.82 x 3.25Bedroom Primary
5.74 x 3.76Bedroom
2.79 x 3.25Laundry
1.22 x 1.22Exterior
Features
Parking
Garage spaces 1
Garage type -
Other parking spaces 1
Total parking spaces 2
Property History
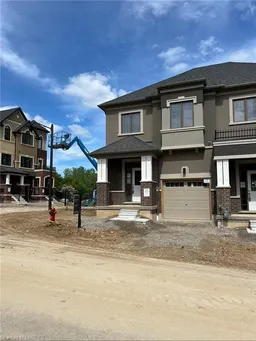 24
24
