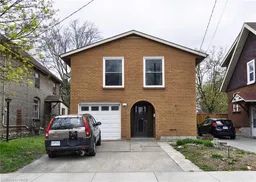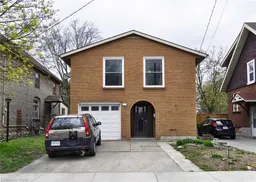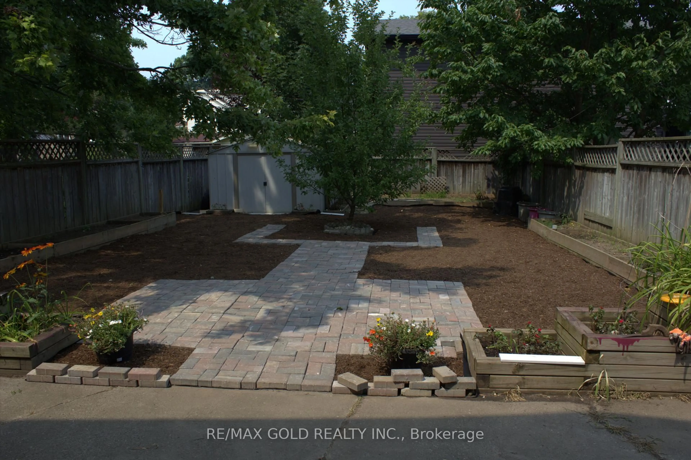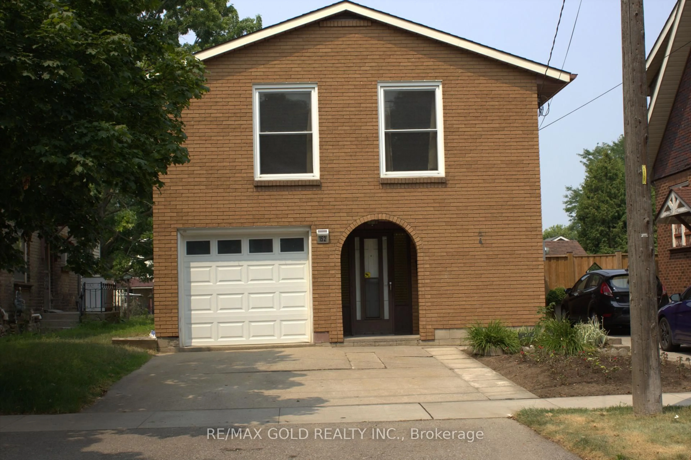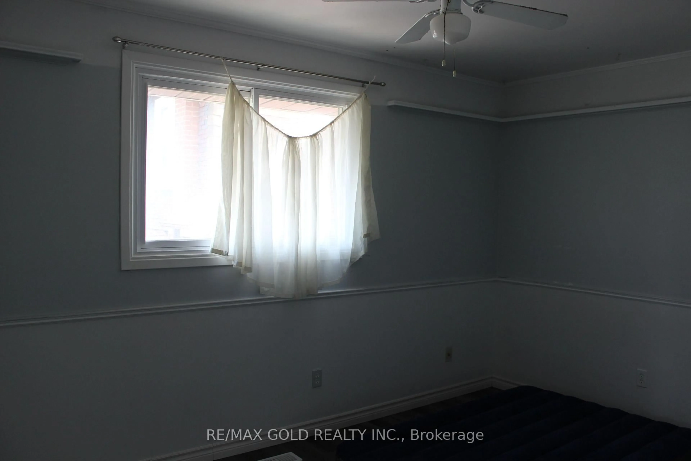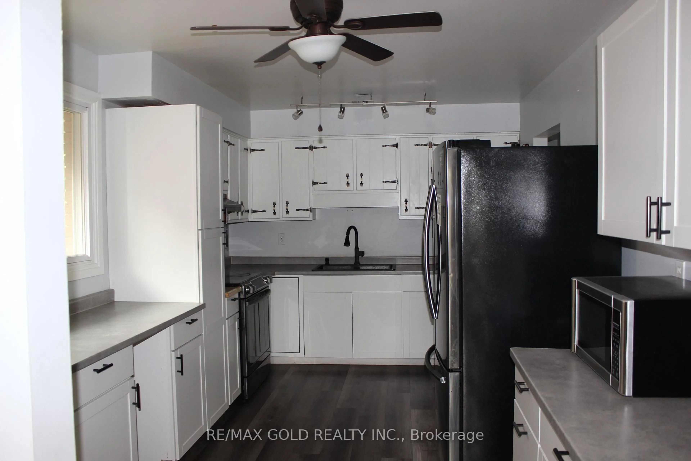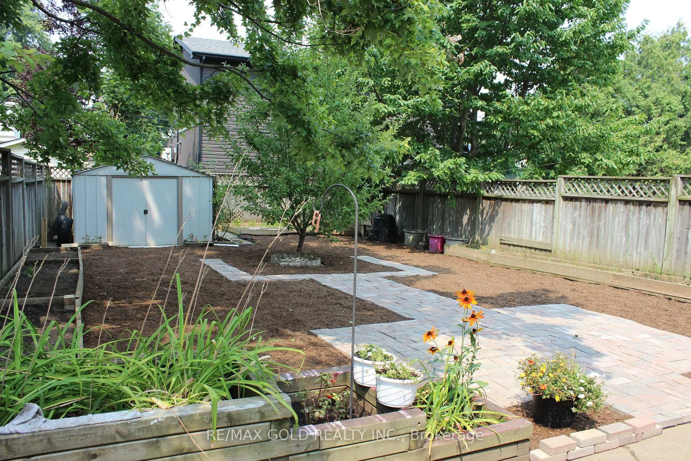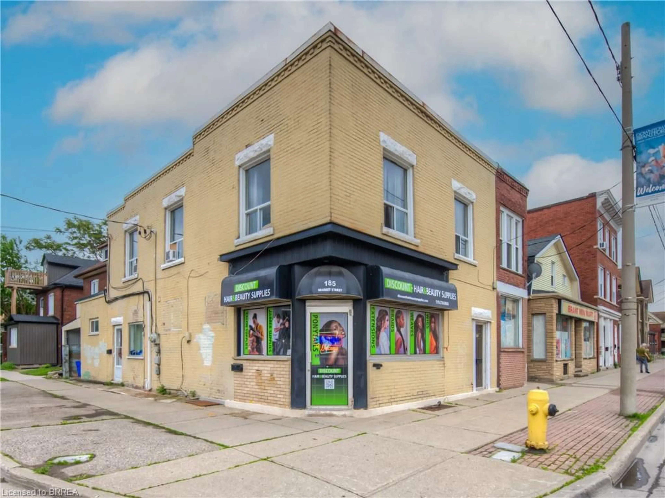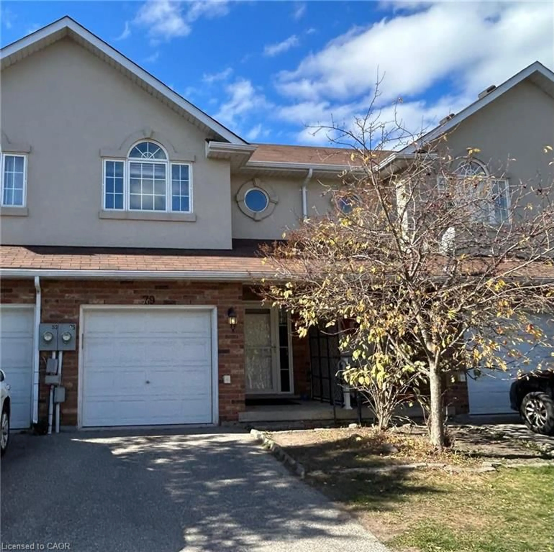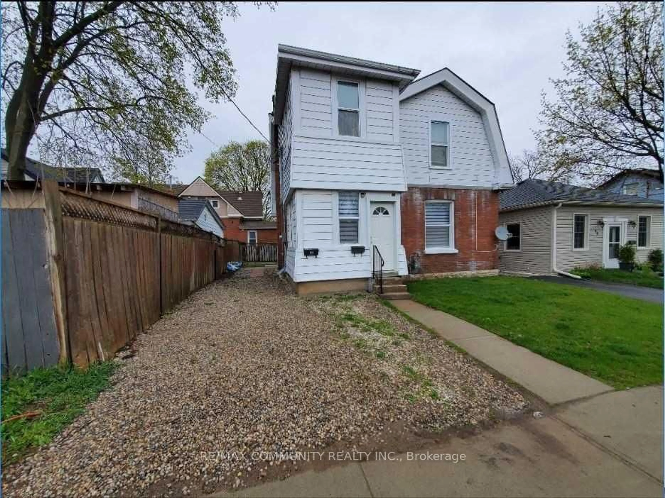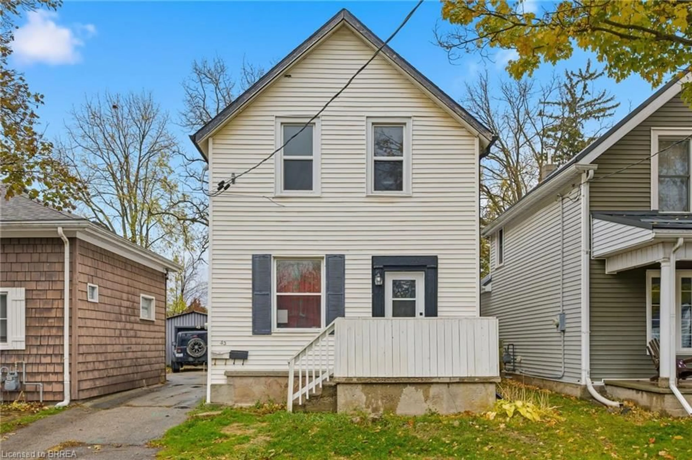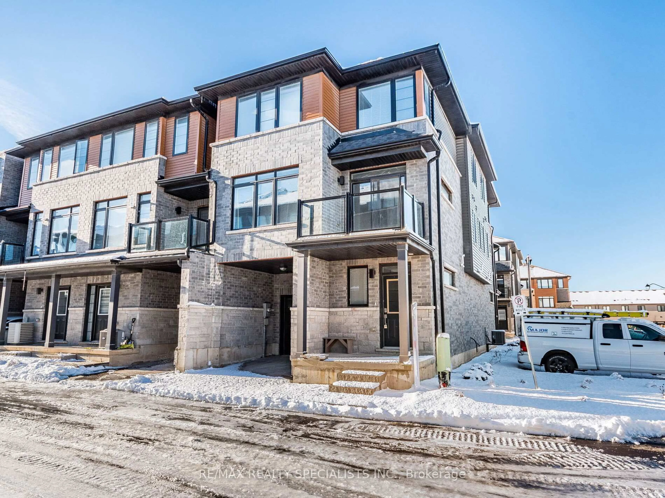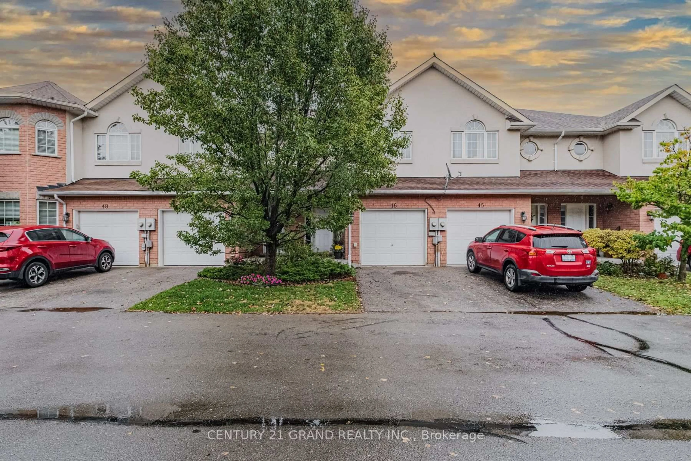152 Elgin St, Brantford, Ontario N3S 5A5
Contact us about this property
Highlights
Estimated valueThis is the price Wahi expects this property to sell for.
The calculation is powered by our Instant Home Value Estimate, which uses current market and property price trends to estimate your home’s value with a 90% accuracy rate.Not available
Price/Sqft$512/sqft
Monthly cost
Open Calculator
Description
Beautiful Full-Brick Home with Garage & Spacious Layout!Welcome to this charming and well-maintained full-brick home offering a fantastic blend of space, comfort, and modern upgrades. Perfect for families or investors, this property boasts a functional layout with thoughtful updates throughout.Main Floor Features:Inviting open foyer leading to a main floor bedroom and a full 4-piece bathroom,Large family room with sliding doors opening to a fully fenced, spacious backyard ideal for entertaining or relaxing,Attached single-car garage plus two-car driveway parking.----Upper Level Highlights:----Bright and spacious living room,Modern kitchen with newer lower cabinets, stylish black hardware, laminate countertops, and double sink Three generously sized bedrooms.
Property Details
Interior
Features
Main Floor
Foyer
3.49 x 4.32Br
3.43 x 2.64Laminate
Family
5.13 x 3.81Laminate
Kitchen
3.17 x 2.79Exterior
Features
Parking
Garage spaces 1
Garage type Attached
Other parking spaces 2
Total parking spaces 3
Property History
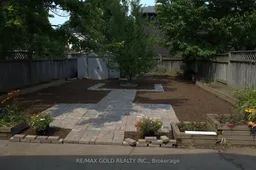 27
27