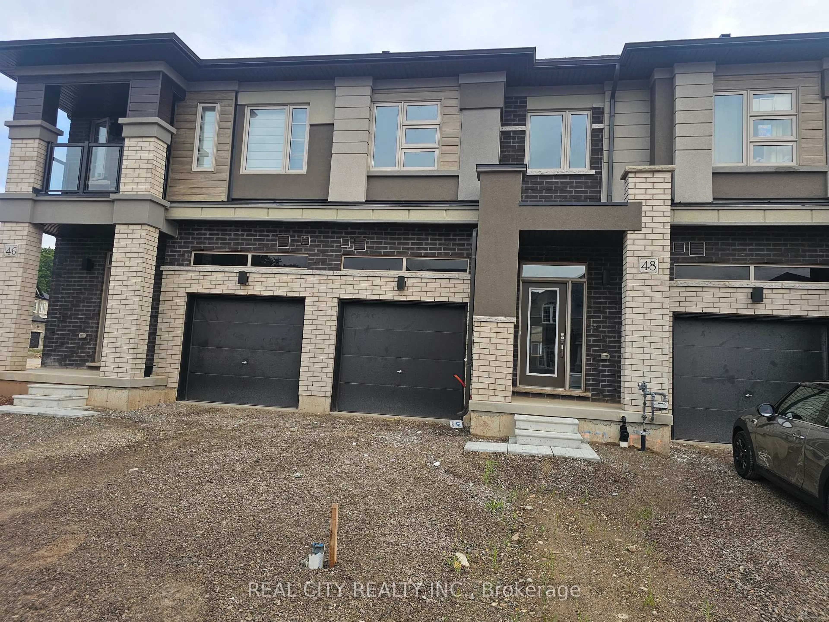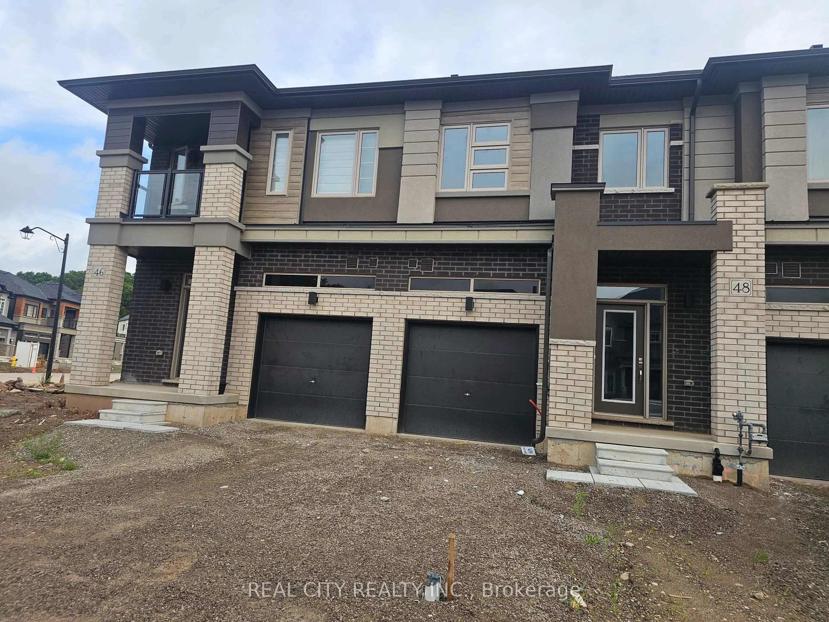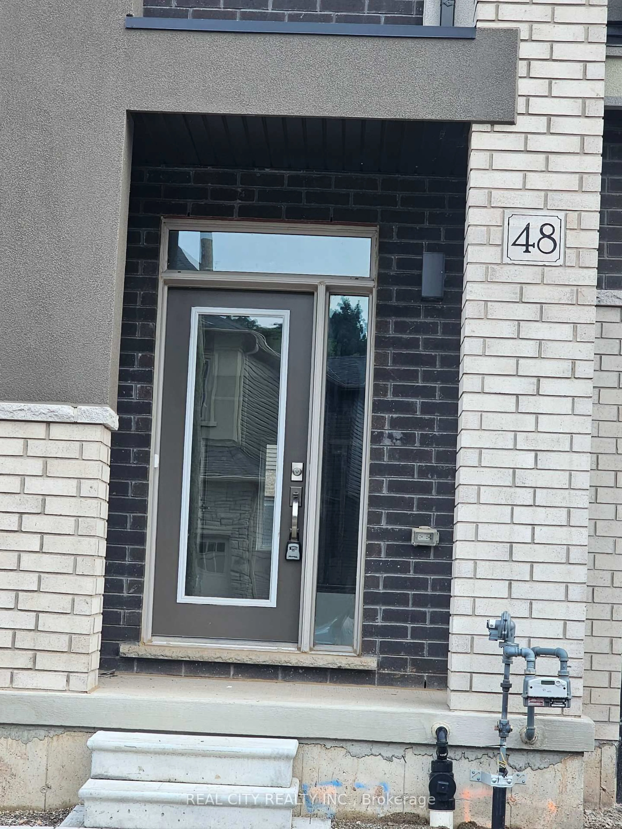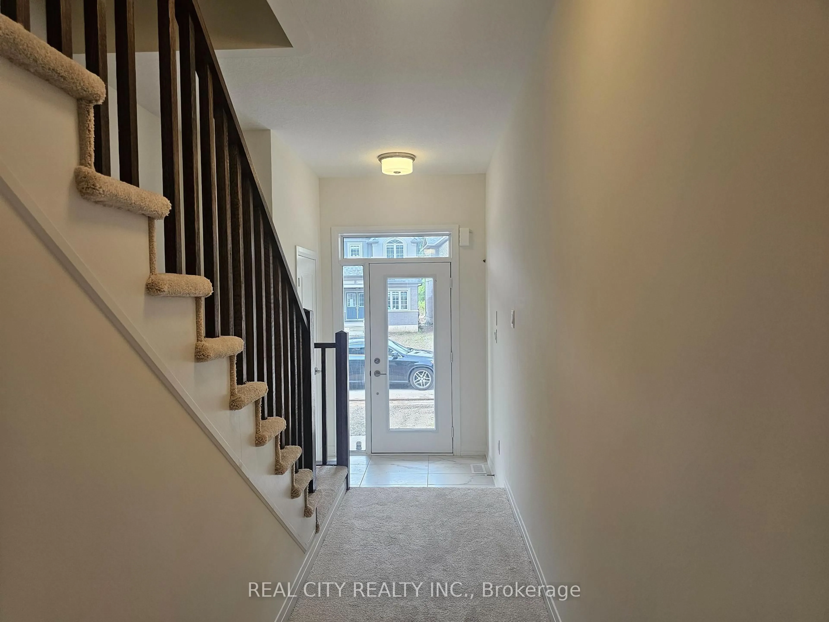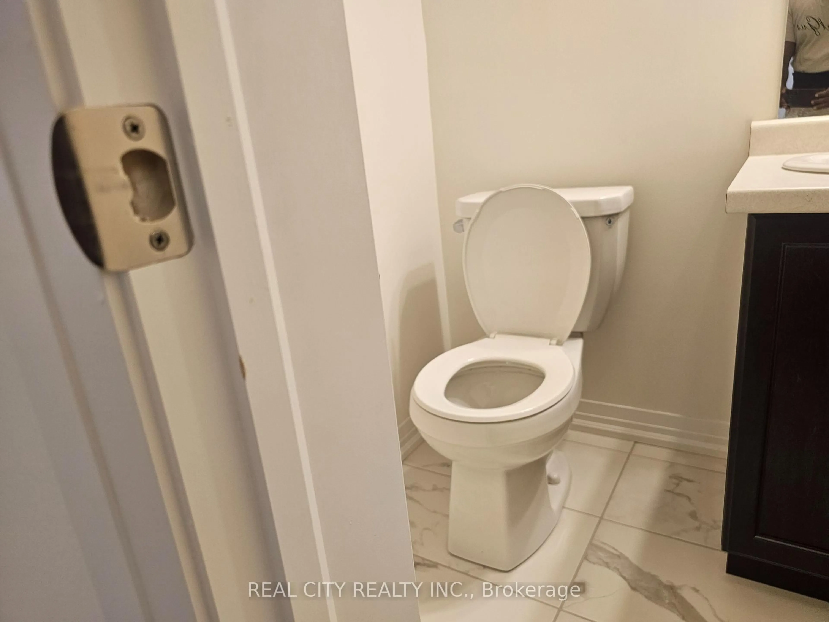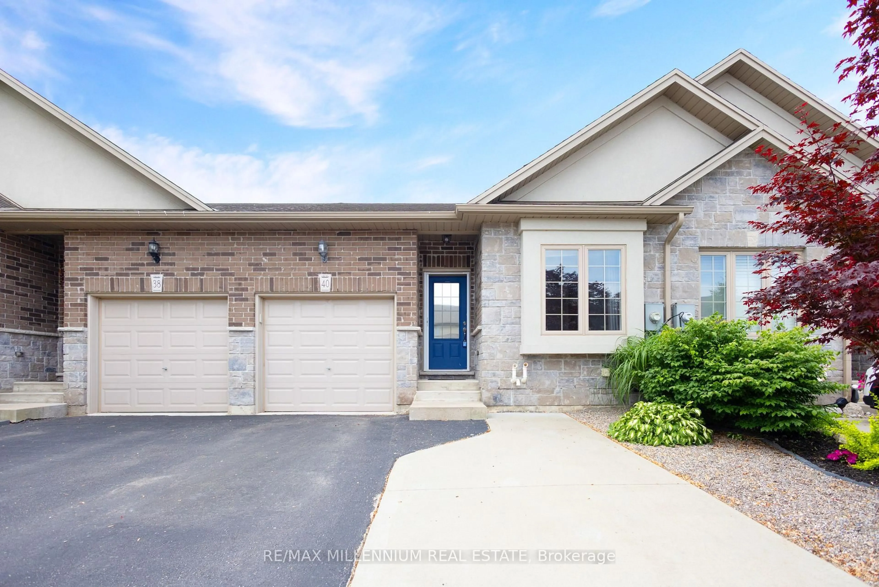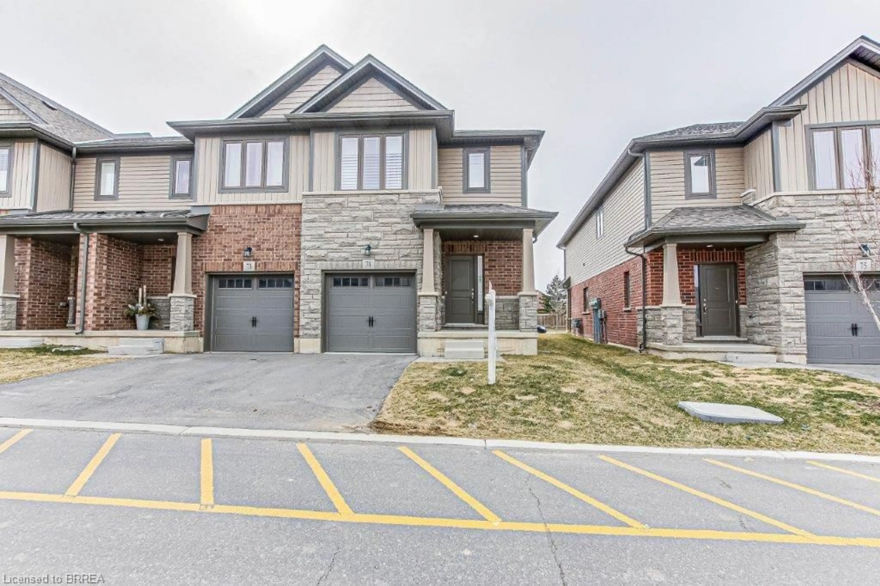48 McKernan Ave, Brantford, Ontario N3V 0C2
Contact us about this property
Highlights
Estimated valueThis is the price Wahi expects this property to sell for.
The calculation is powered by our Instant Home Value Estimate, which uses current market and property price trends to estimate your home’s value with a 90% accuracy rate.Not available
Price/Sqft$403/sqft
Monthly cost
Open Calculator
Description
48 Mckernan Ave, BrantfordBrantford, Brantford, Ontario N3V 0B9Att/Row/Twnhouse 2-StoreyPCFor Lease$2,5001 YearX123163823Beds 3Baths 7Rooms 3tot prk spcs 1500-2000SqFt 74domContact DetailsMEMICHAEL OSAHIE ELABORList SalespersonRBREAL CITY REALTY INC., BROKERAGEList Brokeragehttp://www.realcityrealty.caNotesiAdd noteAttachmentsSchedulesLinksClient RemarksThis brand new and beautiful townhouse features 3 bedrooms and 3 bathrooms. The modern design includes an inviting foyer with a powder room and convenient inside access to the garage. The main floor boasts an open-concept layout with a great room, breakfast area, and an eat-in kitchen that opens to the backyard through sliding doors. Complemented by 9-foot ceilings that enhance the natural light. The second floor offers a laundry room, a spacious primary bedroom with a full Ensuite bathroom that includes both a standing shower and a bathtub, along with two additional well-proportioned bedrooms. You'll love the family-friendly Henderson neighbourhood, which is ideally located near excellent schools, shops, playgrounds, and Brantford's renowned trail system. Enjoy the convenience of being in the heart of the city while having the natural beauty of the of the Grand River just steps away. With over 1590 square feet of living space, there's plenty of room for your family to live comfortably and entertain guests. The location is also very convenient, with close proximity to Downtown Brantford, schools, golf clubs, and highway 403.
Property Details
Interior
Features
2nd Floor
Primary
4.33 x 4.794 Pc Ensuite / W/I Closet
2nd Br
5.61 x 3.143 Pc Ensuite / W/I Closet
3rd Br
2.99 x 3.94th Br
3.11 x 3.05Exterior
Features
Parking
Garage spaces 1
Garage type Attached
Other parking spaces 2
Total parking spaces 3
Property History
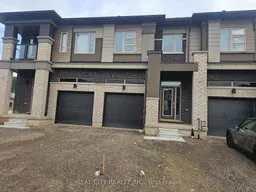 38
38
