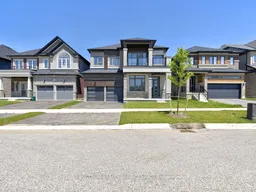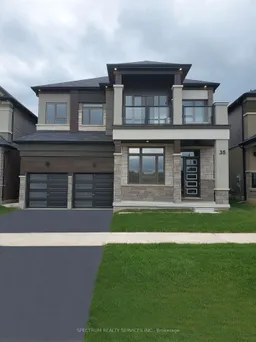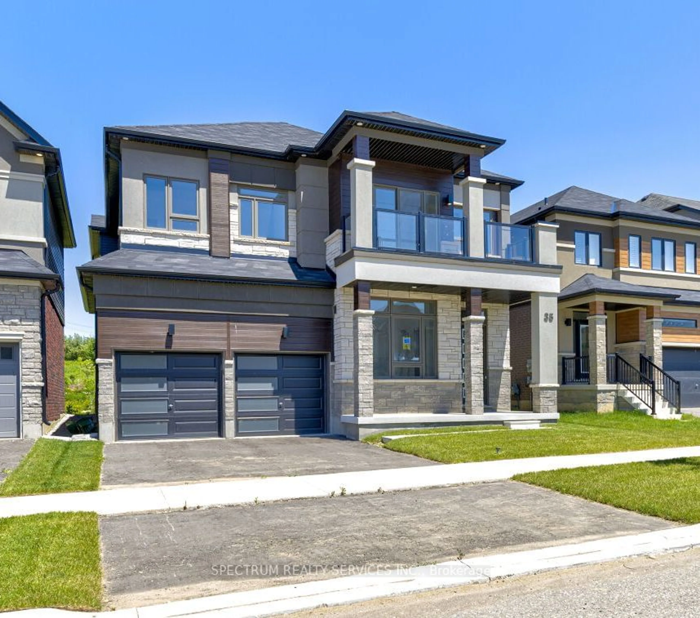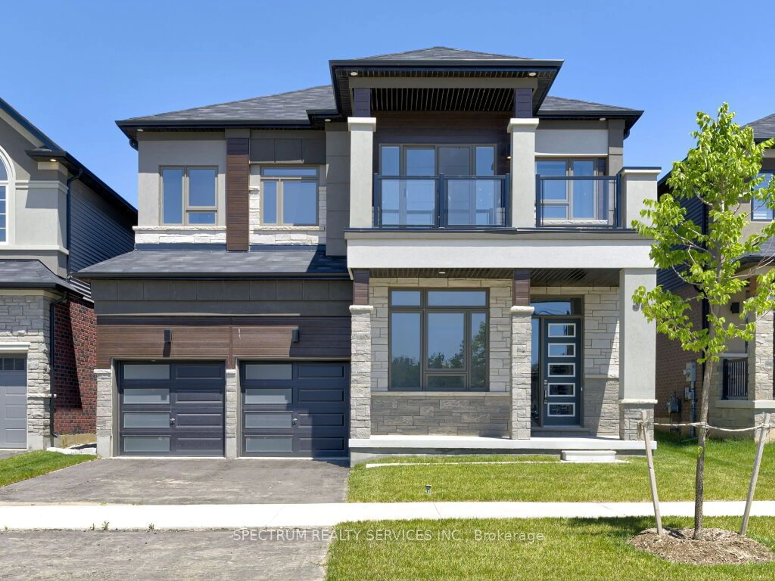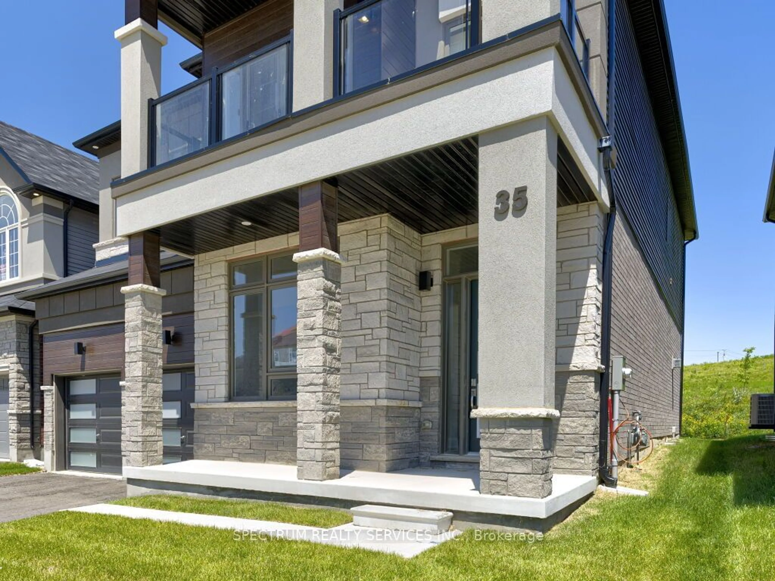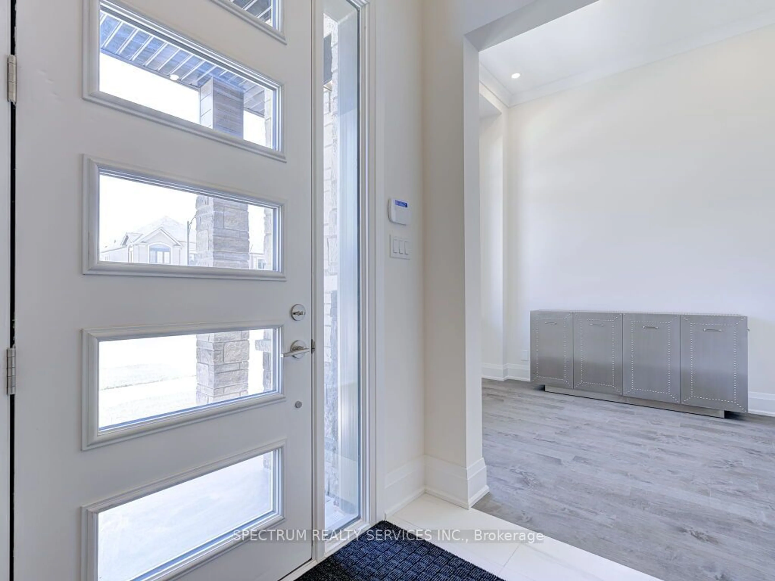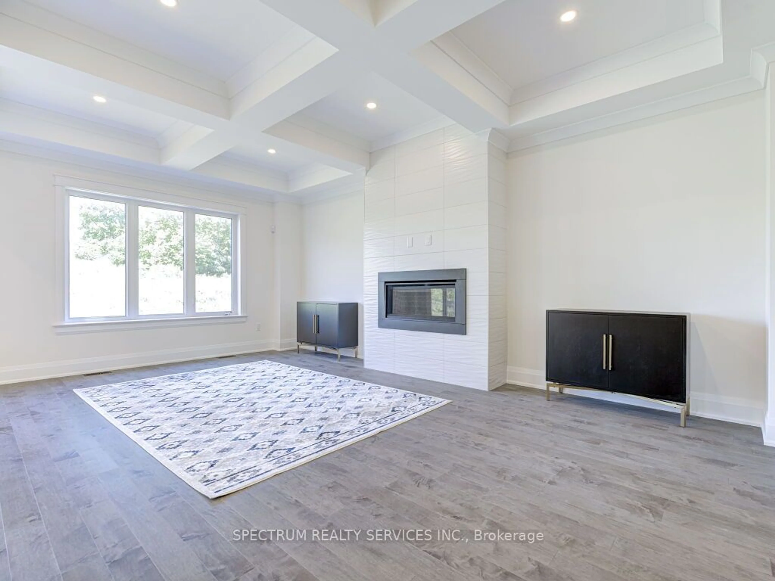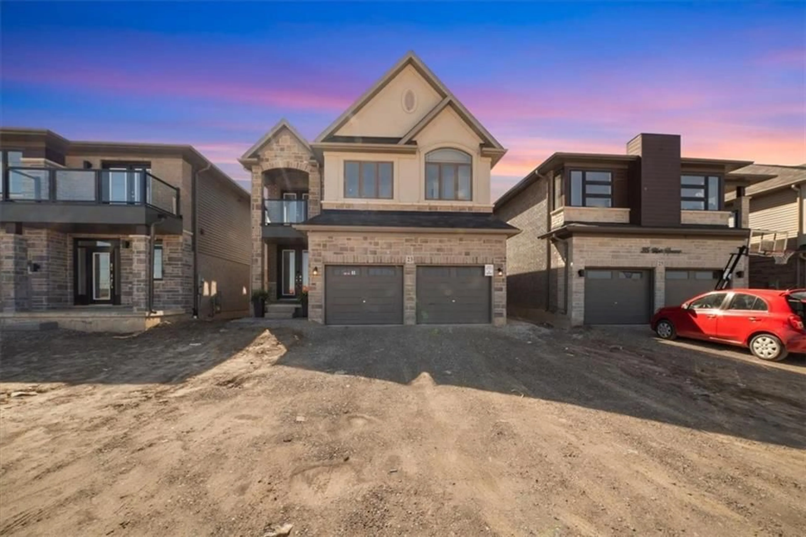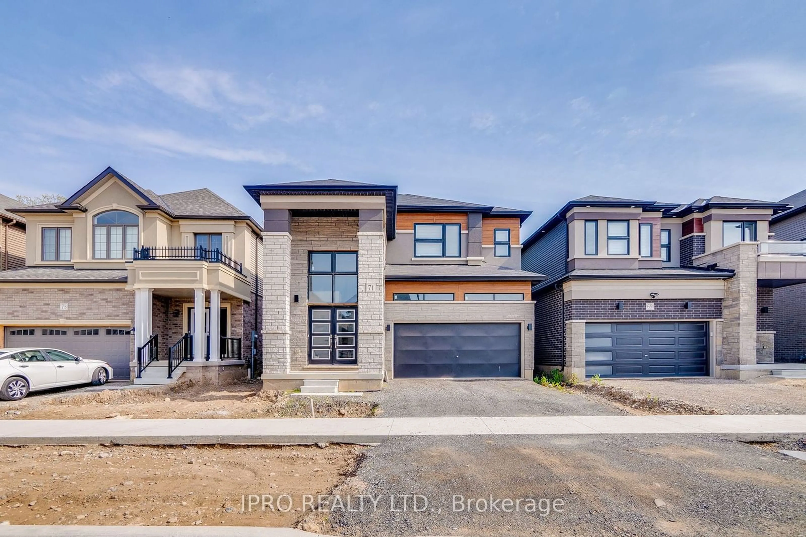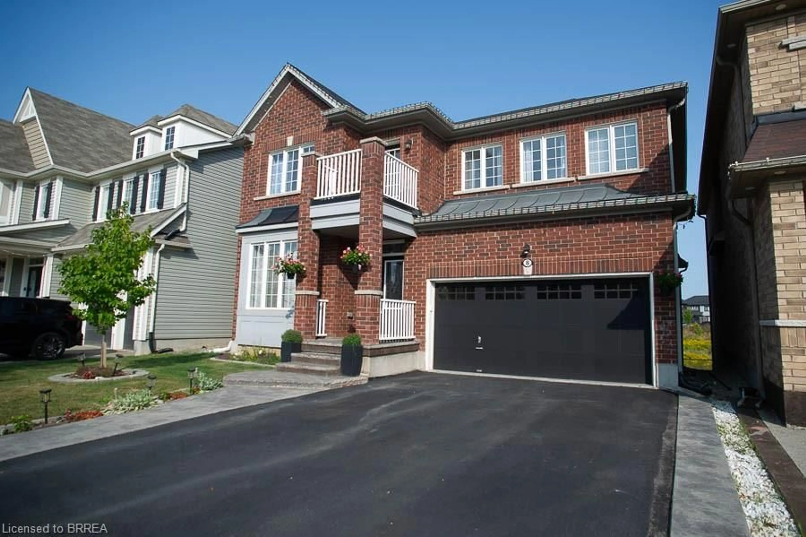35 Macklin St, Brantford, Ontario M3T 5L8
Contact us about this property
Highlights
Estimated ValueThis is the price Wahi expects this property to sell for.
The calculation is powered by our Instant Home Value Estimate, which uses current market and property price trends to estimate your home’s value with a 90% accuracy rate.Not available
Price/Sqft$449/sqft
Est. Mortgage$6,227/mo
Tax Amount (2024)-
Days On Market46 days
Description
Discover Your New Home On Premium Lot, One Of The Biggest Modern Elevation Houses Built By LIV Builder Boasts 4 Bedrooms, 3.5 Baths, 10' Main Ceilings, 9' 2nd Floors Ceiling, 7 Inch Baseboards Both Floors, Linear Fireplace W/ Feature Wall, Pot Lights, Waffle Ceiling In Great Room, Quartz Kitchen Countertop W/ Waterfall, 13 Inch High Stacked Uppers In Kitchen With Clear Glass, B/I Oven, B/I Microwave, Gas Cooktop, Upgraded Fridge, Backsplash In Kitchen. Upgraded Cambria Countertops Throughout, Oak Stairs With Iron Spindles, Hardwood Flooring on Main & Upper Hall-way, 2nd Floor Laundry, Furniture Included. Comes With Over 300k Upgrades & The List Goes On.
Property Details
Interior
Features
Main Floor
Great Rm
4.57 x 6.40Hardwood Floor / Gas Fireplace / Pot Lights
Dining
4.20 x 4.38Hardwood Floor
Den
2.98 x 3.23Hardwood Floor
Kitchen
6.28 x 4.29Porcelain Floor / B/I Appliances / Pot Lights
Exterior
Features
Parking
Garage spaces 2
Garage type Attached
Other parking spaces 2
Total parking spaces 4
Property History
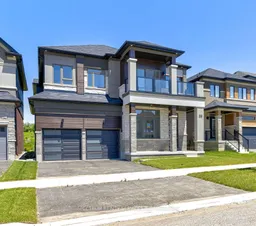 40
40