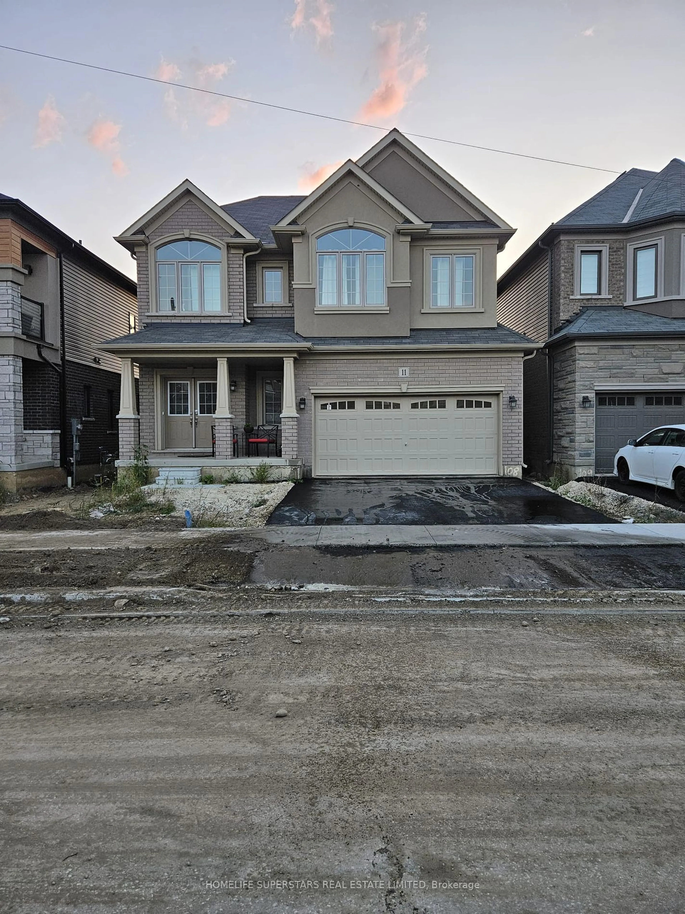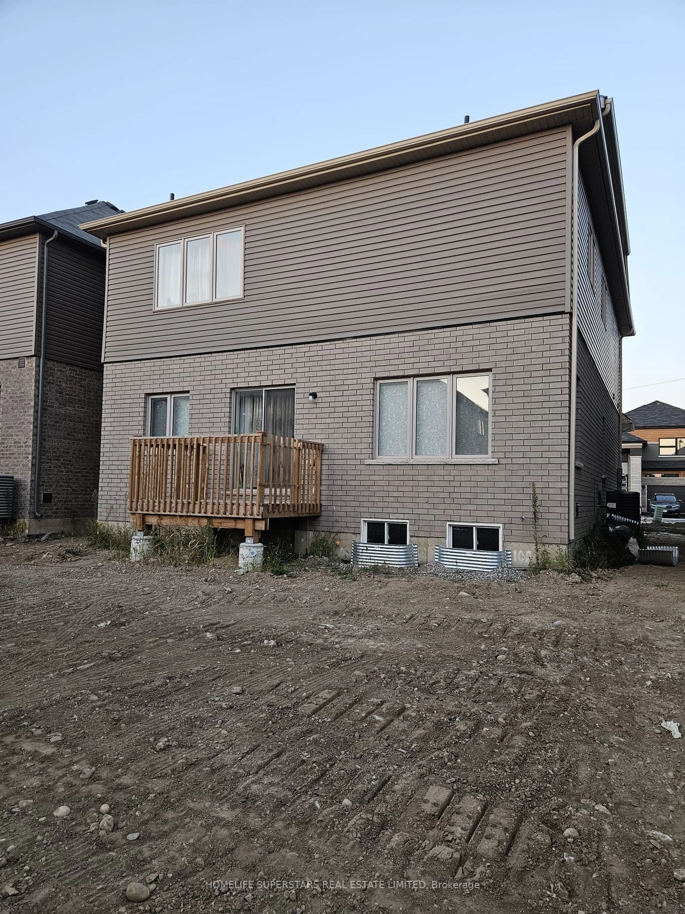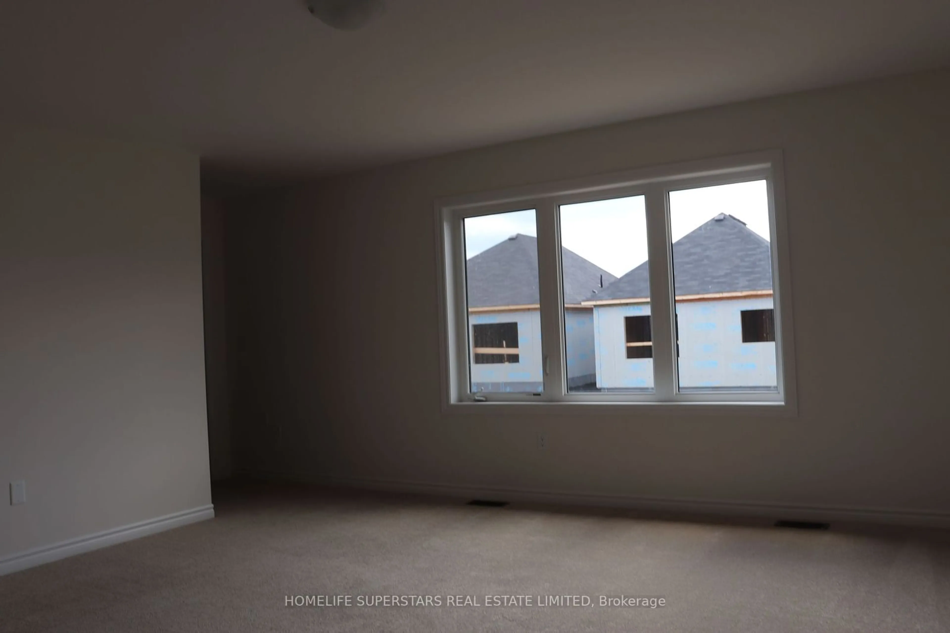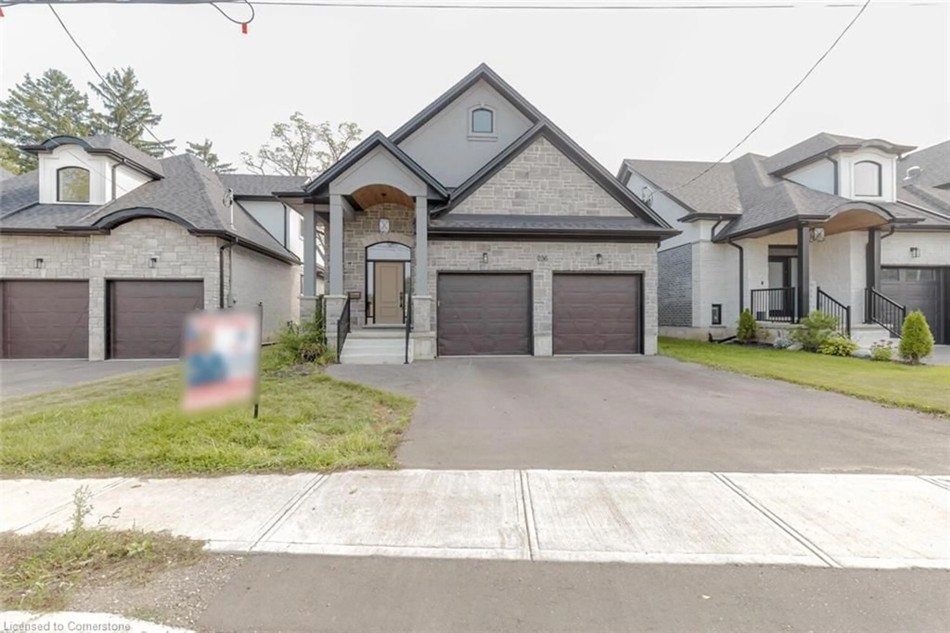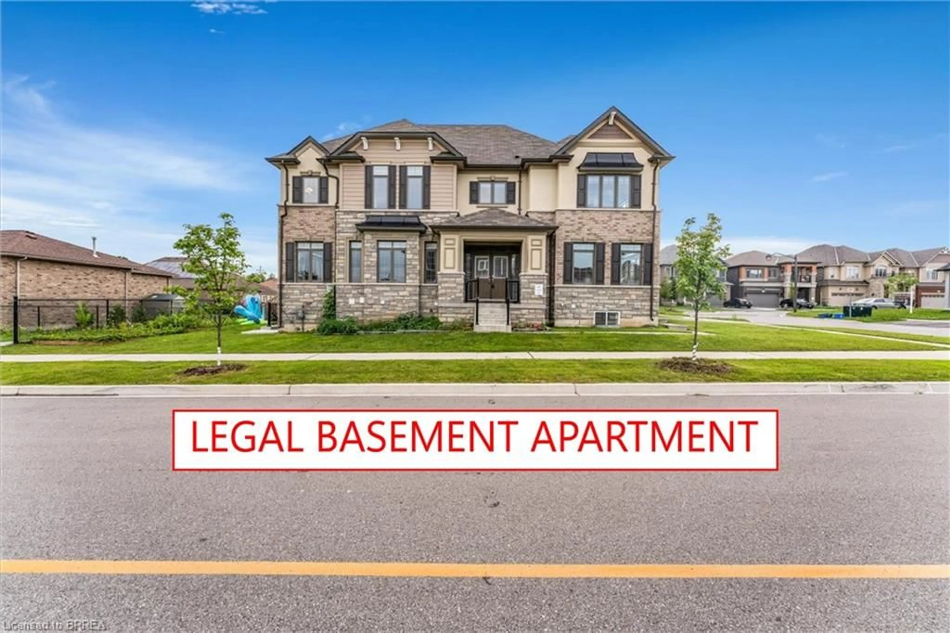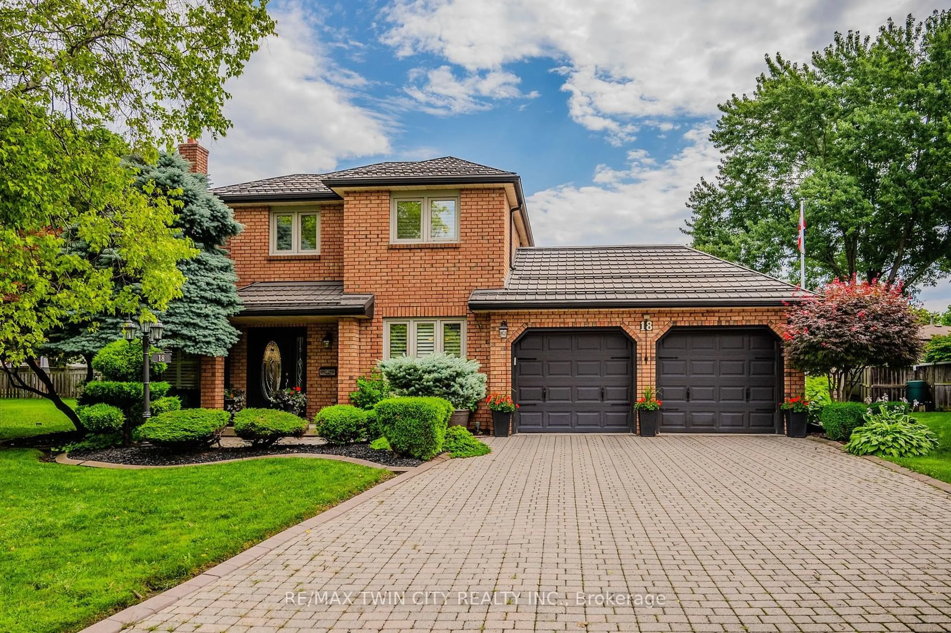11 Ingalls Ave, Brantford, Ontario N3V 0B7
Contact us about this property
Highlights
Estimated ValueThis is the price Wahi expects this property to sell for.
The calculation is powered by our Instant Home Value Estimate, which uses current market and property price trends to estimate your home’s value with a 90% accuracy rate.Not available
Price/Sqft$428/sqft
Est. Mortgage$4,080/mo
Tax Amount (2024)$6,784/yr
Days On Market64 days
Description
One year old detached home features a spacious double driveway and double door entry. Offering 4 Beds and 3 Baths, Open concept layout , Kitchen with a central Island and stainless steel appliances and a granite countertop, the breakfast area opens to backyard deck, the primary bedroom with 5-piece ensuite with separate shower. Garage Door Opener. The laundry room is located on the main floor. Walking Distance to Brant Park Conservation Area. 3-Min Drive to Highway 403. A Great Place to Live And Play. Please switch off Lights after showing. Living area is 2429 sq ft as per builder's plan.
Property Details
Interior
Features
2nd Floor
3rd Br
4.26 x 4.00Broadloom / 4 Pc Bath
Br
4.70 x 4.705 Pc Ensuite / Broadloom
2nd Br
4.80 x 3.35Broadloom / 4 Pc Bath
4th Br
3.70 x 3.70Broadloom / 4 Pc Bath
Exterior
Features
Parking
Garage spaces 2
Garage type Attached
Other parking spaces 4
Total parking spaces 6
Property History
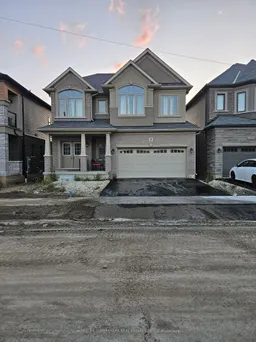 8
8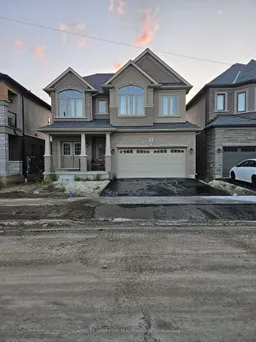 9
9
