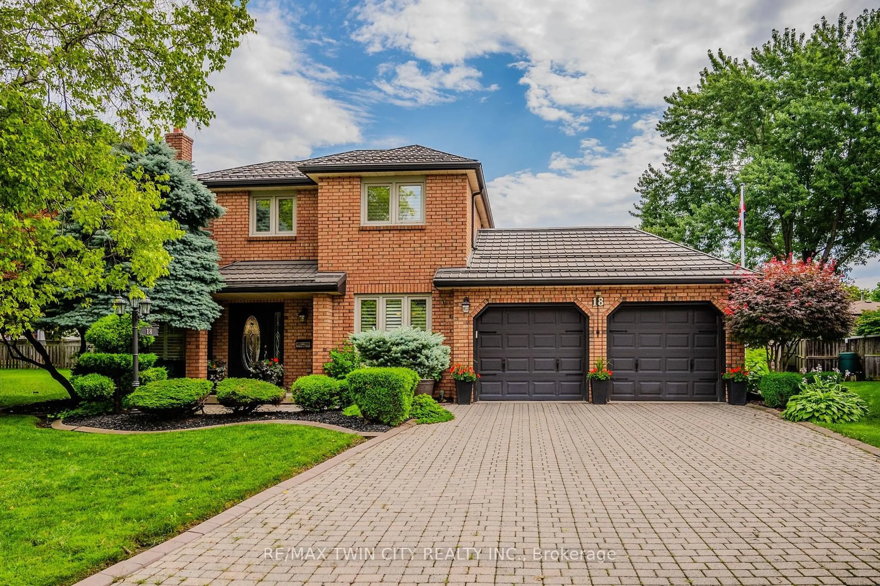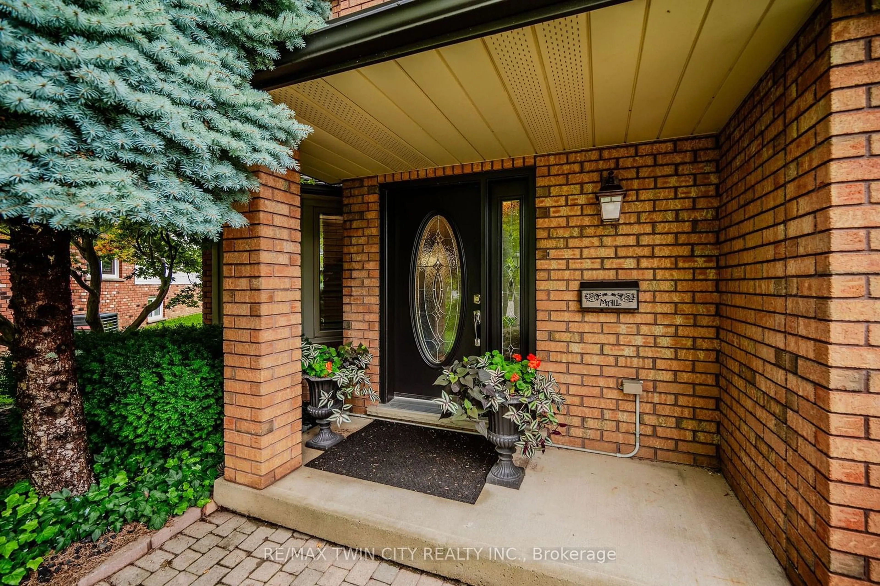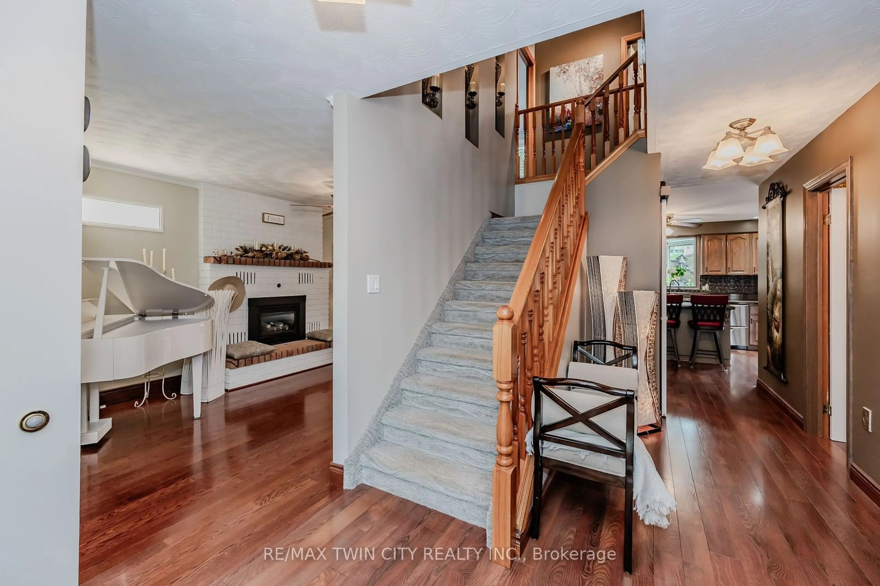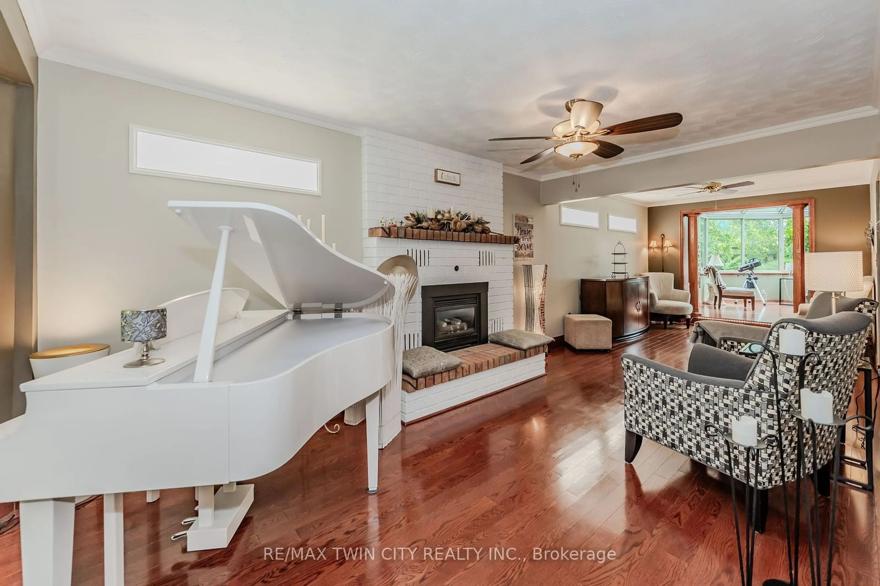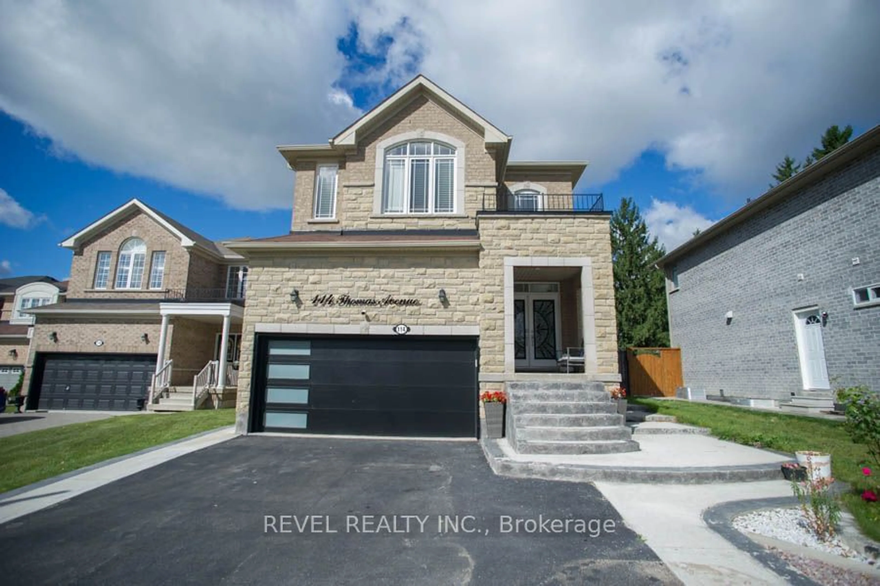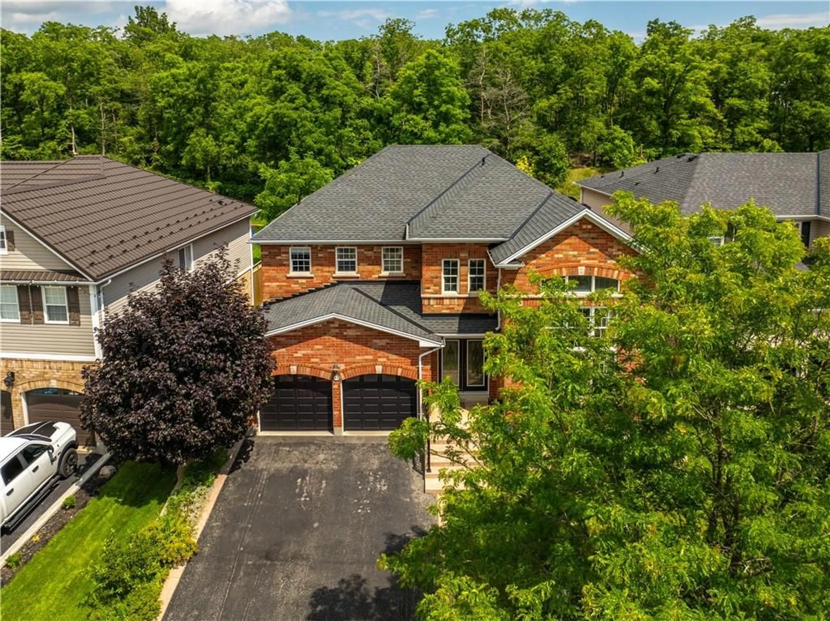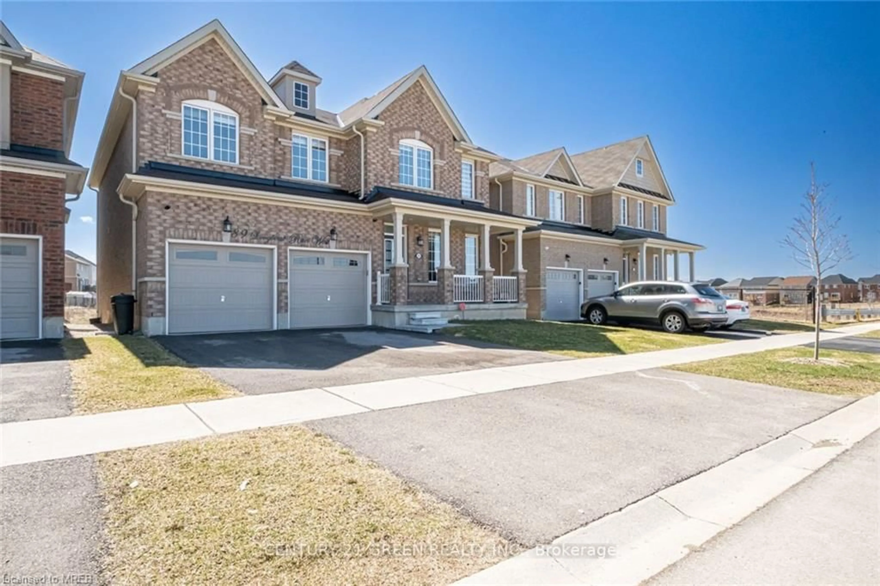18 Pinto Crt, Brantford, Ontario N3P 1S5
Contact us about this property
Highlights
Estimated ValueThis is the price Wahi expects this property to sell for.
The calculation is powered by our Instant Home Value Estimate, which uses current market and property price trends to estimate your home’s value with a 90% accuracy rate.Not available
Price/Sqft$445/sqft
Est. Mortgage$4,251/mo
Tax Amount (2024)$5,750/yr
Days On Market94 days
Description
Welcome to your dream home! This stunning all-brick home offers over 3000 square feet of finished living space and is situated on the best lot on a quiet court. Step inside and take in the tasteful decor and attention to detail throughout. The carpet-free main level offers a formal living room plus a sunroom that is bathed in natural light and has a view of the beautiful backyard - both rooms have a gas fireplace. The kitchen is a chef's dream with granite countertops, under-cabinet lighting, an island, coffee bar, stainless steel appliances, and walkout to the deck. There is a formal dining room, 2-pc bathroom and a laundry/mudroom with access to the 2-car garage. Upstairs you'll find four spacious bedrooms plus space for a convenient office nook. The primary suite has a walk-in closet and 5-pc ensuite. The finished basement includes a comfortable rec room with gas fireplace and wet bar, and plenty of storage. The backyard offers an amazing entertaining space with a large deck, gazebo with fire pit, outdoor games room, and landscaped gardens. The yard is fully fenced, includes two sheds, has landscape lighting, and sprinkler system. You'll appreciate the interlock driveway with parking for six. The steel roof has a transferrable warranty. This home is perfect for entertaining, inside or outside. Great location close to 403 access.
Property Details
Interior
Features
Bsmt Floor
Utility
8.53 x 3.15Rec
8.86 x 5.66Other
3.84 x 1.37Exterior
Features
Parking
Garage spaces 2
Garage type Built-In
Other parking spaces 6
Total parking spaces 8

