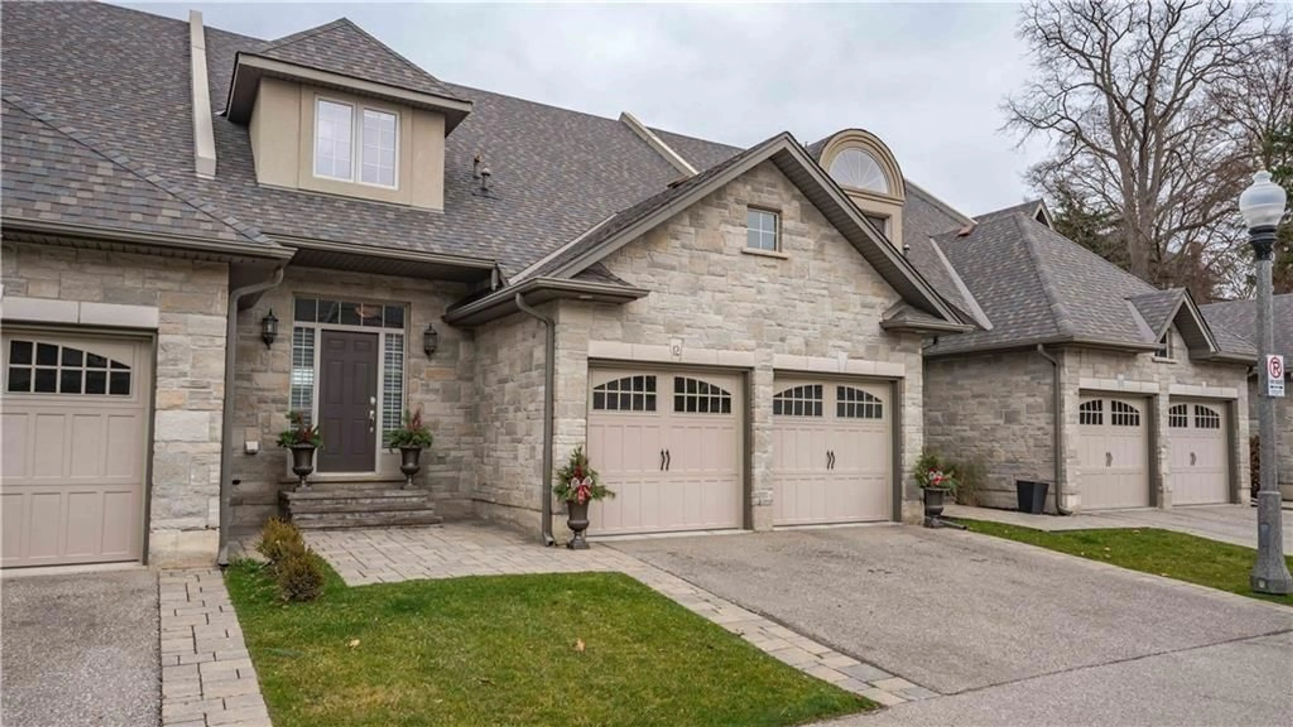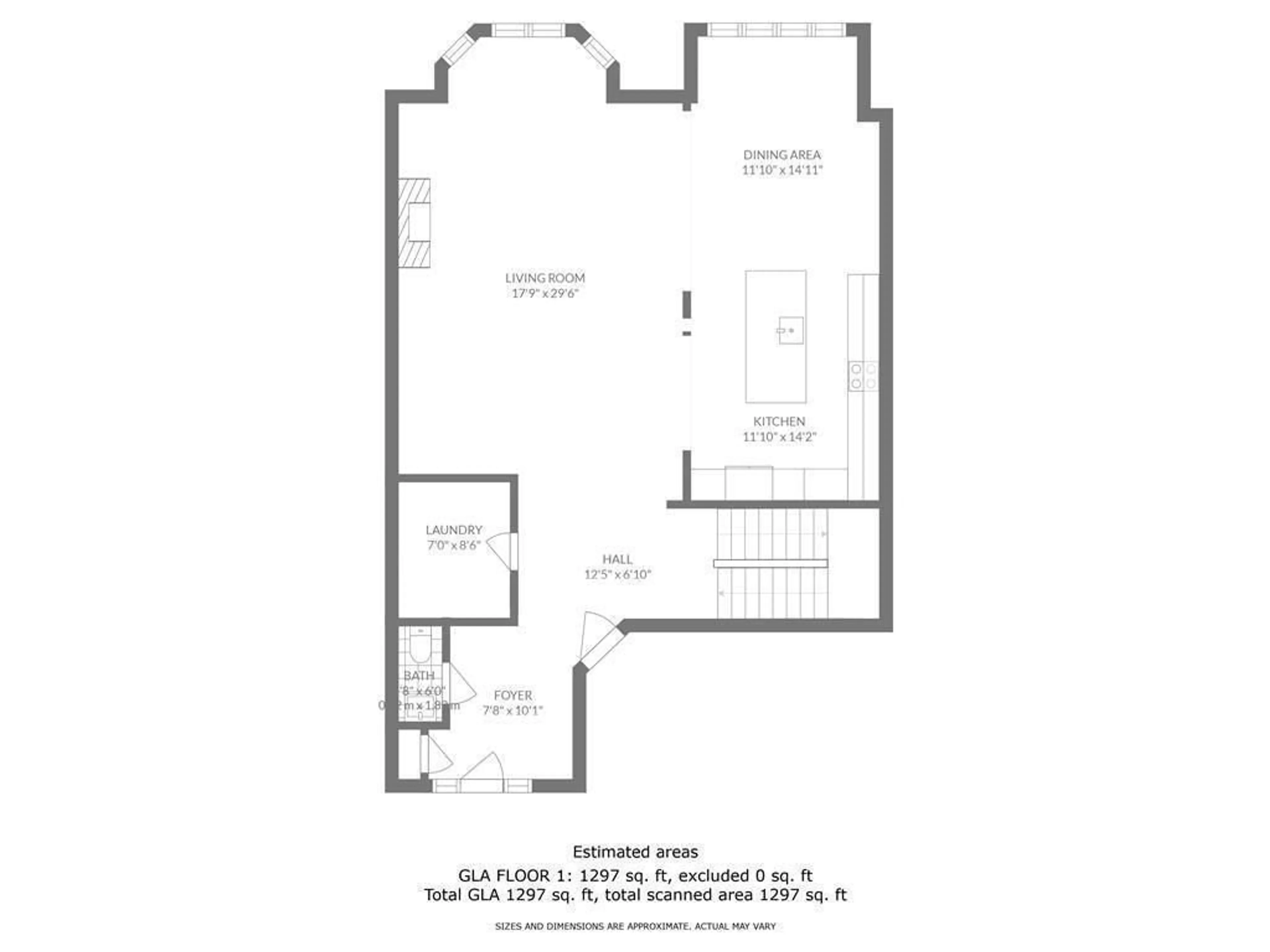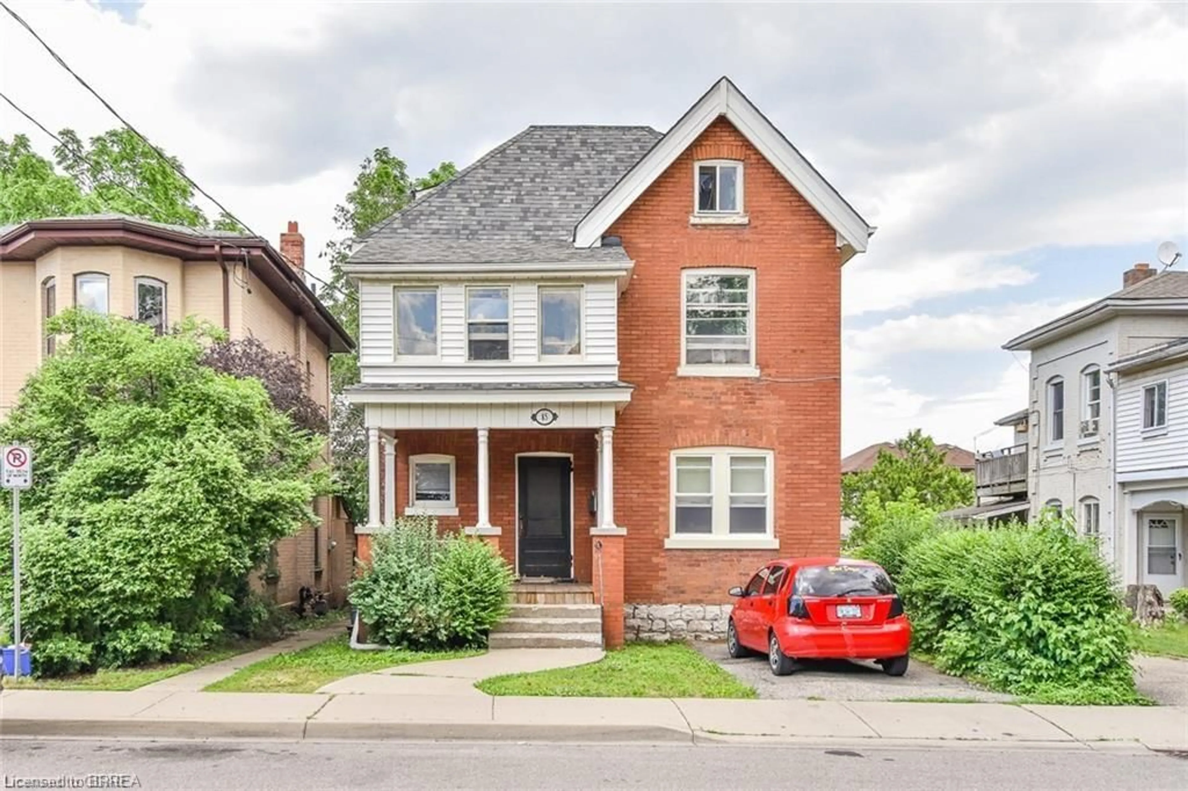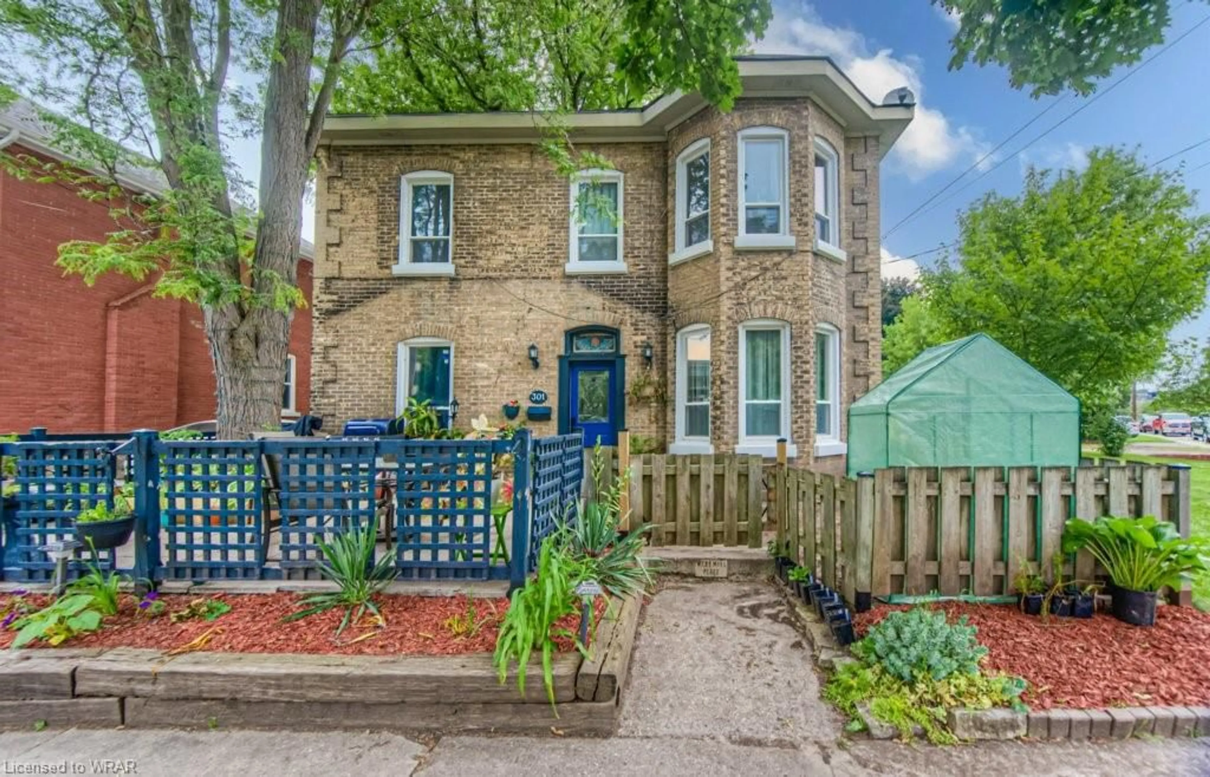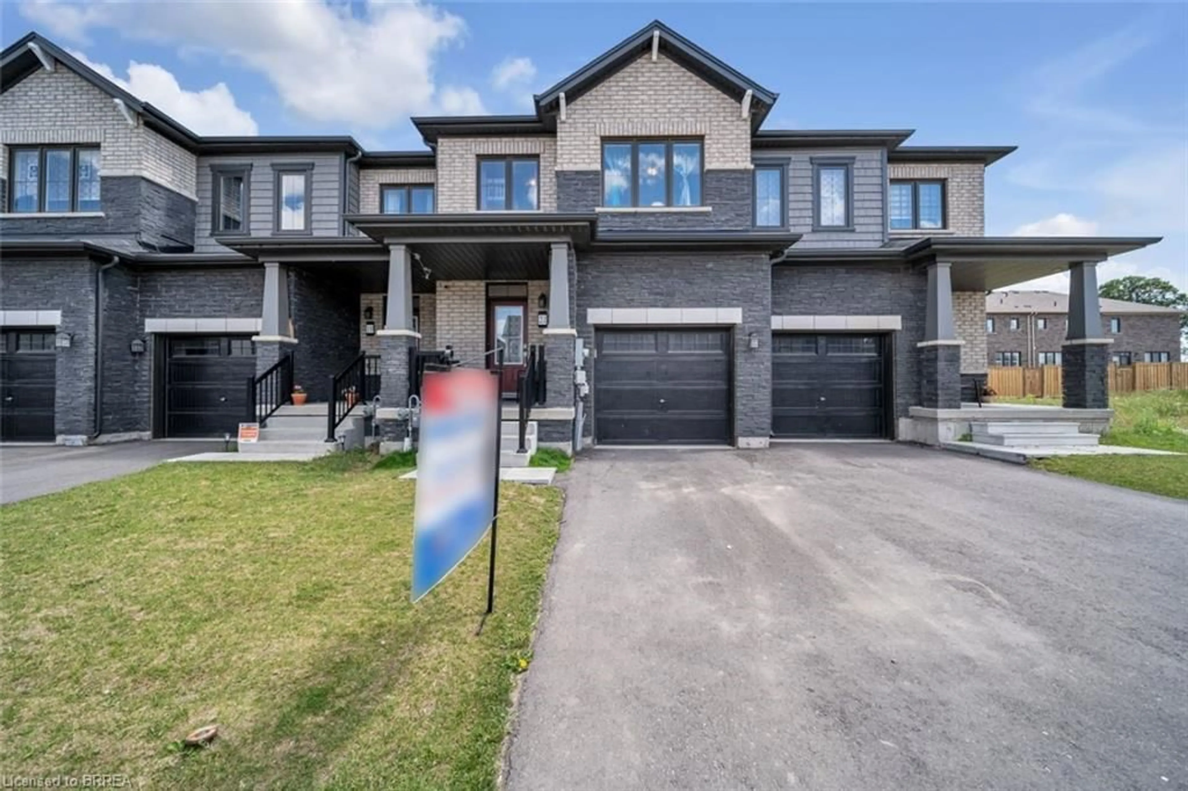60 Dufferin St #12, Brantford, Ontario N3T 4P5
Contact us about this property
Highlights
Estimated ValueThis is the price Wahi expects this property to sell for.
The calculation is powered by our Instant Home Value Estimate, which uses current market and property price trends to estimate your home’s value with a 90% accuracy rate.$826,000*
Price/Sqft$397/sqft
Days On Market75 days
Est. Mortgage$3,436/mth
Maintenance fees$604/mth
Tax Amount (2023)$4,611/yr
Description
Welcome to #12-60 Dufferin Ave. A beautiful "Fenridge Estate" home located in one of Brantford's most desired neighbourhoods. This executive condominium offers 2,015 sq ft above grade with a full finished walk-out basement giving this stunning home over 3,100 sq ft of finished livable space! Equipped with all the modern luxuries you'd expect, including; open concept main floor, office/den, pot lights, gourmet chef kitchen with high-end appliances, quartz counter tops, massive island/breakfast bar, upgraded flooring / trim / doors / hardware / fixtures, main floor laundry, powder room, large 2 car garage and so much more ! The second floor features an oversized primary bedroom , large walk-in-closet and spa like 5pc ensuite (soaker tub, separate glass shower, double sink vanity, upgraded tile). With a fully finished basement, offering 2 more living spaces, a second primary bedroom + walk-in-closet, 4pc bathroom, storage and walkout to outdoor patio ! Minutes to Schools, Healthy Rabbit, Grand Wellness, Grand River, Parks/Trails and all the amenities that make this home hit all the boxes.
Property Details
Interior
Features
2 Floor
Kitchen
11 x 14Dining Room
11 x 14Exterior
Parking
Garage spaces 2
Garage type Built-In, Asphalt
Other parking spaces 2
Total parking spaces 4
Property History
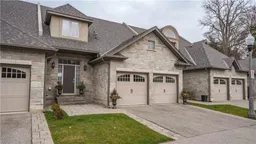 39
39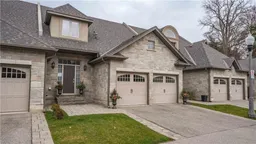 40
40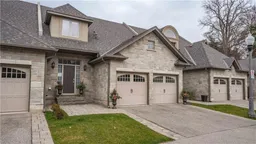 40
40
