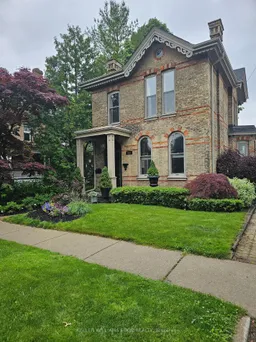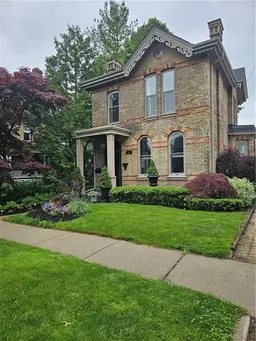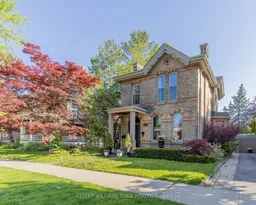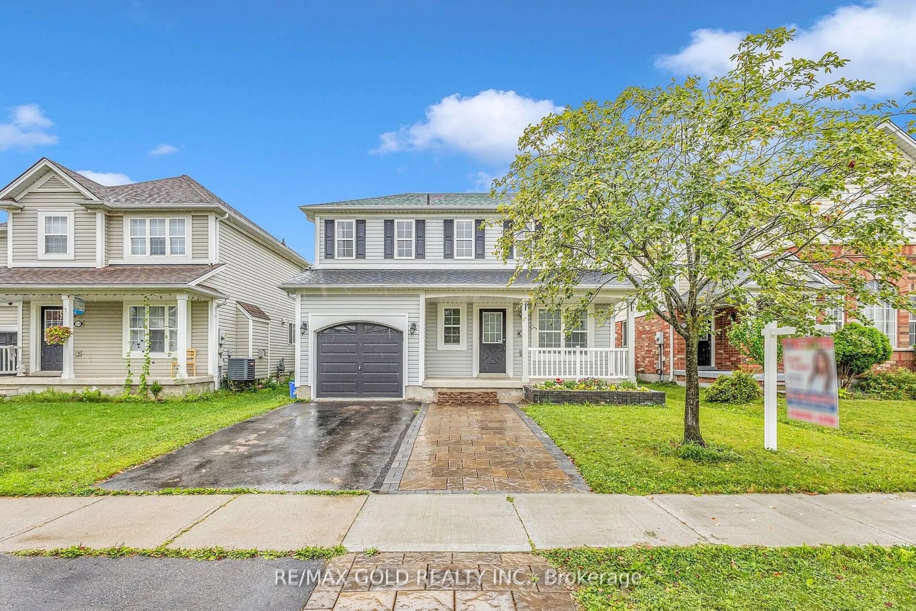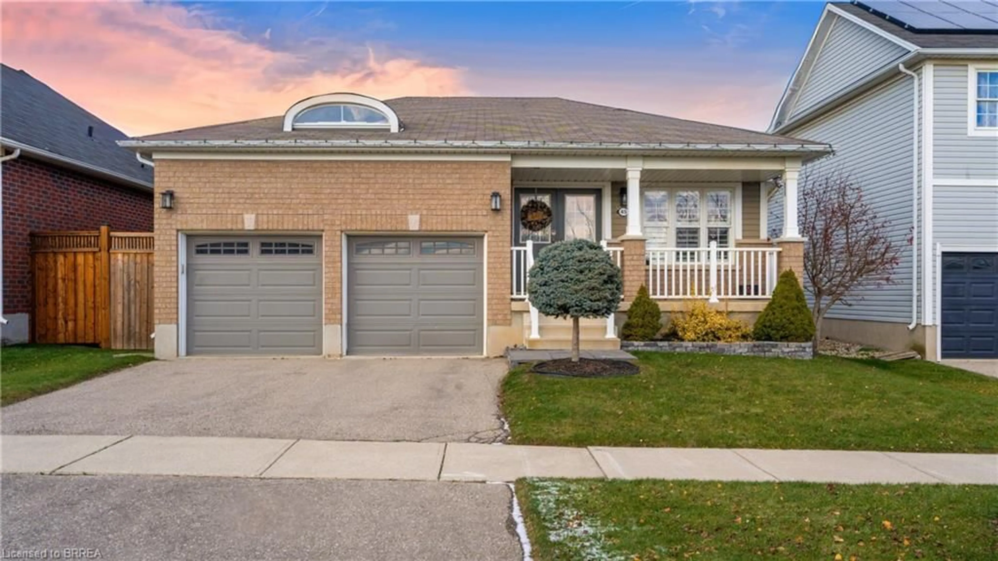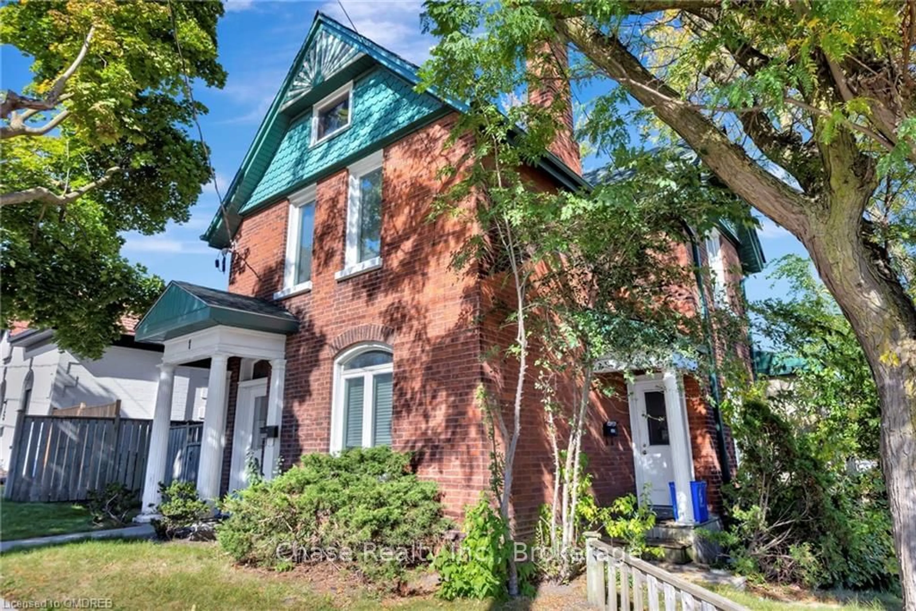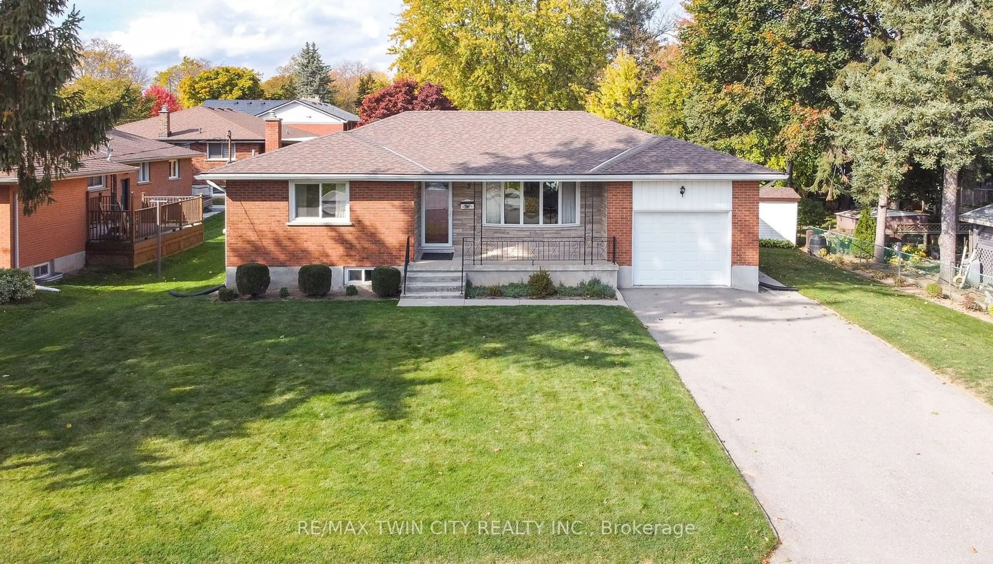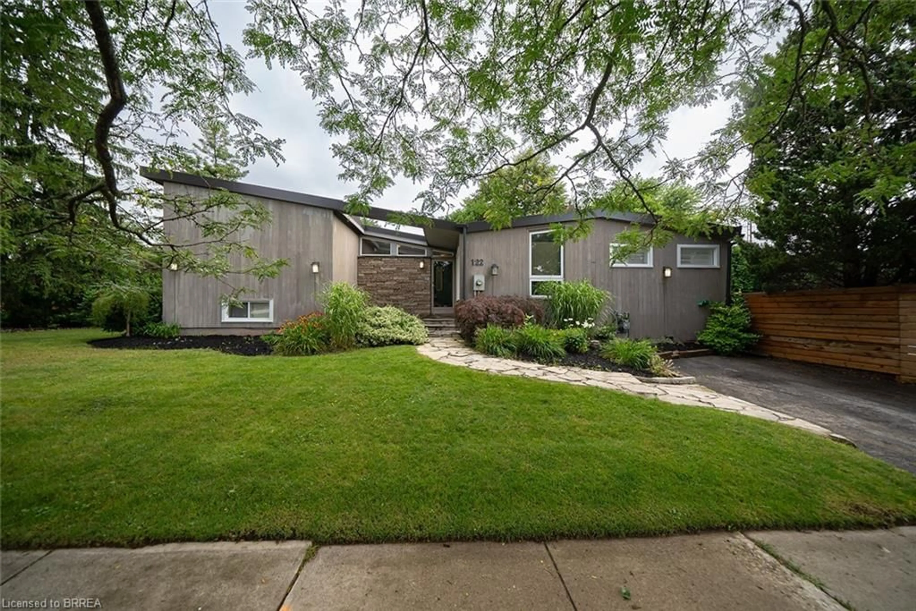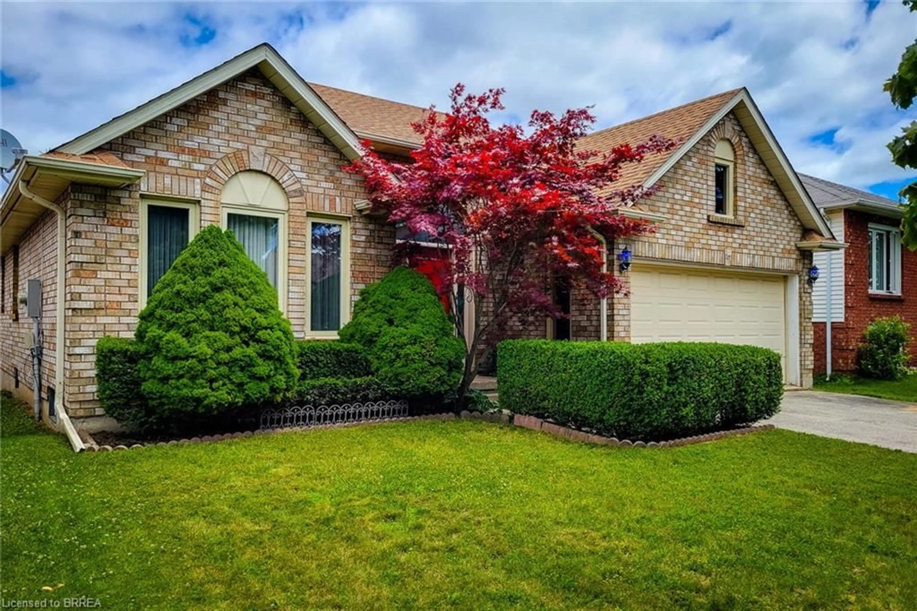113 Dufferin Ave, Brantford, Ontario N3T 4P9
Contact us about this property
Highlights
Estimated ValueThis is the price Wahi expects this property to sell for.
The calculation is powered by our Instant Home Value Estimate, which uses current market and property price trends to estimate your home’s value with a 90% accuracy rate.Not available
Price/Sqft$502/sqft
Est. Mortgage$3,650/mo
Tax Amount (2024)$4,688/yr
Days On Market230 days
Description
Located in the Dufferin Proper - Welcome to this Circa 1887 Victorian home, the stately front door is surrounded by the Cranberry glass transom, the foyer is lit with a solid brass chrome plated pendant light, walking down the hallway past the living room w/custom dupioni silk window treatments & 10 1/2ft ceilings, ornamental fireplace, past the dining room with a beautiful chandelier, custom draperies on the grand bay window & into the stunning kitchen you see all the details that have been lovingly preserved. Marble counter tops, commercial gas stove, S/S fridge, B/I speakers, custom cabinetry, under cabinet & pendant lighting are just a few updates in this kitchen. Off the kitchen is the mud room with custom multiple closets w/roll out storage drawers, wet bar & bar fridge, the laundry area with B/I golf lockers is accessible with a pocket door & all can be reached through French doors leading to/from the backyard patio. The two-piece guest bath has polished marble flooring. Back yard with tiered decks is private with a dining area under the pergola, landscaped with perennials and a shed with French doors, perfect for outdoor storage. Upstairs the master bedroom has 10ft ceilings with two closets. The 2nd bedroom with silver stamped demask wallpaper has a unique curved wall and a walk-in closet. The media room could also be used as a 3rd bedroom. The 4pc bath has custom cabinetry with a Bianca Carrera marble vanity top & heated marble flooring. Come see this rare Gem!
Property Details
Interior
Features
Exterior
Features
Parking
Garage spaces -
Garage type -
Total parking spaces 4
Property History
