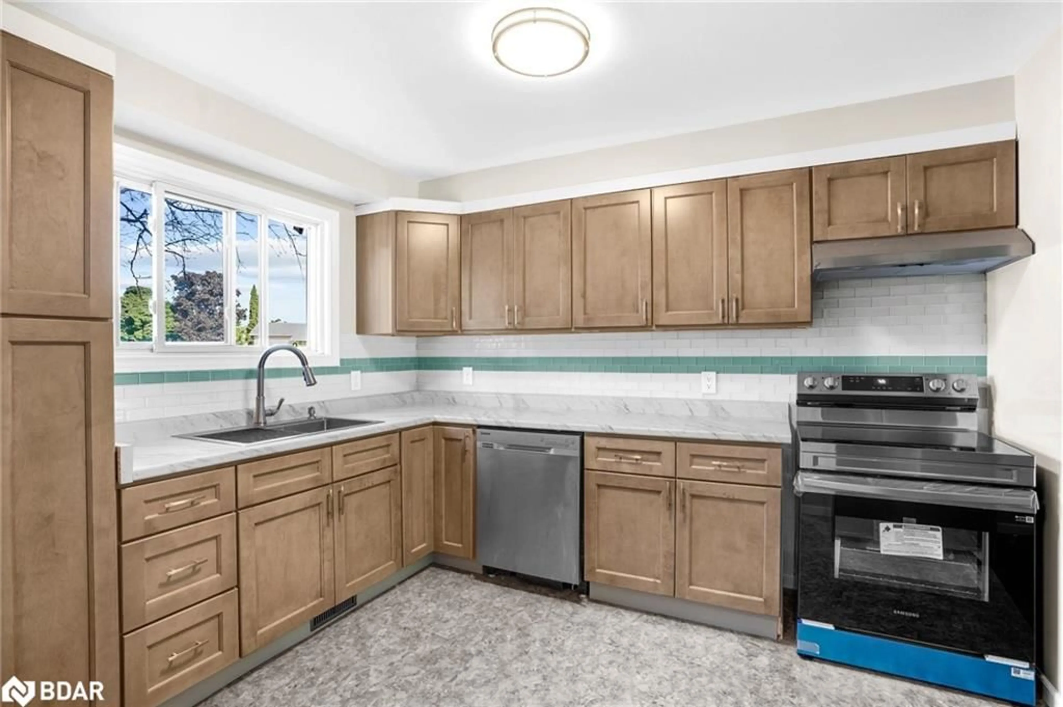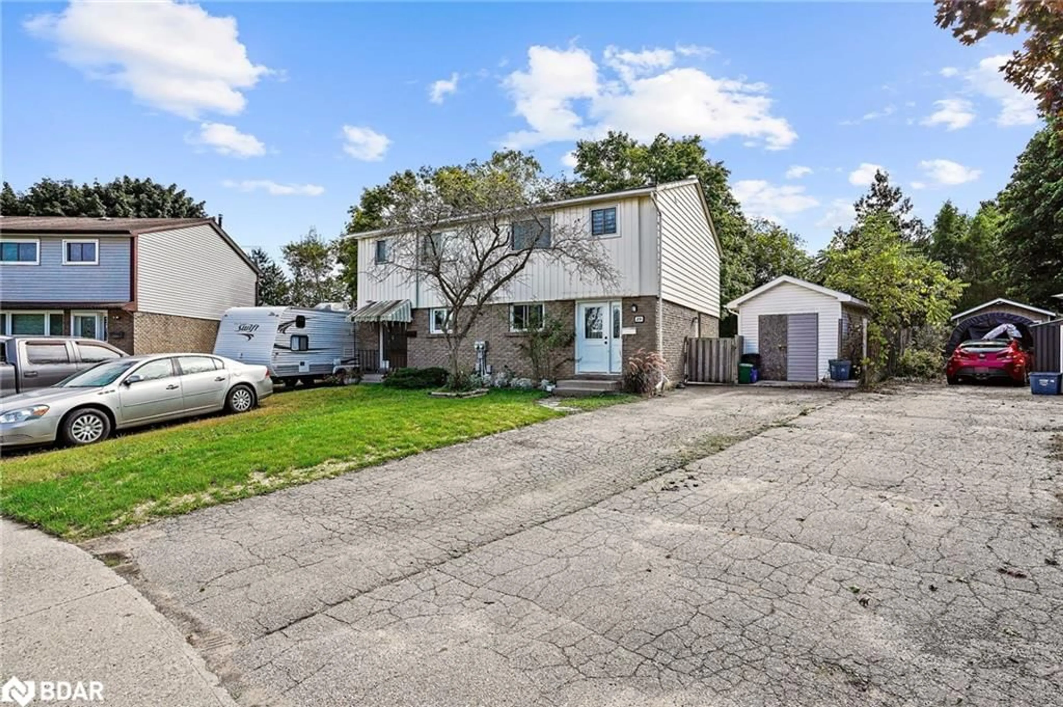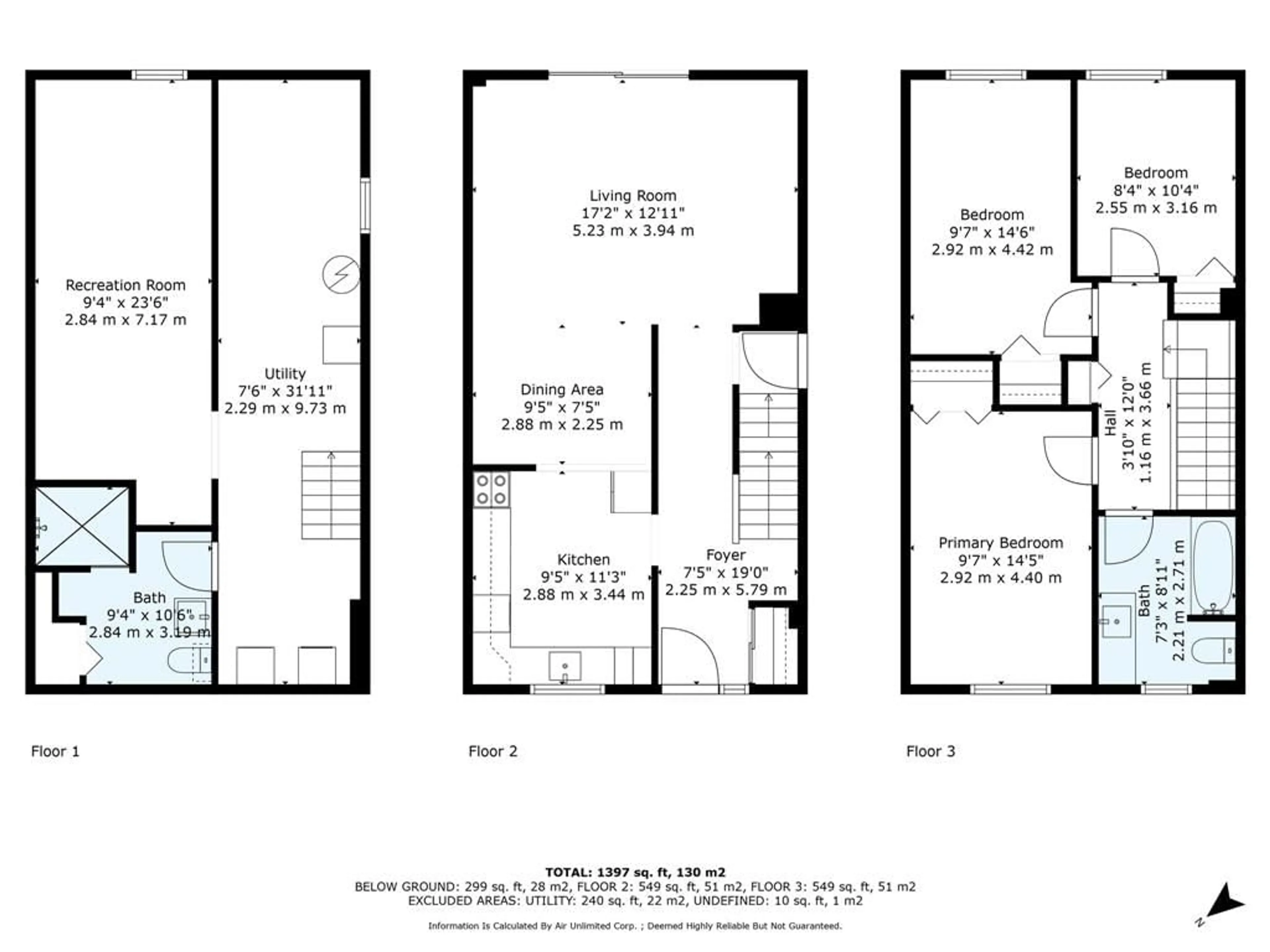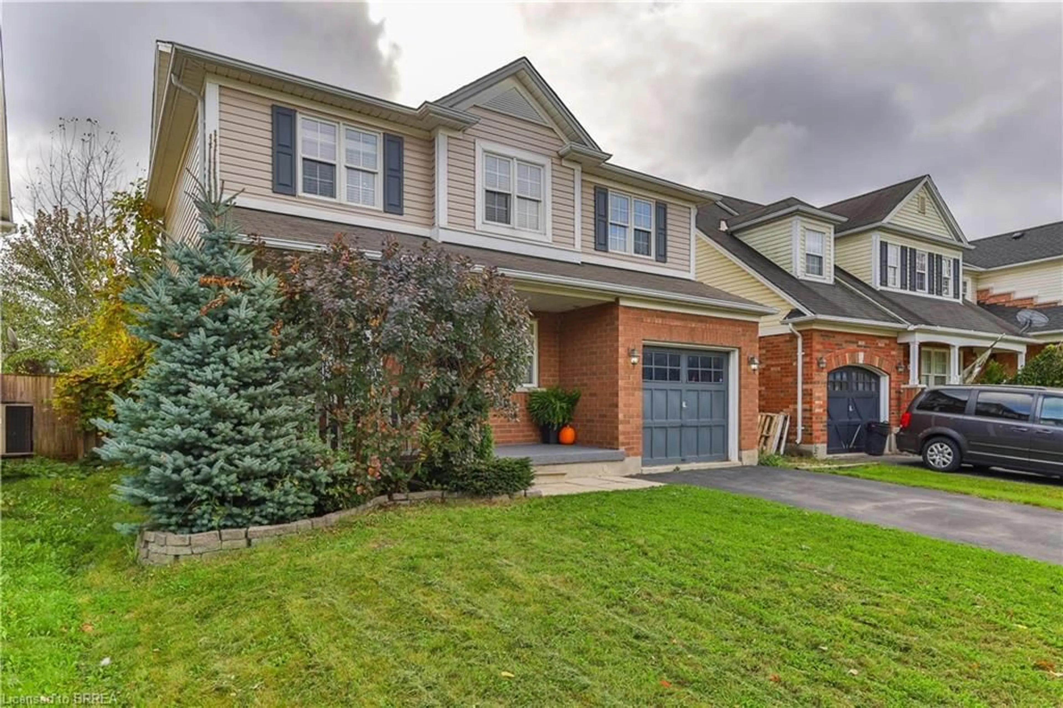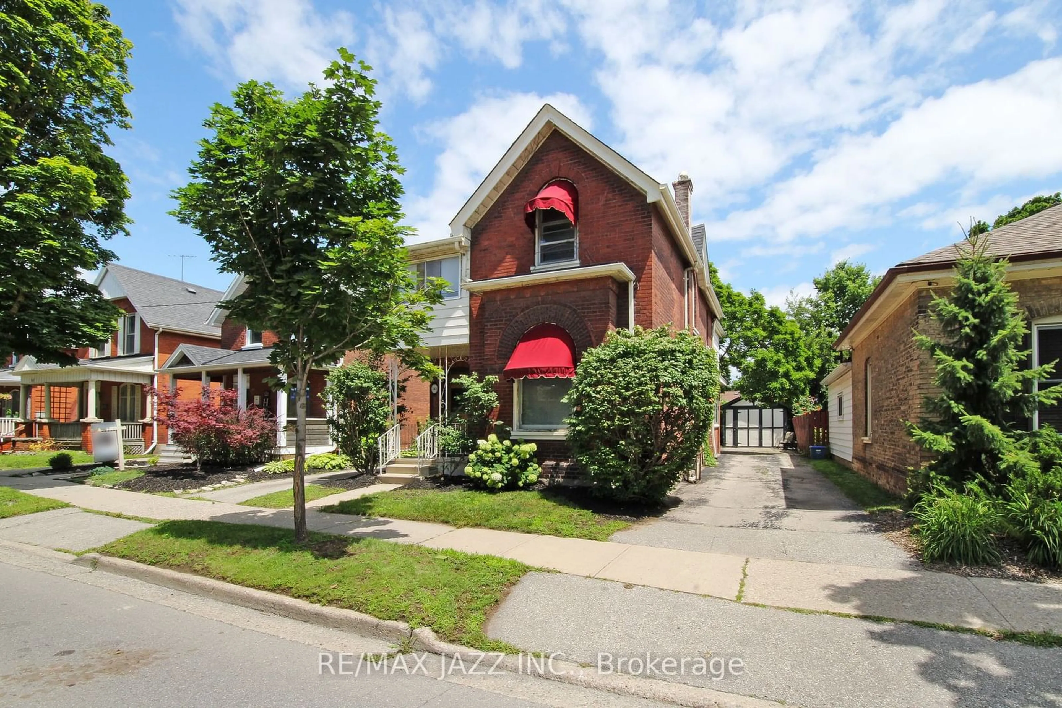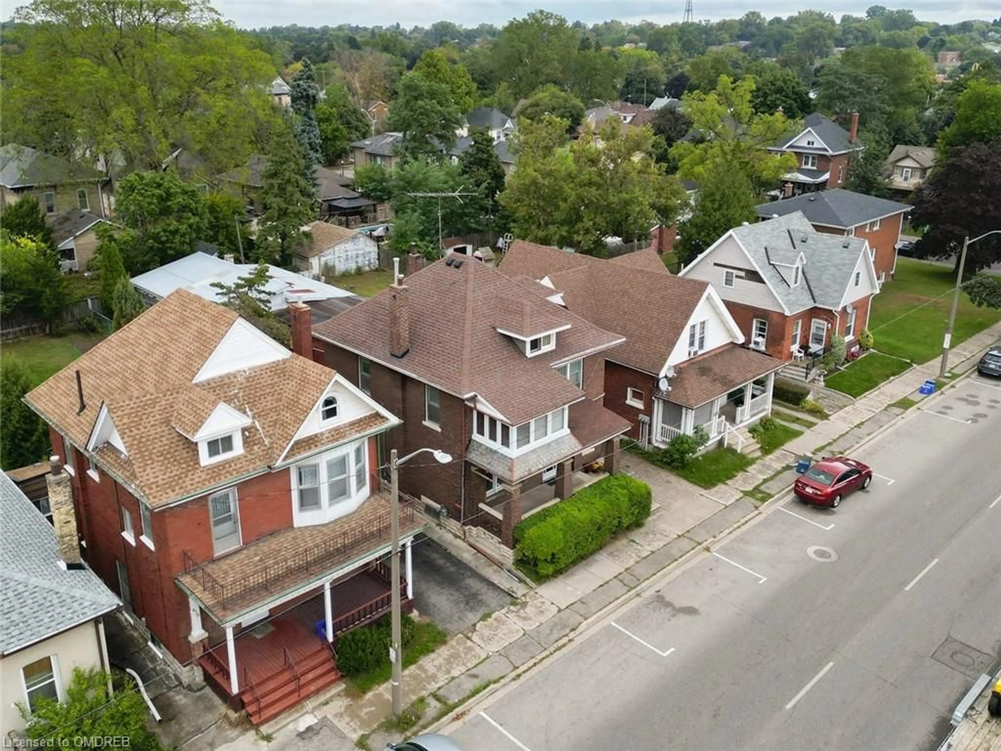16 days on Market
29 Roman Cres, Brantford, Ontario N3V 1A2
$569,000
Get pre-approvedPowered by Rocket Mortgage
Detached
3
2
~1791 sqft
Contact us about this property
Highlights
Estimated ValueThis is the price Wahi expects this property to sell for.
The calculation is powered by our Instant Home Value Estimate, which uses current market and property price trends to estimate your home’s value with a 90% accuracy rate.Not available
Price/Sqft$317/sqft
Est. Mortgage$2,444/mo
Tax Amount ()-
Days On Market16 days
Description
Renovated spacious 3 bedroom semi-detached home with an oversized irregular lot on a quiet cul-de-sac street. Newly finished kitchen, bathroom and floors! Brand new appliances. Well maintained home ready to move in. Enjoy a massive backyard and a nice storage shed in a great family friendly neighbourhood.
Property Details
StyleTwo Story
View-
Age of property1976
SqFt~1791 SqFt
Lot Size5,410 SqFt(226.68 x 23.87)
Parking Spaces3
MLS ®Number40674454
Community NameMayfair
Data SourceITSO
Interior
Features
Heating: Forced Air, Natural Gas
Cooling: Central Air
Basement: Full, Finished
Main Floor
Kitchen
3.43 x 2.87Living Room
5.23 x 3.94Dining Room
2.87 x 2.26Exterior
Features
Lot size: 5,410 SqFt
Sewer (Municipal)
Parking
Garage spaces -
Garage type -
Total parking spaces 3
Property History
Log In or Sign Up to see full historical house data.
Now
ListedFor Salefor$569,000Active
16 days on market
Listing by itso®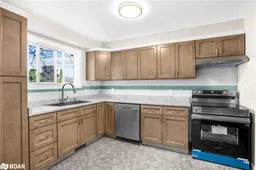 39
39
 39
39Property listed by Sutton Group - Admiral Realty Inc. Brokerage, Brokerage

Interested in this property?Get in touch to get the inside scoop.
