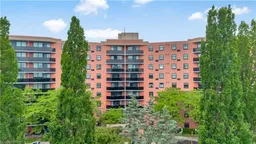Sold 137 days ago
9 Bonheur Crt #603, Brantford, Ontario N3P 1Z5
In the same building:
-
•
•
•
•
Sold for $···,···
•
•
•
•
Contact us about this property
Highlights
Sold since
Login to viewEstimated valueThis is the price Wahi expects this property to sell for.
The calculation is powered by our Instant Home Value Estimate, which uses current market and property price trends to estimate your home’s value with a 90% accuracy rate.Login to view
Price/SqftLogin to view
Monthly cost
Open Calculator
Description
Signup or login to view
Property Details
Signup or login to view
Interior
Signup or login to view
Features
Heating: Baseboard, Electric
Cooling: Wall Unit(s)
Exterior
Signup or login to view
Features
Sewer (Municipal)
Parking
Garage spaces -
Garage type -
Total parking spaces 1
Condo Details
Signup or login to view
Property History
Jul 14, 2025
Sold
$•••,•••
Stayed 33 days on market 33Listing by itso®
33Listing by itso®
 33
33Login required
Sold
$•••,•••
Login required
Listed
$•••,•••
Stayed --38 days on marketListing by itso®
Property listed by Re/Max Twin City Realty Inc., Brokerage

Interested in this property?Get in touch to get the inside scoop.


