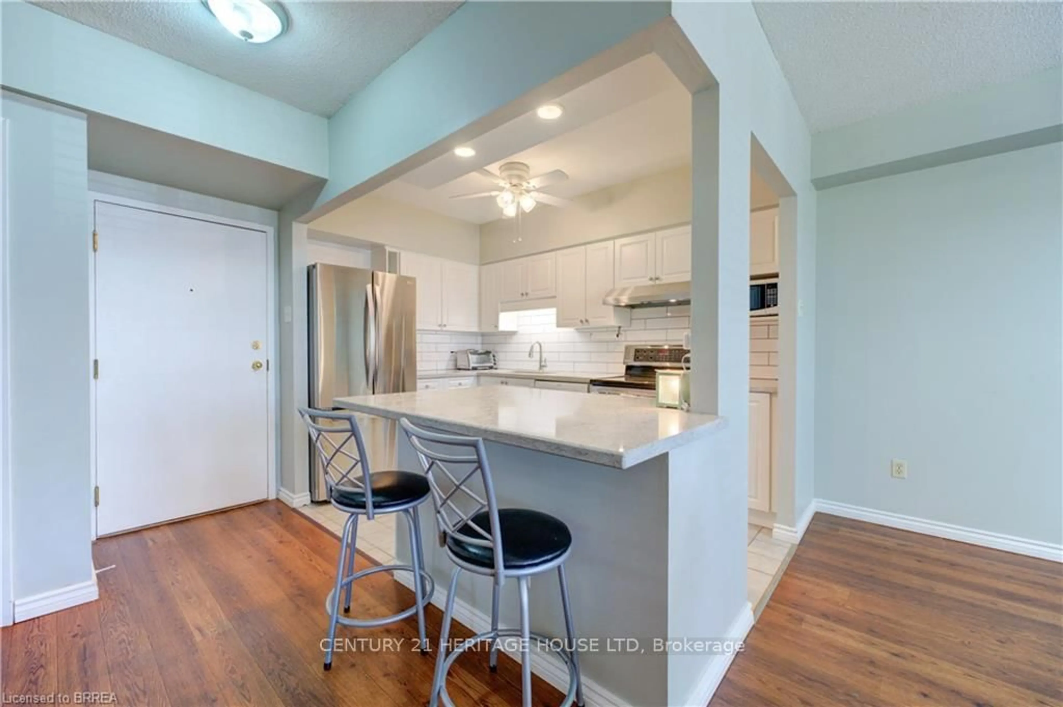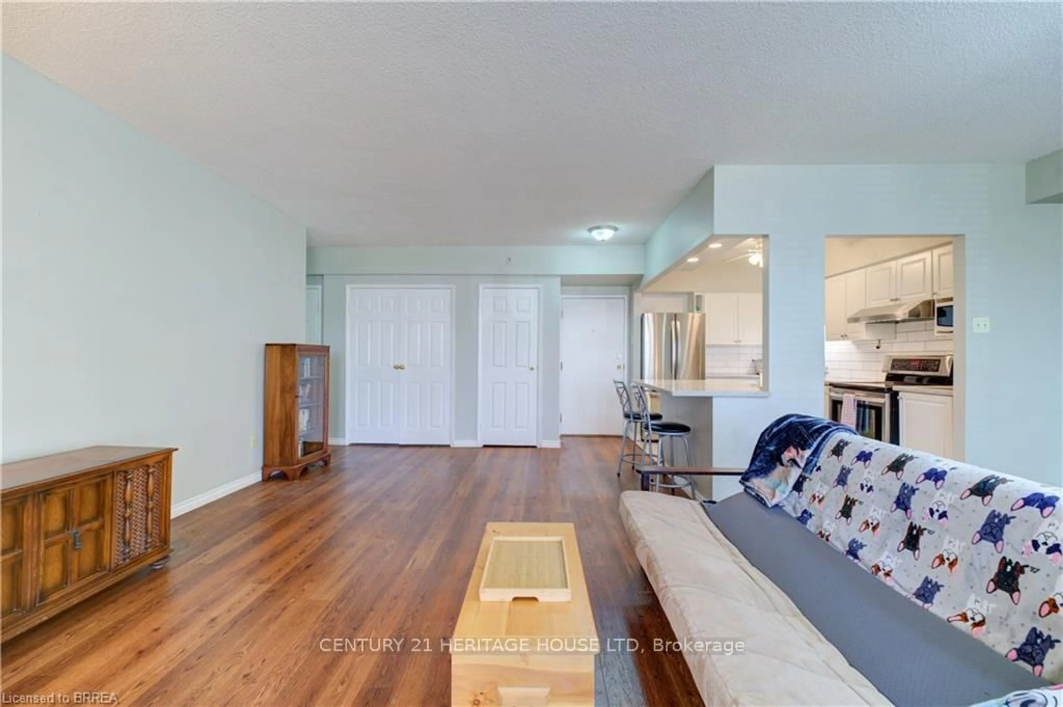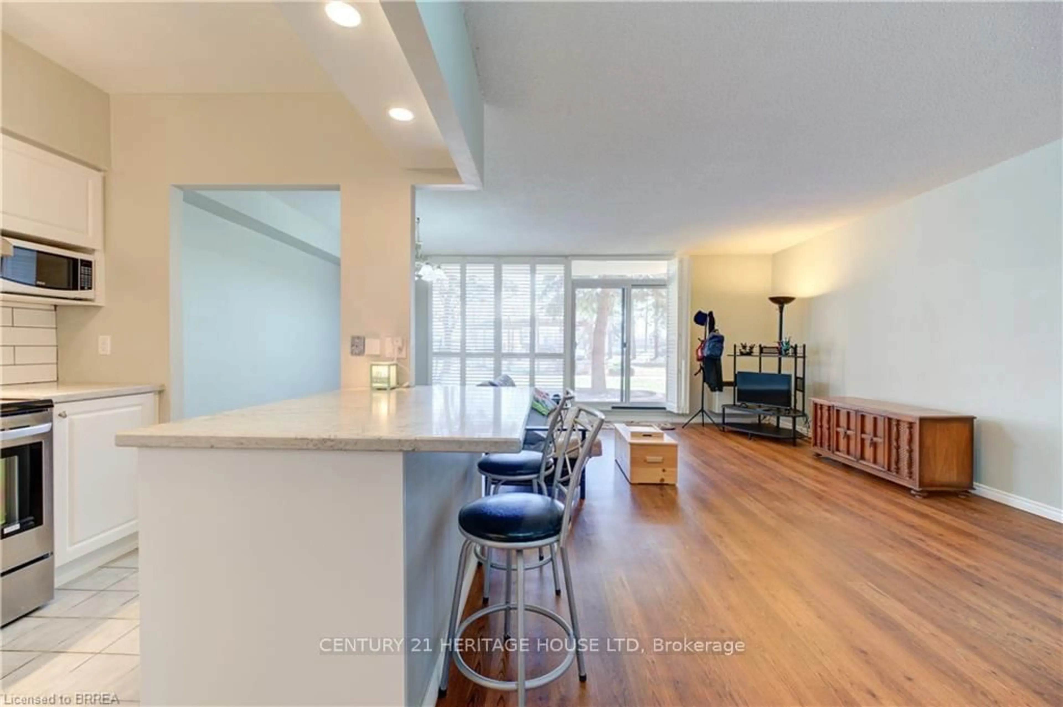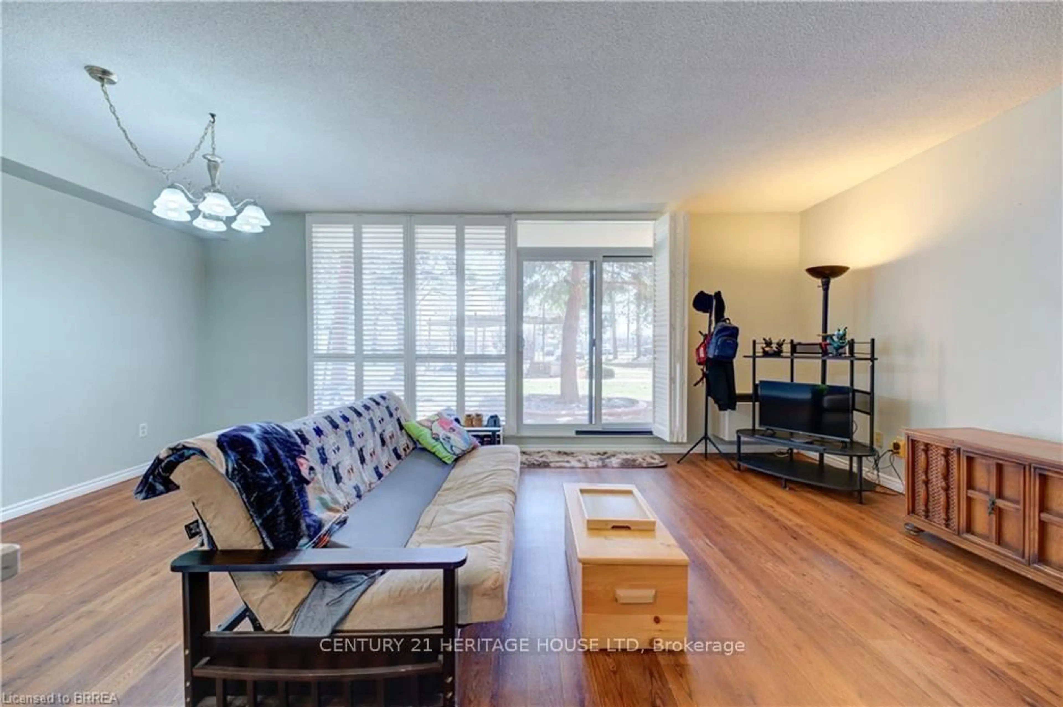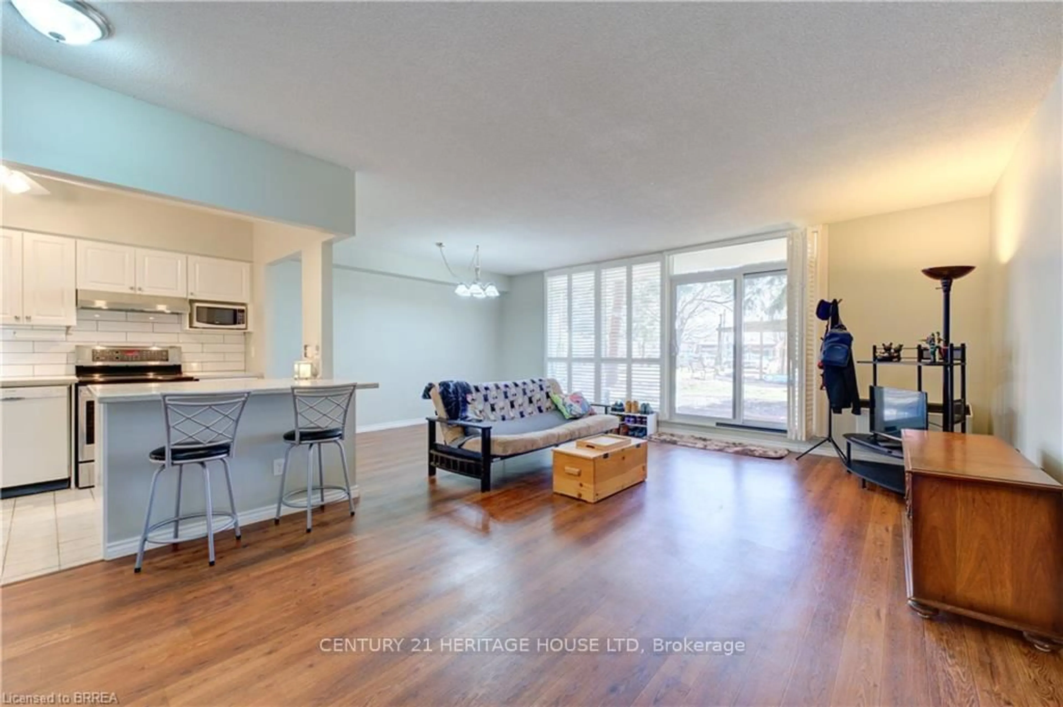9 Bonheur Crt #109, Brant, Ontario N3P 1Z5
Contact us about this property
Highlights
Estimated ValueThis is the price Wahi expects this property to sell for.
The calculation is powered by our Instant Home Value Estimate, which uses current market and property price trends to estimate your home’s value with a 90% accuracy rate.Not available
Price/Sqft$321/sqft
Est. Mortgage$2,061/mo
Maintenance fees$761/mo
Tax Amount (2024)$3,090/yr
Days On Market6 days
Description
Welcome to an exceptional opportunity in the highly desirable Bonheur Court! This spacious 3-bedroom, 2-bathroom ground-floor corner suite offers 1,470 sq. ft. of beautifully designed living spaceand is the only 3-bedroom walk-out unit in the entire building. The spacious primary suite is a rare find in this building, complete with a full ensuite and plenty of room to relax. Both bathrooms and all three bedrooms have stylish wood-look vinyl and laminate flooring that runs seamlessly throughout.Step inside to discover a thoughtfully redesigned open-concept layout featuring a modern kitchen with crisp white cabinetry, quartz countertops, a breakfast bar with seating, and ample storage. The expansive living and dining area is perfect for entertaining, with floor-to-ceiling windows, custom California shutters, and a walkout to your own private garden space. Enjoy the perfect blend of comfort and convenience with direct access to tranquil garden views and outdoor space, ideal for morning coffee or evening relaxation. This bright, sun-filled unit features an open-concept layout, generous room sizes, and seamless indoor-outdoor flowperfect for both everyday living and entertaining. Located just moments from shopping, transit, and highway access, this rare gem wont last long. Dont miss your chance to own a one-of-a-kind walk-out unit in one of the areas most sought-after communities!
Property Details
Interior
Features
Main Floor
Dining
4.11 x 2.51Kitchen
3.43 x 2.13Primary
5.49 x 3.73Ensuite Bath
Br
3.45 x 3.4Exterior
Features
Parking
Garage spaces -
Garage type -
Total parking spaces 1
Condo Details
Inclusions
Property History
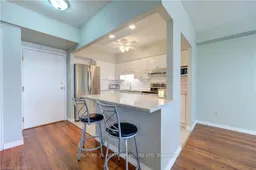 35
35
