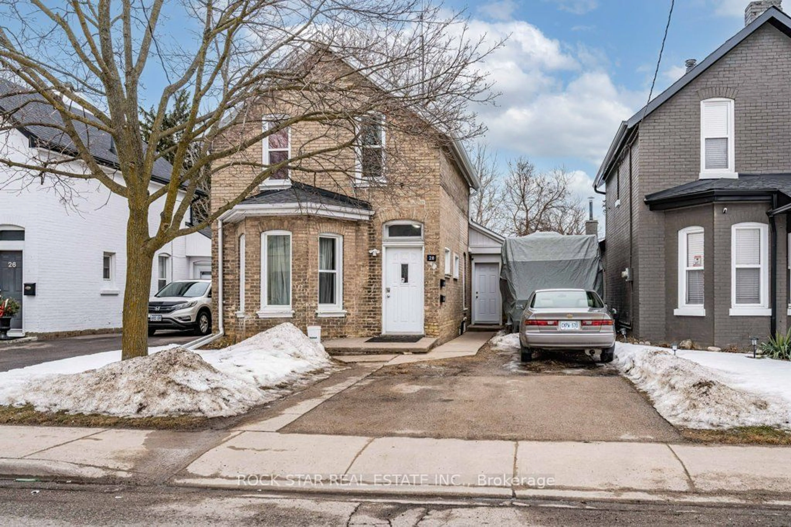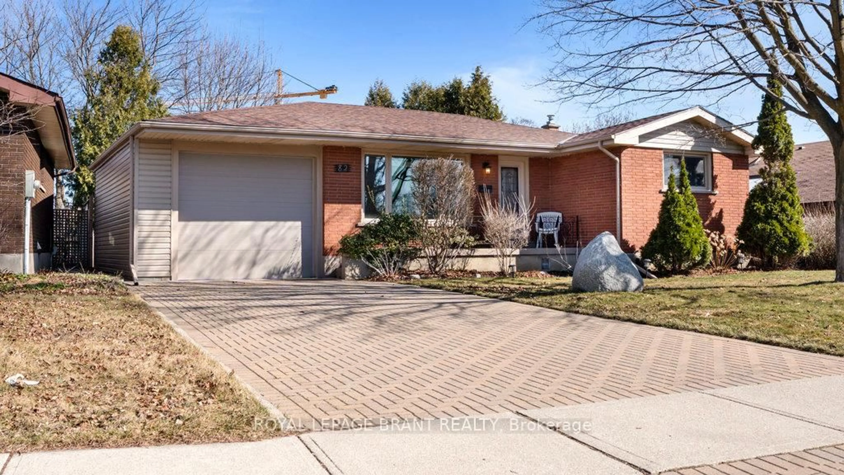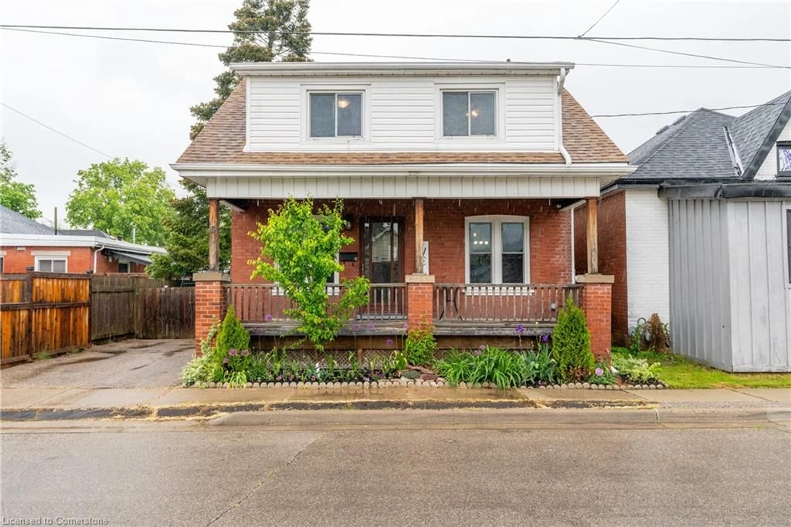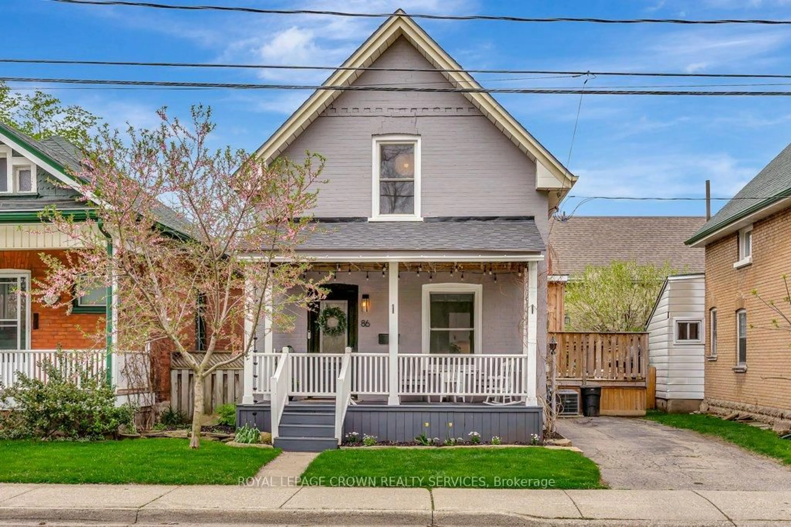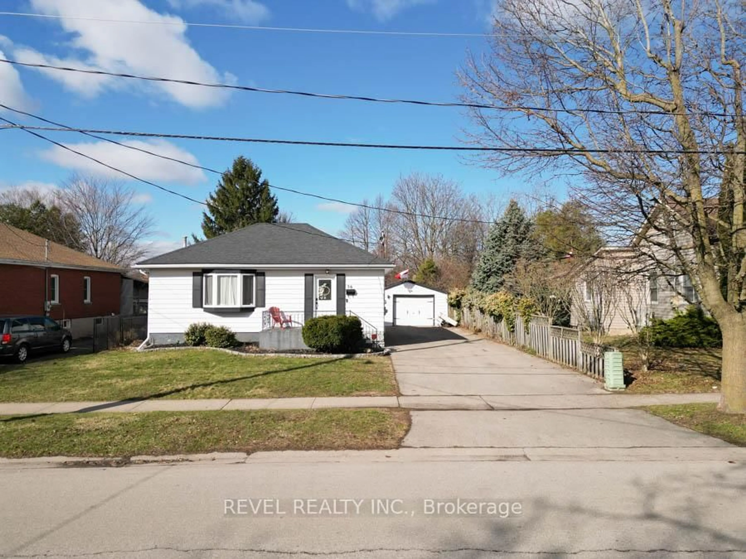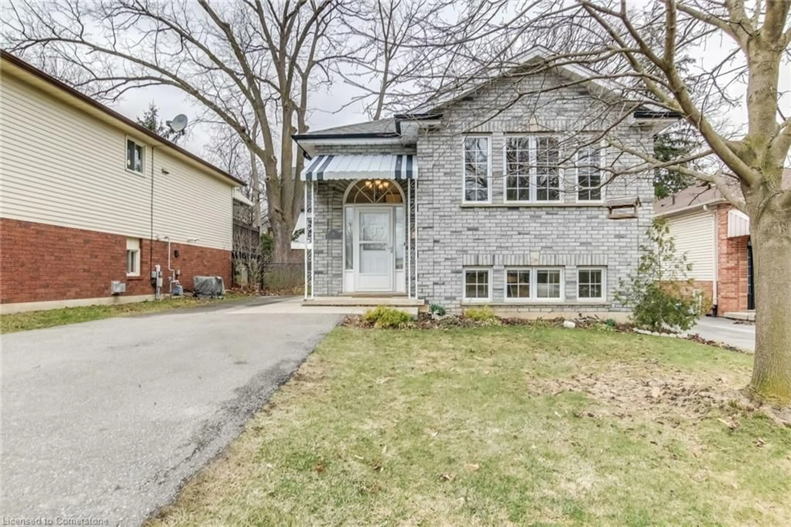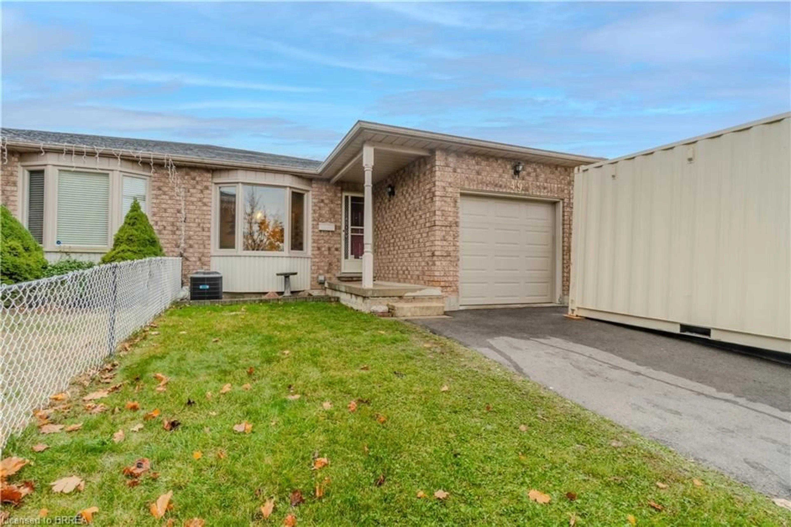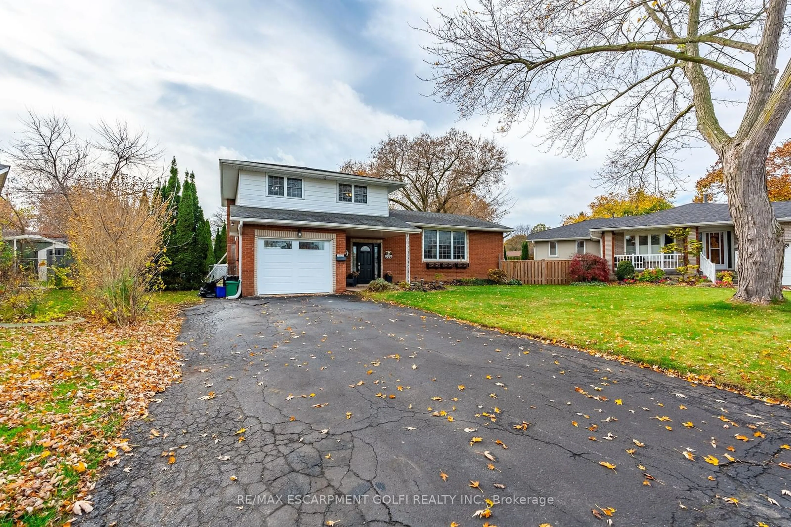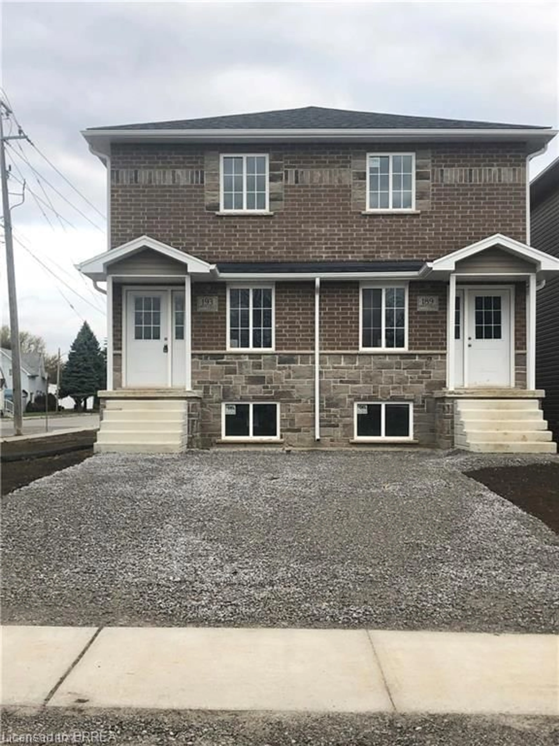Located in the highly sought-after Dufferin/Lansdowne area on a quiet street, this beautifully refreshed two-storey home perfectly blends modern living with the charm of the past. Featuring 3+ bedrooms and one bath (with a second bathroom rough-in in the basement), this residence boasts a large kitchen filled with ample cabinet space, as well as a dinette adorned with leaded windows and a built-in china cabinet, all designed for comfort and convenience.
Hardwood floors enhance both the main and upper levels, and the sunroom opens to a spacious, fully-fenced rear yard featuring a large flagstone patio. The home includes an attached garage with coachman doors and a finished rec room equipped with a built-in cedar-lined cabinet for added modern appeal. A den, which can serve as a potential fourth bedroom, and abundant storage space cater to every need. An updated breaker panel ensures safety and reliability.
Conveniently located within walking distance of schools, restaurants, convenience stores, parks, and beautiful river trails, this home is perfect for urban living. The large deck in the rear yard, complete with a gazebo and hot tub, is ideal for entertaining. Cozy up on chilly evenings around the functional wood-burning fireplace.
With a new roof installed in 2020 and most windows replaced in 2022 and 2023, this home represents a secure and worthwhile investment. Don’t miss this opportunity!
Inclusions: Dryer,Refrigerator,Stove,Washer,Negotiable
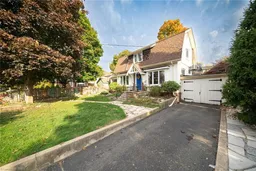 40
40

