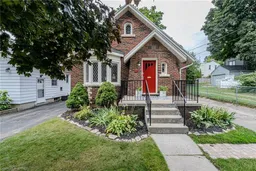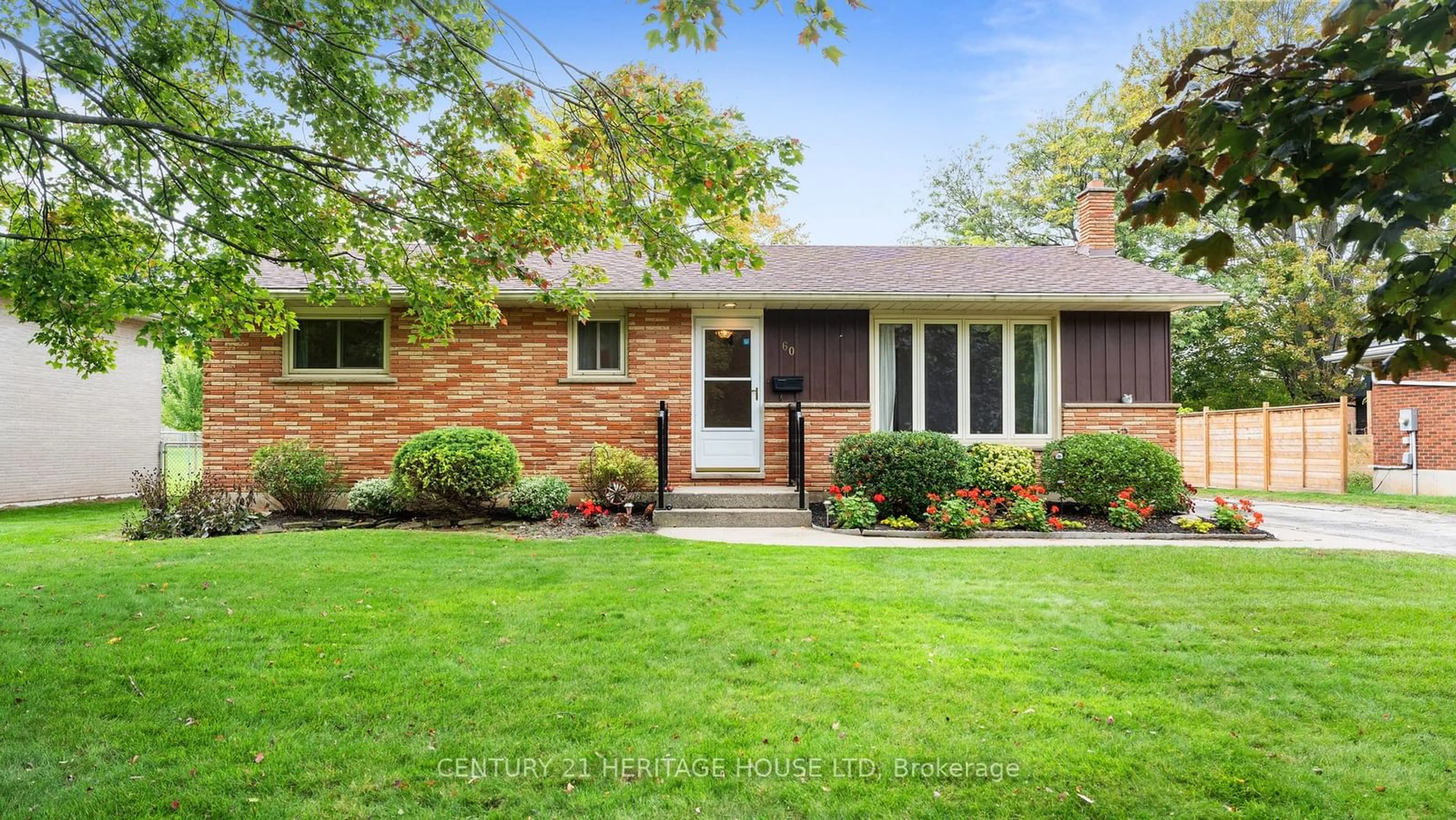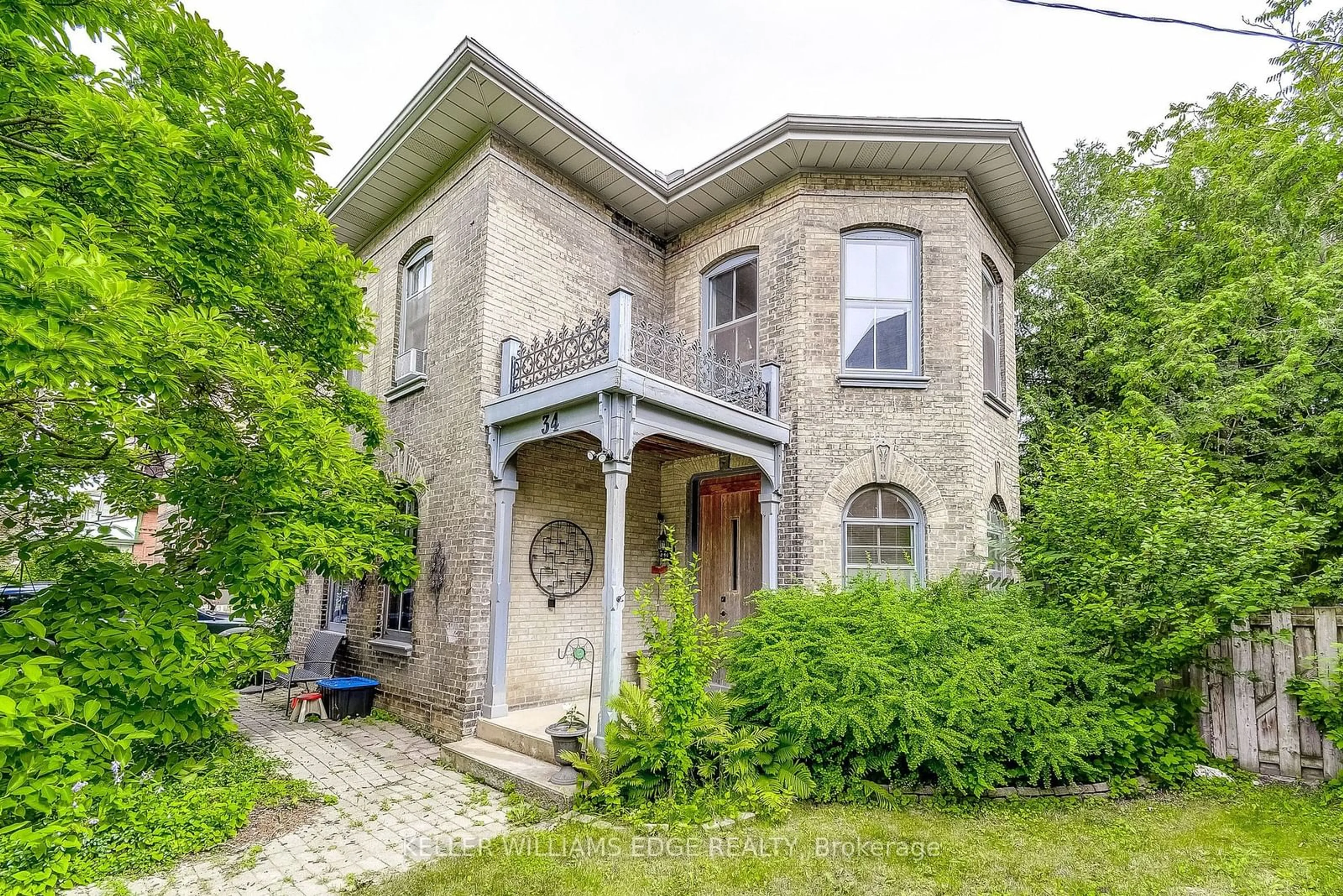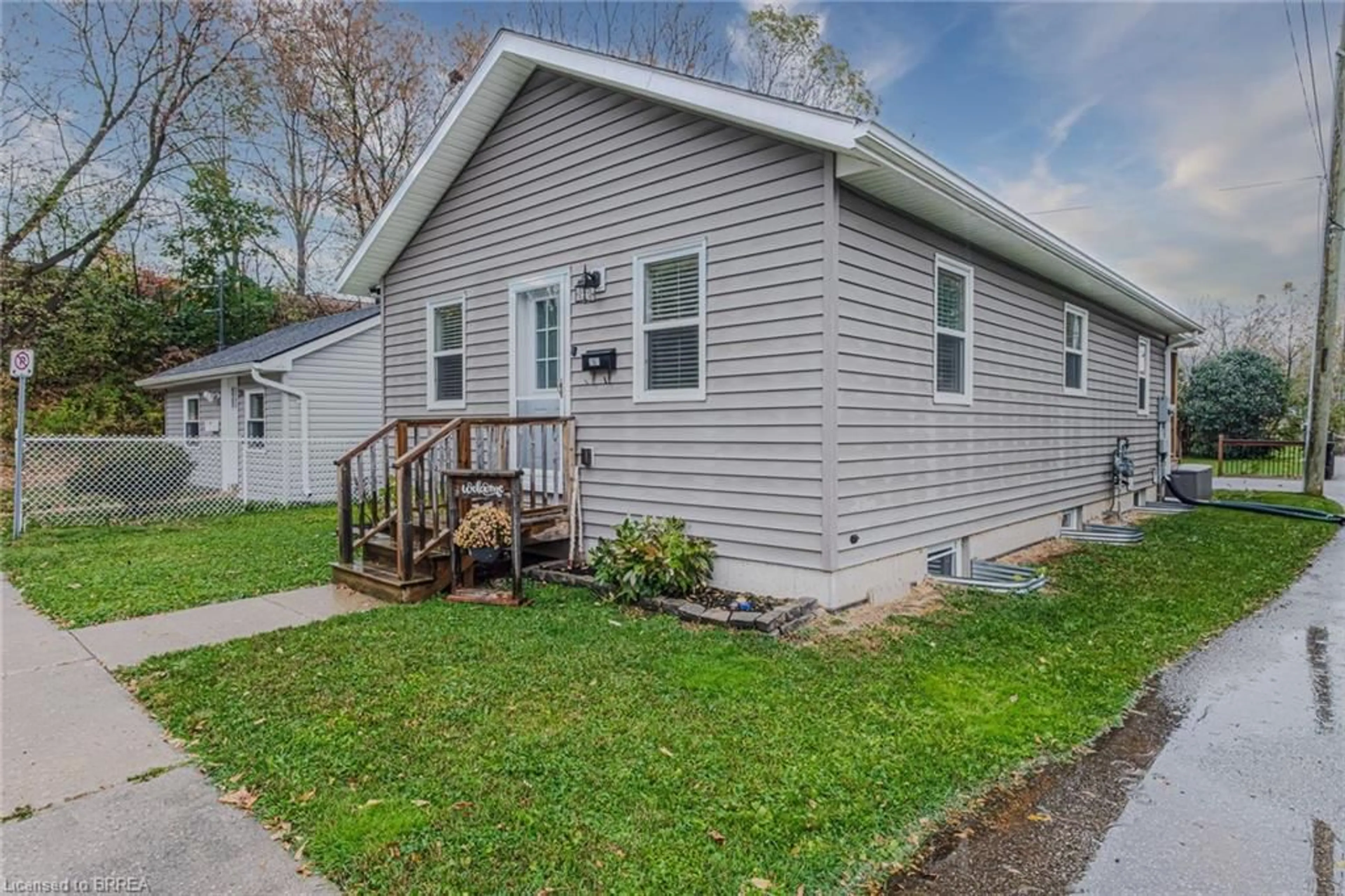Sold for $···,···
•
•
•
•
Contact us about this property
Highlights
Estimated ValueThis is the price Wahi expects this property to sell for.
The calculation is powered by our Instant Home Value Estimate, which uses current market and property price trends to estimate your home’s value with a 90% accuracy rate.Login to view
Price/SqftLogin to view
Est. MortgageLogin to view
Tax Amount (2024)Login to view
Sold sinceLogin to view
Description
Signup or login to view
Property Details
Signup or login to view
Interior
Signup or login to view
Features
Heating: Gas Hot Water, Radiant
Cooling: Ductless, Wall Unit(s)
Basement: Full, Unfinished
Exterior
Signup or login to view
Features
Sewer (Municipal)
Parking
Garage spaces 1
Garage type -
Other parking spaces 2
Total parking spaces 3
Property History
Sep 10, 2024
Sold
$•••,•••
Stayed 6 days on market 38Listing by itso®
38Listing by itso®
 38
38Property listed by Re/Max Twin City Realty Inc., Brokerage

Interested in this property?Get in touch to get the inside scoop.



