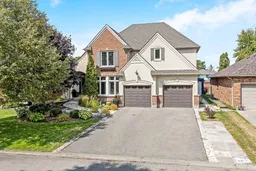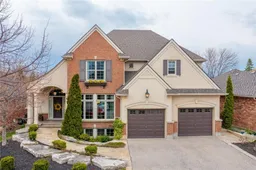Welcome to 18 Marigold Street in the lovely Sky Acres neighbourhood in Brantford. This custom built Schuitt Homes detached features over 4400 finished square feet of living space, in a modern well appointed design. Beautiful flagstone walk way takes you to the grand front door and welcomes you into 9 ft ceiling, open concept living. Custom built-ins add romance into the large living room filled with natural light. Grand formal dining room perfectly situated between the kitchen and Living room. The kitchen features newer stainless steel appliances, granite counter tops, large island, under-mount lighting, and a charming breakfast nook for the morning coffee. Main floor laundry/mudroom with separate entrance to the basement and garage. Take the grand staircase with rod iron railing up to the second level with lush high end broadloom and 4 large bedrooms. The double door entry master features vaulted ceiling, pot lights, walk-in closet with custom shelving, and 5 piece spa like ensuite bath. 3 additional bedrooms with access to the luxurious main 4 piece bath, one bedroom has a bonus sunken den with built in desk. The finished lower level features 3 large areas, an impressive recreation room with hardwood flooring, additional den for guests, and a workout space with 3 piece bath access. Walk into the incredible backyard featuring large el fresco dining area under the wooden pergola, beautiful stone adorned fireplace feature wall with built in television perfect for watching the late night games outdoors. Enjoy all season swimming in the Swim spa that has been recently updated with new mechanical. Gorgeous lush perennial gardens adorn this stunning stucco and brick home creating eye catching curb appeal. Steps to Brantford Golf and Country Club, great schools, all major amenities and a few minute drive to major commuter routes.
Inclusions: All standard appliances, swim spa (as is only because it wasn't used this year), central vac & attachments, GDO & remote(s), Ceiling swing. Pool table, surround sound system, & gym equipment all negotiable.





