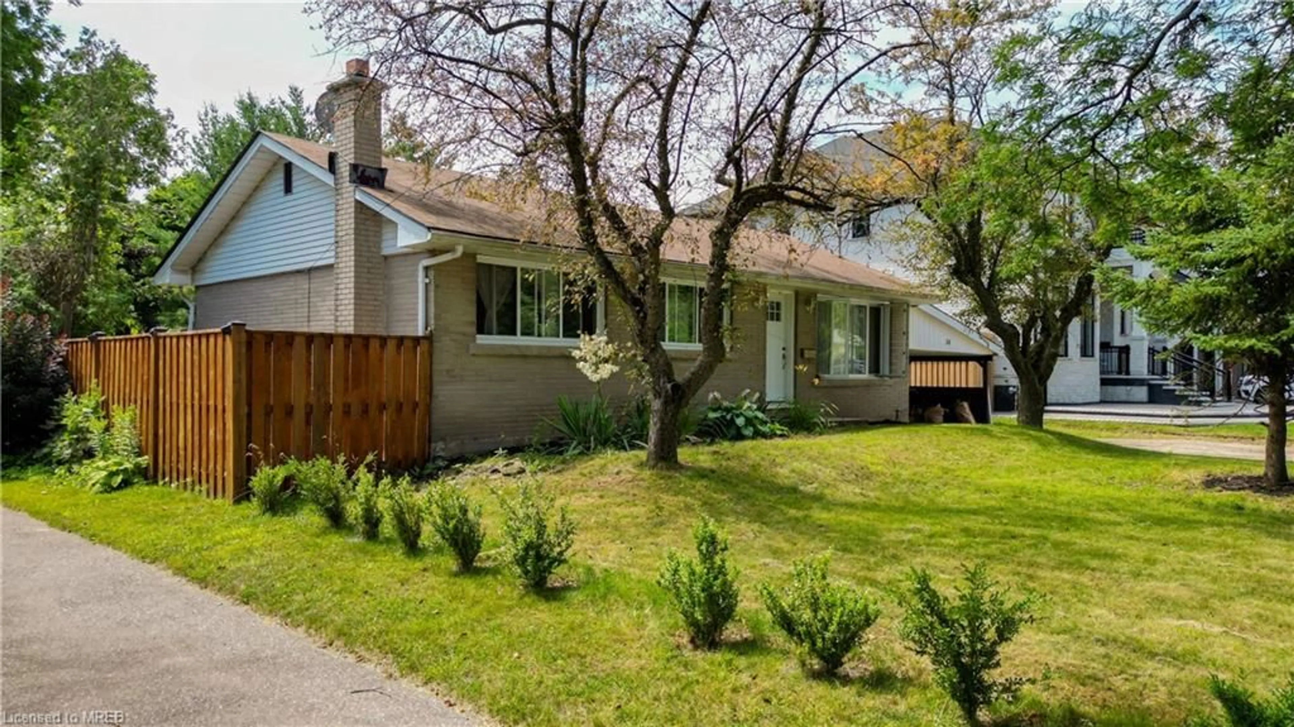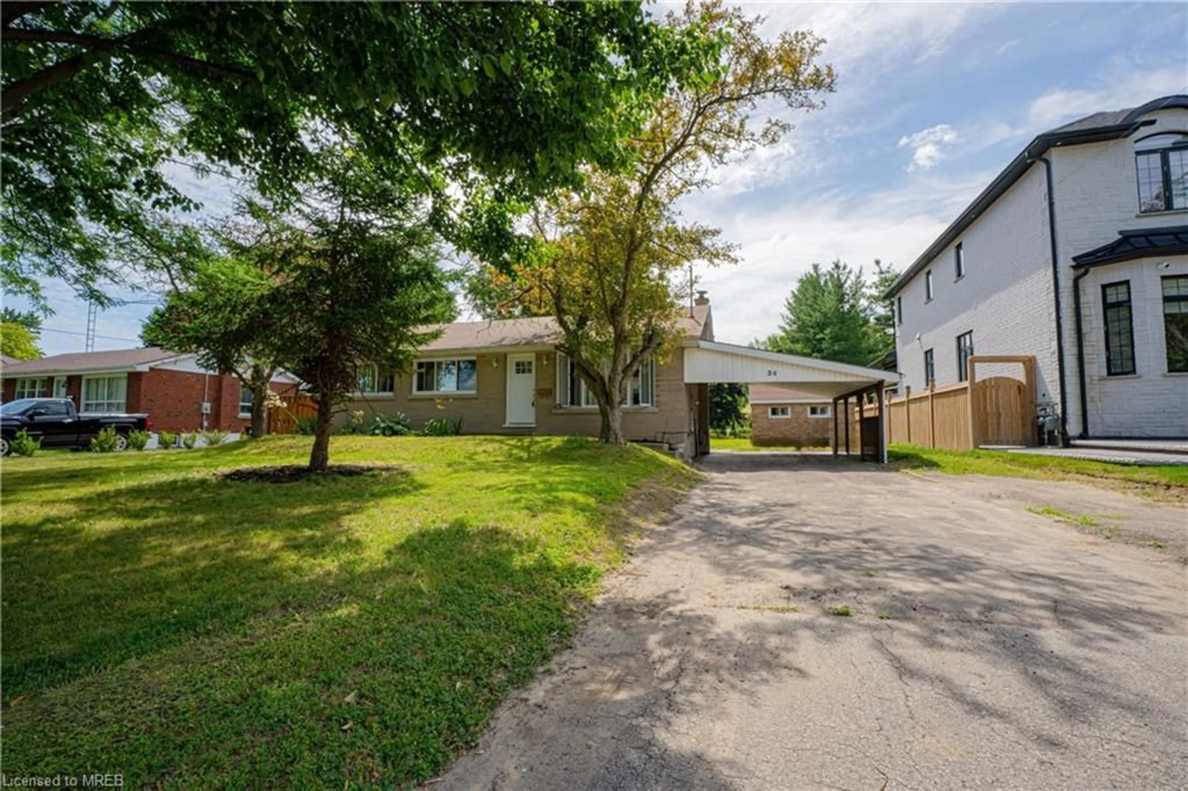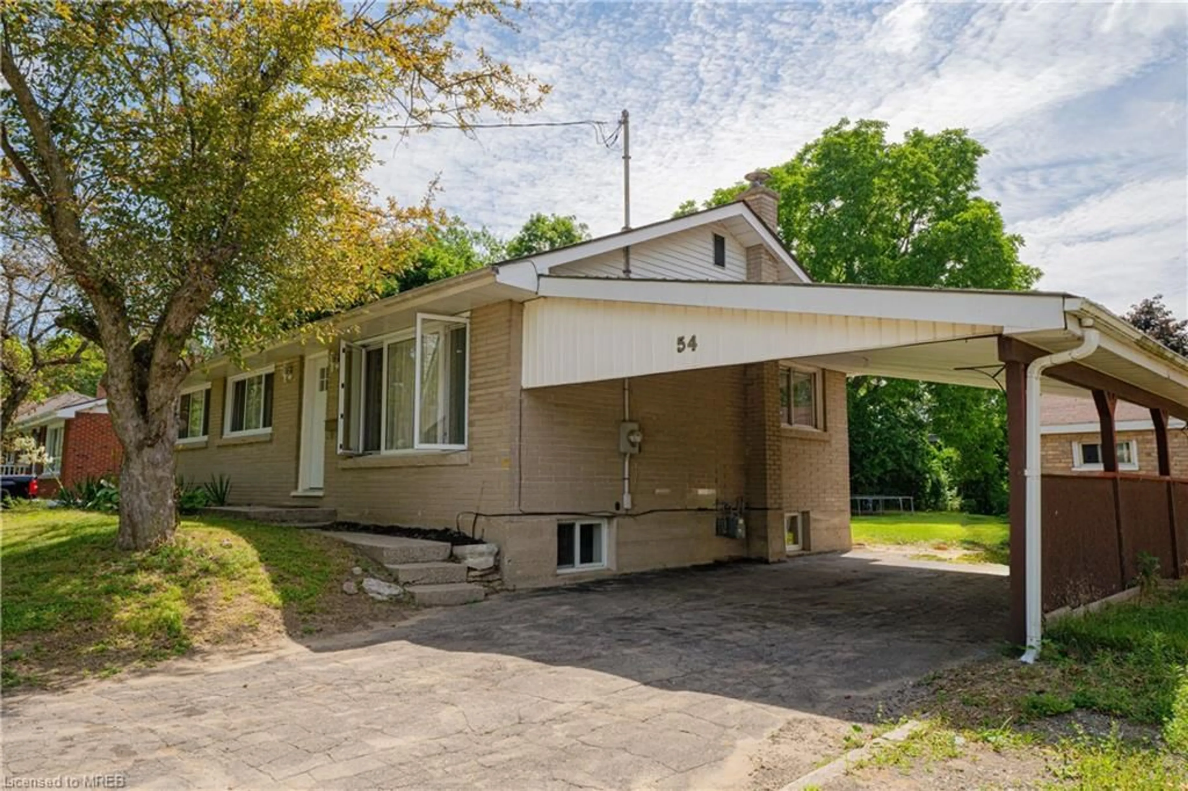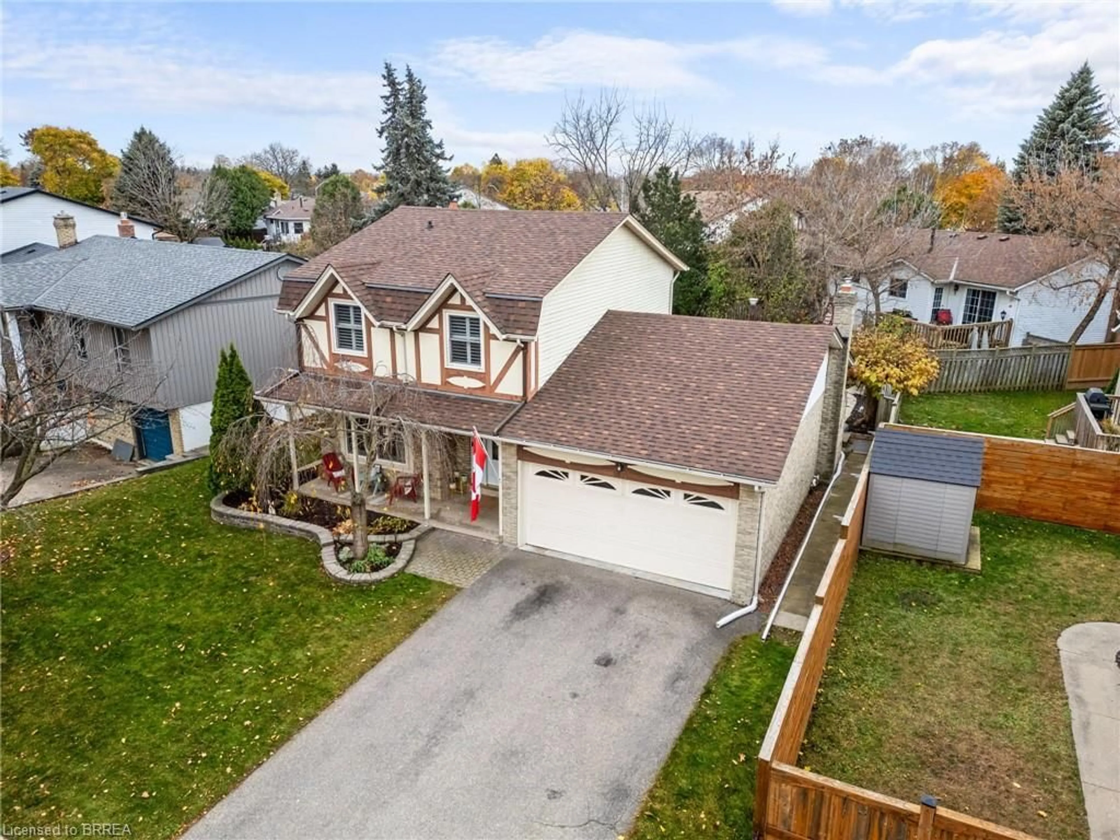54 Evelyn St, Brantford, Ontario N3R 3H1
Contact us about this property
Highlights
Estimated ValueThis is the price Wahi expects this property to sell for.
The calculation is powered by our Instant Home Value Estimate, which uses current market and property price trends to estimate your home’s value with a 90% accuracy rate.Not available
Price/Sqft$374/sqft
Est. Mortgage$3,006/mo
Tax Amount (2022)$3,814/yr
Days On Market139 days
Description
You will adore this move-in ready brick bungalow on a spacious lot in a sought-after neighbourhood! Schedule a viewing and start to write your story here! This desirable property features an oversized carport, double driveway, new deck, shed and heated workshop with hydro. The yard is like a blank canvas, that offers opportunities for all ages to enjoy leisure time. Have fun all seasons, swing, jump on the trampoline, garden, create in the workshop, use the soundproof studio for crafts or develop hobbies. Dreaming of a pool? No problem, design your own oasis on this level lot. Premium amenities include walking distance to parks, schools, shopping, restaurants, churches, Costco, the Gretzky Centre with many recreational options. HWY 403 and HWY 24 both just a few minutes away. Inside this bright, fresh charming home are 3+ bedrooms, 2 baths, open living, dining room with view to updated kitchen. The kitchen includes plenty of counter space, breakfast bar, and quality stainless steel appliances. Head downstairs and get comfy in your very spacious recreation room, with functioning wood fireplace, bar with cabinets and sink, and plenty of space for a workout/yoga room, toy room or game space. On this level you will find a finished laundry area, 3 piece bath, 4th bedroom or den. This carpet free home includes all appliances and offers numerous updates. Brick and Aluminum outbuilding combined 351 sq. ft. Workshop 13'6 x 10'6 and Studio 13'6 x 10'7. rental items-- Water Heater & RO system
Property Details
Interior
Features
Main Floor
Living Room
5.61 x 2.36hardwood floor / open concept
Dinette
3.76 x 1.96hardwood floor / open concept
Kitchen
4.85 x 2.49double vanity / tile floors
Bathroom
2.59 x 2.495+ piece / tile floors
Exterior
Features
Parking
Garage spaces -
Garage type -
Total parking spaces 5
Property History
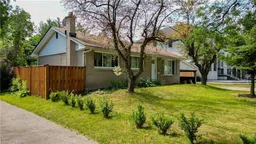 26
26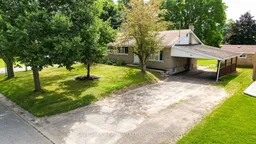 29
29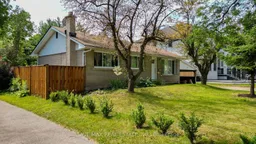 26
26
