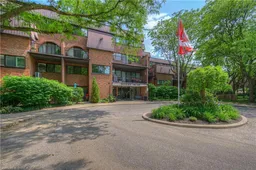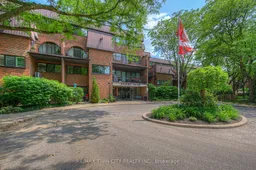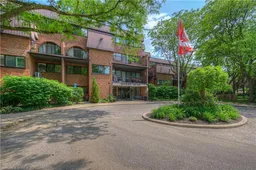Welcome to Unit 315 at Hayhurst Village—one of the larger layouts in the complex, offering just over 1,500 sq ft of bright, updated living space across two levels. This rare full 3-bedroom + bedroom/den condo features a redesigned kitchen with a breakfast nook, an open-concept living/dining area with crown moulding, and two private balconies that bring in plenty of natural light. The main-floor den works perfectly as a fourth bedroom, home office or guest room and is located next to the updated 2-pc bathroom. Upstairs, you'll find three spacious bedrooms, a full 4-pc bath, convenient in-suite laundry, and additional outdoor space off the second bedroom. This well-maintained corner unit also includes two parking spots—one in the underground garage and one surface space—plus access to building amenities like a party room, exercise room, and ample visitor parking. With all-inclusive condo fees (excluding internet, TV, and phone), low-maintenance living has never been easier. Located in Brantford’s sought-after North End, close to parks, schools, shopping, transit, and just minutes from HWY 403, this condo offers space, style, and convenience for families, downsizers, or commuters alike.
Inclusions: Dishwasher,Dryer,Refrigerator,Stove,Washer
 46
46




