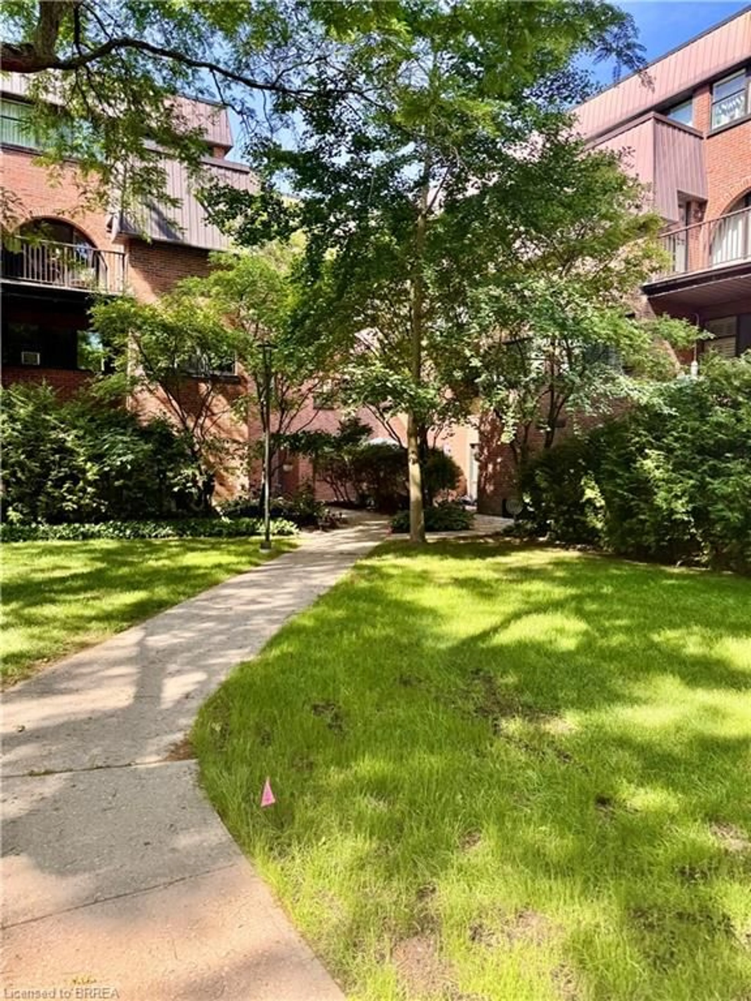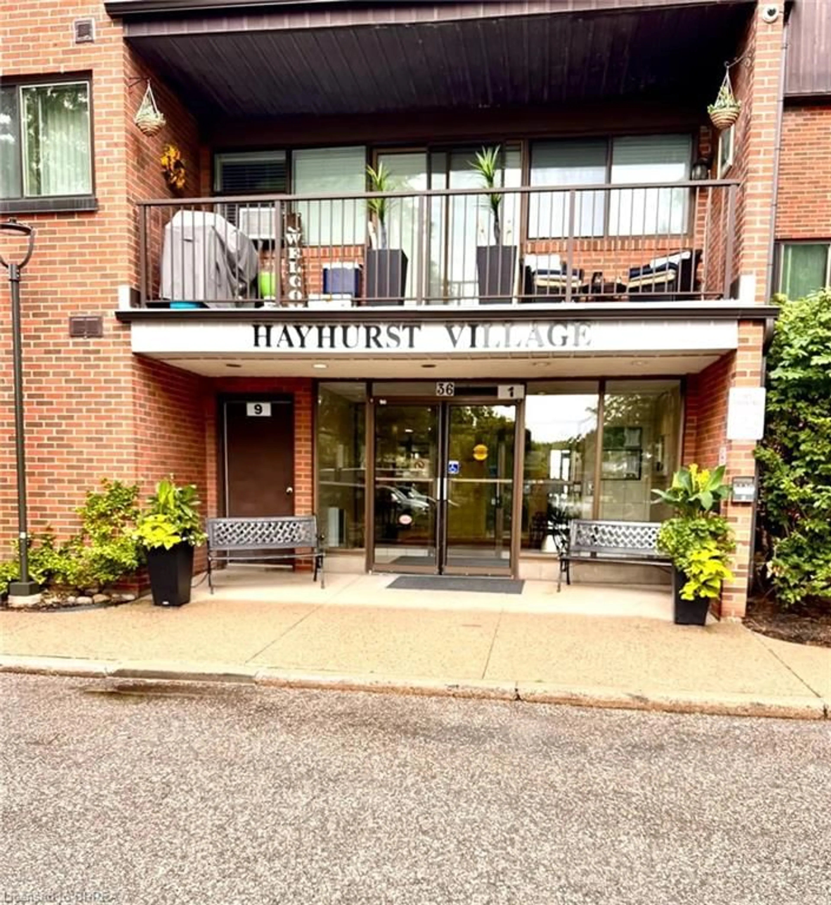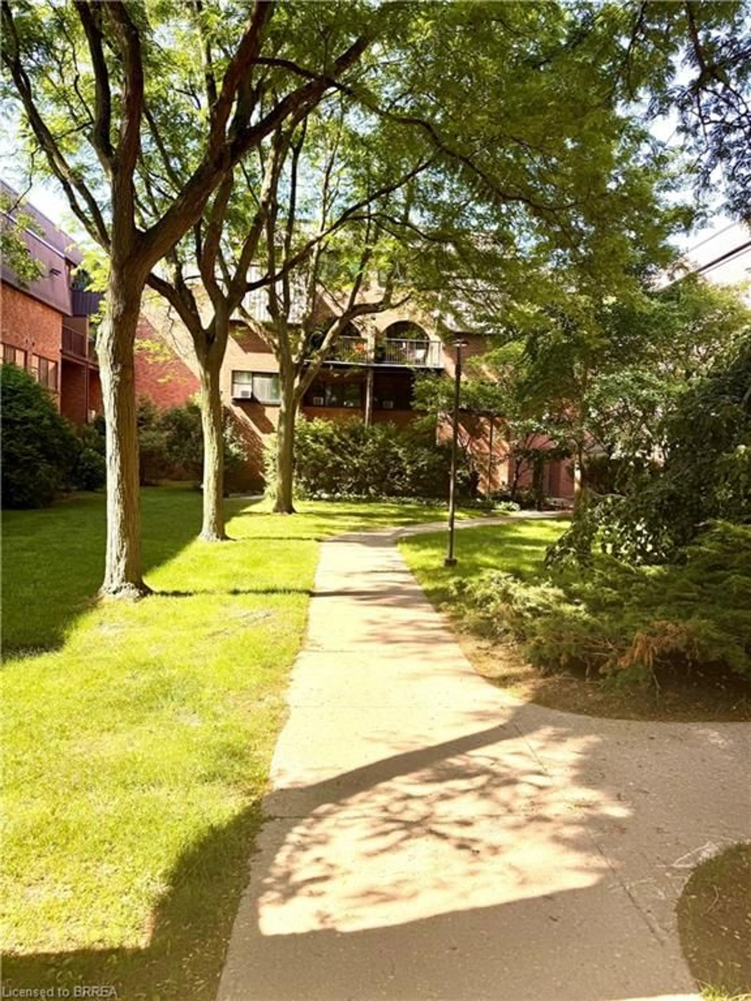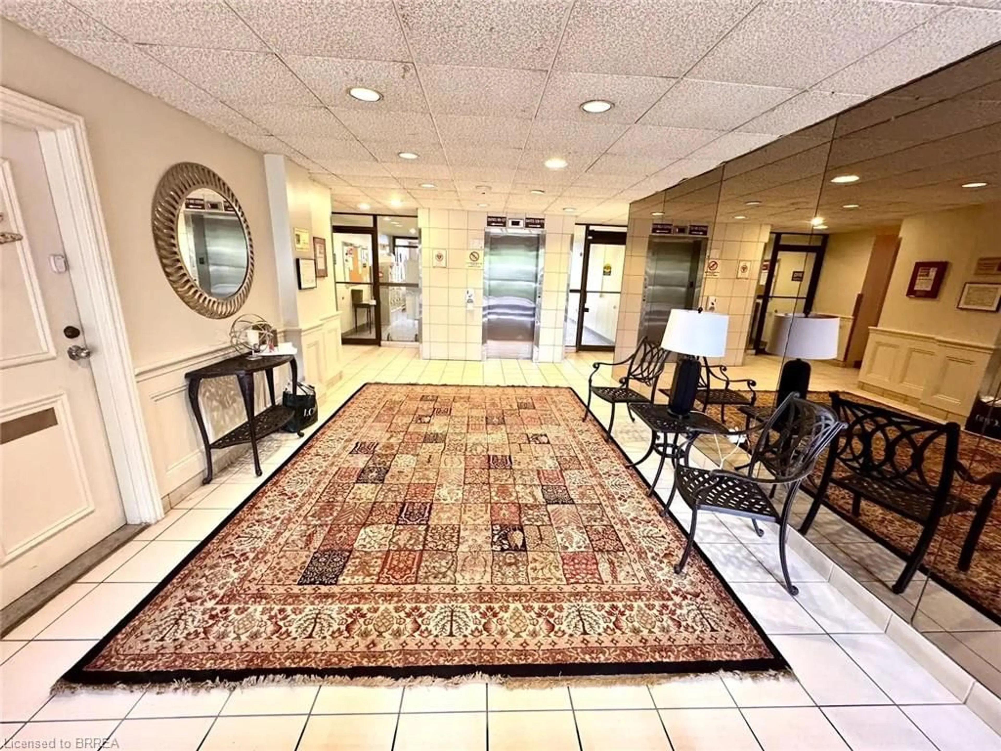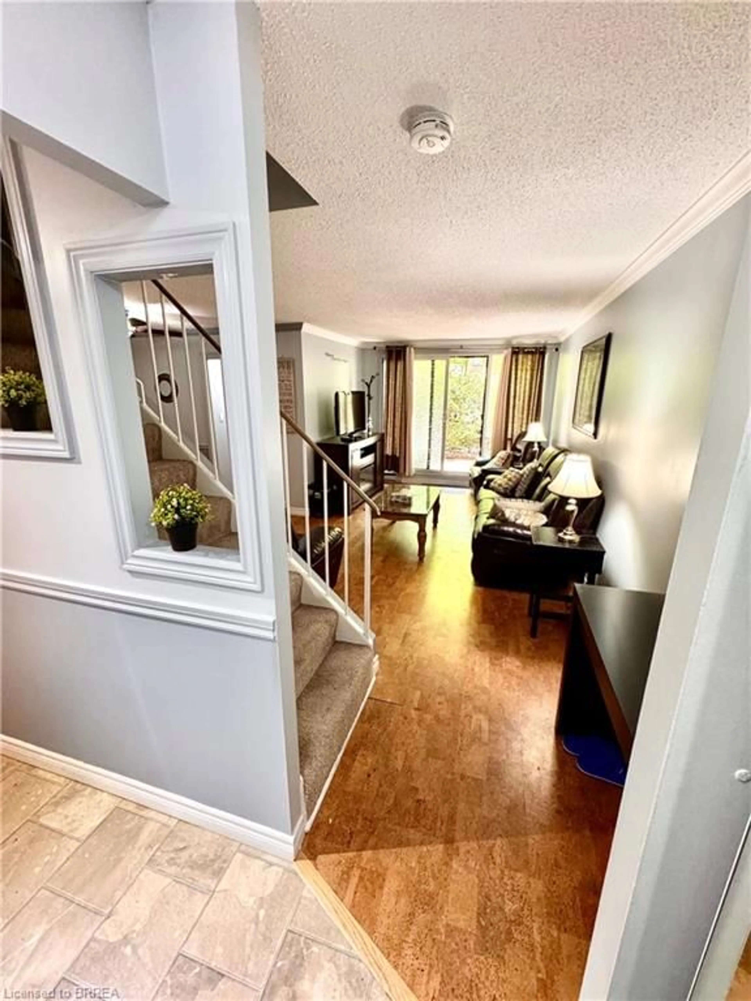36 Hayhurst Rd #160, Brantford, Ontario N3R 6Y9
Contact us about this property
Highlights
Estimated ValueThis is the price Wahi expects this property to sell for.
The calculation is powered by our Instant Home Value Estimate, which uses current market and property price trends to estimate your home’s value with a 90% accuracy rate.Not available
Price/Sqft$2/sqft
Est. Mortgage$12/mo
Maintenance fees$2700/mo
Tax Amount (2025)$2,000/yr
Days On Market1 day
Description
Welcome to Unit 160 at 34 Hayhurst Road Brantford, Ontario. This charming two-storey condo in an exclusive community within Brantford’s desirable Fairview neighbourhood. This inviting 2-bedroom, 1.5-bathroom home offers comfortable, low-maintenance living with thoughtful details throughout. Enjoy the open-concept main floor featuring a bright living and dining area, a convenient powder room, and a private patio overlooking a peaceful courtyard — perfect for relaxing or entertaining. Upstairs, you’ll find two spacious bedrooms, a modern 3-piece bathroom, in-suite laundry, and a generous walk-in closet in the primary bedroom. The unit comes with above-ground parking and is ideally located just minutes from Highway 403, shopping centres, schools, and public transit. Residents also benefit from wonderful building amenities, including a fitness room, party room, and elevator access. This is a fantastic opportunity to enjoy comfortable condo living in a welcoming and well-maintained community.
Property Details
Interior
Features
Second Floor
Bedroom
174.35 x 174.35Walk-in Closet
Bedroom
174.35 x 174.35Bathroom
3-piece / tile floors
Exterior
Features
Parking
Garage spaces 1
Garage type -
Other parking spaces 0
Total parking spaces 1
Condo Details
Amenities
Other
Inclusions
Property History
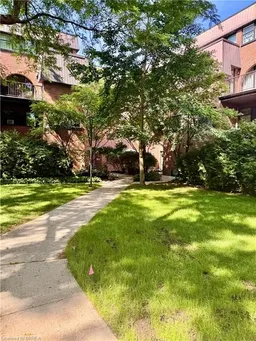 28
28
