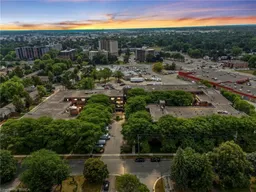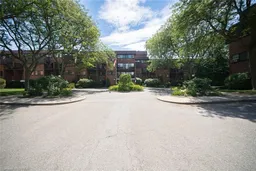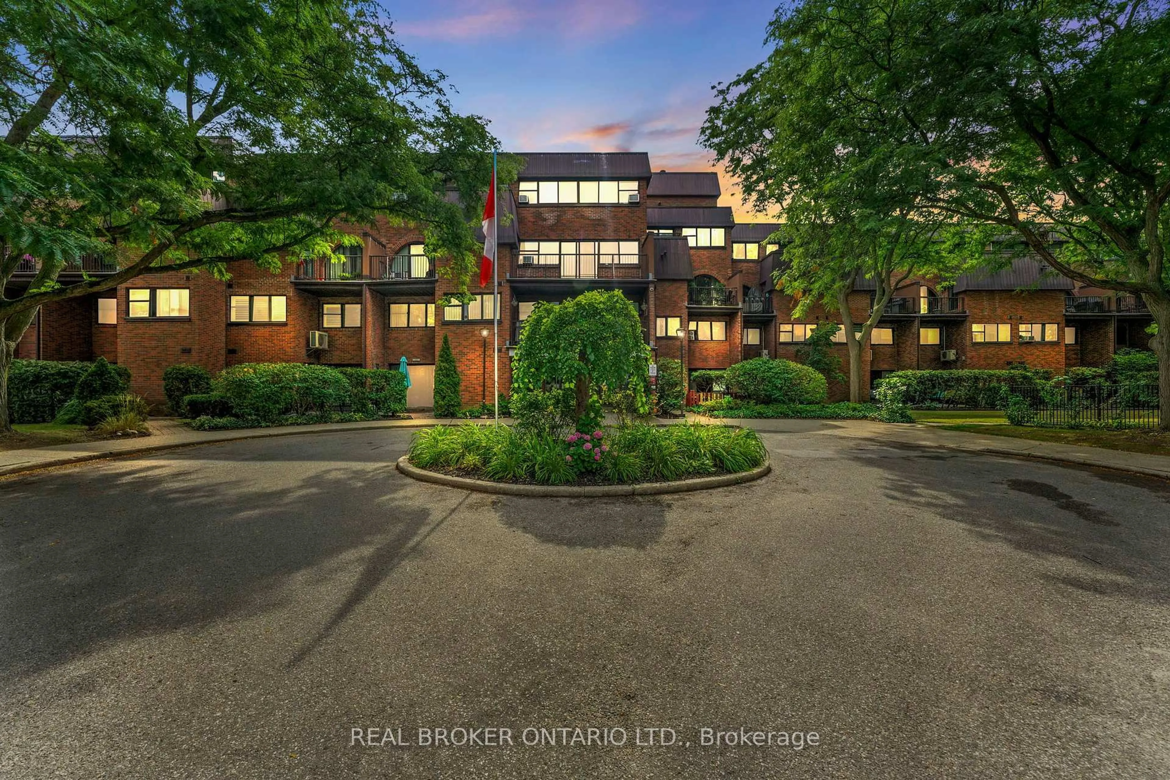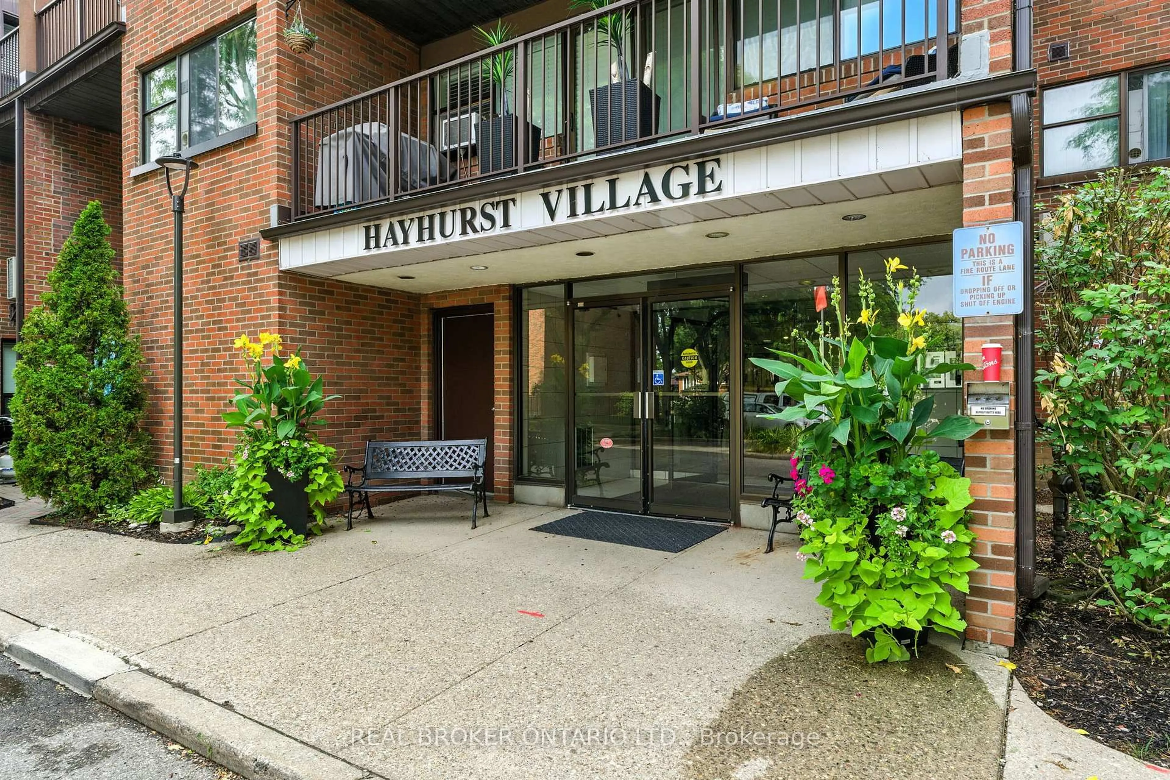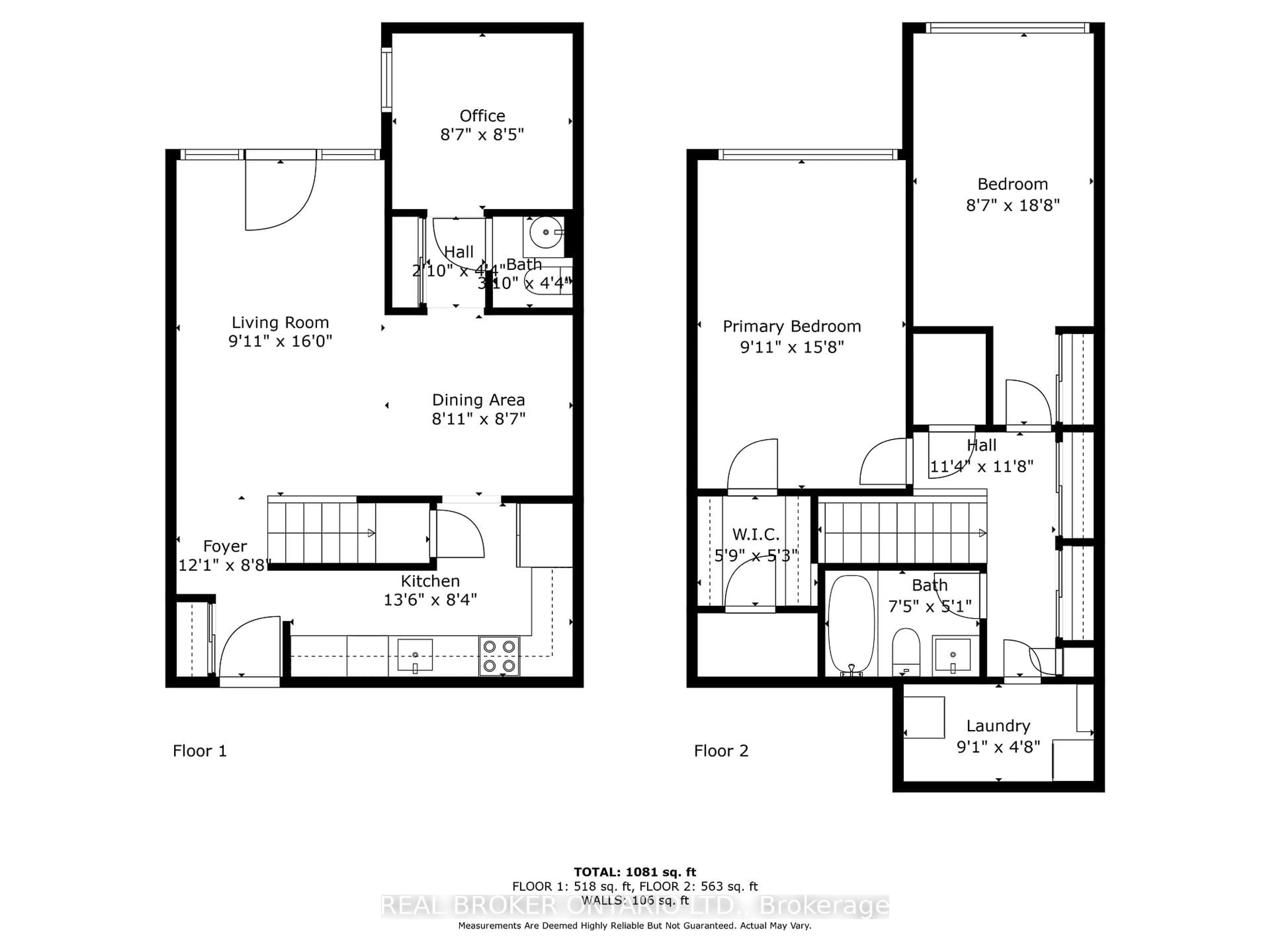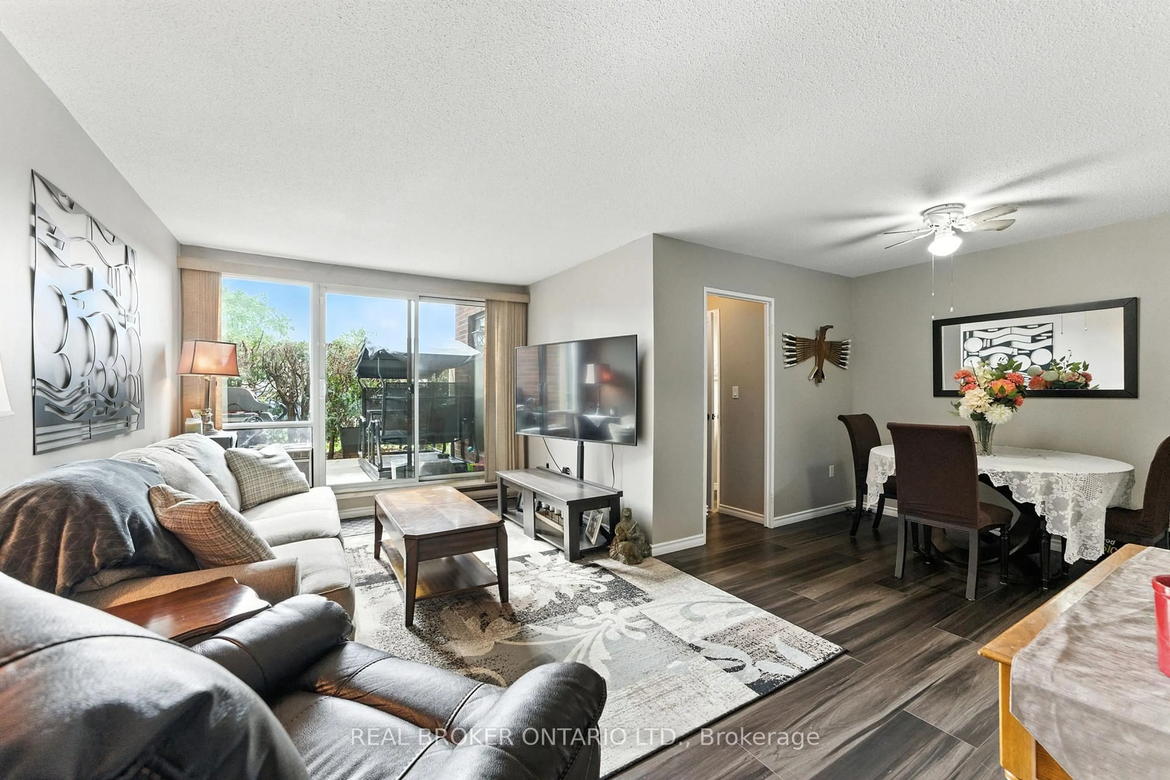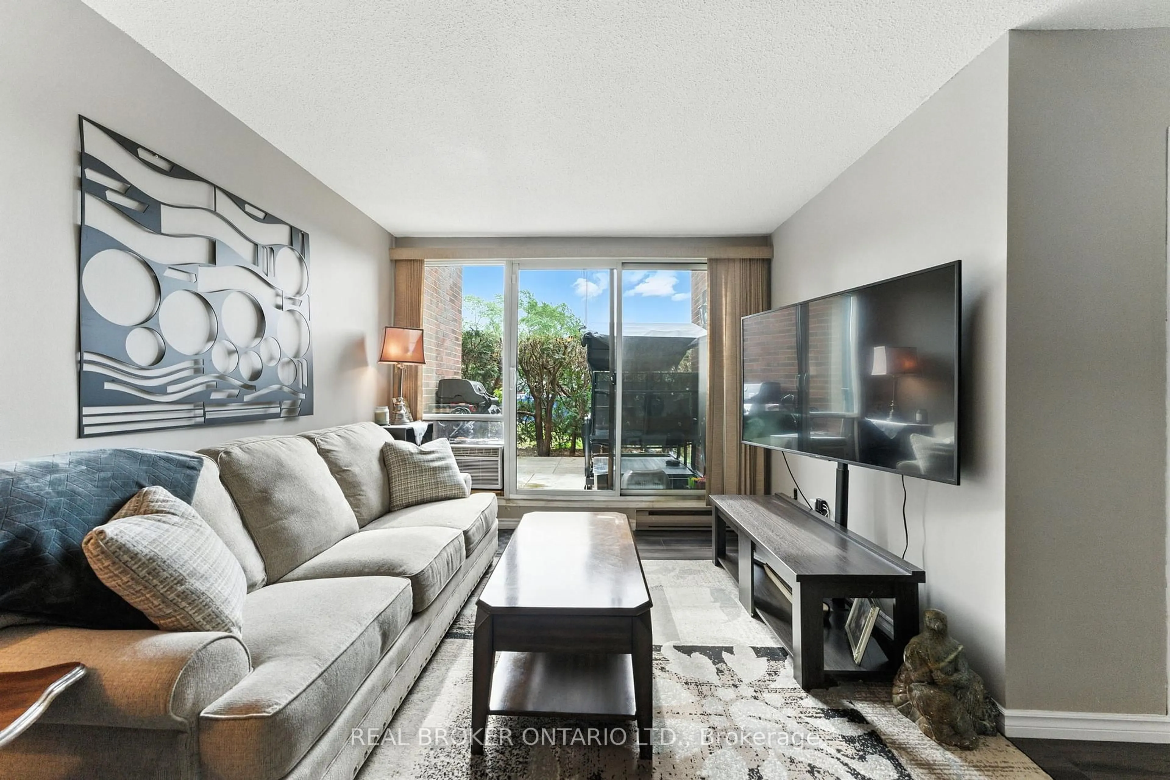36 Hayhurst Rd #126, Brantford, Ontario N3R 6Y9
Contact us about this property
Highlights
Estimated valueThis is the price Wahi expects this property to sell for.
The calculation is powered by our Instant Home Value Estimate, which uses current market and property price trends to estimate your home’s value with a 90% accuracy rate.Not available
Price/Sqft$357/sqft
Monthly cost
Open Calculator
Description
RemarksPublic: Welcome to Hayhurst Village Condos! Ideally situated in Brantford's desirable North End, this two-story condo offers unbeatable conveniencejust minutes from schools, shopping, public transit, and Hwy 403. Inside, you'll find an open-concept living and dining area, a modern kitchen with a double sink and generous cabinet space, and a flexible den that can serve as a home office or third bedroom. A 2-piece powder room completes the main level. Step through the patio doors to your private balcony, perfect for morning coffee or evening relaxation. Upstairs features a spacious primary bedroom with a walk-in closet, a second bedroom with a double closet, a full 4-piece bath, and convenient in-unit laundry. Additional storage throughout enhances daily living. Enjoy exclusive use of outdoor parking space #195, located just steps from your unit. Building amenities include a fitness centre, party/conference room, multiple elevators, and plenty of visitor parking. Condo fees cover: heat, hydro, water, hot water, and exterior maintenance
Property Details
Interior
Features
Main Floor
Bathroom
1.17 x 1.32Br
2.67 x 2.67Living
5.89 x 8.05Kitchen
4.27 x 2.54Exterior
Features
Parking
Garage spaces -
Garage type -
Total parking spaces 1
Condo Details
Amenities
Bbqs Allowed, Elevator, Exercise Room, Games Room, Party/Meeting Room, Visitor Parking
Inclusions
Property History
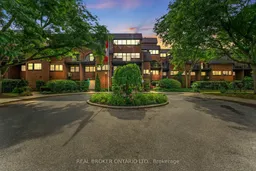 24
24