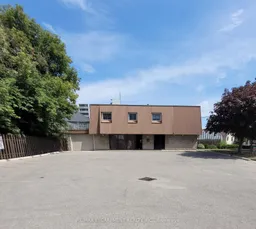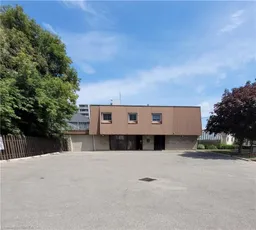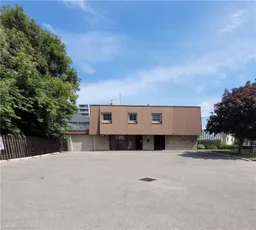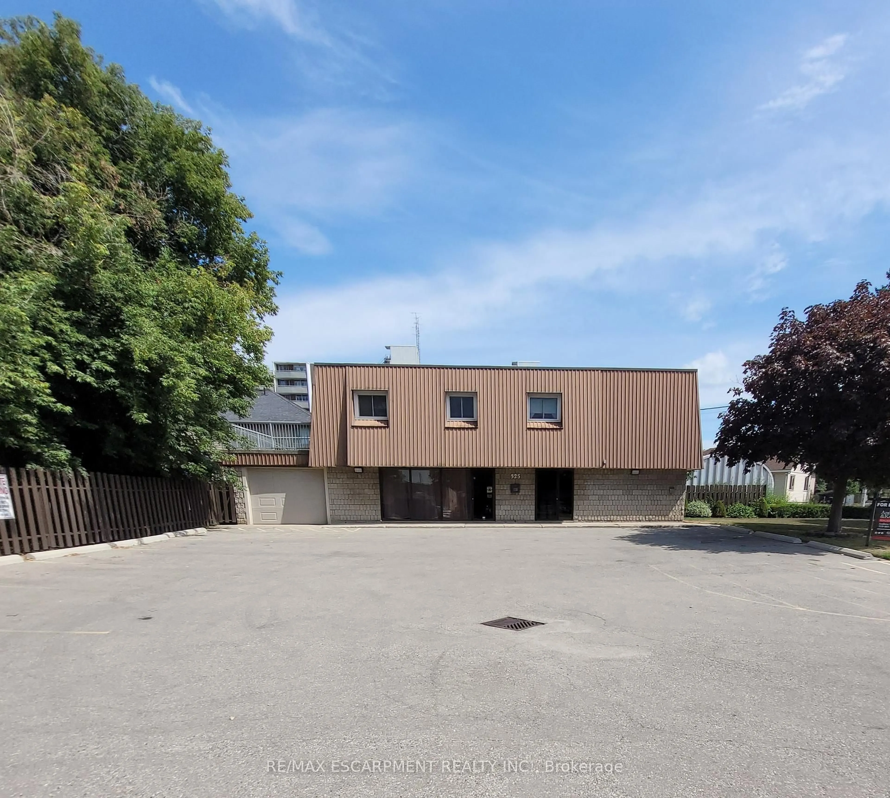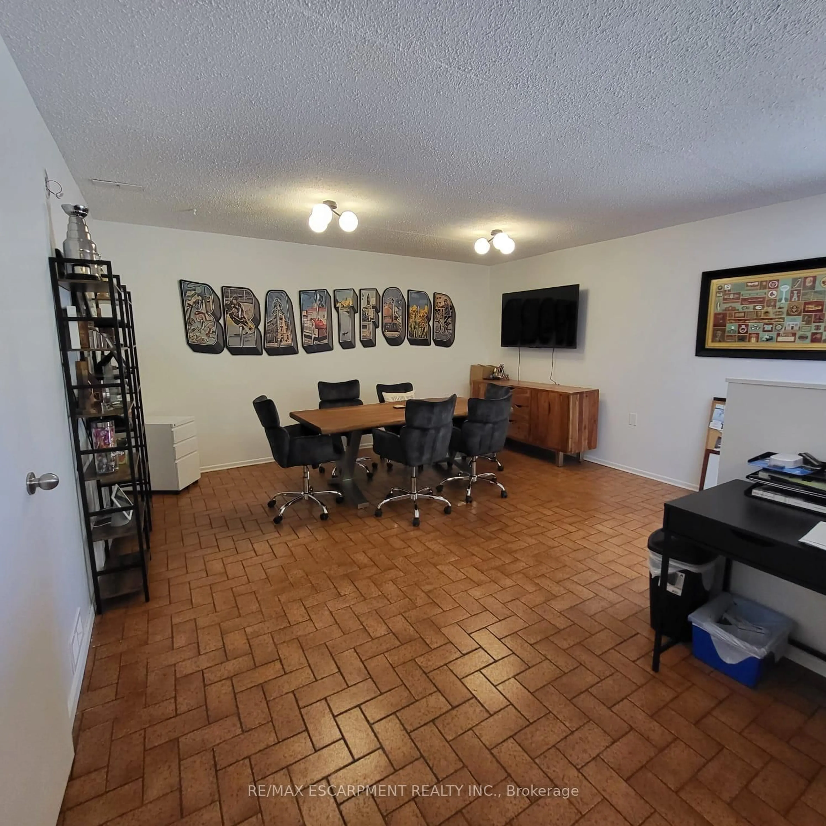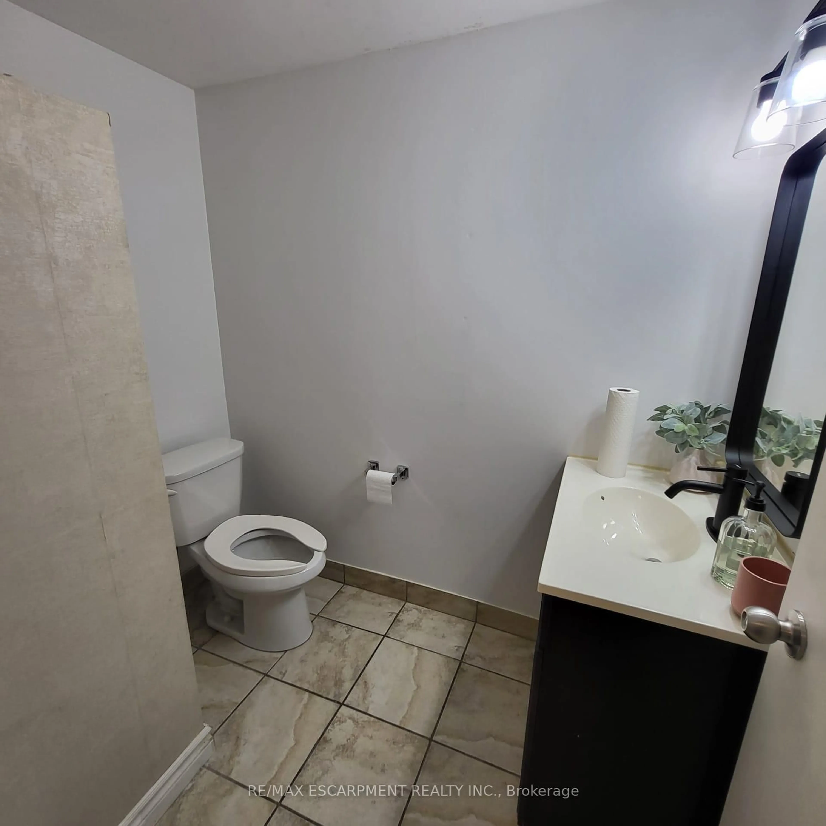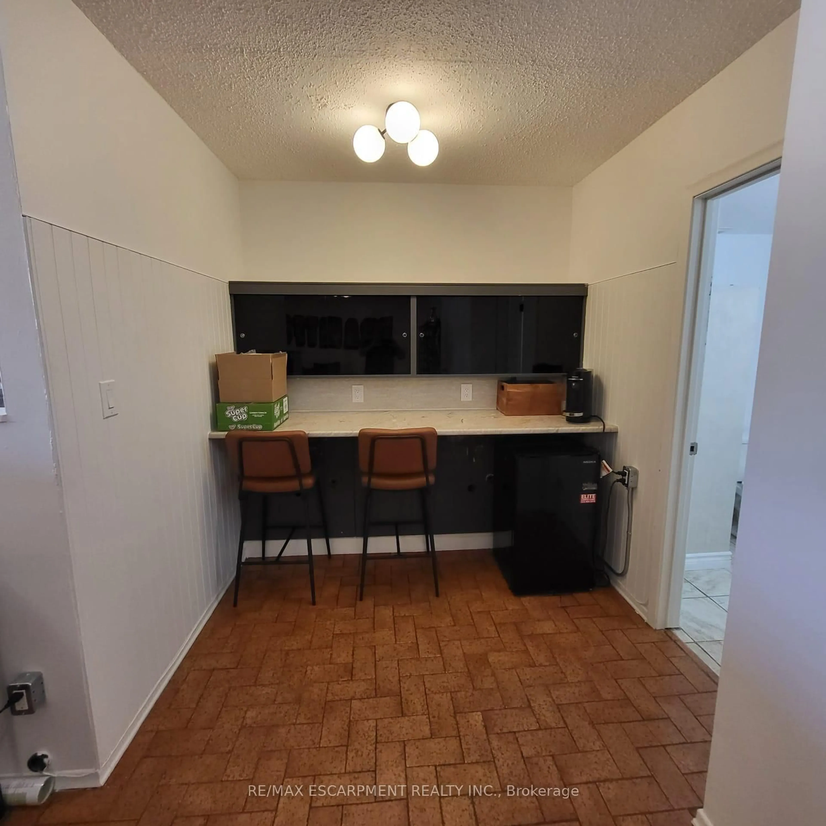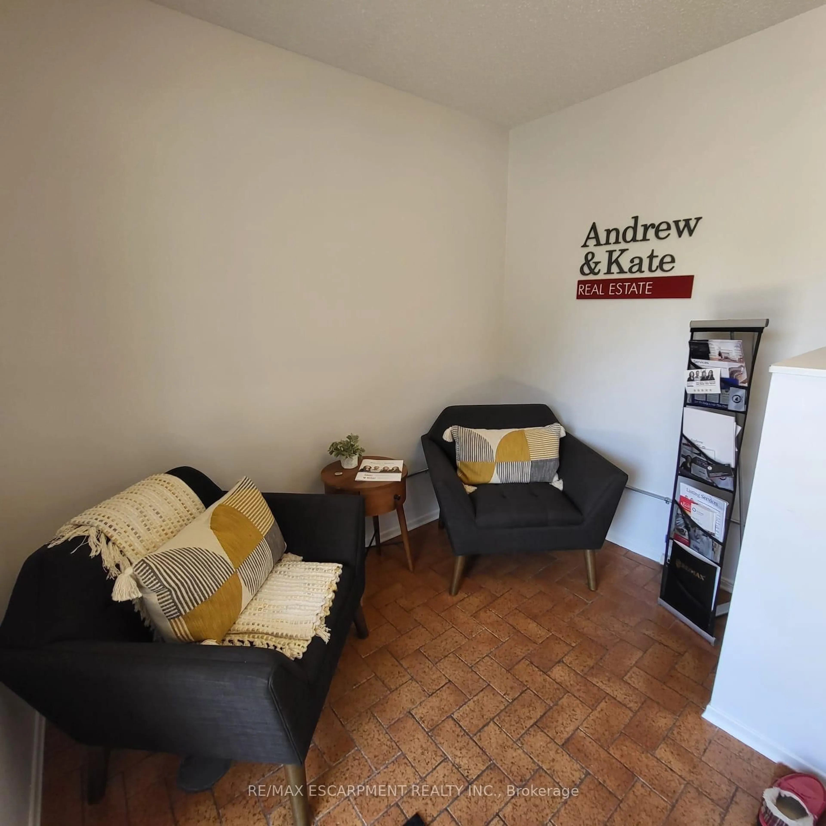Contact us about this property
Highlights
Estimated valueThis is the price Wahi expects this property to sell for.
The calculation is powered by our Instant Home Value Estimate, which uses current market and property price trends to estimate your home’s value with a 90% accuracy rate.Not available
Price/Sqft$428/sqft
Monthly cost
Open Calculator
Description
Position your business for success in this prime high-visibility location. Situated in an area zoned RHR-3 with a previous zoning of RHD-1, the property can be developed further for additional residential units or adapted entirely for residential use. The owner has received a decision from the city to allow for a larger general office on the main floor and extra permitted uses. This two-storey mixed-use building features two main-level commercial units, each approximately 500 sqft. Both units are fully self-contained, with individual heating and cooling systems, and their own 2-piece powder room - ideal for professional services, retail, or small-scale operations. Ample parking is available with 11 on-site spaces to accommodate staff, customers, and delivery vehicles, plus a single-car garage for additional storage or service use. Located on a busy corridor, this property ensures maximum exposure and easy access for your clientele. The upper level is a 1,000 sq. ft. 2-bedroom apartment - perfect for an owner-occupier or additional rental income. Whether you're expanding your current business or launching a new venture, this property combines location, flexibility and visibility in one outstanding package.
Property Details
Interior
Features
Exterior
Parking
Garage spaces -
Garage type -
Total parking spaces 11
Property History
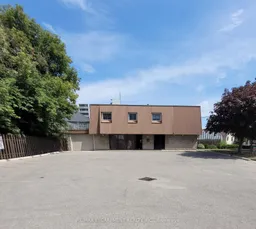 38
38