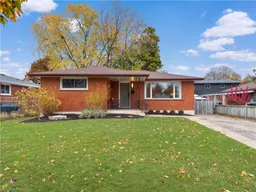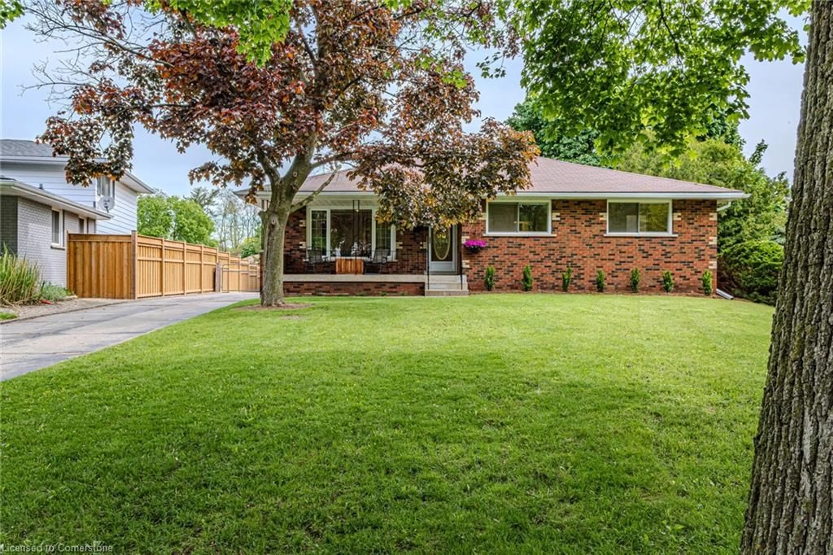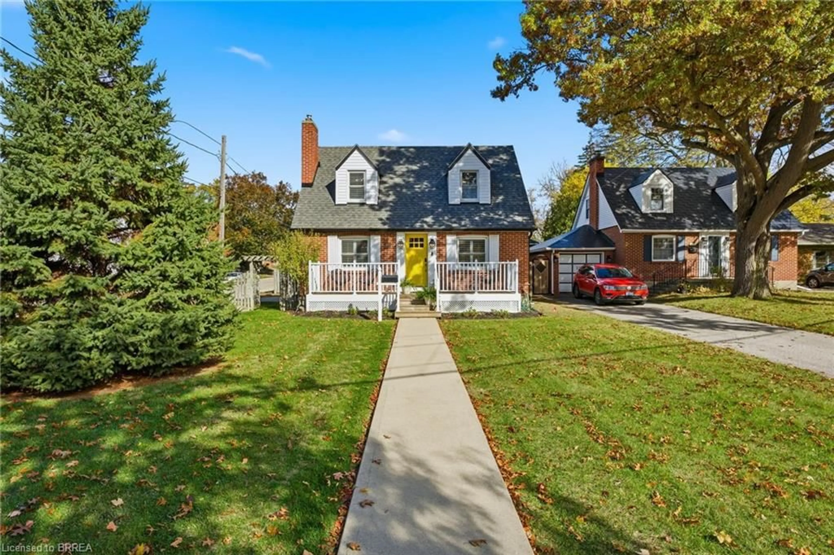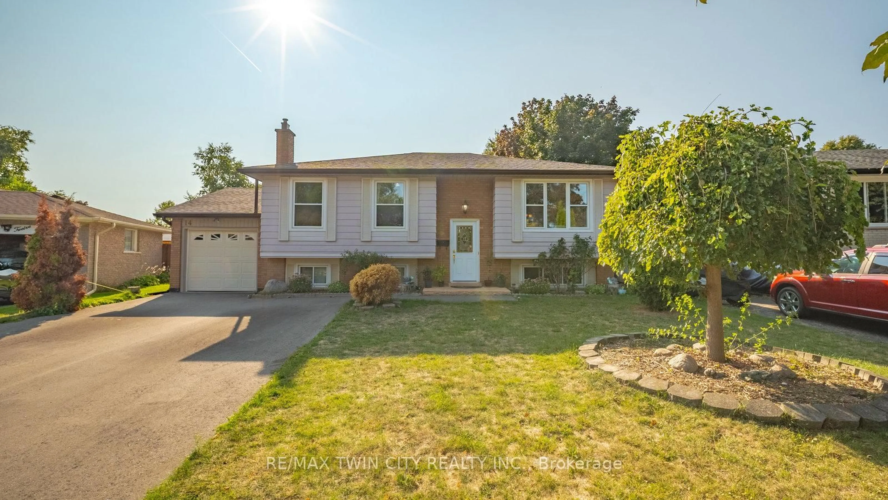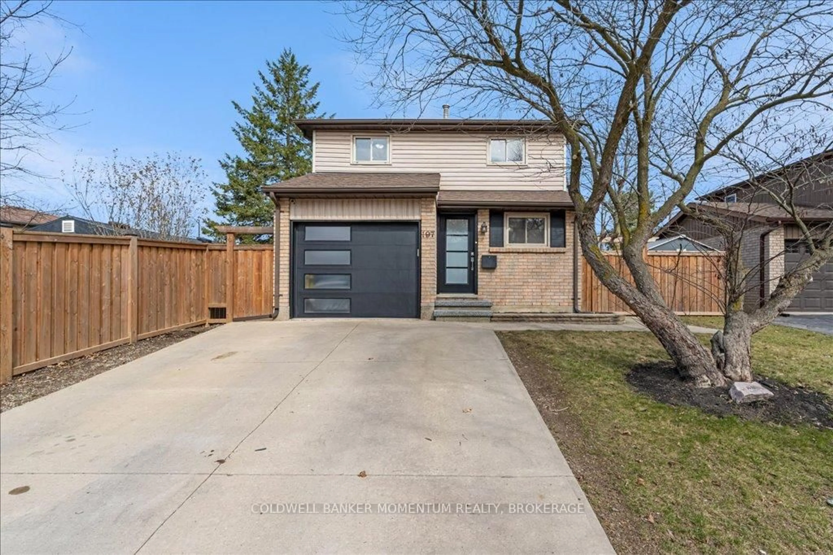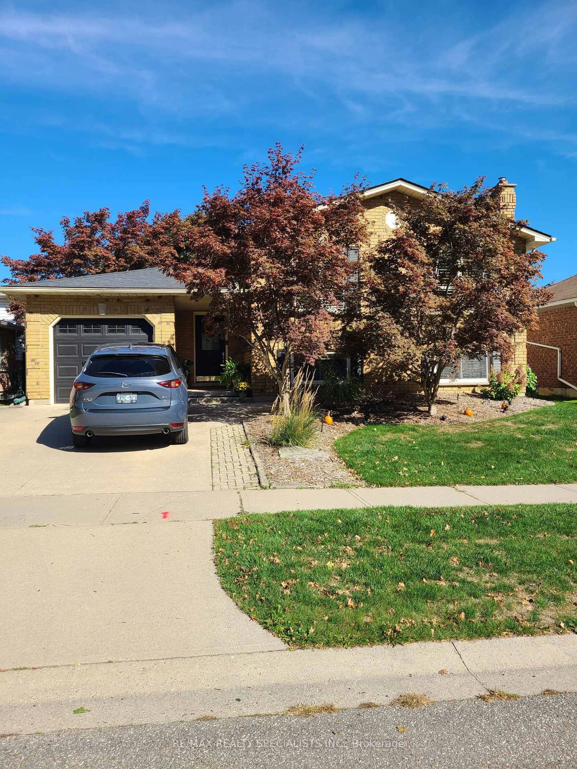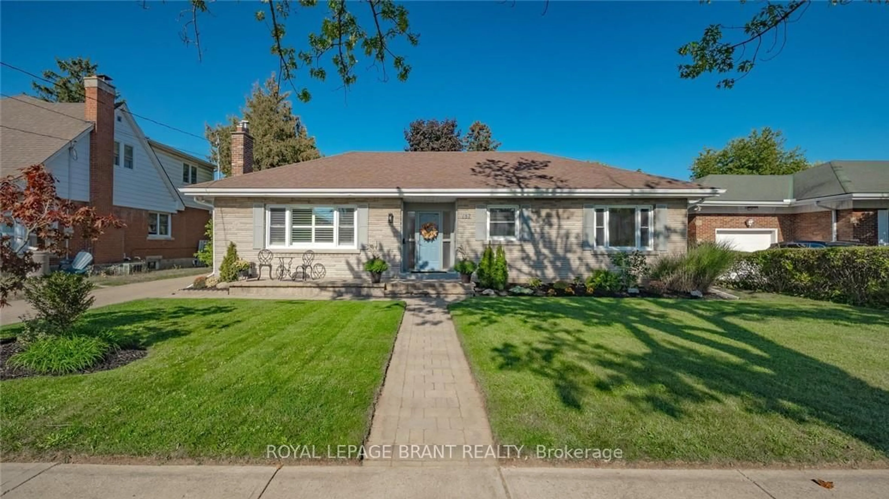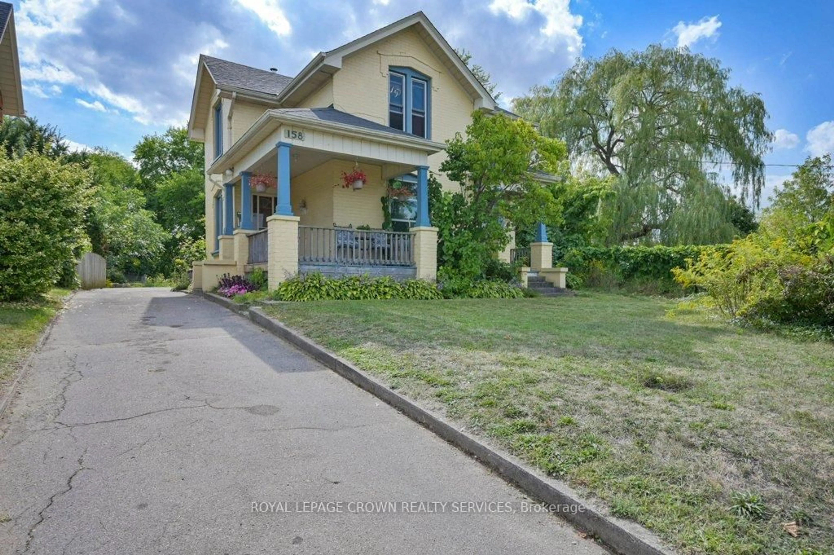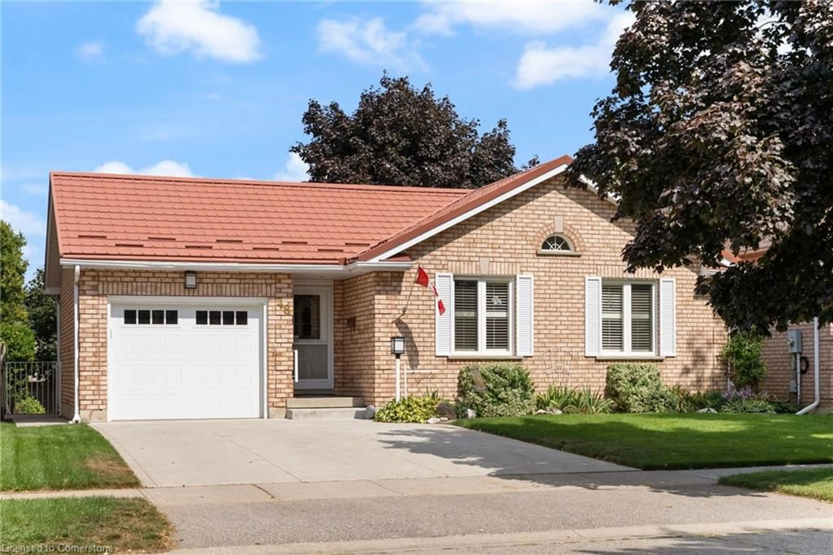Welcome to this beautifully updated home in Brantford’s desirable north end! This move-in-ready gem features a newly renovated kitchen (2024) with quartz countertops and tons of counter space, engineered hardwood floors (2024), and a bright upper-level bathroom with a double vanity. The spacious living room welcomes you with a stunning picture window that fills the space with natural light. The fully finished lower level, accessible by a convenient side entrance, offers excellent in-law suite potential. It boasts stylish accent doors and a fully equipped bar area, complete with a full-sized refrigerator and wine shelf—perfect for entertaining. Additional highlights include new baseboards, doors, and a sliding door for easy backyard access, a gas hookup for BBQs, a spacious newer shed, and a gas fireplace. Major updates like the Roof (2016), Furnace/Ac (2024) and Electrical Panel (2017) provide peace of mind. Don’t miss this fantastic opportunity!
Inclusions: Dishwasher,Dryer,Refrigerator,Stove,Washer,Gazebo, Downstairs Fridge, Gas Stove, Fireplace All In "as Is" Condition
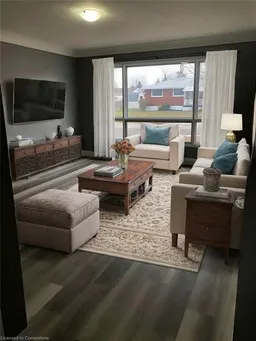
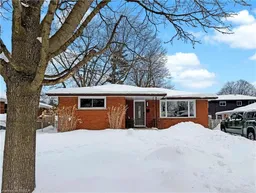 36
36