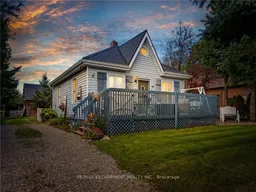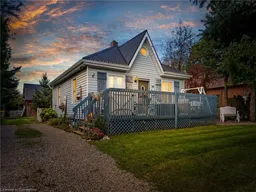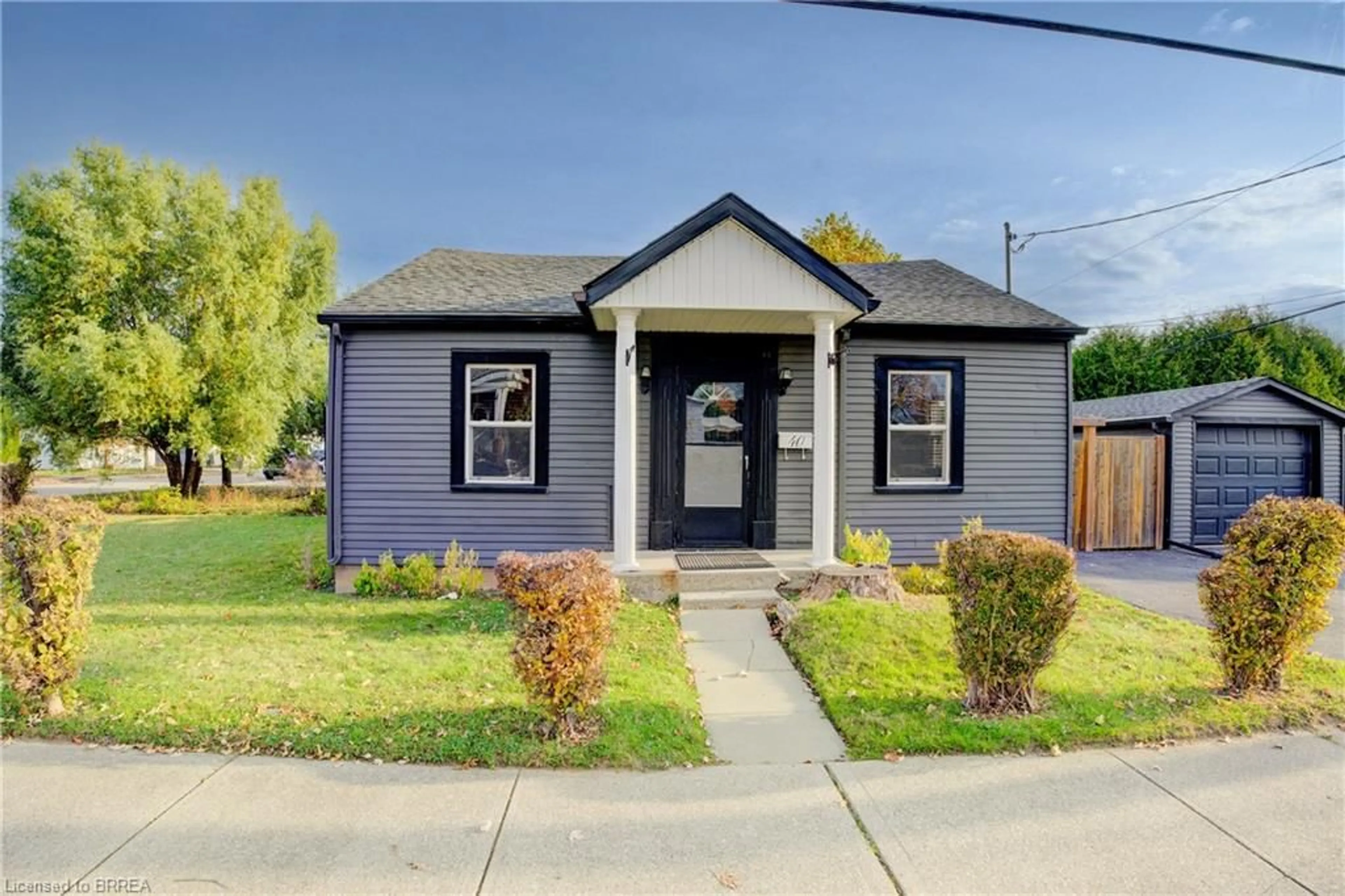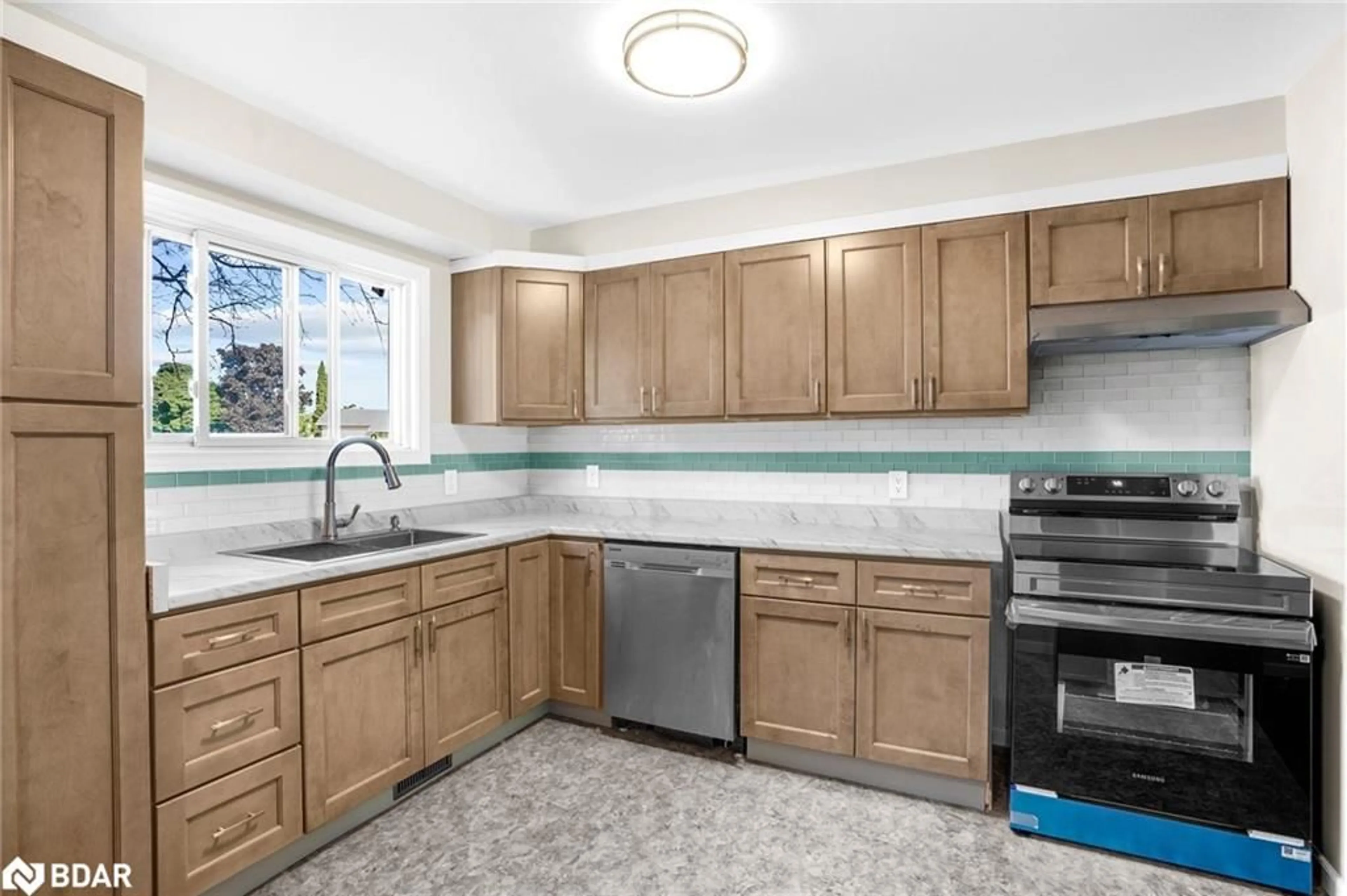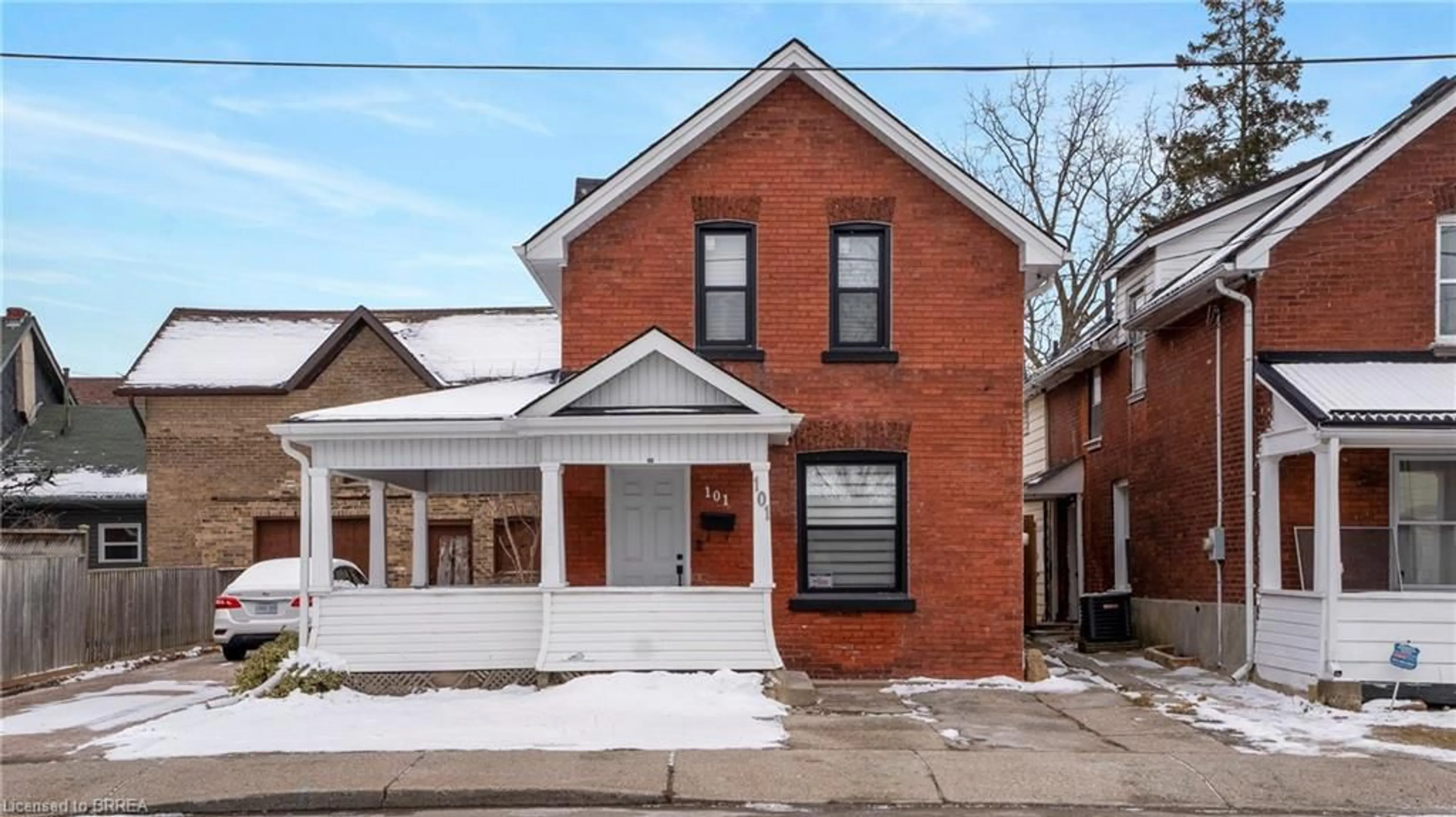Welcome Home! This charming home is nestled on a generous-sized lot, offering the perfect blend of space and character. Step into the bright and airy living room, where natural light floods in, creating a warm and inviting atmosphere. The stunning barn doors add a rustic touch as they lead into the kitchen, creating a seamless flow between spaces. With convenient main-level laundry, daily tasks become a breeze. The well sized primary suite is conveniently located on the main level. The upper floor offers an additional bedroom, complete with a private balcony and a cozy loft area—ideal for a quiet retreat or extra living space. Outside, discover not one, but two generously sized workshops, perfect for DIY enthusiasts, hobbyists, or additional storage needs. The outdoor space features a lovely patio area and a bonfire pit, perfect for entertaining or unwinding after a long day. Don’t miss the opportunity to make this charming property your own!
Inclusions: Hot Water Tank Owned,Fridge, Stove, Dishwasher, Washer, Dryer, All Window Coverings, All Electrical Light Fixtures & Hot Water Heater
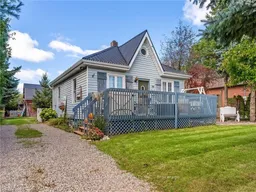
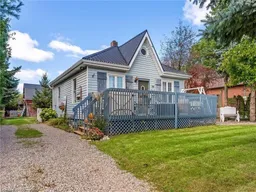 41
41