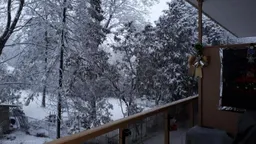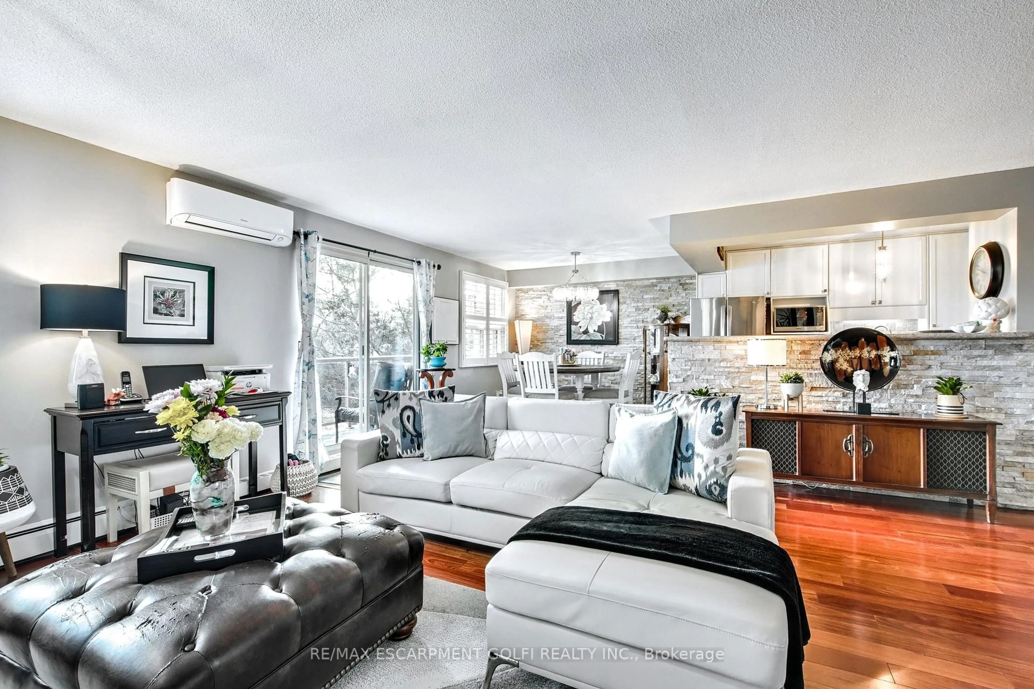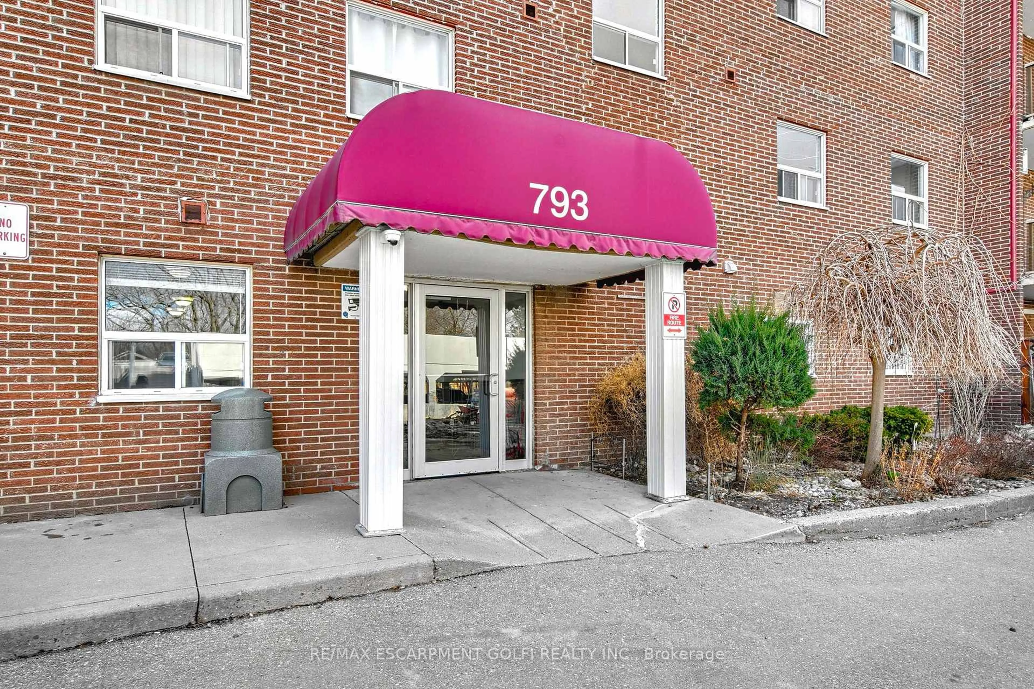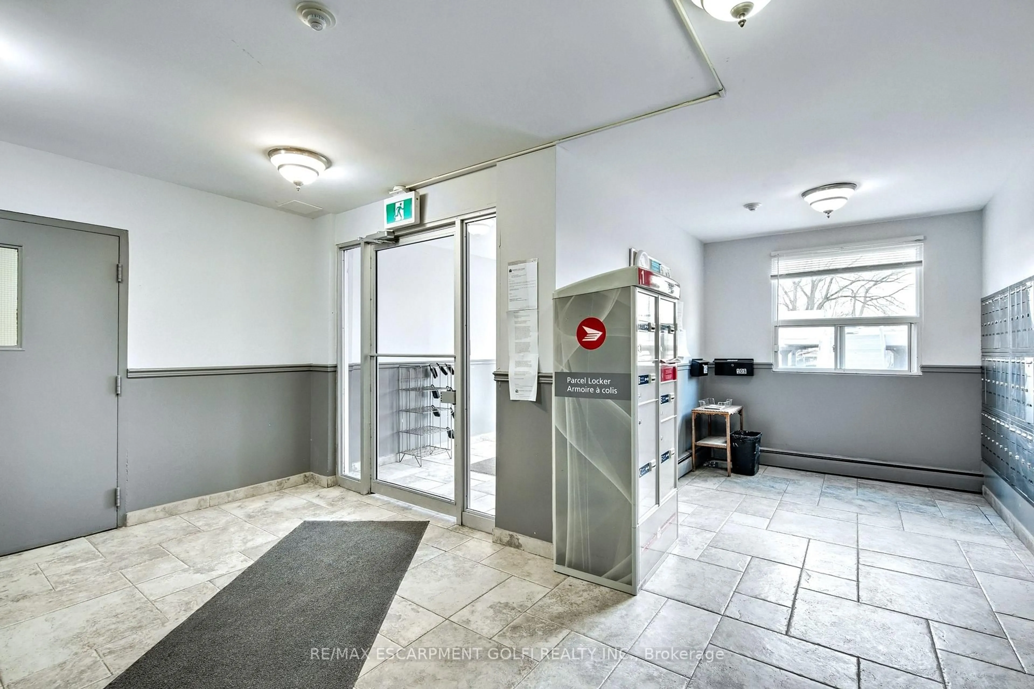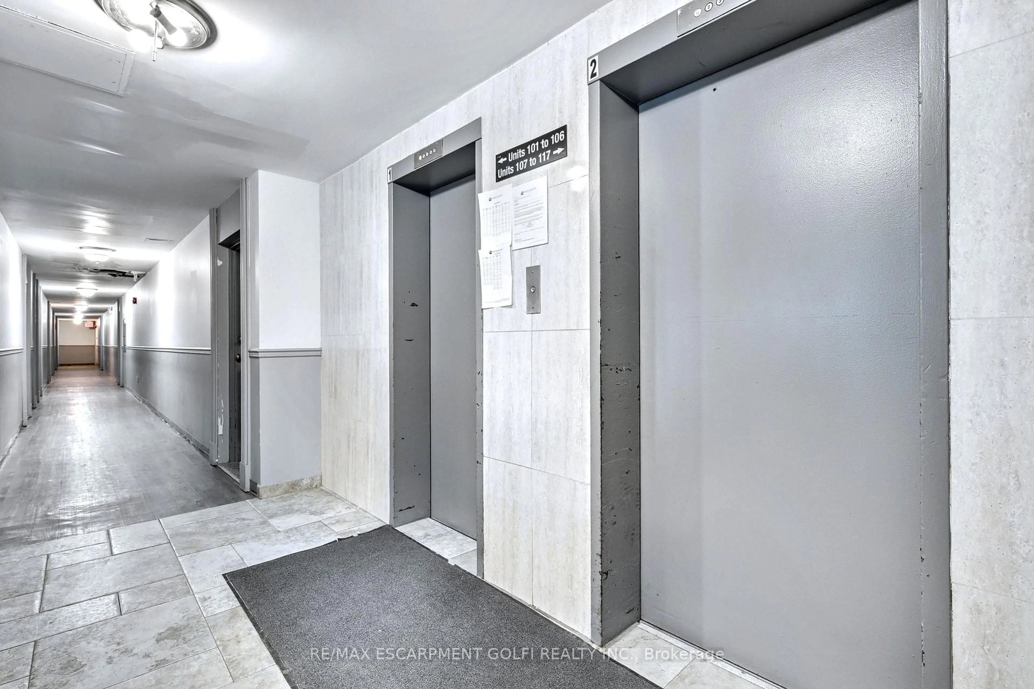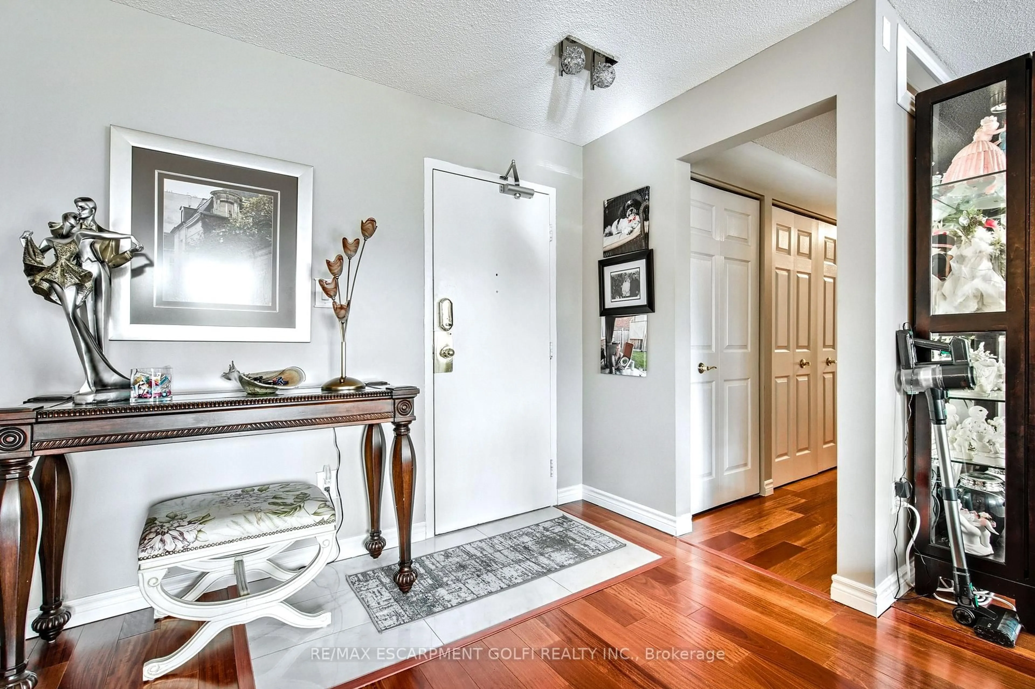793 Colborne St #212, Brantford, Ontario N3S 7J3
Contact us about this property
Highlights
Estimated ValueThis is the price Wahi expects this property to sell for.
The calculation is powered by our Instant Home Value Estimate, which uses current market and property price trends to estimate your home’s value with a 90% accuracy rate.Not available
Price/Sqft$422/sqft
Est. Mortgage$1,717/mo
Maintenance fees$750/mo
Tax Amount (2025)$2,160/yr
Days On Market58 days
Description
Step into incredible value and stylish living at 212-793 Colborne! This stunning 2-bedroom condo (originally a 3-bedroom) offers a spacious, open-concept living area - perfect for entertaining family and friends. With approx. 950 sq. ft. of beautifully updated space, this unit boasts newer hardwood & Ceramic flooring with modern upgrades throughout, including a sleek kitchen, stylish new bathroom, updated lighting, and a striking cultured stone feature wall and island & freshly painted. Enjoy in-suite laundry, a private back deck with serene views of mature trees, and a high-efficiency A/C to keep you cool all summer. Plus, the new garage with 2 parking spots offers additional convenience! This home is A+++ and is ideal for young professionals or empty nesters looking for low-maintenance, high-quality living. With a Gym, Party Room access and a locker included.
Property Details
Interior
Features
Main Floor
Living
6.2 x 5.77Br
4.27 x 2.69Primary
4.27 x 3.12Bathroom
0.0 x 0.04 Pc Bath
Exterior
Features
Parking
Garage spaces 2
Garage type Surface
Other parking spaces 0
Total parking spaces 2
Condo Details
Amenities
Gym, Party/Meeting Room, Visitor Parking
Inclusions
Property History
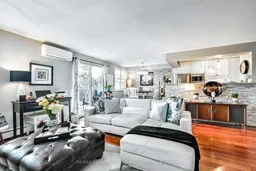 40
40