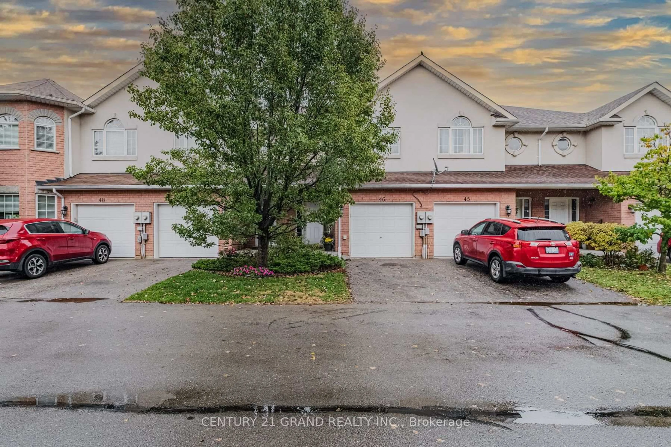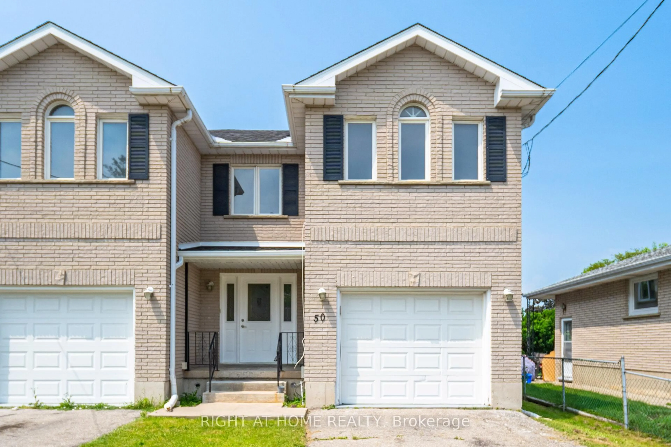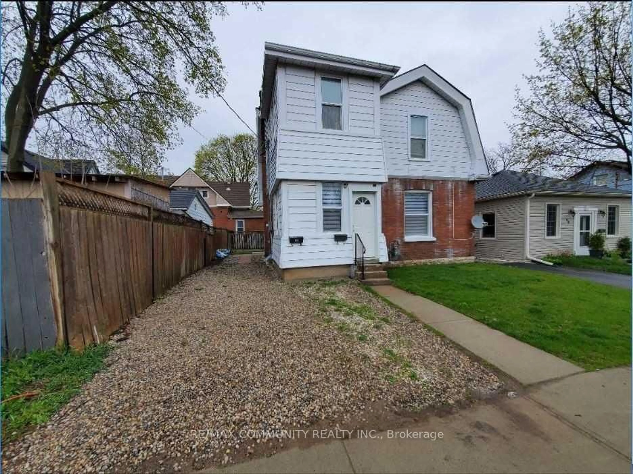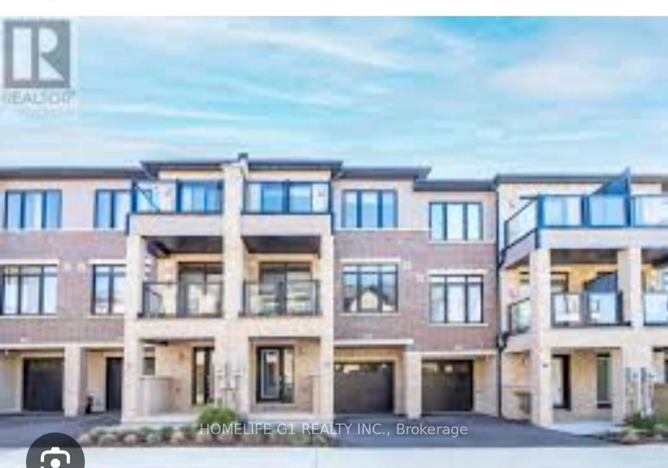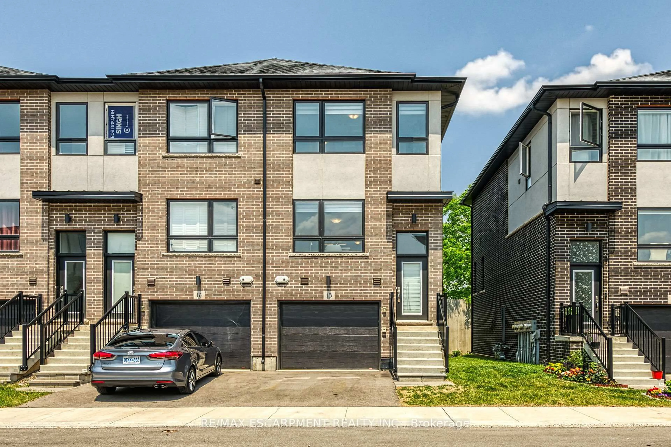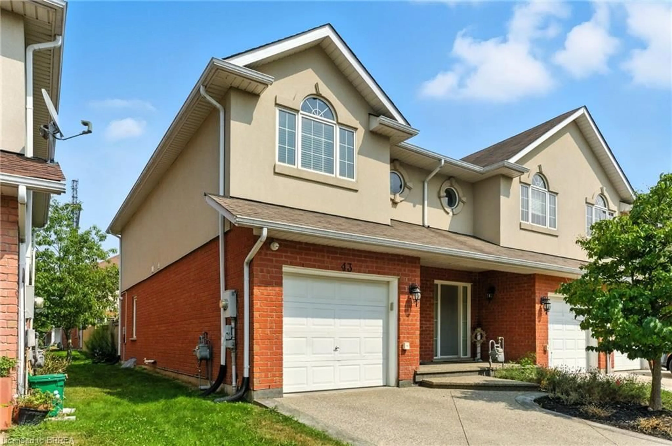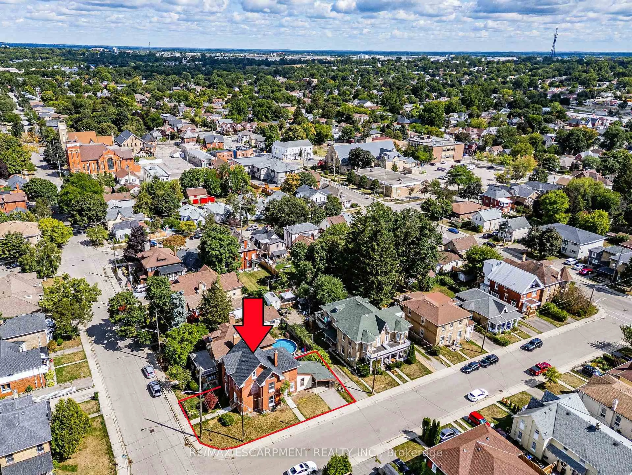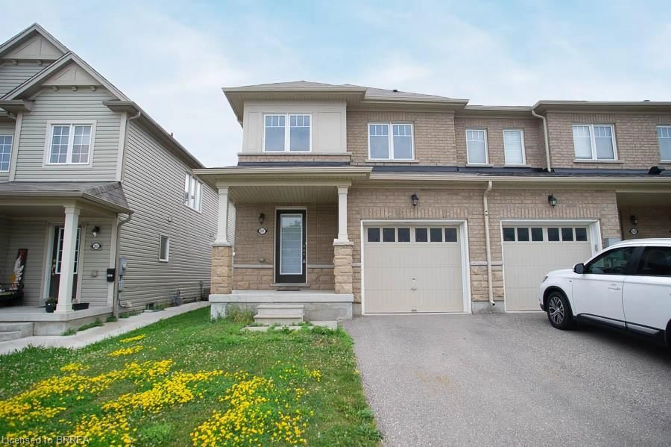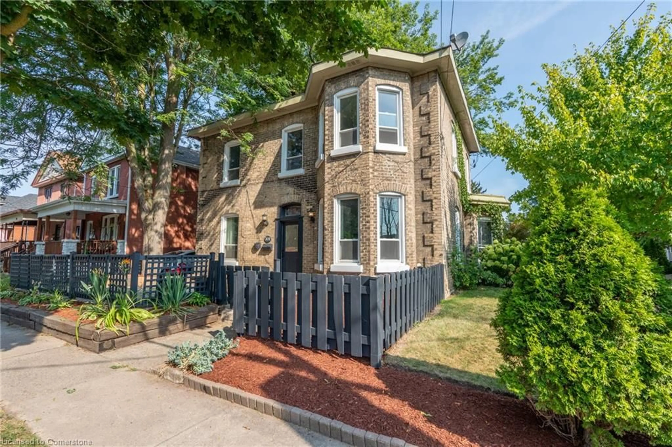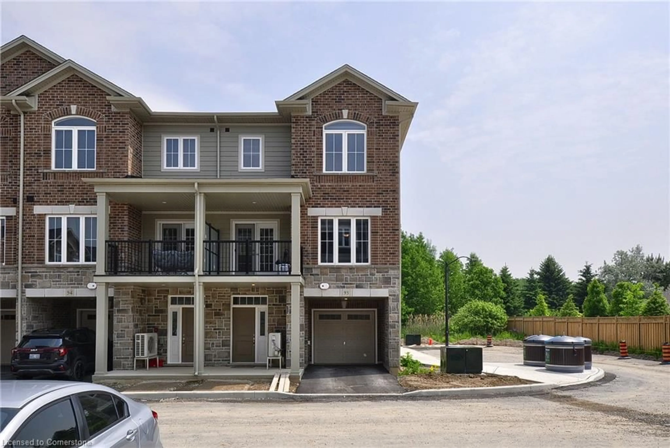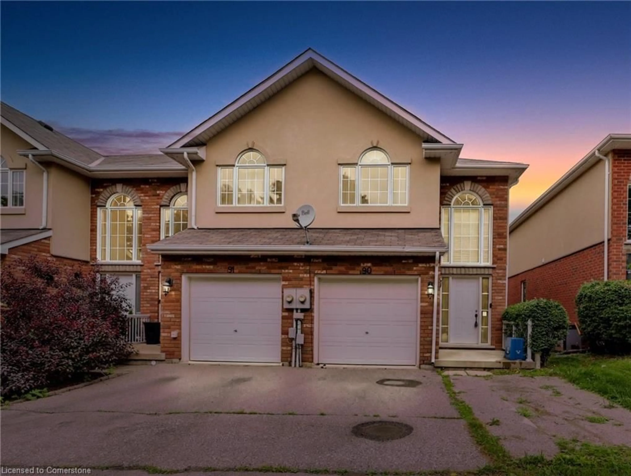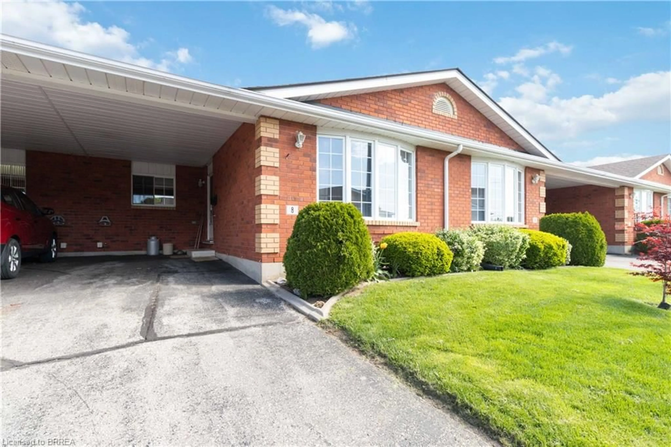Single level living at its finest! This beautiful open concept freehold bungalow townhome with 2 bedrooms, 1 bath, garage, cathedral ceilings, skylights & main floor laundry has it all! Located in lovely Echo Place, just a few minutes to the highway, this townhome is a pleasure to view. The roomy foyer with large double closet welcomes you. Immediately to your left is the front room with double closet plus additional storage closet that can easily be used as a 2nd bedroom, sitting room or den/office. Down the hall you enter the large kitchen and enjoy the open concept view into the living room with high reaching cathedral ceilings with double skylights. California shutters throughout the main floor. The spacious kitchen has an incredible assortment of cupboards, double sink, built-in dishwasher, with the other appliances to stay. The peaceful primary bedroom at the rear of the home with 2 x double closets right across the hall from massive 13 x 11 main 4pc bath. While the property is wonderfully landscaped, front and back, the rear yard offers such a tranquil experience with massive 14' x 13' deck overlooking a fully fenced rear yard with gardens & extra space to call your own. The full unfinished basement, with bathroom rough-in, is cavernous with tons of space to finish however your heart desires! Different storage units to choose from is so desired. Very good sized garage with room for storage at the end and sides as well as additional storage at the 10' ceiling level. Stand up freezer to stay. Tankless HWH heater is owned. C/Vac and attachments. This beautiful home has so much to offer!
Inclusions: Carbon Monoxide Detector,Central Vac,Dishwasher,Dryer,Freezer,Range Hood,Refrigerator,Smoke Detector,Stove,Washer,Window Coverings,Water Softener - Owned, Needs Part.
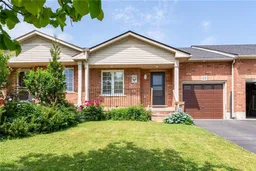 30
30

