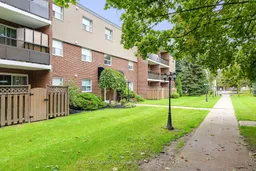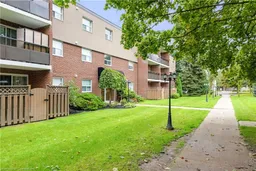Sold 124 days Ago
644 Grey St #202, Brantford, Ontario N3S 4Y3
In the same building:
-
•
•
•
•
Sold for $···,···
•
•
•
•
Contact us about this property
Highlights
Estimated ValueThis is the price Wahi expects this property to sell for.
The calculation is powered by our Instant Home Value Estimate, which uses current market and property price trends to estimate your home’s value with a 90% accuracy rate.Login to view
Price/SqftLogin to view
Est. MortgageLogin to view
Maintenance feesLogin to view
Tax Amount (2024)Login to view
Sold sinceLogin to view
Description
Signup or login to view
Property Details
Signup or login to view
Interior
Signup or login to view
Features
Heating: Baseboard, Radiant
Cooling: Window Unit(s)
Exterior
Signup or login to view
Features
Sewer (Municipal)
Parking
Garage spaces -
Garage type -
Total parking spaces 2
Condo Details
Signup or login to view
Property History
Login required
Sold
$•••,•••
Stayed --34 days on market Listing by trreb®
Listing by trreb®

Oct 31, 2024
Sold
$•••,•••
Login required
Listed
$•••,•••
Stayed 34 days on market 19Listing by itso®
19Listing by itso®
 19
19Property listed by RE/MAX Escarpment Golfi Realty Inc., Brokerage

Interested in this property?Get in touch to get the inside scoop.
