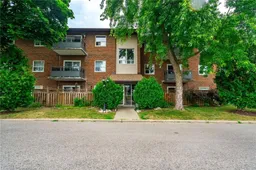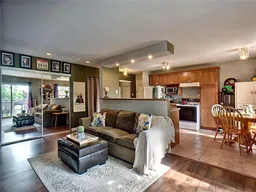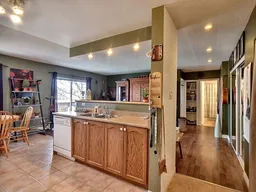Step into comfort and convenience with this spacious one-bedroom, one-bathroom condo, offering 710 square feet of thoughtfully designed living space. Located in a beautifully maintained and professionally managed three-storey walk-up, this unit is ideal for first-time buyers, downsizers or savvy investors seeking value in the desirable Echo Place community of Brantford. The interior features a bright, open-concept layout, seamlessly connecting a large kitchen, dining room, and living room—perfect for entertaining or quiet nights in. The generously sized bedroom comfortably fits a king-sized bed, offering a relaxing retreat with ample room to unwind. Additionally, a dedicated space for a home office makes this condo ideal for hybrid or remote work. The bathroom has been recently updated, and the unit boasts extensive integrated storage, in-suite laundry, and plenty of natural light throughout. Enjoy your private balcony, recently refurbished and BBQ-friendly, adding an outdoor retreat to your lifestyle. Even more value lies ahead: the condominium board has plans to replace all windows, further boosting energy efficiency and long-term value. Condo fees include heat, water, one exclusive-use parking spot, snow removal, and full grounds maintenance, ensuring low-maintenance living. The pet-friendly building is located close to parks, trails, schools, and offers easy access to major highways—making commuting or weekend getaways a breeze. Don’t be TOO LATE*! *REG TM. RSA.
Inclusions: Central Vac,Dryer,Microwave,Range Hood,Refrigerator,Smoke Detector,Stove,Washer,2x In-Unit Aic, All Light Fixtures
 23
23




