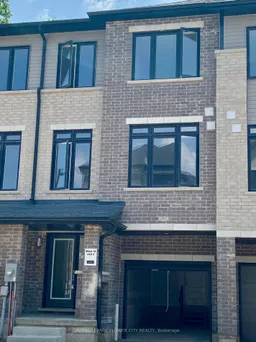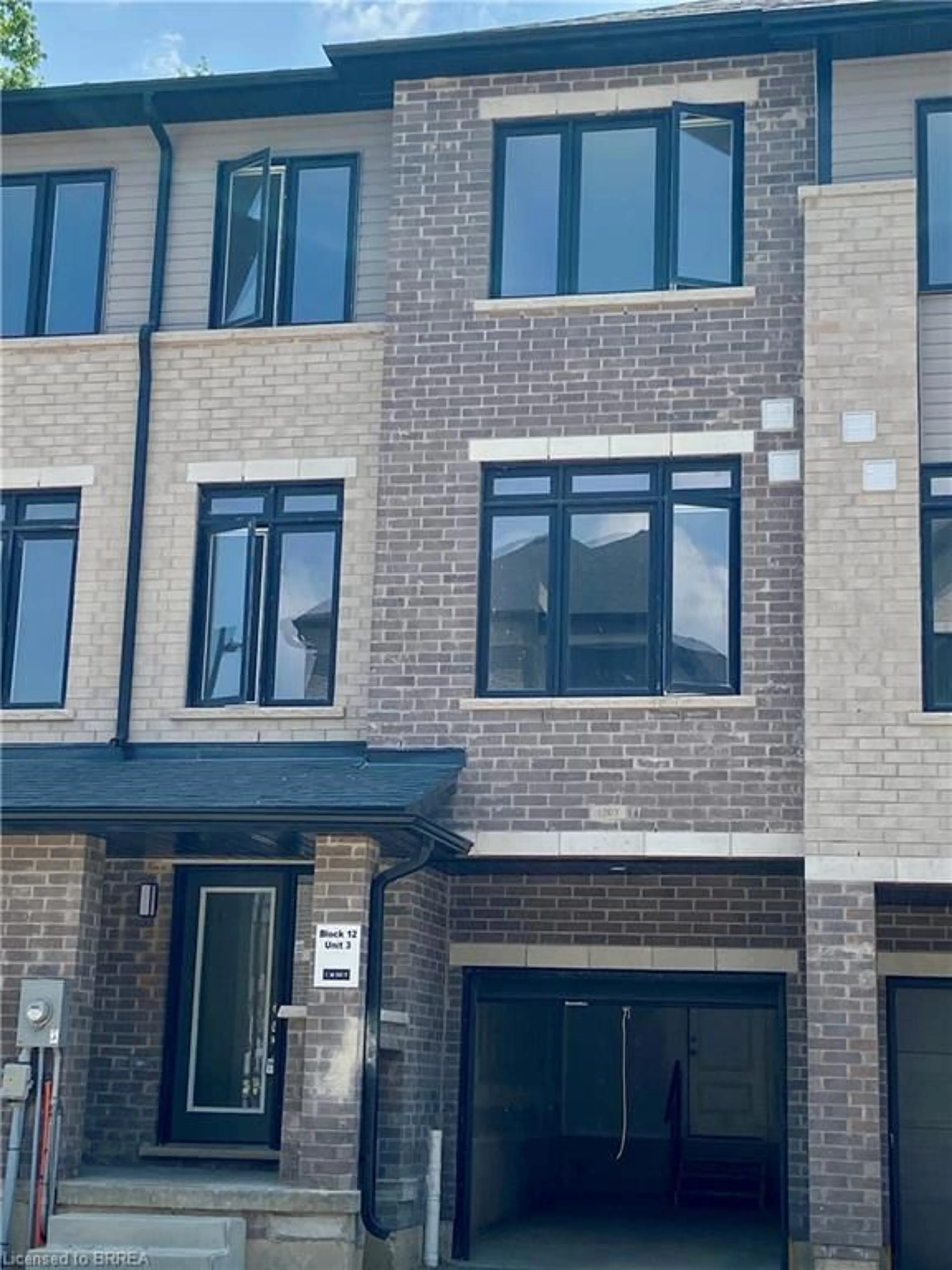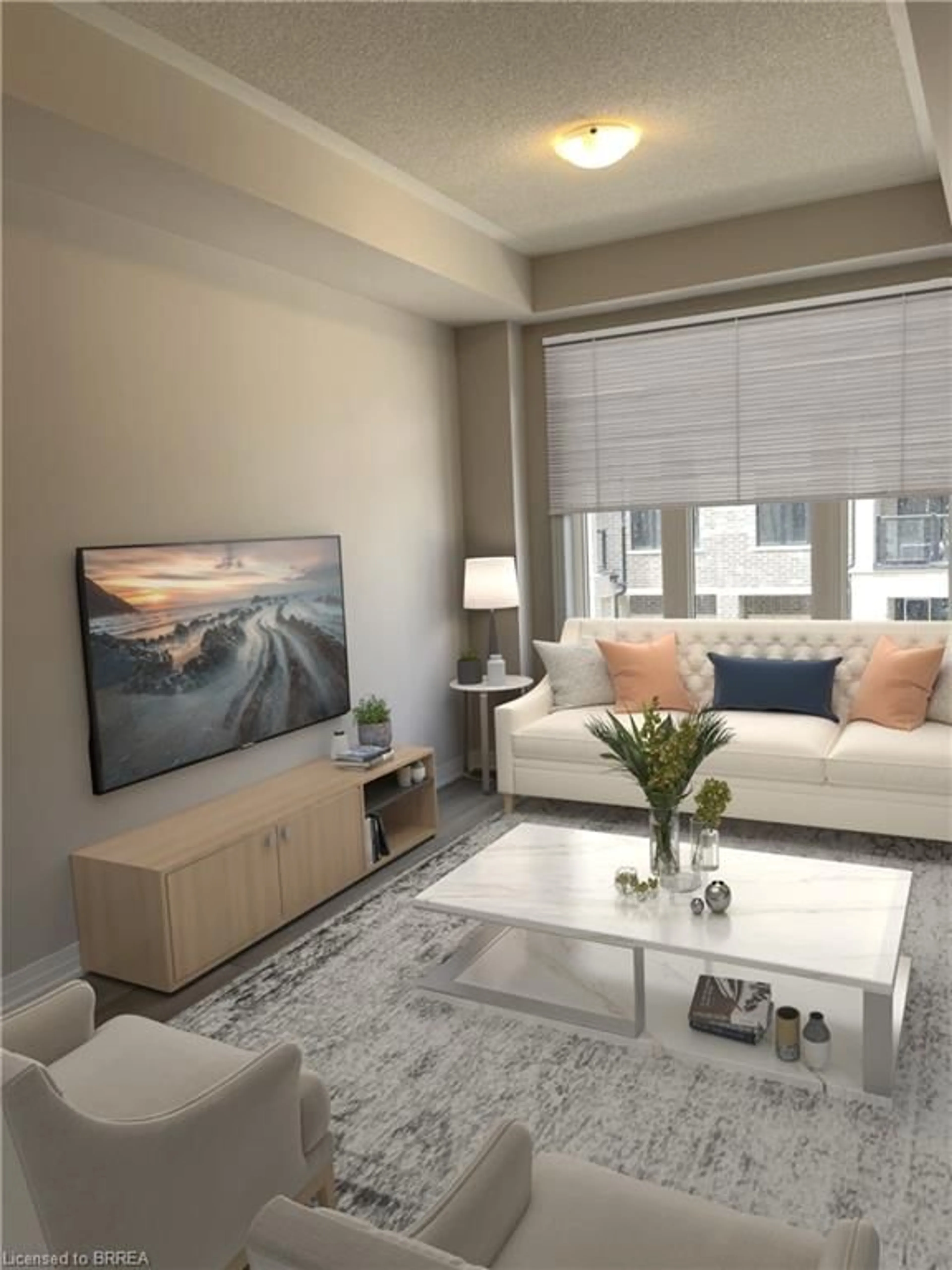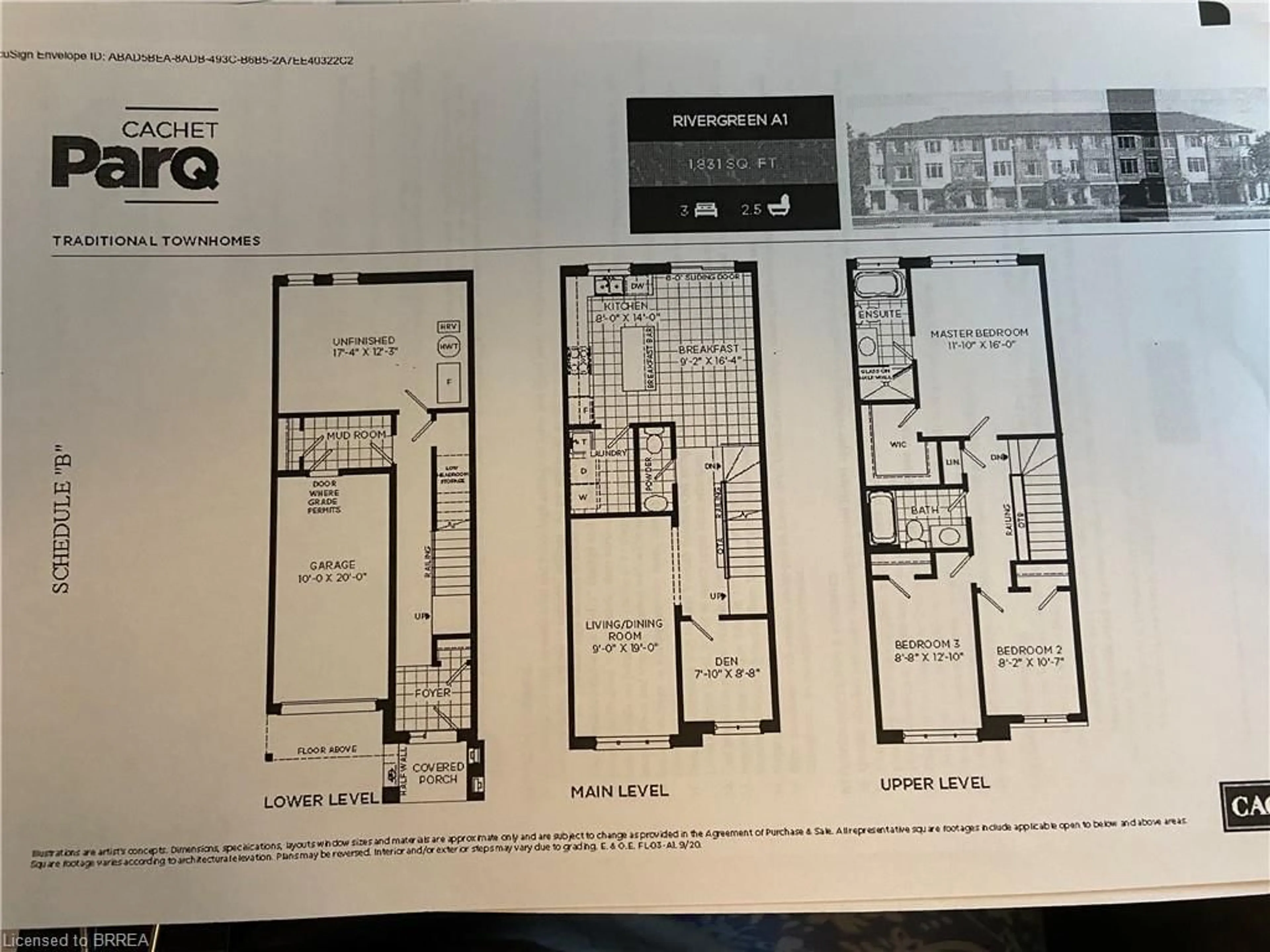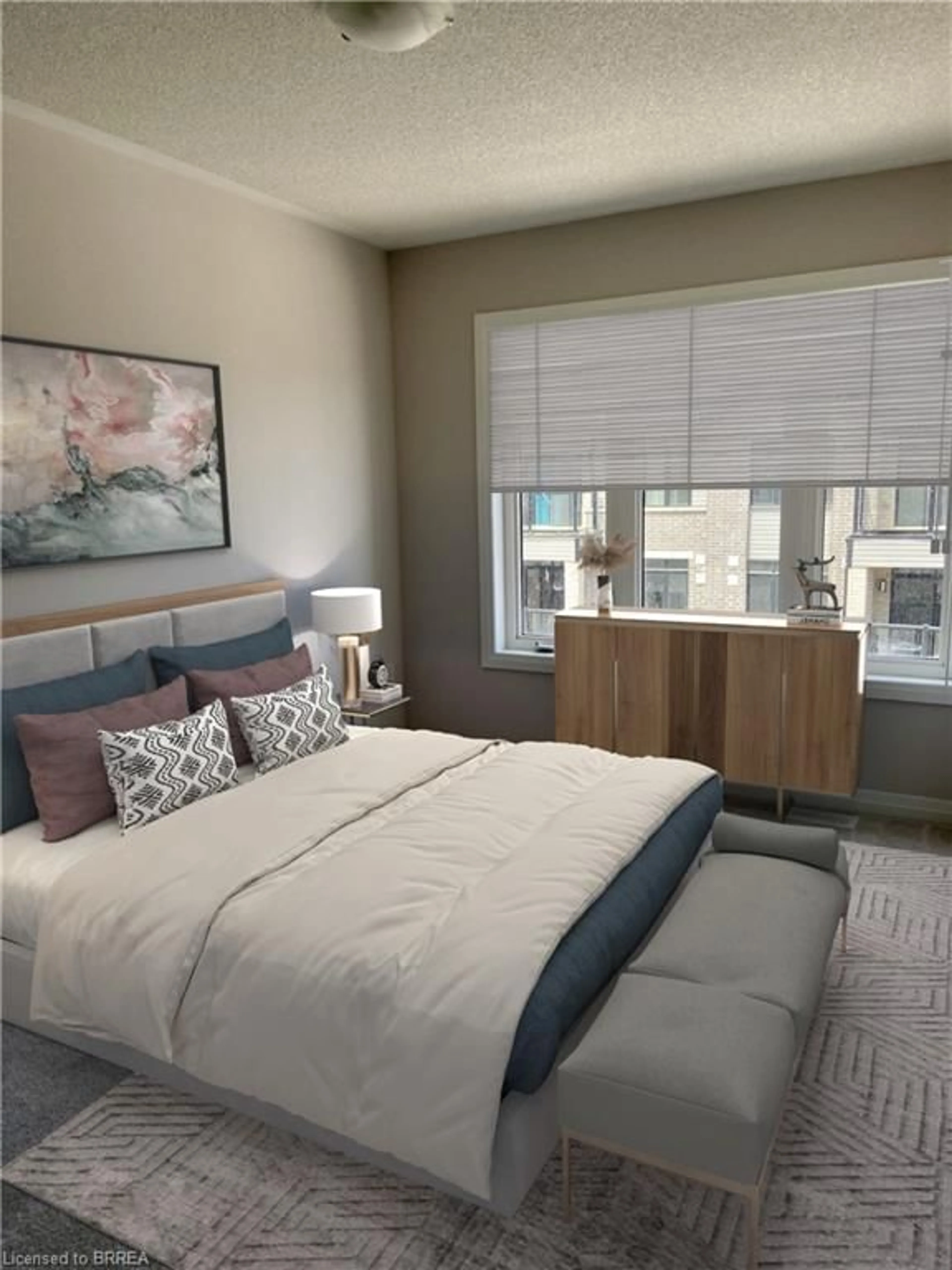585 Colborne St #1203, Brantford, Ontario N3S 0K4
Contact us about this property
Highlights
Estimated ValueThis is the price Wahi expects this property to sell for.
The calculation is powered by our Instant Home Value Estimate, which uses current market and property price trends to estimate your home’s value with a 90% accuracy rate.Not available
Price/Sqft$368/sqft
Est. Mortgage$2,898/mo
Tax Amount (2024)$2,635/yr
Days On Market42 days
Description
Welcome to this stunning 3-storey condo located on the edge of Brantford’s East Ward and Echo Place neighbourhoods. Just two years new, this modern home offers the perfect blend of style, comfort, and convenience, making it ideal for families, professionals, or anyone looking for a move-in ready space in one of Ontario’s most popular cities. Step into the bright and welcoming main level, featuring a spacious entryway with a handy closet for all your coats and shoes. You’ll also find an unfinished area here, ready for your personal touch. Whether you’re dreaming of a cozy home office, a workout room, or extra storage space, the choice is yours to create something truly special. Head up to the second level, where an open-concept layout is perfect for entertaining and everyday living. The kitchen is a chef’s dream with plenty of cabinets, a large island for meal prep, and a great eating area that opens directly onto the rear yard. Picture summer barbecues or sipping your morning coffee in this peaceful outdoor space. The living room boasts large windows, filling the space with natural light, and offers plenty of room to relax with family or friends. This level also includes a convenient laundry area, a 2-piece bath, and a versatile den. On the third level, you’ll find a beautiful primary suite, complete with its own ensuite bathroom and a large walk-in closet. Two additional bedrooms are well-sized and perfect for kids, guests, or a hobby room. A full bathroom on this level ensures there’s plenty of space for everyone to get ready in the morning. This condo’s location is a true highlight. Situated near great schools, shopping, and with easy access to the highway, you’ll have everything you need. Outdoor enthusiasts will love the nearby trails, perfect for walking, biking, or simply enjoying nature. Plus, it’s just a short drive to Hamilton and the Greater Toronto Area, making it a fantastic option for commuters or anyone looking for the best of both worlds.
Property Details
Interior
Features
Second Floor
Living Room/Dining Room
2.74 x 5.79Bathroom
2-Piece
Dinette
2.79 x 4.98Kitchen
2.44 x 4.27Exterior
Features
Parking
Garage spaces 1
Garage type -
Other parking spaces 1
Total parking spaces 2
Condo Details
Amenities
Parking
Inclusions
Property History
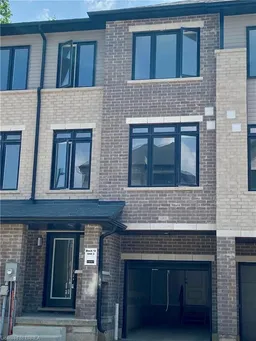 18
18