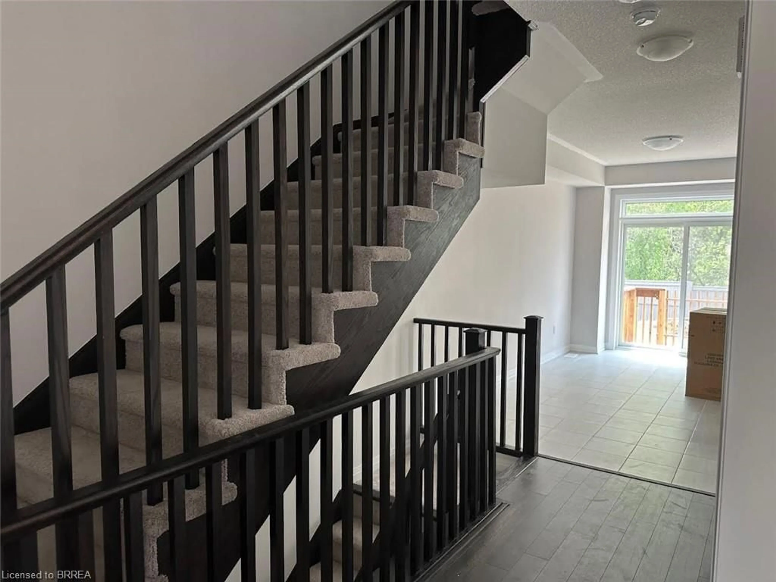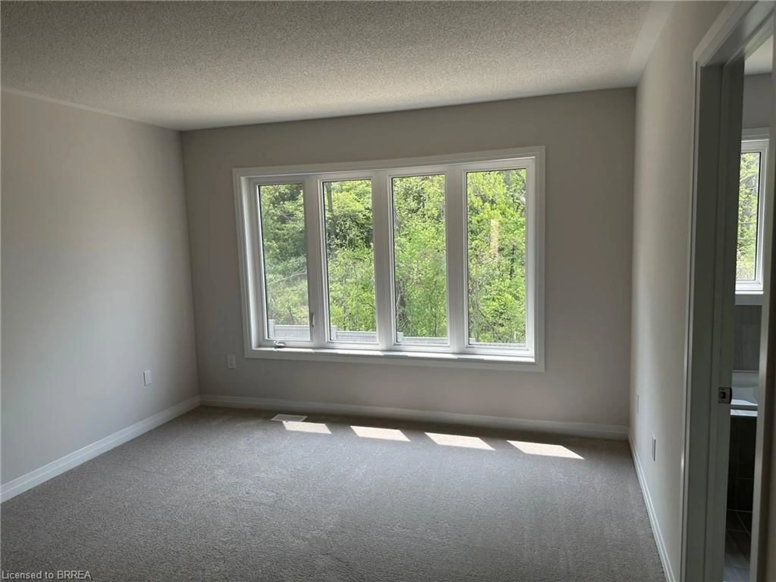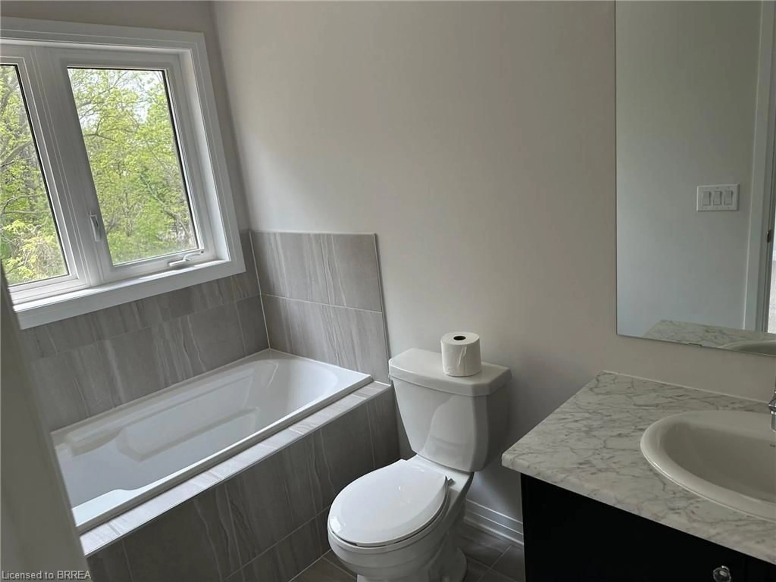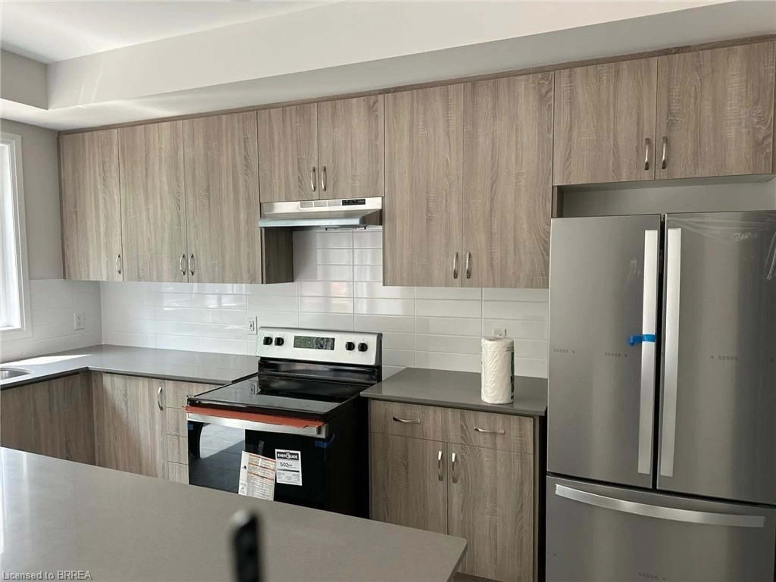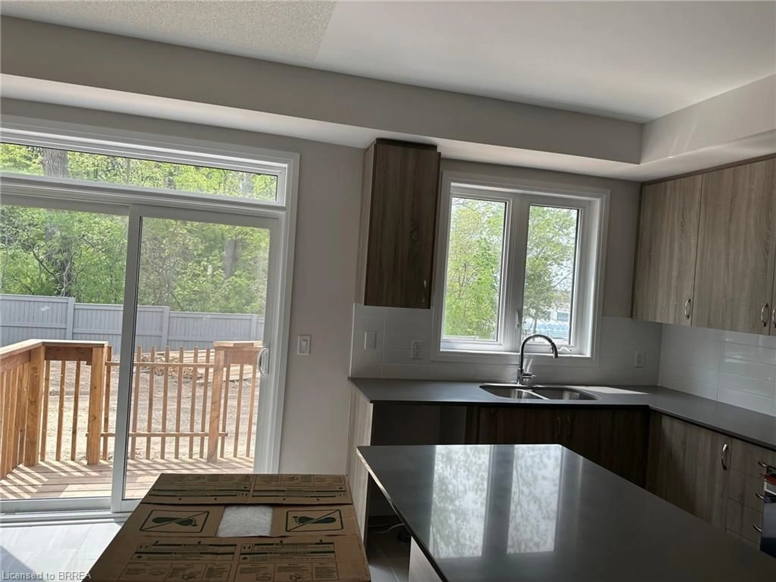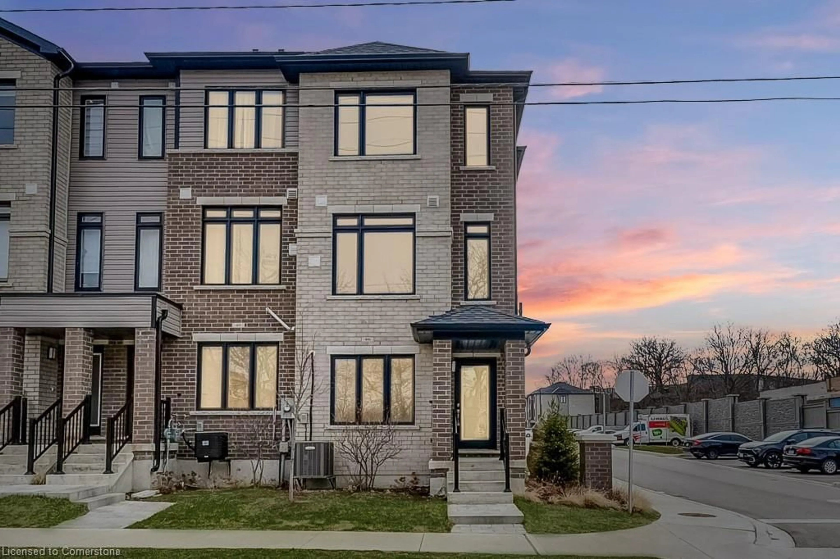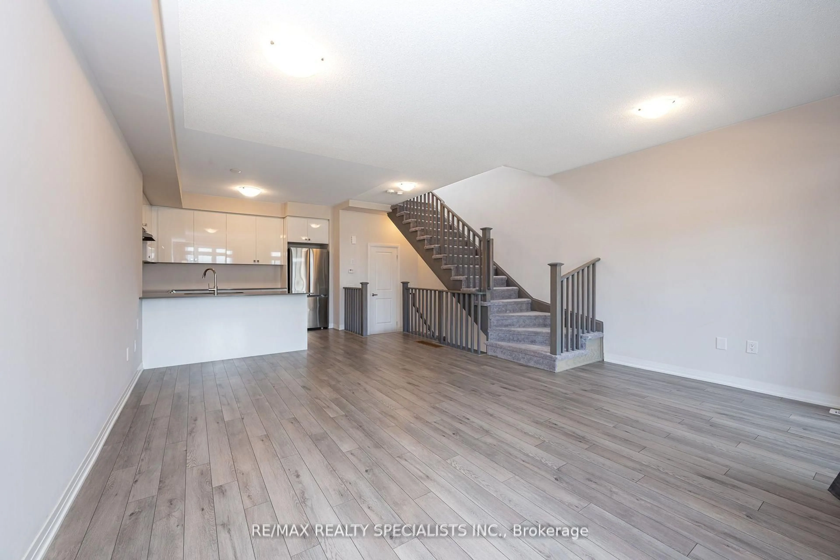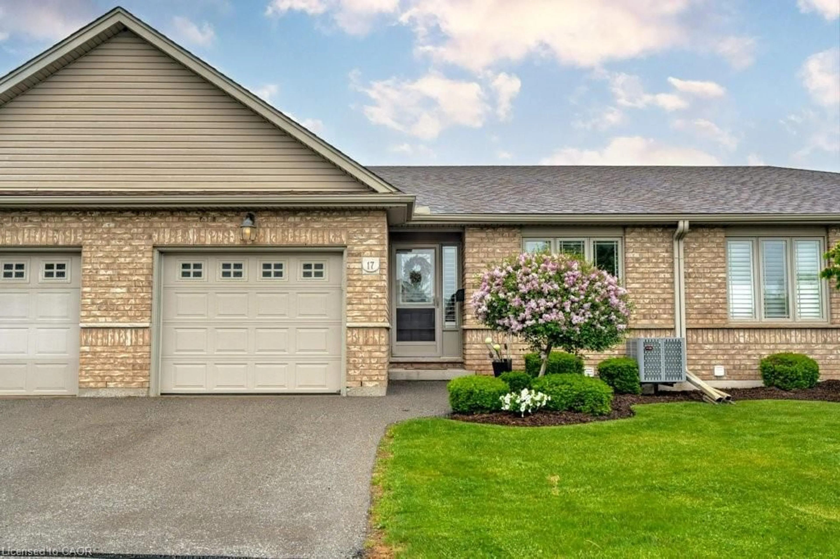585 Colborne St #1304, Brantford, Ontario N3S 0K4
Contact us about this property
Highlights
Estimated valueThis is the price Wahi expects this property to sell for.
The calculation is powered by our Instant Home Value Estimate, which uses current market and property price trends to estimate your home’s value with a 90% accuracy rate.Not available
Price/Sqft$433/sqft
Monthly cost
Open Calculator
Description
Welcome to this inviting home that’s designed to make you feel right at home! Step inside and discover a spacious layout with thoughtful features throughout. The main entry opens to the lower level with easy access to the utility room. From there, a convenient door leads directly to the garage, making daily comings and goings a breeze. Head upstairs to the heart of the home — a bright, well-appointed kitchen with the laundry room just off to the side for ultimate convenience. The open flow continues into a warm living room, with a cozy sitting area nearby — perfect for relaxing or entertaining guests. Upstairs, the generous primary suite offers a large ensuite bathroom, creating a private retreat for you to unwind. Two additional bedrooms and a full bathroom complete the upper level, providing plenty of space for family, guests, or a home office. This home combines comfort, functionality, and classic charm — ready for you to move in and make it your own
Property Details
Interior
Features
Basement Floor
Utility Room
3.10 x 2.49Other
3.71 x 3.02Exterior
Features
Parking
Garage spaces 1
Garage type -
Other parking spaces 0
Total parking spaces 1
Property History
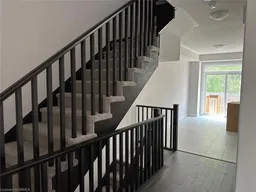 17
17
