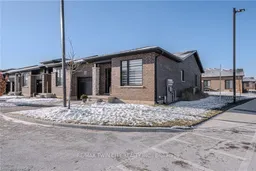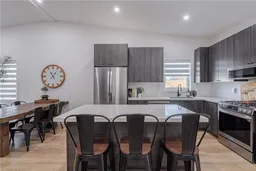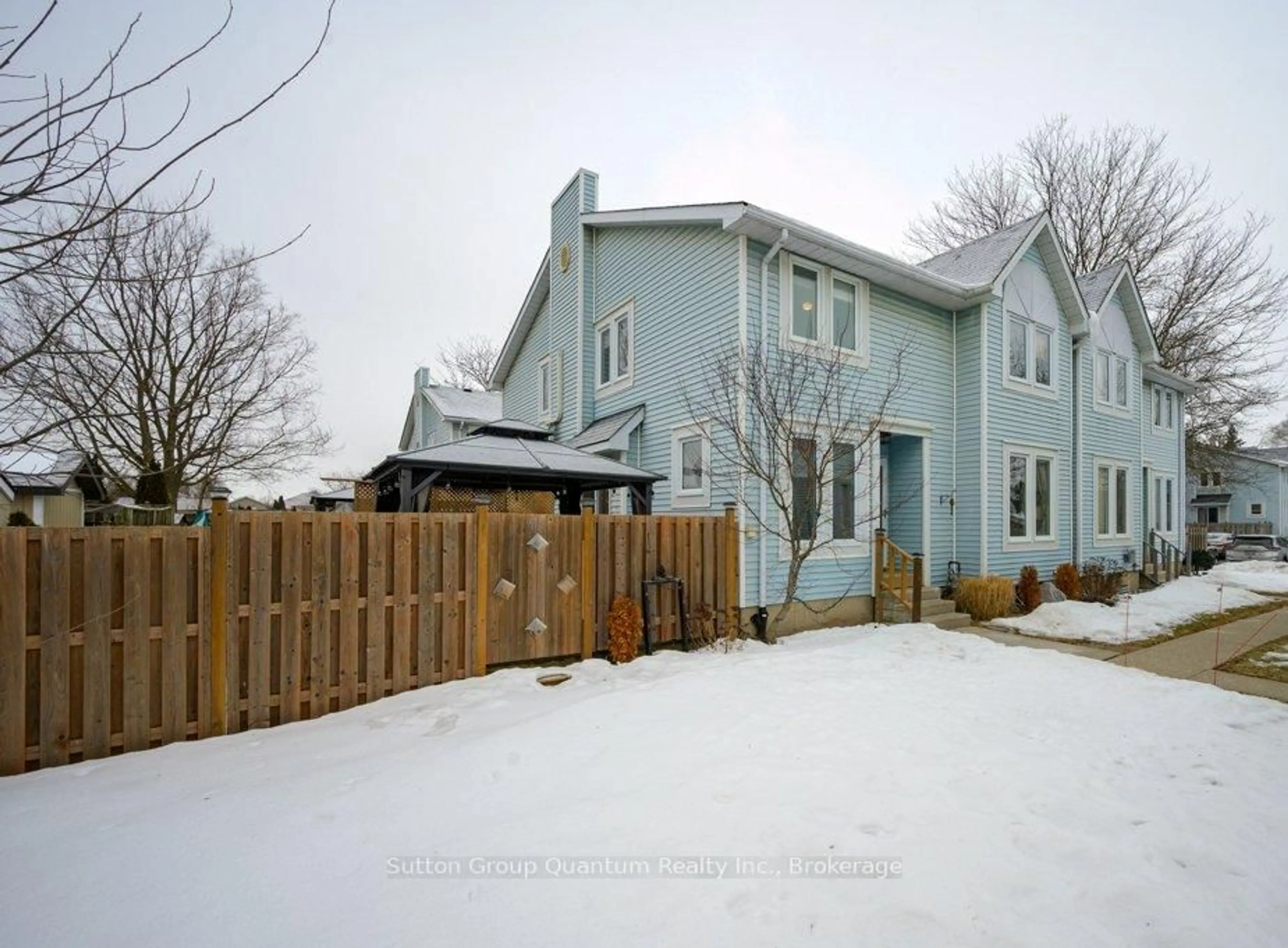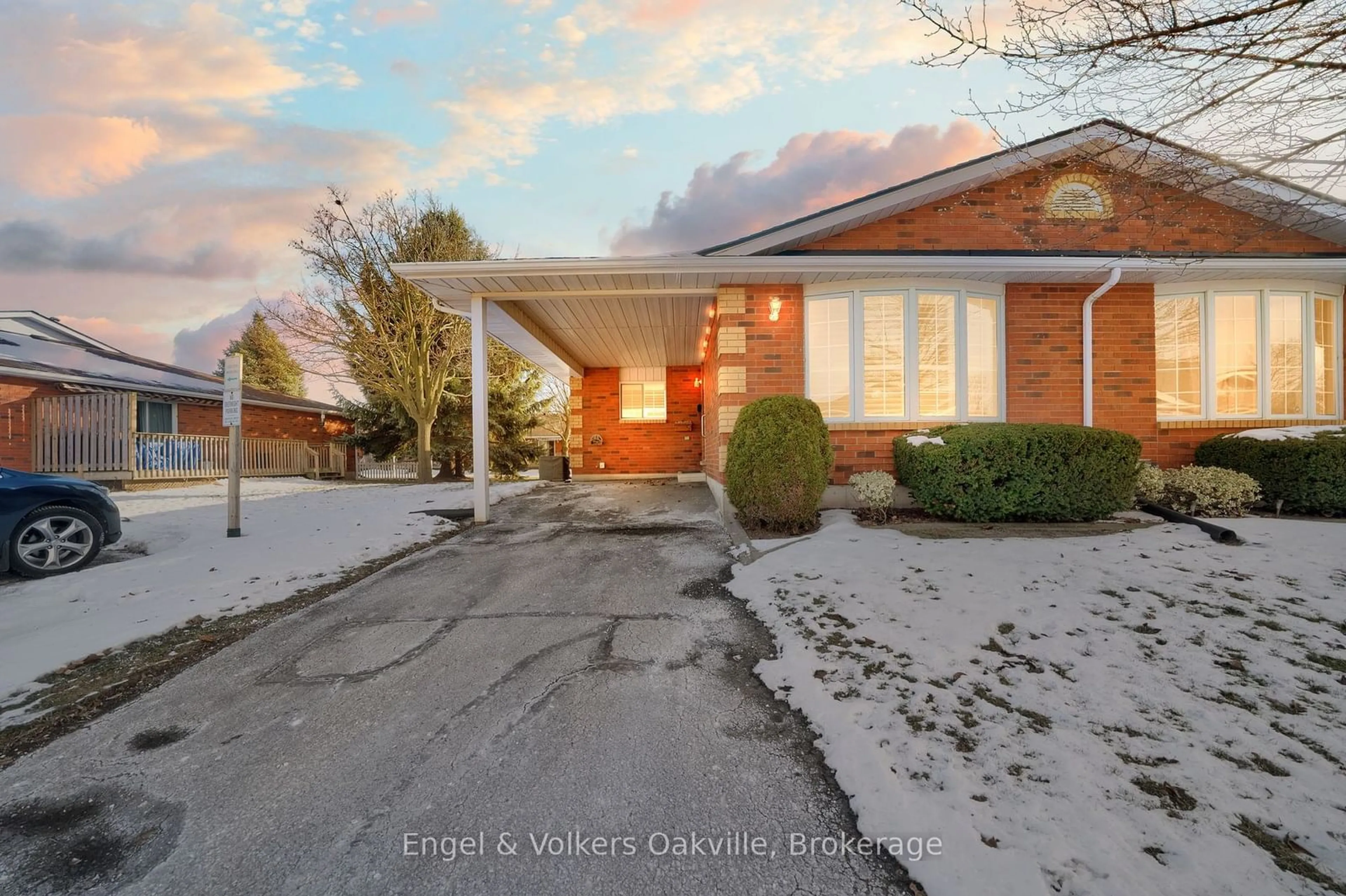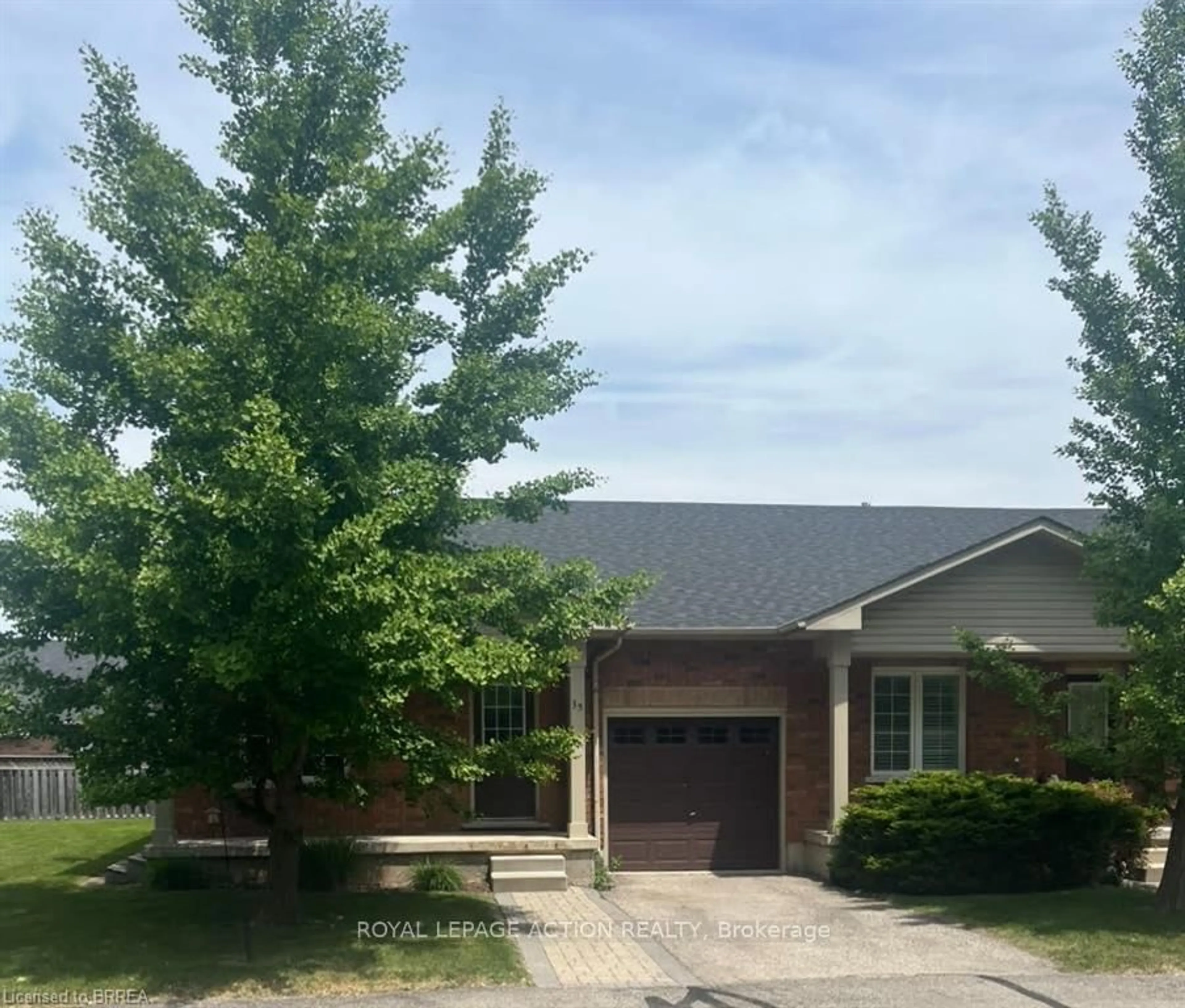Discover this Just like-new bungalow townhouse (built in 2023) in the sought-after Echo Park subdivision! This is an end unit with an extra large backyard that can be fenced in. This modern home features 3 bedrooms (2 on the main level + 1 in the basement) and 2.5 stylish bathrooms. Enjoy the spacious open-concept layout with vaulted ceilings and contemporary finishes throughout. The eat-in kitchen is a chef's dream, boasting an upgraded breakfast island, built-in dishwasher, and high-end stainless steel appliances. The main level includes two generous bedrooms, thoughtfully separated for added privacy, with a walk-in closet in the principal bedroom. A convenient 2-piece powder room is located just off the foyer, and the main floor laundry provides easy access to the garage. The fully finished basement is a standout with a large recreation room featuring California knockdown ceilings and pot lighting. It also includes a newly constructed 3-piece bathroom with a walk-in tiled shower and sliding glass doors, plus a spacious third bedroom. Experience the architectural charm of stone, brick, and siding in this established neighborhood, which offers plenty of amenities, including ample visitor parking nearby. Enjoy parks, trails, schools, a community center, baseball and soccer fields, and community gardensall within walking distance. Just a five-minute drive to Brantford's main shopping district, including Lynden Park Mall, Canadian Tire, Home Depot, and the new Costco! Easy access to the eastern Highway 403 exit in Brantford (Garden Ave) and transit right at your door for convenient transportation options. You're only minutes from the city core and the campuses of Wilfrid Laurier University and Conestoga College, as well as the new YMCA, hospital, casino, and the renowned Wayne Gretzky Sports Complex. Don't miss out on this stunning unit.
Inclusions: Dishwasher, Dryer, Range Hood, Refrigerator, Smoke Detector, Stove, Washer, Water Softener, Zebra Blinds
