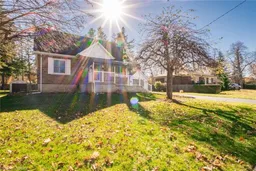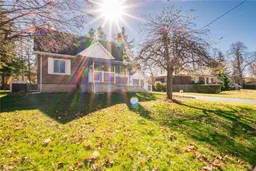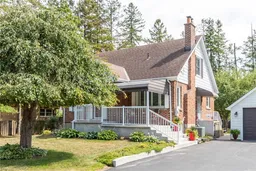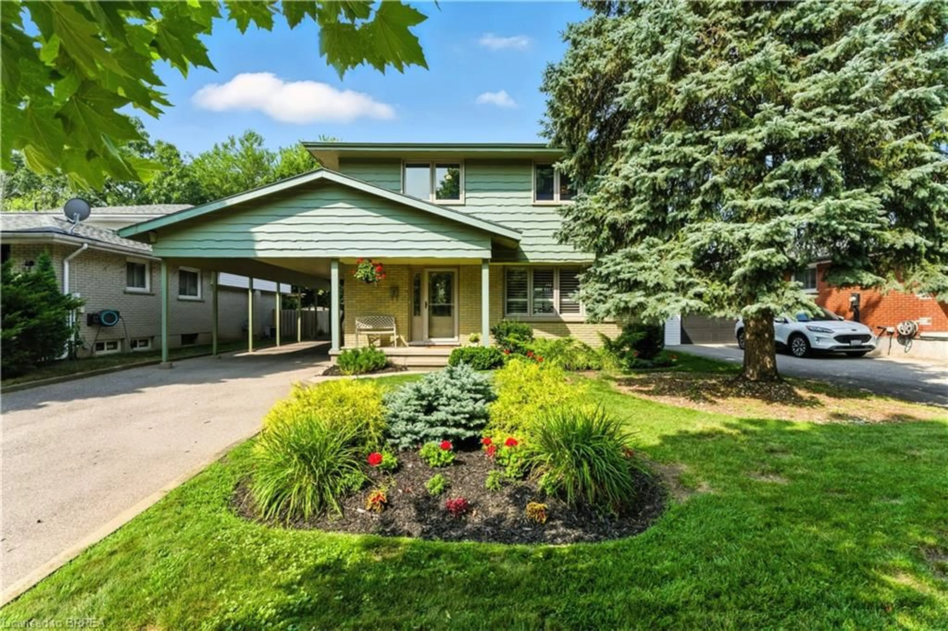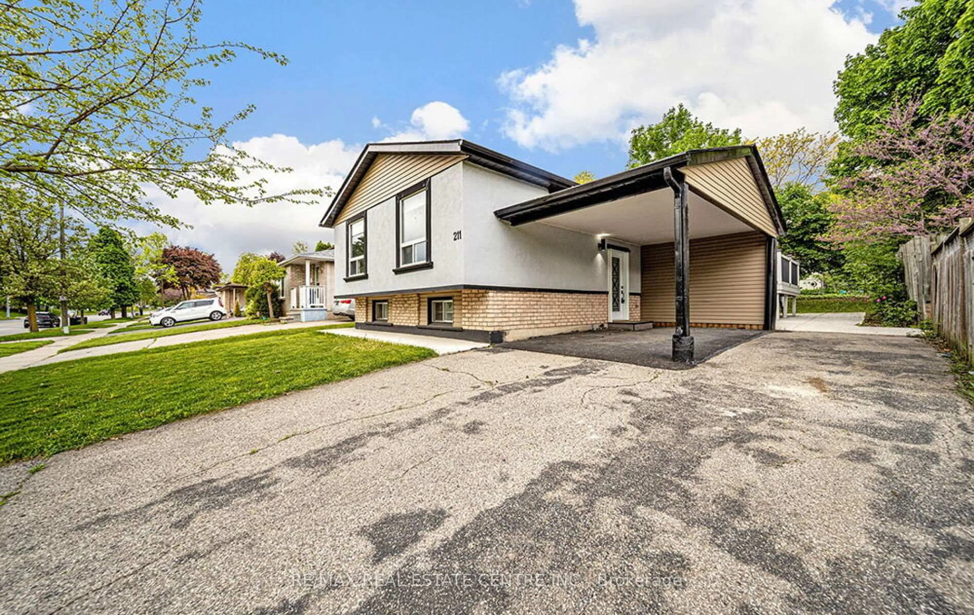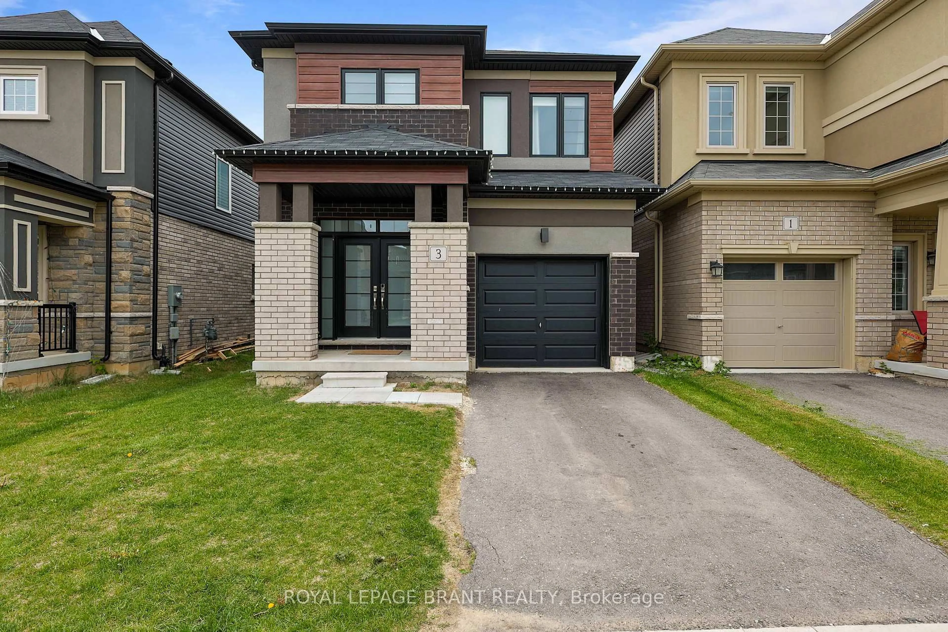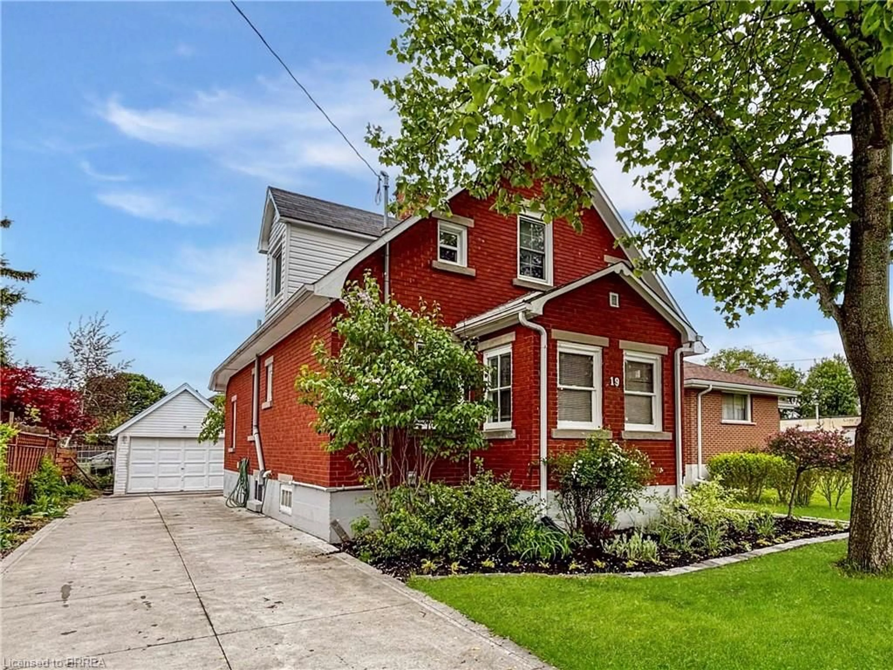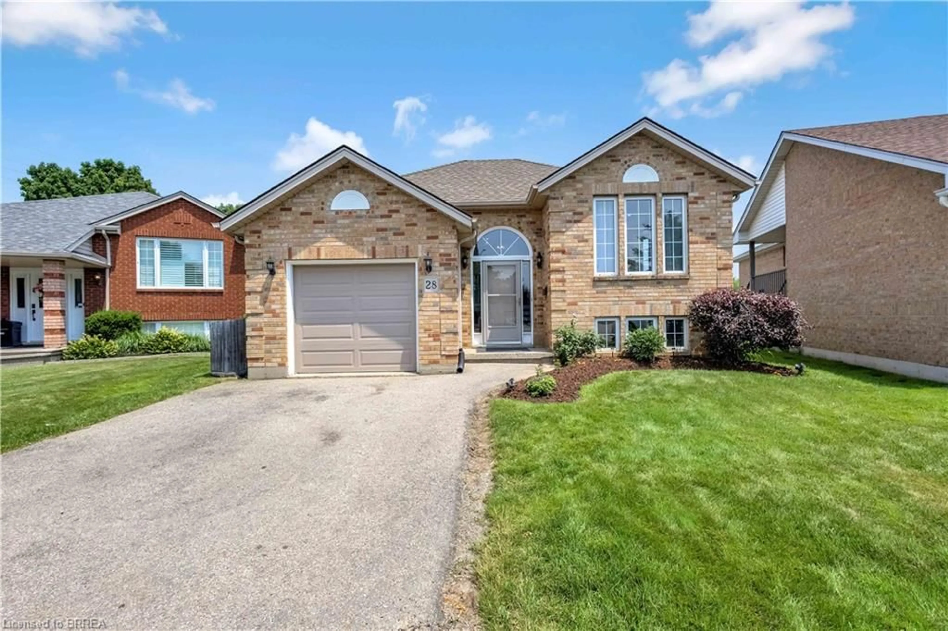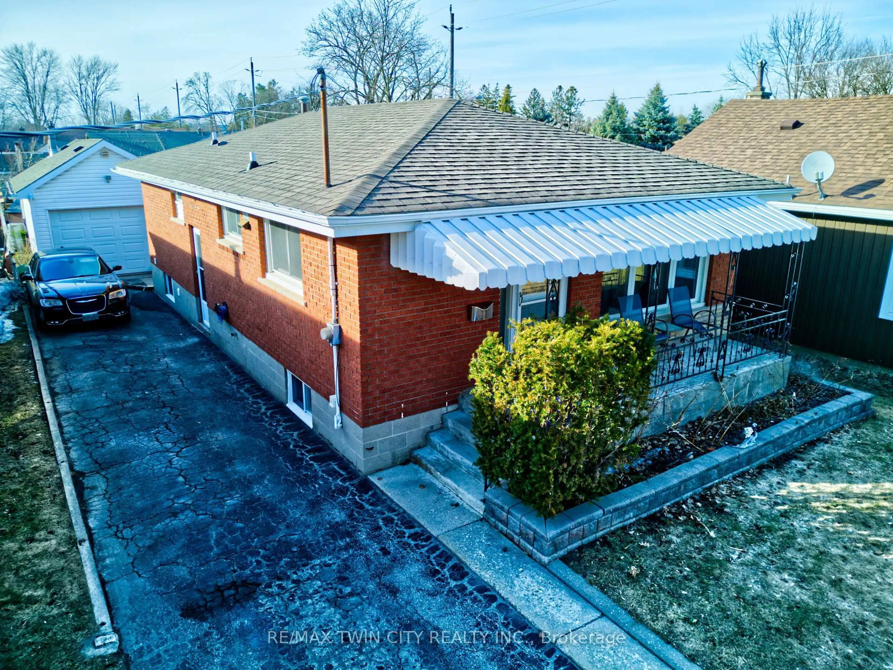Welcome home to 41 Glenwood Dr., Brantford. Wonderful family home situated on a 1/3 an acre lot in Echo Place, just steps from Mohawk Park! **Possible development, attached to listing is a proposed site plan for 2 semi detached buildings, buyer to do their own due diligence. This charming 3-bedroom, 3-bathroom home has been meticulously cared for over 30 years, and it’s now ready for a new family to make it their own. This 1.5-storey, 1395 sq.ft. brick home offers an abundance of space both inside and out. The main floor features gleaming hardwood floors, fresh neutral paint, and crisp white trim throughout the living room, eat-in kitchen, and two of the bedrooms—one of which is currently used as a dining room. A 4-piece bathroom completes this level. Upstairs, you'll find a large third bedroom with warm tones and an adjacent 2-piece bathroom. Large windows in every room fill the home with natural light. The fully finished basement includes a spacious recreation room with a bar, built-in bar fridge, and a large laundry/3-piece bath combo—ideal for cleaning up after outdoor play in the backyard. The fully fenced yard, with its canopy of trees and beautiful perennial gardens, offers endless potential for outdoor enjoyment. Additional features include a solidly built detached garage, a shed, and a double-wide driveway. Conveniently located near schools, shopping, churches, parks, trails, and public transit, with easy access to major highway.
Inclusions: Central Vac,Dishwasher,Dryer,Garage Door Opener,Hot Water Tank Owned,Microwave,Range Hood,Refrigerator,Smoke Detector,Stove,Washer
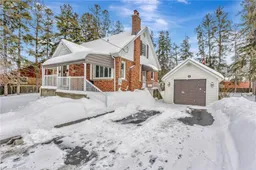 33
33