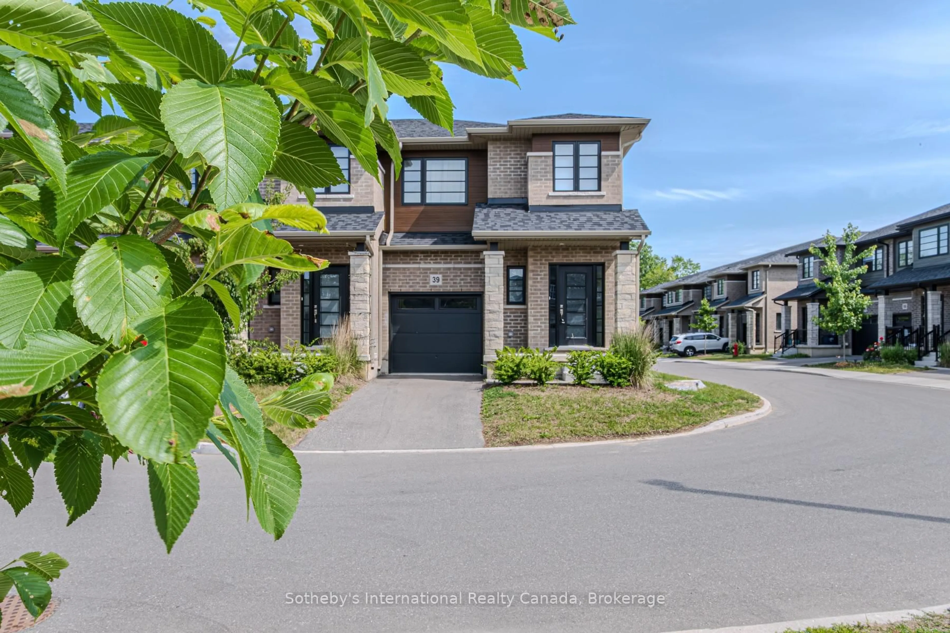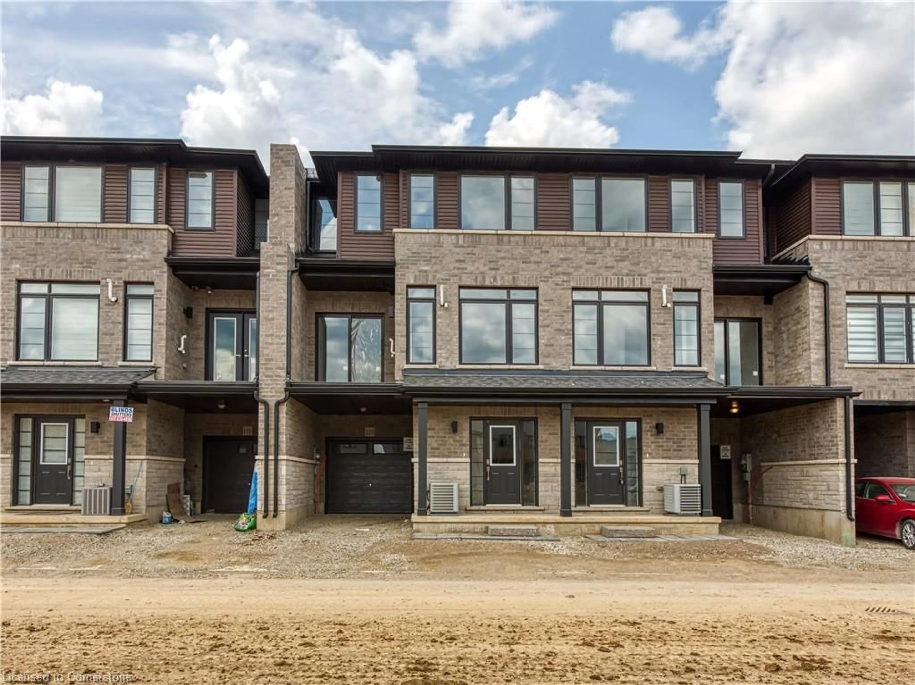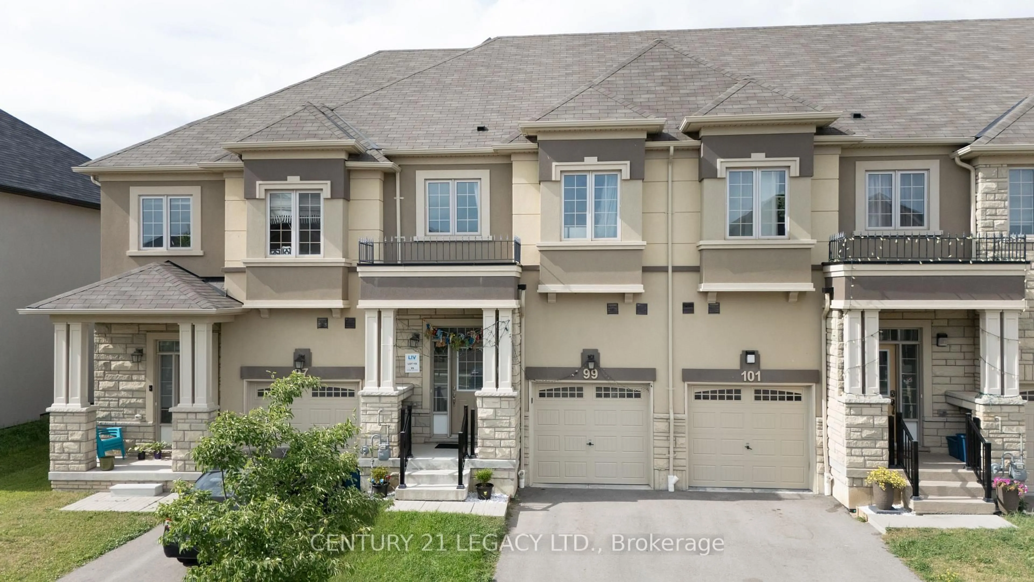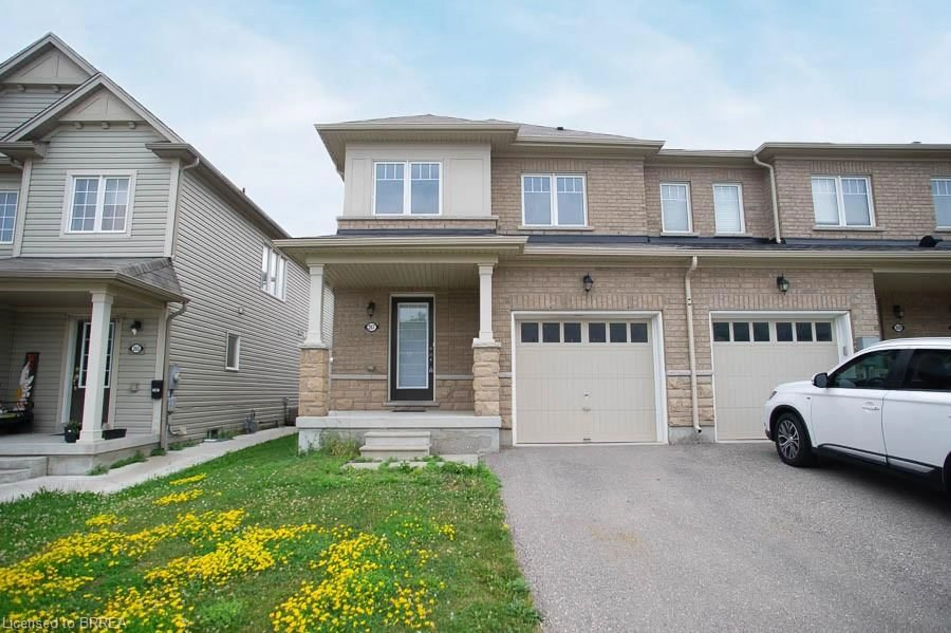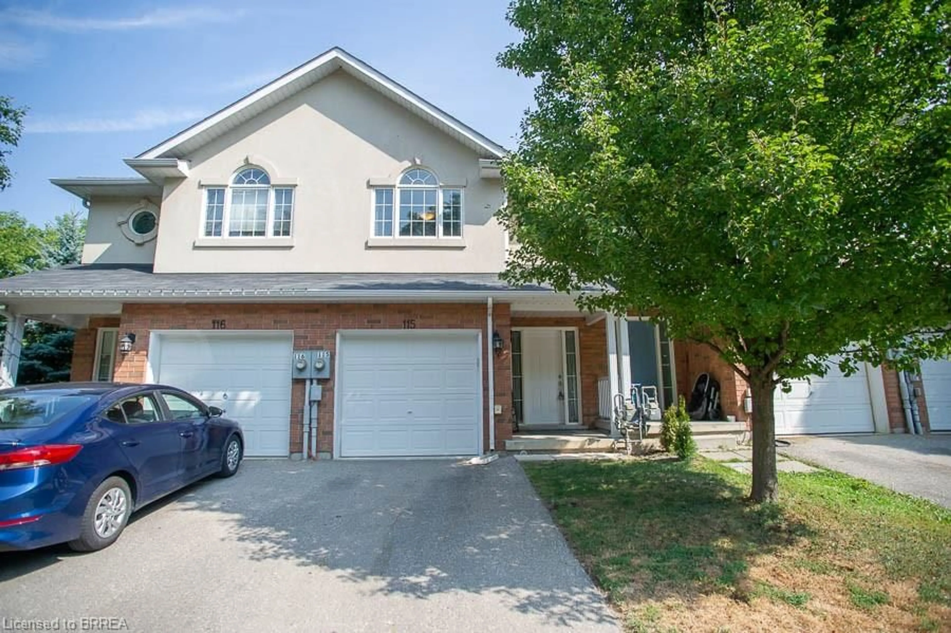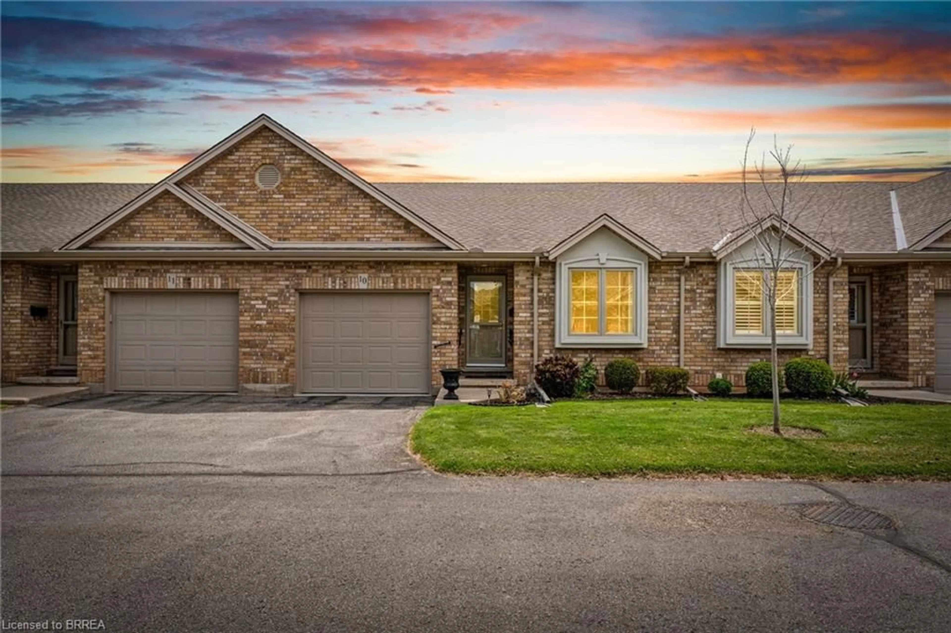This is THE one!! Prepare to be very impressed from the moment you step in - and out - of this absolutely immaculate townhome! Featuring a Walk-Out Basement and backing onto a green space, this beautiful home boasts 2 bedrooms, 3 bathrooms and main-floor laundry! Situated in the desirable Glen Gardens complex this unit has so much to offer. From the warm and inviting open-concept main floor that is perfect for day-to-day function as well as being perfect for entertaining, the stunning kitchen with its abundance of workspace & storage, the living room with sliding patio doors that lead onto the deck, spacious 4pc ensuite and the gorgeous 4pc bathroom in the basement and everything in between. Dare to dream of all the possibilities in the party-sized basement level - a 3rd bedroom, recroom with bar, home gym - to name just a few (the 4pc bathroom is already there!) Glen Gardens is an impeccable complex of 19 freehold custom built executive-style townhomes. The monthly common element fee covers all lawn care & snow removal and the ample visitor parking. Just a short drive to Hwy 403 access making it an easy commute to work. Don't wait to book your private showing today!
Inclusions: Dishwasher,Dryer,Garage Door Opener,Microwave,Refrigerator,Stove,Washer,Window Blinds.
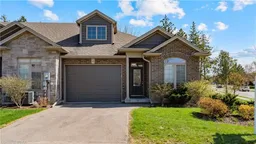 32
32

